Idées déco de salles de bain oranges avec un mur gris
Trier par :
Budget
Trier par:Populaires du jour
81 - 100 sur 500 photos
1 sur 3
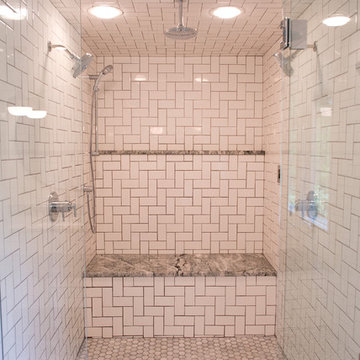
Exemple d'une salle de bain principale industrielle de taille moyenne avec un placard à porte shaker, des portes de placard blanches, une douche double, WC à poser, un carrelage blanc, un carrelage métro, un mur gris, un sol en marbre, un lavabo encastré et un plan de toilette en granite.
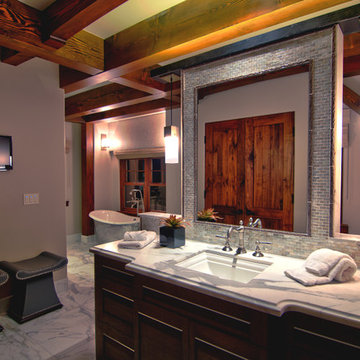
Incorporated cold rolled steel baseboards and forged iron window sills and aprons in lower levels of this Lakefront. Custom built furniture pieces were built onsite using live-edge walnut slabs included an office desk, several entertainment hutches and benches. We built custom faux windows with LED light strips onsite to give appearance of natural light. Corinthian Granite and cast Limestone were used around the fireplaces. Steel wrapped mirrors with hammered clavos accentuate the chiseled edge granite in the featured half bath. European light fixtures and custom furnishings are throughout the home giving a refreshing modern twist to traditional mountain style.
We incorporated a great mixture of steel, stone and hardwoods to assemble a balanced theme in this timber frame home since there are beams and posts exposed on all four levels. All door and window openings have precision drywall returns and thus no casing needed, using only forged steel or walnut for the window aprons and baseboards. We primarily used walnut throughout for window/door jambs, baseboards on upper levels, doors and furniture made onsite. This home has no shortage of ambiance while boasting a total of five fireplaces, one being on the outdoor quartzite living area finished with a custom forge iron railing.
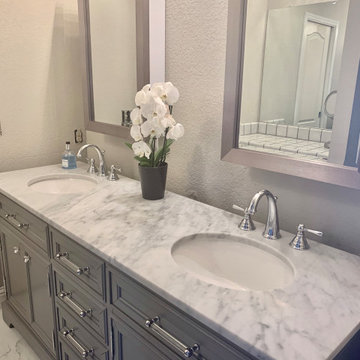
This home was built in 1987 and hadn't been updated until we gutted the kitchen and bathrooms, remodeling the entire house top to bottom! The warm color palette and lux finishes created a beautiful and cozy home!
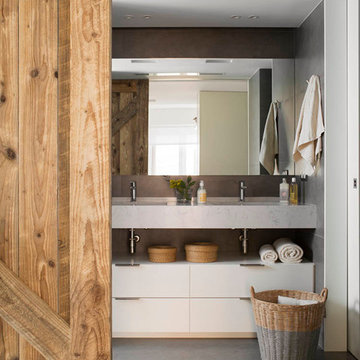
Proyecto del Estudio Mireia Pla
Foto: Mauricio Fuertes
Idée de décoration pour une salle de bain chalet de taille moyenne avec un placard à porte plane, des portes de placard blanches, un mur gris et un lavabo intégré.
Idée de décoration pour une salle de bain chalet de taille moyenne avec un placard à porte plane, des portes de placard blanches, un mur gris et un lavabo intégré.
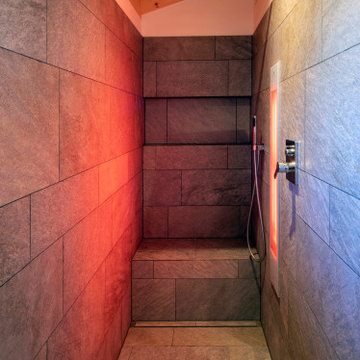
Foto: Michael Voit, Nussdorf
Exemple d'une salle de bain principale tendance avec un sol gris, une douche à l'italienne, un mur gris, aucune cabine et un plafond en bois.
Exemple d'une salle de bain principale tendance avec un sol gris, une douche à l'italienne, un mur gris, aucune cabine et un plafond en bois.

Pasadena Transitional Style Italian Revival Master Bath Detail design by On Madison. Photographed by Grey Crawford
Cette photo montre une douche en alcôve principale chic en bois foncé de taille moyenne avec un carrelage blanc, un lavabo encastré, des dalles de pierre, un mur gris, un sol en marbre et un placard à porte plane.
Cette photo montre une douche en alcôve principale chic en bois foncé de taille moyenne avec un carrelage blanc, un lavabo encastré, des dalles de pierre, un mur gris, un sol en marbre et un placard à porte plane.
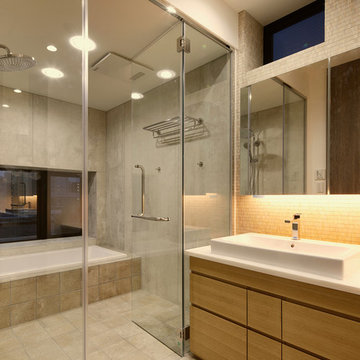
オーナールーム洗面、バスルーム。
ガラスで仕切られた洗面とバスルームは開放的な印象に。浴室壁は大判タイルを採用し、素材感を活かしながら、タイル目地を最小にしてお掃除の手間を省きました。見晴らしの良い開口部のある浴槽と、大型のオーバーヘッドシャワーが、バスタイムを癒しのひと時にします。
Photo by 海老原一己/Grass Eye Inc
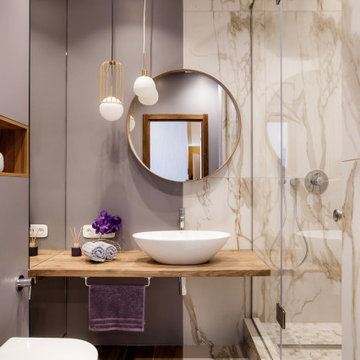
Réalisation d'une salle de bain design de taille moyenne avec WC suspendus, une cabine de douche à porte battante, un carrelage beige, un mur gris, une vasque, un plan de toilette en bois, un sol marron et un plan de toilette marron.
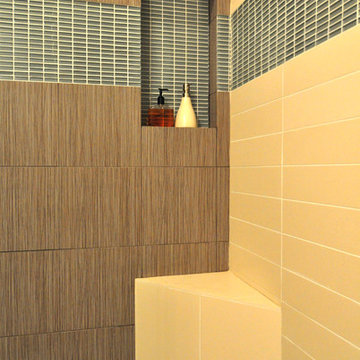
Master Bathroom
Réalisation d'une grande douche en alcôve principale design avec mosaïque, un lavabo encastré, WC séparés, un carrelage multicolore, un mur gris et un sol en carrelage de porcelaine.
Réalisation d'une grande douche en alcôve principale design avec mosaïque, un lavabo encastré, WC séparés, un carrelage multicolore, un mur gris et un sol en carrelage de porcelaine.
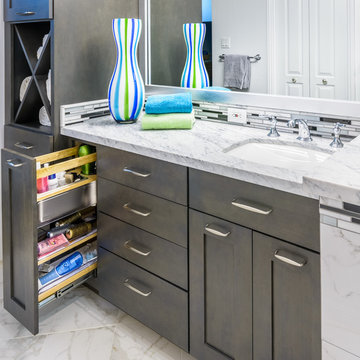
Blue Gator Photography
Idées déco pour une salle de bain classique de taille moyenne avec un placard à porte shaker, des portes de placard grises, WC à poser, un carrelage noir et blanc, des carreaux de porcelaine, un mur gris, un sol en carrelage de porcelaine, un lavabo encastré et un plan de toilette en marbre.
Idées déco pour une salle de bain classique de taille moyenne avec un placard à porte shaker, des portes de placard grises, WC à poser, un carrelage noir et blanc, des carreaux de porcelaine, un mur gris, un sol en carrelage de porcelaine, un lavabo encastré et un plan de toilette en marbre.
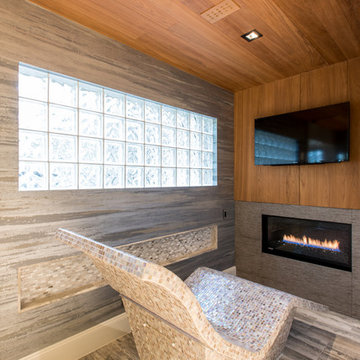
A serenity room, tucked away next to the shower, is a warm, comfortable space for kicking your feet up and getting away from the stresses of the day.
A heated lounger, provided by Bradford Products, adds a spa-like feel. Comfortable and classy, this lounge chair was inspired by the client's recent trip on a cruise.
A Montigo L-series fireplace sits at the foot of the lounger, supplying ambient light and just the right amount of comfortable heat.
A heated floor is the cherry on top of this serenity room sundae.
Designer: Debra Owens
Photographer: Michael Hunter
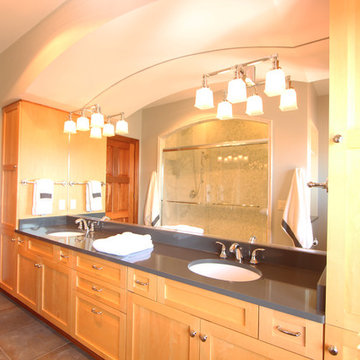
An arched soffit was added to the vanity side of the room to mimic the arch over the sliding doors that lead to the shower. Natural maple cabinets pair with a dark gray quartz countertops.
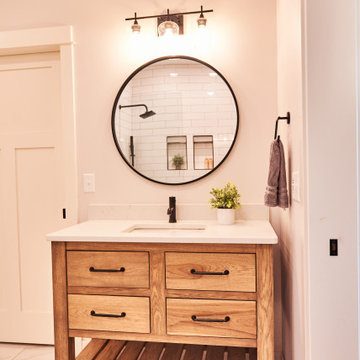
Aménagement d'une grande salle de bain principale campagne avec un placard à porte plane, des portes de placard marrons, un mur gris, un sol en carrelage de porcelaine, un lavabo encastré, un plan de toilette en quartz, un sol blanc, un plan de toilette blanc, meuble double vasque et meuble-lavabo sur pied.
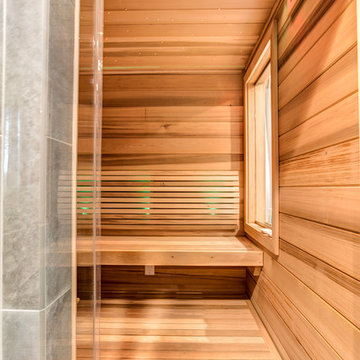
These custom build sauna benches have some great curved backrests that feature fiberoptic lighting. The lighting is provided by a remote projector and with a wireless remote the user can change the color to anything int he rainbow,
Chris Veith
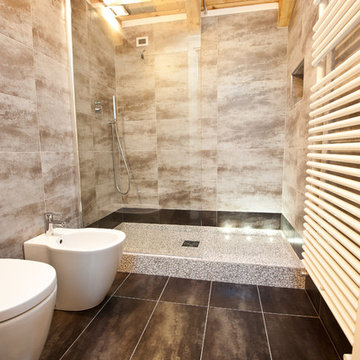
Foto di Alessandro Piras
Exemple d'une salle d'eau moderne de taille moyenne avec des portes de placard beiges, une douche double, WC séparés, un carrelage gris, des carreaux de porcelaine, un mur gris, un sol en carrelage de porcelaine, une vasque et un plan de toilette en bois.
Exemple d'une salle d'eau moderne de taille moyenne avec des portes de placard beiges, une douche double, WC séparés, un carrelage gris, des carreaux de porcelaine, un mur gris, un sol en carrelage de porcelaine, une vasque et un plan de toilette en bois.
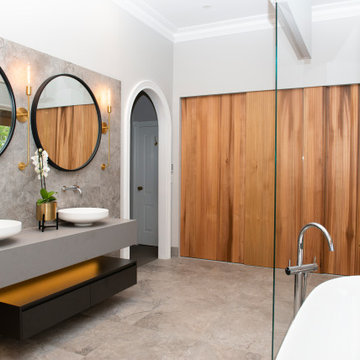
Cette photo montre une grande salle de bain principale tendance avec des portes de placard noires, une baignoire indépendante, un espace douche bain, un bidet, un carrelage gris, des carreaux de céramique, un mur gris, un sol en carrelage de céramique, un plan vasque, un plan de toilette en quartz modifié, un sol gris, aucune cabine, un plan de toilette gris, meuble double vasque, meuble-lavabo suspendu et un placard à porte plane.
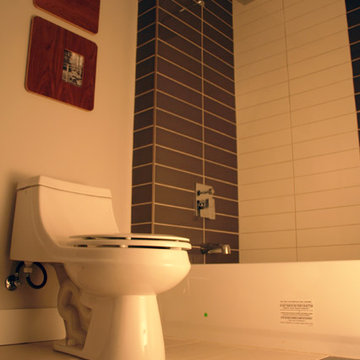
Idée de décoration pour une petite salle de bain minimaliste avec un lavabo intégré, un carrelage multicolore, des carreaux de céramique, un mur gris et un sol en carrelage de porcelaine.
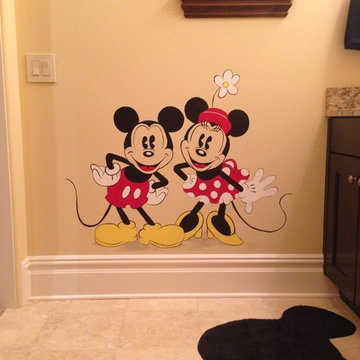
Classic Mickey and Minnie hand painted on the wall for a fun accent in a bathroom.
Inspiration pour une salle d'eau traditionnelle en bois clair de taille moyenne avec un placard avec porte à panneau surélevé, WC séparés, un mur gris, un sol en travertin, un lavabo encastré, un plan de toilette en onyx et un sol beige.
Inspiration pour une salle d'eau traditionnelle en bois clair de taille moyenne avec un placard avec porte à panneau surélevé, WC séparés, un mur gris, un sol en travertin, un lavabo encastré, un plan de toilette en onyx et un sol beige.
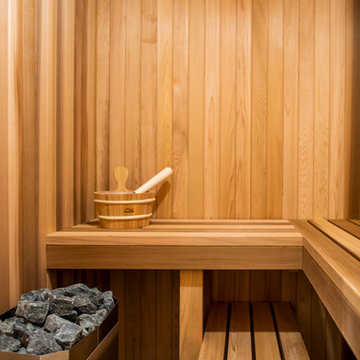
aia photography
Cette photo montre une salle de bain tendance en bois foncé de taille moyenne avec un placard à porte plane, un carrelage gris, un carrelage blanc, des carreaux de porcelaine, un mur gris, un lavabo posé, un plan de toilette en surface solide, une cabine de douche à porte battante et un plan de toilette blanc.
Cette photo montre une salle de bain tendance en bois foncé de taille moyenne avec un placard à porte plane, un carrelage gris, un carrelage blanc, des carreaux de porcelaine, un mur gris, un lavabo posé, un plan de toilette en surface solide, une cabine de douche à porte battante et un plan de toilette blanc.
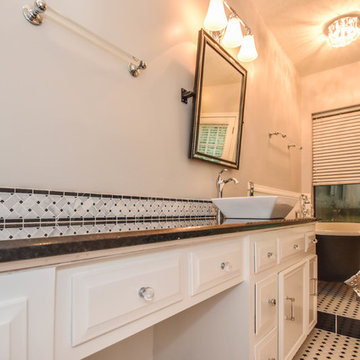
This Houston bathroom remodel is timeless, yet on-trend - with creative tile patterns, polished chrome and a black-and-white palette lending plenty of glamour and visual drama.
"We incorporated many of the latest bathroom design trends - like the metallic finish on the claw feet of the tub; crisp, bright whites and the oversized tiles on the shower wall," says Outdoor Homescapes' interior project designer, Lisha Maxey. "But the overall look is classic and elegant and will hold up well for years to come."
As you can see from the "before" pictures, this 300-square foot, long, narrow space has come a long way from its outdated, wallpaper-bordered beginnings.
"The client - a Houston woman who works as a physician's assistant - had absolutely no idea what to do with her bathroom - she just knew she wanted it updated," says Outdoor Homescapes of Houston owner Wayne Franks. "Lisha did a tremendous job helping this woman find her own personal style while keeping the project enjoyable and organized."
Let's start the tour with the new, updated floors. Black-and-white Carrara marble mosaic tile has replaced the old 8-inch tiles. (All the tile, by the way, came from Floor & Décor. So did the granite countertop.)
The walls, meanwhile, have gone from ho-hum beige to Agreeable Gray by Sherwin Williams. (The trim is Reflective White, also by Sherwin Williams.)
Polished "Absolute Black" granite now gleams where the pink-and-gray marble countertops used to be; white vessel bowls have replaced the black undermount black sinks and the cabinets got an update with glass-and-chrome knobs and pulls (note the matching towel bars):
The outdated black tub also had to go. In its place we put a doorless shower.
Across from the shower sits a claw foot tub - a 66' inch Sanford cast iron model in black, with polished chrome Imperial feet. "The waincoting behind it and chandelier above it," notes Maxey, "adds an upscale, finished look and defines the tub area as a separate space."
The shower wall features 6 x 18-inch tiles in a brick pattern - "White Ice" porcelain tile on top, "Absolute Black" granite on the bottom. A beautiful tile mosaic border - Bianco Carrara basketweave marble - serves as an accent ribbon between the two. Covering the shower floor - a classic white porcelain hexagon tile. Mounted above - a polished chrome European rainshower head.
"As always, the client was able to look at - and make changes to - 3D renderings showing how the bathroom would look from every angle when done," says Franks. "Having that kind of control over the details has been crucial to our client satisfaction," says Franks. "And it's definitely paid off for us, in all our great reviews on Houzz and in our Best of Houzz awards for customer service."
And now on to final details!
Accents and décor from Restoration Hardware definitely put Maxey's designer touch on the space - the iron-and-wood French chandelier, polished chrome vanity lights and swivel mirrors definitely knocked this bathroom remodel out of the park!
Idées déco de salles de bain oranges avec un mur gris
5