Idées déco de salles de bain oranges avec un mur gris
Trier par :
Budget
Trier par:Populaires du jour
101 - 120 sur 498 photos
1 sur 3
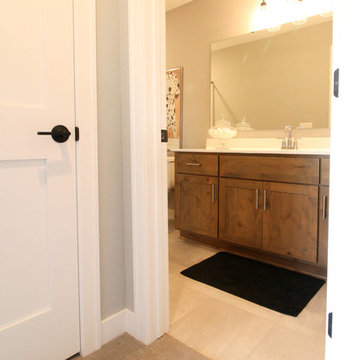
Idée de décoration pour une salle de bain tradition en bois brun de taille moyenne avec un placard à porte shaker, un mur gris, un sol gris et un plan de toilette blanc.
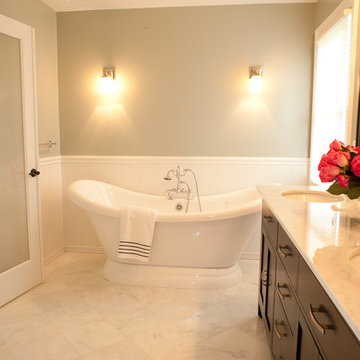
COTY award winner. (Contractor of the Year) Free standing bath, under a double tray ceiling. The floor is Carrara Marble tile, installed on the diagonal. The vanity is dark wood with a Carrara Marble top
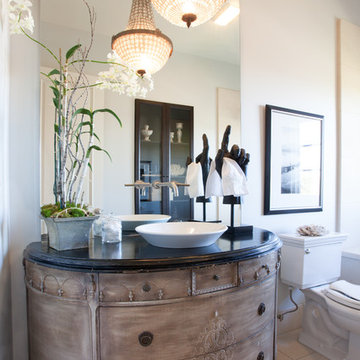
Cette photo montre une salle de bain chic en bois brun avec une vasque, une baignoire encastrée, un combiné douche/baignoire, WC séparés, un carrelage beige, un carrelage de pierre, un mur gris, un sol en calcaire et un placard à porte plane.

Bagno 1 - bagno interamente rivestito in microcemento colore grigio e pavimento in pietra vicentina. Doccia con bagno turco, controsoffitto con faretti e striscia led sopra il lavandino.
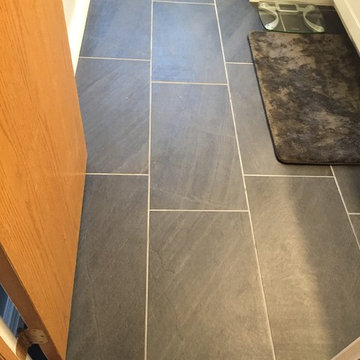
Idées déco pour une douche en alcôve principale classique de taille moyenne avec un placard à porte shaker, des portes de placard blanches, une baignoire en alcôve, WC séparés, un carrelage gris, un carrelage blanc, un carrelage en pâte de verre, un mur gris, un sol en ardoise et un sol gris.
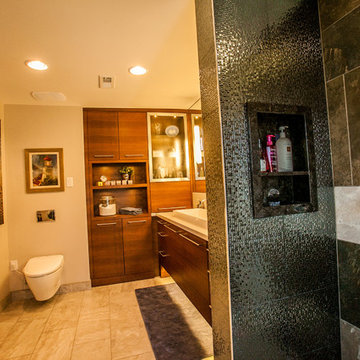
Exemple d'une salle de bain principale tendance en bois foncé de taille moyenne avec une grande vasque, un placard à porte plane, un plan de toilette en quartz modifié, une baignoire indépendante, une douche ouverte, WC suspendus, un carrelage gris, des carreaux de porcelaine, un mur gris et un sol en carrelage de porcelaine.
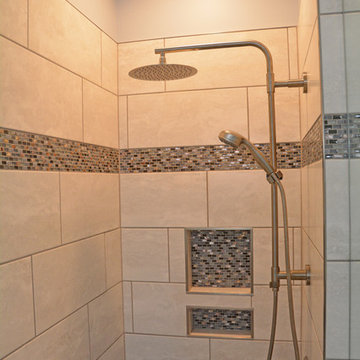
This master bath remodel in Holt, MI prove that function and style go hand in hand in a well-planned and executed master bathroom design, with accessibility incorporated into every element of the space. A sliding barn door leads to the bathroom, which includes a fully accessible walk-in shower. The shower incorporates a recessed storage niche and linear tile accent, with both a rainfall and handheld showerhead. Next to the shower sits a Kohler toilet with a floating shelf above it. His and hers vanities from Diamond Distinctions Cabinetry make sure that everyone has plenty of space to get ready, both including a sink with a single lever faucet, a large mirror, and ample lighting.
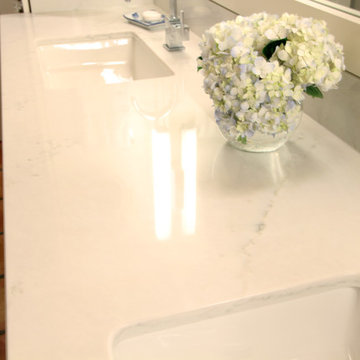
Marble looking quartz provides another texture into this master bathroom.
Inspiration pour une douche en alcôve principale traditionnelle avec un placard avec porte à panneau encastré, des portes de placard blanches, WC séparés, un carrelage multicolore, des carreaux de porcelaine, un mur gris, tomettes au sol, un lavabo encastré et un plan de toilette en quartz modifié.
Inspiration pour une douche en alcôve principale traditionnelle avec un placard avec porte à panneau encastré, des portes de placard blanches, WC séparés, un carrelage multicolore, des carreaux de porcelaine, un mur gris, tomettes au sol, un lavabo encastré et un plan de toilette en quartz modifié.
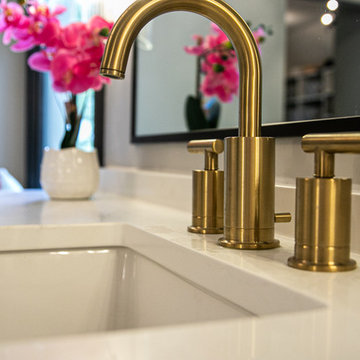
Beautifully master bathroom with gold accents and dark wood floors. Price Pfister faucets and quartz countertops
Idée de décoration pour une grande douche en alcôve principale tradition en bois foncé avec un plan de toilette blanc, une cabine de douche à porte battante, un placard à porte plane, WC séparés, un carrelage blanc, des carreaux de porcelaine, un mur gris, un sol en carrelage de porcelaine, un lavabo encastré, un plan de toilette en quartz, un sol gris, meuble double vasque et meuble-lavabo encastré.
Idée de décoration pour une grande douche en alcôve principale tradition en bois foncé avec un plan de toilette blanc, une cabine de douche à porte battante, un placard à porte plane, WC séparés, un carrelage blanc, des carreaux de porcelaine, un mur gris, un sol en carrelage de porcelaine, un lavabo encastré, un plan de toilette en quartz, un sol gris, meuble double vasque et meuble-lavabo encastré.
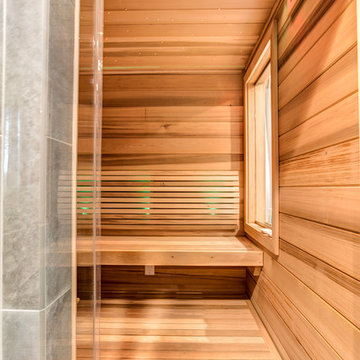
These custom build sauna benches have some great curved backrests that feature fiberoptic lighting. The lighting is provided by a remote projector and with a wireless remote the user can change the color to anything int he rainbow,
Chris Veith
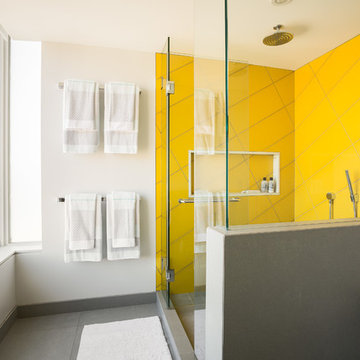
Lucas Finlay
Inspiration pour une grande salle de bain principale et grise et jaune minimaliste avec un lavabo encastré, un plan de toilette en quartz modifié, une douche ouverte, WC séparés, un carrelage jaune, des carreaux de céramique, un mur gris, un sol en carrelage de porcelaine et une cabine de douche à porte battante.
Inspiration pour une grande salle de bain principale et grise et jaune minimaliste avec un lavabo encastré, un plan de toilette en quartz modifié, une douche ouverte, WC séparés, un carrelage jaune, des carreaux de céramique, un mur gris, un sol en carrelage de porcelaine et une cabine de douche à porte battante.
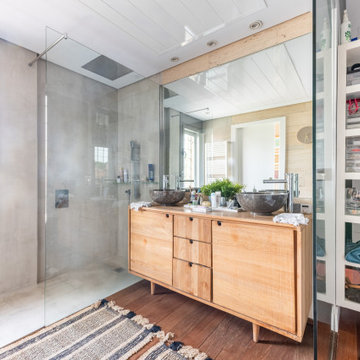
Había que convertir una vivienda muy grande, pensada para una única familia, en dos áreas que se adaptasen a las necesidades de cada nueva familia, conservando la calidad del edificio original. Era un ejercicio de acupuntura, tocando solo lo necesario, adaptándolo a los nuevos gustos, y mejorando lo existente con un presupuesto ajustado.
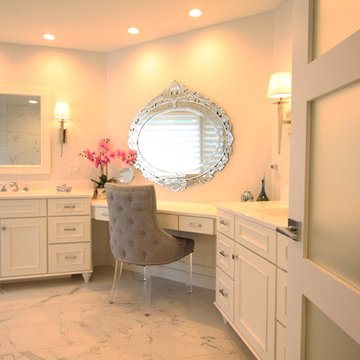
This sophisticated master bathroom design complements the large shower and luxurious surroundings with a double vanity, linen cabinet, and recessed medicine cabinet. The his-and-hers vanity cabinet includes a seated make up vanity, and the Robern medicine cabinet is framed to match the vanity. The multi-layered lighting design includes recessed lights, sconces, and in cabinet lighting in the glass front linen cabinet. The seated dressing area is finished off with an elegant, framed mirror.
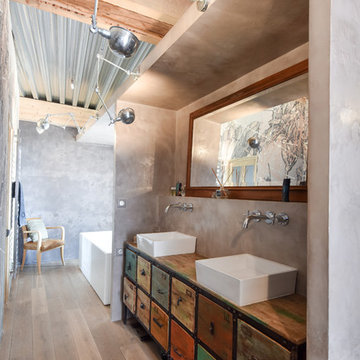
sabine serrade
Cette photo montre une grande salle de bain principale éclectique en bois vieilli avec une vasque, un plan de toilette en bois, un mur gris, une baignoire indépendante et un placard à porte plane.
Cette photo montre une grande salle de bain principale éclectique en bois vieilli avec une vasque, un plan de toilette en bois, un mur gris, une baignoire indépendante et un placard à porte plane.
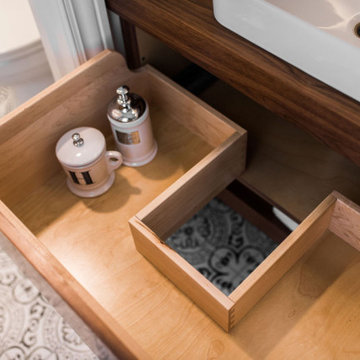
Inspiration pour une douche en alcôve traditionnelle en bois brun de taille moyenne avec WC séparés, un carrelage blanc, des carreaux de céramique, un mur gris, un sol en carrelage de céramique, un lavabo posé, un plan de toilette en bois et une cabine de douche à porte battante.
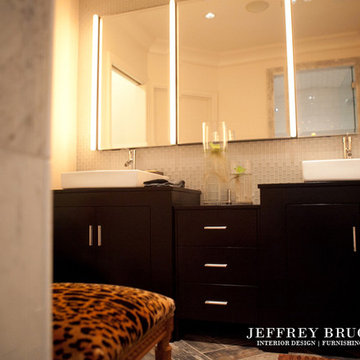
Idée de décoration pour un sauna tradition en bois foncé de taille moyenne avec une vasque, un placard en trompe-l'oeil, un plan de toilette en bois, WC séparés, un carrelage blanc, un mur gris et un sol en bois brun.
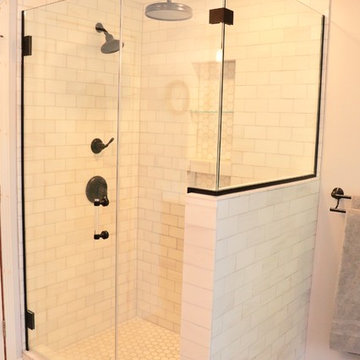
This client loves the spa and wanted that to be interjected into their master suit bath. We selected light airy colors to keep the space feeling large, bright and inviting. However, they do love more traditional wood tones so we stayed dark with the Cherry cabinets and pulled that tone out in the hardware to meld everything together.
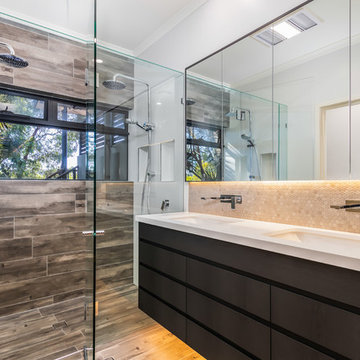
Cette photo montre une salle de bain principale tendance en bois foncé de taille moyenne avec une douche double, un carrelage orange, mosaïque, un mur gris, un sol en carrelage de porcelaine, un lavabo encastré, un plan de toilette en quartz modifié, un sol gris, une cabine de douche à porte battante, un plan de toilette blanc et un placard à porte plane.
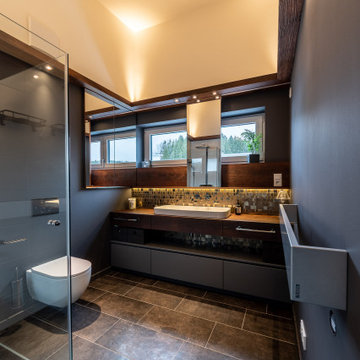
Réalisation d'une salle d'eau design de taille moyenne avec des portes de placard marrons, une douche à l'italienne, un mur gris, un sol gris et meuble simple vasque.
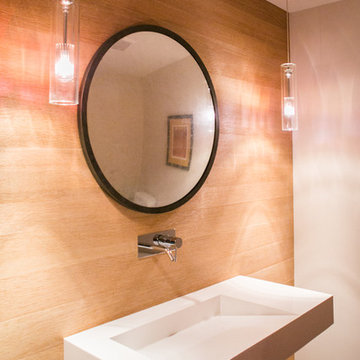
Aménagement d'une petite salle d'eau contemporaine avec des carreaux de porcelaine, un sol en carrelage de porcelaine, un plan de toilette en quartz modifié, un carrelage marron, un mur gris, un lavabo suspendu et un sol marron.
Idées déco de salles de bain oranges avec un mur gris
6