Idées déco de salles de bain oranges avec un mur gris
Trier par :
Budget
Trier par:Populaires du jour
161 - 180 sur 501 photos
1 sur 3
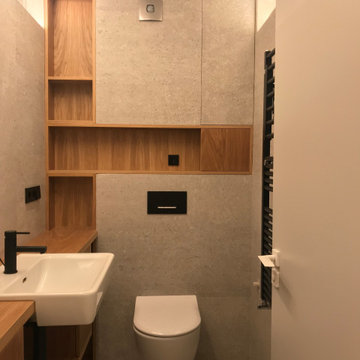
Aseo con huecos abiertos en laterales para recibir y dar luz a las estancias contiguas, Paredes de cerámica de Porcelanosa . Aprovechando la repisa para empotrar la cisterna del inodoro, se han creado varios huecos con madera, igual a la encimera del lavabo semiencastrado y un hueco accesible con una puerta push forrada con la misma cerámica.
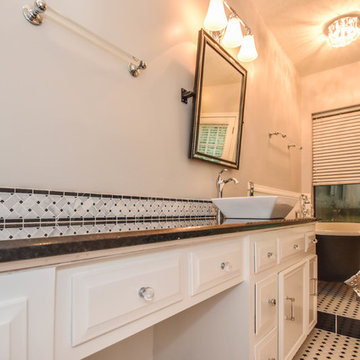
This Houston bathroom remodel is timeless, yet on-trend - with creative tile patterns, polished chrome and a black-and-white palette lending plenty of glamour and visual drama.
"We incorporated many of the latest bathroom design trends - like the metallic finish on the claw feet of the tub; crisp, bright whites and the oversized tiles on the shower wall," says Outdoor Homescapes' interior project designer, Lisha Maxey. "But the overall look is classic and elegant and will hold up well for years to come."
As you can see from the "before" pictures, this 300-square foot, long, narrow space has come a long way from its outdated, wallpaper-bordered beginnings.
"The client - a Houston woman who works as a physician's assistant - had absolutely no idea what to do with her bathroom - she just knew she wanted it updated," says Outdoor Homescapes of Houston owner Wayne Franks. "Lisha did a tremendous job helping this woman find her own personal style while keeping the project enjoyable and organized."
Let's start the tour with the new, updated floors. Black-and-white Carrara marble mosaic tile has replaced the old 8-inch tiles. (All the tile, by the way, came from Floor & Décor. So did the granite countertop.)
The walls, meanwhile, have gone from ho-hum beige to Agreeable Gray by Sherwin Williams. (The trim is Reflective White, also by Sherwin Williams.)
Polished "Absolute Black" granite now gleams where the pink-and-gray marble countertops used to be; white vessel bowls have replaced the black undermount black sinks and the cabinets got an update with glass-and-chrome knobs and pulls (note the matching towel bars):
The outdated black tub also had to go. In its place we put a doorless shower.
Across from the shower sits a claw foot tub - a 66' inch Sanford cast iron model in black, with polished chrome Imperial feet. "The waincoting behind it and chandelier above it," notes Maxey, "adds an upscale, finished look and defines the tub area as a separate space."
The shower wall features 6 x 18-inch tiles in a brick pattern - "White Ice" porcelain tile on top, "Absolute Black" granite on the bottom. A beautiful tile mosaic border - Bianco Carrara basketweave marble - serves as an accent ribbon between the two. Covering the shower floor - a classic white porcelain hexagon tile. Mounted above - a polished chrome European rainshower head.
"As always, the client was able to look at - and make changes to - 3D renderings showing how the bathroom would look from every angle when done," says Franks. "Having that kind of control over the details has been crucial to our client satisfaction," says Franks. "And it's definitely paid off for us, in all our great reviews on Houzz and in our Best of Houzz awards for customer service."
And now on to final details!
Accents and décor from Restoration Hardware definitely put Maxey's designer touch on the space - the iron-and-wood French chandelier, polished chrome vanity lights and swivel mirrors definitely knocked this bathroom remodel out of the park!
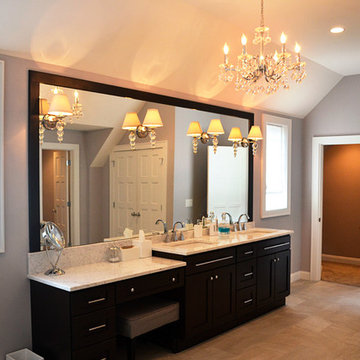
Inspiration pour une grande salle de bain principale traditionnelle avec des portes de placard noires, un carrelage noir, un placard avec porte à panneau encastré, une baignoire indépendante, un mur gris, un sol en carrelage de porcelaine, un lavabo encastré, un plan de toilette en marbre et un sol beige.
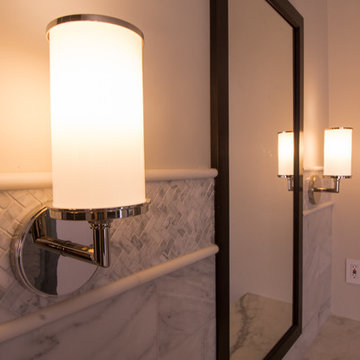
Cette image montre une grande salle de bain principale minimaliste en bois foncé avec un placard à porte shaker, WC à poser, un mur gris, un sol en marbre, un lavabo encastré et un plan de toilette en marbre.
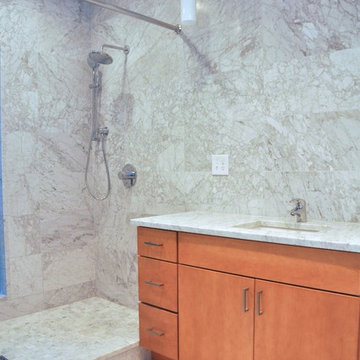
Réalisation d'une grande douche en alcôve principale design en bois brun avec un placard à porte plane, un carrelage blanc, du carrelage en marbre, un mur gris, un sol en marbre, un lavabo encastré, un plan de toilette en marbre, un sol gris et aucune cabine.
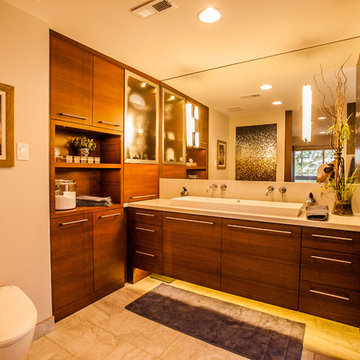
Exemple d'une salle de bain principale tendance en bois foncé de taille moyenne avec une grande vasque, un placard à porte plane, un plan de toilette en quartz modifié, une baignoire indépendante, une douche ouverte, WC suspendus, un carrelage gris, des carreaux de porcelaine, un mur gris et un sol en carrelage de porcelaine.
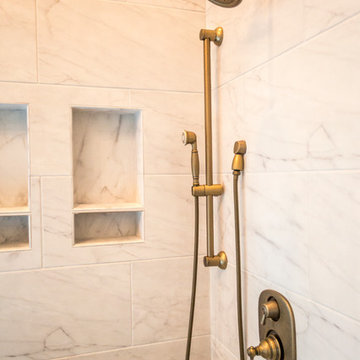
Forrest Smith www.dvphotovideo.com
Idées déco pour une grande salle de bain principale classique avec un lavabo encastré, un placard avec porte à panneau surélevé, des portes de placard beiges, un plan de toilette en granite, une baignoire indépendante, un carrelage gris, des carreaux de porcelaine, un mur gris et un sol en carrelage de porcelaine.
Idées déco pour une grande salle de bain principale classique avec un lavabo encastré, un placard avec porte à panneau surélevé, des portes de placard beiges, un plan de toilette en granite, une baignoire indépendante, un carrelage gris, des carreaux de porcelaine, un mur gris et un sol en carrelage de porcelaine.
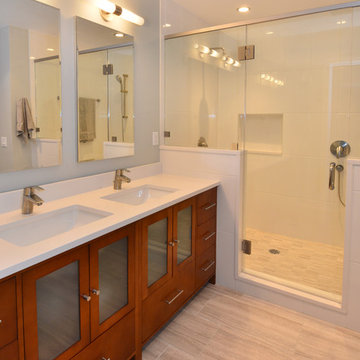
Gregg Krogstad Photography
Cette image montre une douche en alcôve principale minimaliste en bois brun de taille moyenne avec un placard en trompe-l'oeil, WC séparés, un carrelage blanc, des carreaux de céramique, un mur gris, un sol en carrelage de porcelaine, un lavabo encastré et un plan de toilette en quartz modifié.
Cette image montre une douche en alcôve principale minimaliste en bois brun de taille moyenne avec un placard en trompe-l'oeil, WC séparés, un carrelage blanc, des carreaux de céramique, un mur gris, un sol en carrelage de porcelaine, un lavabo encastré et un plan de toilette en quartz modifié.
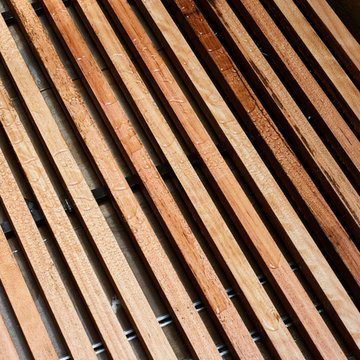
Toby Scott
Exemple d'une salle de bain moderne de taille moyenne avec une douche ouverte, WC suspendus, un carrelage gris, du carrelage en pierre calcaire, un mur gris, parquet clair et aucune cabine.
Exemple d'une salle de bain moderne de taille moyenne avec une douche ouverte, WC suspendus, un carrelage gris, du carrelage en pierre calcaire, un mur gris, parquet clair et aucune cabine.
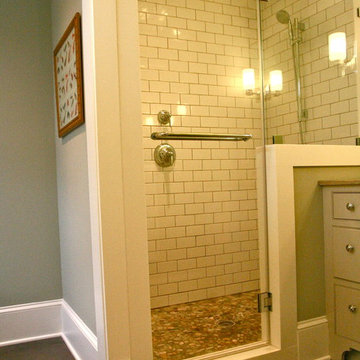
Paul Clark Wilson
Lisa Abdalla Interiors
Aménagement d'une salle de bain classique de taille moyenne avec un placard à porte shaker, des portes de placard grises, un plan de toilette en granite, un carrelage blanc, un carrelage métro et un mur gris.
Aménagement d'une salle de bain classique de taille moyenne avec un placard à porte shaker, des portes de placard grises, un plan de toilette en granite, un carrelage blanc, un carrelage métro et un mur gris.
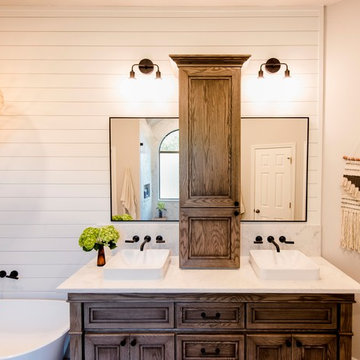
Modern Farmhouse Master Bath remodel
Cette photo montre une grande douche en alcôve principale chic en bois brun avec un placard avec porte à panneau surélevé, une baignoire indépendante, un carrelage blanc, des carreaux de porcelaine, un mur gris, un sol en carrelage de porcelaine, une vasque, un plan de toilette en quartz modifié, un sol gris, une cabine de douche à porte battante et un plan de toilette blanc.
Cette photo montre une grande douche en alcôve principale chic en bois brun avec un placard avec porte à panneau surélevé, une baignoire indépendante, un carrelage blanc, des carreaux de porcelaine, un mur gris, un sol en carrelage de porcelaine, une vasque, un plan de toilette en quartz modifié, un sol gris, une cabine de douche à porte battante et un plan de toilette blanc.
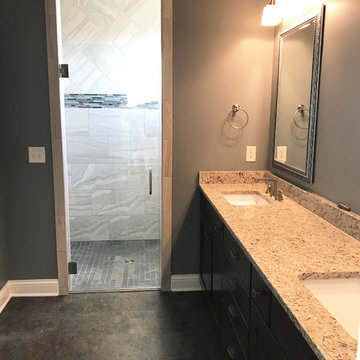
Cette photo montre une douche en alcôve principale de taille moyenne avec un placard à porte shaker, des portes de placard noires, un carrelage gris, des carreaux en allumettes, un mur gris, carreaux de ciment au sol, un plan de toilette en granite, un sol gris et une cabine de douche à porte battante.
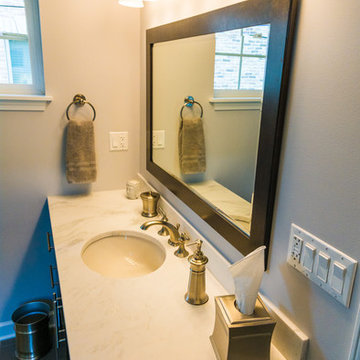
Exemple d'une salle de bain principale tendance en bois foncé de taille moyenne avec une douche d'angle, un mur gris, un sol en carrelage de céramique, un lavabo encastré, un sol gris, une cabine de douche à porte battante, un placard en trompe-l'oeil et un plan de toilette en quartz modifié.
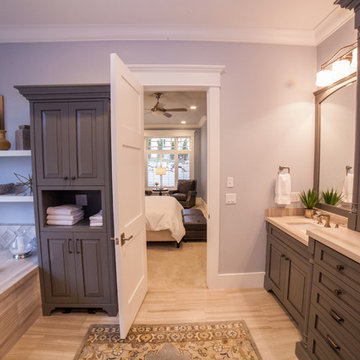
Interior Designer: Simons Design Studio
Photography: Revolution Photography & Design
Cette image montre une salle de bain principale avec un placard à porte shaker, des portes de placard grises, une baignoire posée, une douche double, un mur gris, un lavabo encastré et une cabine de douche à porte battante.
Cette image montre une salle de bain principale avec un placard à porte shaker, des portes de placard grises, une baignoire posée, une douche double, un mur gris, un lavabo encastré et une cabine de douche à porte battante.
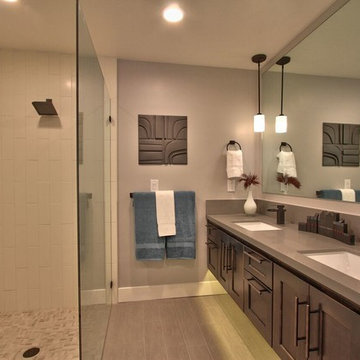
Réalisation d'une salle de bain design de taille moyenne avec un placard en trompe-l'oeil, des portes de placard marrons, une douche à l'italienne, un carrelage blanc, un mur gris, un lavabo encastré, un sol gris, un plan de toilette gris, WC séparés et aucune cabine.
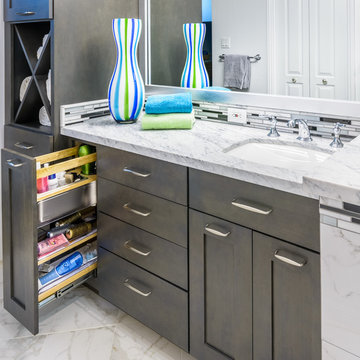
Blue Gator Photography
Idées déco pour une salle de bain classique de taille moyenne avec un placard à porte shaker, des portes de placard grises, WC à poser, un carrelage noir et blanc, des carreaux de porcelaine, un mur gris, un sol en carrelage de porcelaine, un lavabo encastré et un plan de toilette en marbre.
Idées déco pour une salle de bain classique de taille moyenne avec un placard à porte shaker, des portes de placard grises, WC à poser, un carrelage noir et blanc, des carreaux de porcelaine, un mur gris, un sol en carrelage de porcelaine, un lavabo encastré et un plan de toilette en marbre.
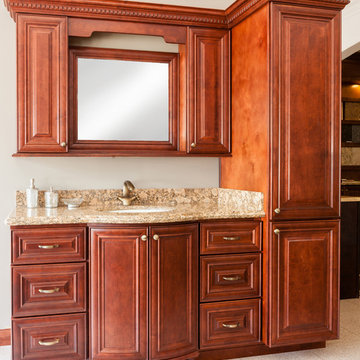
Cette photo montre une salle d'eau chic en bois foncé de taille moyenne avec un placard avec porte à panneau surélevé, un lavabo encastré, un plan de toilette en granite, un mur gris, un sol en linoléum et un sol beige.
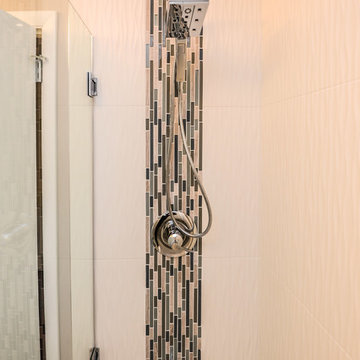
Photo By: Dustin Furman
Cette photo montre une salle de bain chic de taille moyenne pour enfant avec un lavabo encastré, un placard à porte affleurante, des portes de placard blanches, un plan de toilette en quartz modifié, une baignoire en alcôve, WC séparés, un carrelage gris, des carreaux de porcelaine, un mur gris et un sol en carrelage de porcelaine.
Cette photo montre une salle de bain chic de taille moyenne pour enfant avec un lavabo encastré, un placard à porte affleurante, des portes de placard blanches, un plan de toilette en quartz modifié, une baignoire en alcôve, WC séparés, un carrelage gris, des carreaux de porcelaine, un mur gris et un sol en carrelage de porcelaine.
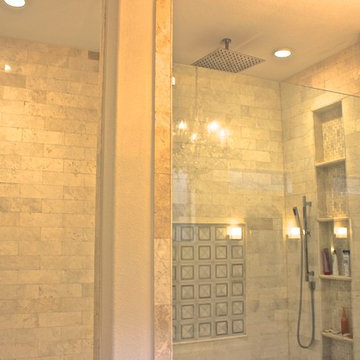
Steven Allen Designs, LLC
Idées déco pour une salle de bain principale classique de taille moyenne avec un placard à porte plane, des portes de placard blanches, une baignoire indépendante, une douche d'angle, WC séparés, un carrelage blanc, un carrelage de pierre, un mur gris, un sol en marbre, un lavabo encastré et un plan de toilette en marbre.
Idées déco pour une salle de bain principale classique de taille moyenne avec un placard à porte plane, des portes de placard blanches, une baignoire indépendante, une douche d'angle, WC séparés, un carrelage blanc, un carrelage de pierre, un mur gris, un sol en marbre, un lavabo encastré et un plan de toilette en marbre.
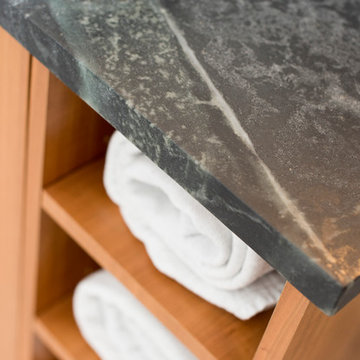
Cette image montre une grande salle de bain principale design en bois brun avec un placard à porte plane, un espace douche bain, WC séparés, un carrelage gris, des carreaux de porcelaine, un mur gris, un sol en carrelage de porcelaine, une vasque, un plan de toilette en stéatite, un sol gris et une cabine de douche à porte battante.
Idées déco de salles de bain oranges avec un mur gris
9