Idées déco de salles de bain oranges avec un placard à porte plane
Trier par :
Budget
Trier par:Populaires du jour
21 - 40 sur 1 434 photos
1 sur 3

Inspiration pour une salle de bain vintage de taille moyenne pour enfant avec un placard à porte plane, des portes de placard marrons, une baignoire en alcôve, un combiné douche/baignoire, WC à poser, un carrelage vert, des carreaux de céramique, un mur blanc, un sol en carrelage de céramique, un lavabo encastré, un plan de toilette en quartz, un sol gris, une cabine de douche avec un rideau, un plan de toilette blanc, meuble double vasque et meuble-lavabo suspendu.

The building had a single stack running through the primary bath, so to create a double vanity, a trough sink was installed. Oversized hexagon tile makes this bathroom appear spacious, and ceramic textured like wood creates a zen-like spa atmosphere. Close attention was focused on the installation of the floor tile so that the zero-clearance walk-in shower would appear seamless throughout the space.

Ample light with custom skylight. Hand made timber vanity and recessed shaving cabinet with gold tapware and accessories. Bath and shower niche with mosaic tiles vertical stack brick bond gloss

The bathroom gets integrated sound, and fully dimmable smart lighting. Great for when you want some music in the morning or don't want to be jarred awake in the night with the lights at 100% brightness.

Luke White Photography
Cette photo montre une salle de bain principale tendance en bois brun de taille moyenne avec une baignoire indépendante, un mur bleu, un sol en carrelage de porcelaine, un plan de toilette en marbre, un plan de toilette blanc, un lavabo encastré, un sol beige et un placard à porte plane.
Cette photo montre une salle de bain principale tendance en bois brun de taille moyenne avec une baignoire indépendante, un mur bleu, un sol en carrelage de porcelaine, un plan de toilette en marbre, un plan de toilette blanc, un lavabo encastré, un sol beige et un placard à porte plane.
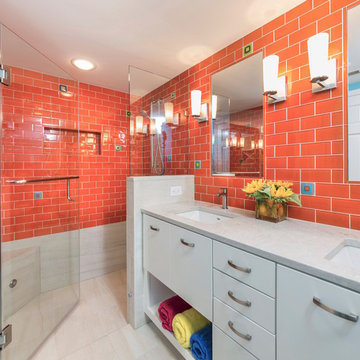
Photo by Bill Hazlegrove
Cette photo montre une salle de bain chic de taille moyenne pour enfant avec un placard à porte plane, des portes de placard blanches, un carrelage orange, un sol en carrelage de porcelaine, un lavabo encastré, un plan de toilette en quartz modifié, un sol beige, une cabine de douche à porte battante, une douche à l'italienne et un carrelage métro.
Cette photo montre une salle de bain chic de taille moyenne pour enfant avec un placard à porte plane, des portes de placard blanches, un carrelage orange, un sol en carrelage de porcelaine, un lavabo encastré, un plan de toilette en quartz modifié, un sol beige, une cabine de douche à porte battante, une douche à l'italienne et un carrelage métro.

The updated master bathroom blends with the rest of the house, using warm earth tones -- a monochromatic color scheme that's very restful. Small tiles used for the shower floor create a pathway that leads to the shower. The mosaic glass tiles used for the lavatory backsplash create an exciting focal point in the shower.
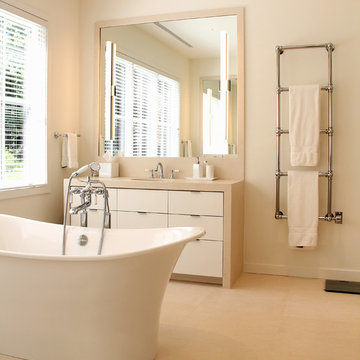
Idée de décoration pour une salle de bain principale et beige et blanche design avec un placard à porte plane, des portes de placard blanches, une baignoire indépendante, un carrelage de pierre, un lavabo encastré, un sol en calcaire, un plan de toilette en calcaire et un mur beige.
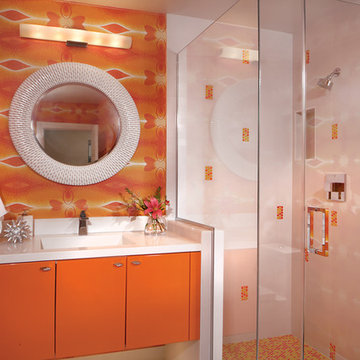
Joe Cotitta
Inspiration pour une grande salle de bain vintage avec un lavabo intégré, un placard à porte plane, des portes de placard oranges, un plan de toilette en quartz modifié, une douche d'angle, un carrelage orange, des carreaux de céramique, un mur orange et un sol en carrelage de céramique.
Inspiration pour une grande salle de bain vintage avec un lavabo intégré, un placard à porte plane, des portes de placard oranges, un plan de toilette en quartz modifié, une douche d'angle, un carrelage orange, des carreaux de céramique, un mur orange et un sol en carrelage de céramique.

Санузел
Exemple d'une petite salle de bain grise et jaune tendance avec un placard à porte plane, des portes de placard bleues, une baignoire en alcôve, un combiné douche/baignoire, WC suspendus, un carrelage blanc, un mur jaune, un lavabo encastré, un sol multicolore, aucune cabine, un plan de toilette blanc, buanderie, meuble simple vasque et meuble-lavabo suspendu.
Exemple d'une petite salle de bain grise et jaune tendance avec un placard à porte plane, des portes de placard bleues, une baignoire en alcôve, un combiné douche/baignoire, WC suspendus, un carrelage blanc, un mur jaune, un lavabo encastré, un sol multicolore, aucune cabine, un plan de toilette blanc, buanderie, meuble simple vasque et meuble-lavabo suspendu.

Dean Matthews
Cette image montre une très grande salle d'eau traditionnelle avec des portes de placard grises, une douche à l'italienne, un carrelage bleu, des carreaux de céramique, un mur bleu, un sol en carrelage de céramique, un lavabo encastré, un plan de toilette en marbre et un placard à porte plane.
Cette image montre une très grande salle d'eau traditionnelle avec des portes de placard grises, une douche à l'italienne, un carrelage bleu, des carreaux de céramique, un mur bleu, un sol en carrelage de céramique, un lavabo encastré, un plan de toilette en marbre et un placard à porte plane.
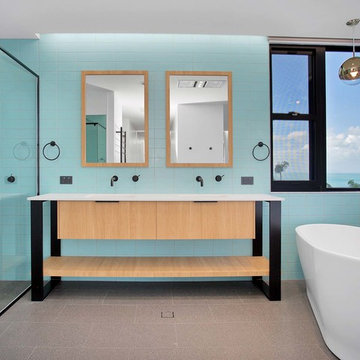
Exemple d'une salle de bain principale tendance en bois clair avec un placard à porte plane, une baignoire indépendante, une douche à l'italienne, un carrelage bleu, un carrelage vert, un carrelage métro, un mur bleu, un lavabo intégré, un sol gris et un plan de toilette blanc.

The SW-131S is the smallest sized oval freestanding and symmetrical modern type bathtub in its series. It is designed to look unique and simple, yet stylish. All of our bathtubs are made of durable white stone resin composite and available in a matte or glossy finish. Its height from drain to overflow will give plenty of space for two individuals to enjoy a comfortable relaxing bathtub experience. This tub combines elegance, durability, and convenience with its high-quality construction and chic modern design. This sophisticated oval designed freestanding tub will surely be the center of attention and will add a contemporary feel to your new bathroom. The SW-131S is a single person bathtub and will be a great addition to a bathroom design that will transition in the future.
Item#: SW-131S
Product Size (inches): 63 L x 31.5 W x 21.7 H inches
Material: Solid Surface/Stone Resin
Color / Finish: Matte White (Glossy Optional)
Product Weight: 333 lbs
Water Capacity: 92 Gallons
Drain to Overflow: 13.4 Inches
FEATURES
This bathtub comes with: A complimentary pop-up drain (Does NOT include any additional piping). All of our bathtubs come equipped with an overflow. The overflow is built integral to the body of the bathtub and leads down to the drain assembly (provided for free). There is only one rough-in waste pipe necessary to drain both the overflow and drain assembly (no visible piping). Please ensure that all of the seals are tightened properly to prevent leaks before completing installation.
If you require an easier installation for our free standing bathtubs, look into purchasing the Bathtub Rough-In Drain Kit for Free Standing Bathtubs.

Jane removed the existing tub to make way for a large walk-in shower, complete with an eye-catching contemporary shower panel, contrasting natural bamboo and sleek stainless steel. The rectangular porcelain tile with a bamboo effect was installed vertically to add visual height, while paired with a stone and glass mosaic tile in a wrapped stripe for interest. The glass block window streams natural light through the door-less shower entrance, and can be seen from the bedroom.
To continue the functional clean lines, a large vanity with a travertine countertop and integrated double stone sinks was installed.
Photography - Grey Crawford
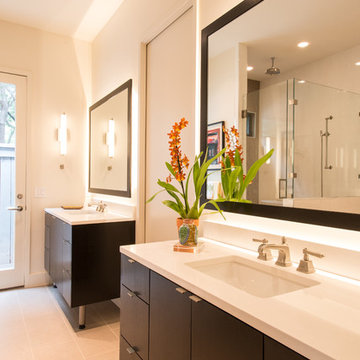
Clean modern master bath with his and hers vanities
Photography by Michael Hunter
Cette image montre une salle de bain principale design en bois foncé de taille moyenne avec un lavabo encastré, un placard à porte plane, un plan de toilette en quartz modifié, une baignoire indépendante, une douche d'angle, un carrelage gris, des carreaux de porcelaine, un mur blanc et un sol en carrelage de porcelaine.
Cette image montre une salle de bain principale design en bois foncé de taille moyenne avec un lavabo encastré, un placard à porte plane, un plan de toilette en quartz modifié, une baignoire indépendante, une douche d'angle, un carrelage gris, des carreaux de porcelaine, un mur blanc et un sol en carrelage de porcelaine.
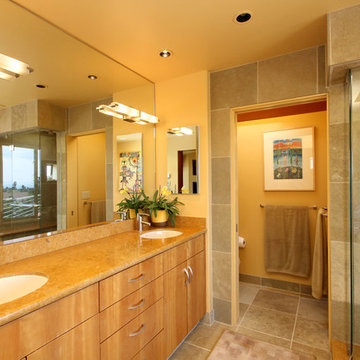
Genia Barnes
Cette image montre une grande douche en alcôve principale traditionnelle en bois clair avec un lavabo encastré, un placard à porte plane, un carrelage beige, des carreaux de céramique, un mur jaune, un sol en carrelage de céramique, un sol beige, une cabine de douche à porte battante et des toilettes cachées.
Cette image montre une grande douche en alcôve principale traditionnelle en bois clair avec un lavabo encastré, un placard à porte plane, un carrelage beige, des carreaux de céramique, un mur jaune, un sol en carrelage de céramique, un sol beige, une cabine de douche à porte battante et des toilettes cachées.

A bright bathroom remodel and refurbishment. The clients wanted a lot of storage, a good size bath and a walk in wet room shower which we delivered. Their love of blue was noted and we accented it with yellow, teak furniture and funky black tapware
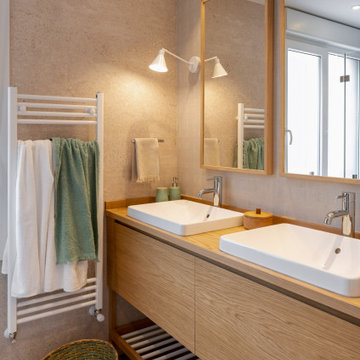
Reforma integral Sube Interiorismo www.subeinteriorismo.com
Fotografía Biderbost Photo
Cette image montre une salle de bain principale méditerranéenne de taille moyenne avec des portes de placard blanches, un carrelage beige, des carreaux de porcelaine, un mur beige, une vasque, un plan de toilette en bois, un sol beige, un plan de toilette marron, meuble double vasque, meuble-lavabo encastré et un placard à porte plane.
Cette image montre une salle de bain principale méditerranéenne de taille moyenne avec des portes de placard blanches, un carrelage beige, des carreaux de porcelaine, un mur beige, une vasque, un plan de toilette en bois, un sol beige, un plan de toilette marron, meuble double vasque, meuble-lavabo encastré et un placard à porte plane.

Idées déco pour une grande salle de bain principale contemporaine avec des portes de placard noires, une baignoire indépendante, une douche ouverte, WC suspendus, un carrelage rose, mosaïque, un mur rose, un sol en carrelage de céramique, une vasque, un plan de toilette en marbre, un sol noir, aucune cabine, un plan de toilette blanc, une niche, meuble double vasque, meuble-lavabo suspendu et un placard à porte plane.
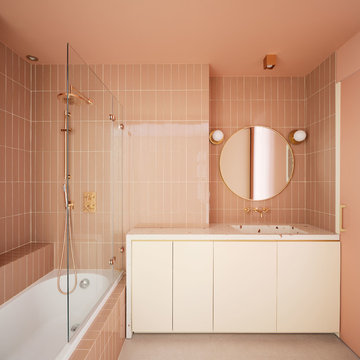
Réalisation d'une salle d'eau grise et rose design avec un placard à porte plane, une baignoire posée, un combiné douche/baignoire, un carrelage rose, un mur rose, un lavabo intégré, un sol gris, aucune cabine et un plan de toilette blanc.
Idées déco de salles de bain oranges avec un placard à porte plane
2