Idées déco de salles de bain oranges avec un sol beige
Trier par :
Budget
Trier par:Populaires du jour
181 - 200 sur 801 photos
1 sur 3
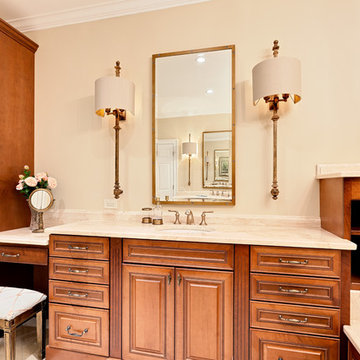
Traditional Master Bath
Photo:Sacha Griffin
Idées déco pour une très grande salle de bain principale classique en bois brun avec un placard avec porte à panneau surélevé, une baignoire posée, une douche d'angle, WC séparés, un mur beige, un sol en carrelage de porcelaine, un lavabo encastré, un plan de toilette en marbre, un sol beige, une cabine de douche à porte battante, un plan de toilette beige, des toilettes cachées, meuble double vasque et meuble-lavabo encastré.
Idées déco pour une très grande salle de bain principale classique en bois brun avec un placard avec porte à panneau surélevé, une baignoire posée, une douche d'angle, WC séparés, un mur beige, un sol en carrelage de porcelaine, un lavabo encastré, un plan de toilette en marbre, un sol beige, une cabine de douche à porte battante, un plan de toilette beige, des toilettes cachées, meuble double vasque et meuble-lavabo encastré.
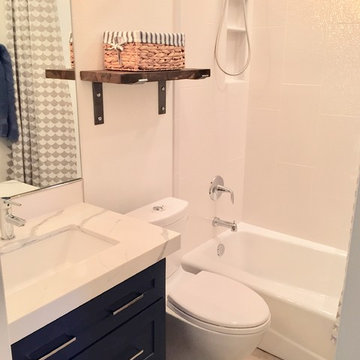
This Lake house bathroom was renovated with marble, custom cabinets and a soft blue gray wall.
Réalisation d'une petite salle d'eau tradition avec un placard avec porte à panneau encastré, des portes de placard blanches, une douche d'angle, WC à poser, un carrelage bleu, un mur bleu, un sol en carrelage de porcelaine, un lavabo encastré, un plan de toilette en marbre, un sol beige et une cabine de douche à porte battante.
Réalisation d'une petite salle d'eau tradition avec un placard avec porte à panneau encastré, des portes de placard blanches, une douche d'angle, WC à poser, un carrelage bleu, un mur bleu, un sol en carrelage de porcelaine, un lavabo encastré, un plan de toilette en marbre, un sol beige et une cabine de douche à porte battante.
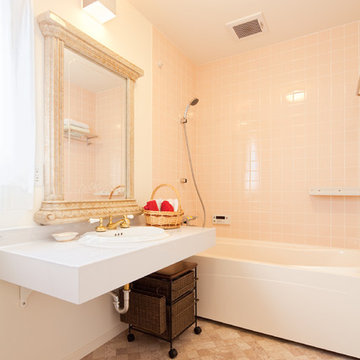
外観だけでなく内装にもこだわりがたっぷりと。勾配屋根を利用した吹抜け、薪ストーブ、アメリカのホテルのようなバスルーム、海を眺められる秘密基地のようなホビールームなど。ディテールにいたるまで、施主様の感性に寄り添って空間をつくり上げました。
Cette photo montre une douche en alcôve principale chic de taille moyenne avec des portes de placard marrons, une baignoire en alcôve, WC à poser, un carrelage rose, des carreaux de céramique, un mur blanc, un sol en carrelage de terre cuite, un lavabo posé, un plan de toilette en surface solide, un sol beige, une cabine de douche avec un rideau et un plan de toilette blanc.
Cette photo montre une douche en alcôve principale chic de taille moyenne avec des portes de placard marrons, une baignoire en alcôve, WC à poser, un carrelage rose, des carreaux de céramique, un mur blanc, un sol en carrelage de terre cuite, un lavabo posé, un plan de toilette en surface solide, un sol beige, une cabine de douche avec un rideau et un plan de toilette blanc.
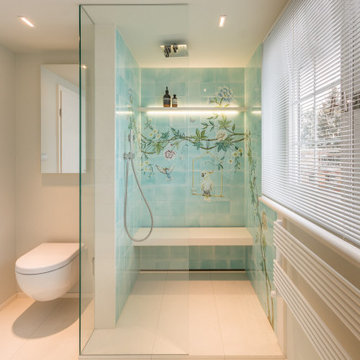
Exemple d'une salle d'eau tendance de taille moyenne avec un combiné douche/baignoire, un carrelage bleu, des carreaux de céramique, un mur beige, un sol en carrelage de céramique, un lavabo suspendu, un sol beige et un plan de toilette blanc.
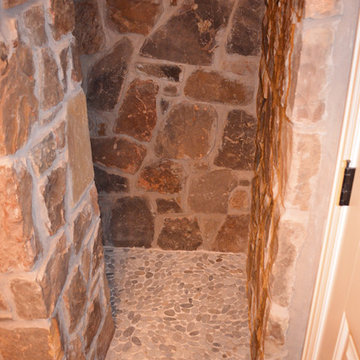
Walk-in rock shower, with pebble stone flooring, rain head shower, rock soap dish and granite countertops.
Idée de décoration pour une petite salle d'eau chalet en bois foncé avec un placard avec porte à panneau surélevé, une douche ouverte, WC séparés, un carrelage marron, des dalles de pierre, un mur beige, un sol en carrelage de céramique, un lavabo encastré, un plan de toilette en granite, un sol beige et aucune cabine.
Idée de décoration pour une petite salle d'eau chalet en bois foncé avec un placard avec porte à panneau surélevé, une douche ouverte, WC séparés, un carrelage marron, des dalles de pierre, un mur beige, un sol en carrelage de céramique, un lavabo encastré, un plan de toilette en granite, un sol beige et aucune cabine.
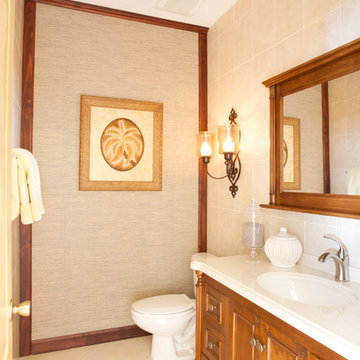
Deana Jorgenson
Cette photo montre une salle de bain chic en bois brun de taille moyenne avec un lavabo encastré, un placard avec porte à panneau encastré, un plan de toilette en quartz modifié, WC séparés, un carrelage beige, des carreaux de céramique, un mur beige, un sol en carrelage de céramique et un sol beige.
Cette photo montre une salle de bain chic en bois brun de taille moyenne avec un lavabo encastré, un placard avec porte à panneau encastré, un plan de toilette en quartz modifié, WC séparés, un carrelage beige, des carreaux de céramique, un mur beige, un sol en carrelage de céramique et un sol beige.
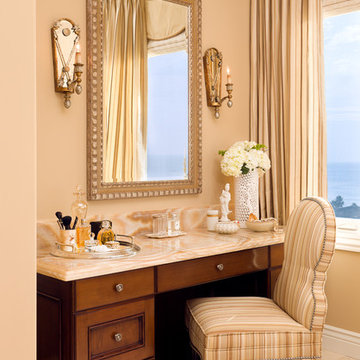
Cette photo montre une salle de bain principale chic en bois brun avec un placard avec porte à panneau surélevé, une baignoire posée, une douche d'angle, WC séparés, un carrelage beige, des carreaux de porcelaine, un mur beige, un sol en carrelage de porcelaine, un lavabo encastré, un plan de toilette en marbre et un sol beige.
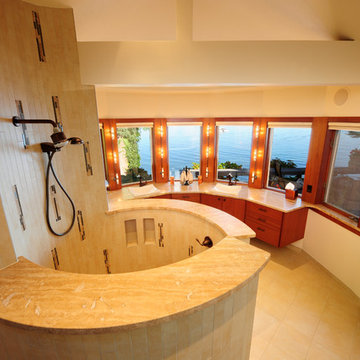
"The Splash of Bathrooms" project page gives you an overview of my client's distinctive bathrooms, from powder rooms to master bathrooms. We removed the awkward tub that filled the bowed-out section of the former master bath, blocking access to the windows and causing bathers to hit their head on the beam running across the room! The 5'-diameter open shower has heated walls. What droplets escape quickly evaporate on the heated floors.
Photo by Dane Gregory Meyer
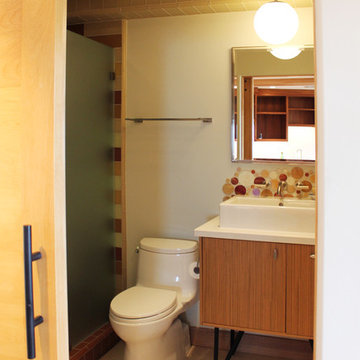
Cette photo montre une petite salle de bain éclectique avec un placard à porte plane, des portes de placard marrons, WC à poser, un carrelage multicolore, un carrelage en pâte de verre, un sol en carrelage de céramique, un plan de toilette en quartz, un sol beige, une cabine de douche à porte battante, une vasque, meuble simple vasque et meuble-lavabo sur pied.
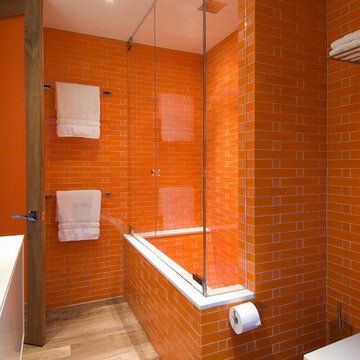
Hopen Place Hollywood Hills luxury home modern orange tiled guest bathroom. Photo by William MacCollum.
Cette image montre une salle de bain minimaliste de taille moyenne pour enfant avec une baignoire en alcôve, un combiné douche/baignoire, un carrelage orange, un mur orange, parquet clair, un sol beige, une cabine de douche à porte battante et un plafond décaissé.
Cette image montre une salle de bain minimaliste de taille moyenne pour enfant avec une baignoire en alcôve, un combiné douche/baignoire, un carrelage orange, un mur orange, parquet clair, un sol beige, une cabine de douche à porte battante et un plafond décaissé.
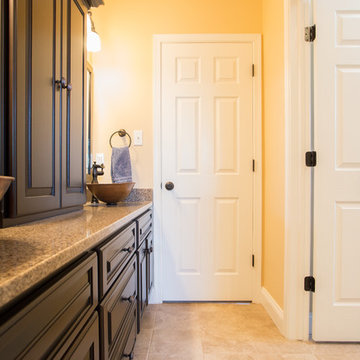
We completely overhauled this bathroom. New cabinets and countertops, heated ceramic tile floor, removed the existing tub/shower unit and installed a new ceramic tile shower with frameless shower door. Copper vessel sinks/faucets and the built in laundry hamper make this jack and jill bathroom a must have for any home!!
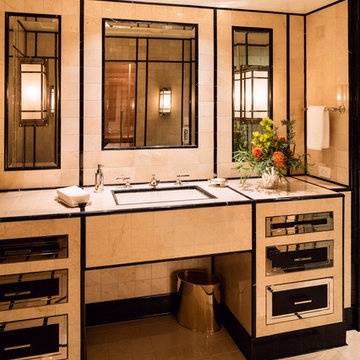
All cabinetry is magnificently inlaid.
Exemple d'une salle de bain principale tendance de taille moyenne avec un carrelage beige, un mur beige, un sol en marbre, un lavabo encastré et un sol beige.
Exemple d'une salle de bain principale tendance de taille moyenne avec un carrelage beige, un mur beige, un sol en marbre, un lavabo encastré et un sol beige.
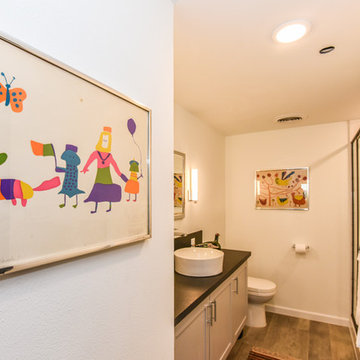
Houston Interior Designer Lisha Maxey took this Museum District condo from the dated, mirrored walls of the 1980s to Mid Century Modern with a gallery look featuring the client's art collection.
"The place was covered with glued-down, floor-to-ceiling mirrors," says Lisha Maxey, senior designer for Homescapes of Houston and principal at LGH Design Services in Houston. "When we took them off the walls, the walls came apart. We ended up taking them down to the studs."
The makeover took six months to complete, primarily because of strict condo association rules that only gave the Houston interior designers very limited access to the elevator - through which all materials and team members had to go.
"Monday through Friday, we could only be noisy from 10 a.m. to 2 p.m., and if we had to do something extra loud, like sawing or drilling, we had to schedule it with the management and they had to communicate that to the condo owners. So it was just a lot of coordination. But a lot of Inner City Loopers live in these kinds of buildings, so we're used to handling that kind of thing."
The client, a child psychiatrist in her 60s, recently moved to Houston from northeast Texas to be with friends. After being widowed three years ago, she decided it was time to let go of the traditionally styled estate that wasn't really her style anyway. An avid diver who has traveled around the world to pursue her passion, she has amassed a large collection of art from her travels. Downsizing to 1,600 feet and wanting to go more contemporary, she wanted the display - and the look - more streamlined.
"She wanted clean lines and muted colors, with the main focus being her artwork," says Maxey. "So we made the space a palette for that."
Enter the white, gallery-grade paint she chose for the walls: "It's halfway between satin and flat," explains Maxey. "It's not glossy and it's not chalky - just very smooth and clean."
Adding to the gallery theme is the satin nickel track lighting with lamps aimed to highlight pieces of art. "This lighting has no wires," notes Maxey. "It's powered by a positive and negative conduit."
The new flooring throughout is a blended-grey porcelain tile that looks like wood planks. "It's gorgeous, natural-looking and combines all the beauty of wood with the durability of tile," says Maxey. "We used it throughout the condo to unify the space."
After Maxey started looking at the client's bright, vibrant, colorful artwork, she felt the palette couldn't stay as muted anymore. Hence the Mid Century Modern orange leather sofas from West Elm and bright green chairs from Joybird, plus the throw pillows in different textures, patterns and shades of gold, orange and green.
The concave lines of the Danish-inspired chairs, she notes, help them look beautiful from all the way around - a key to designing spaces for loft living.
"The table in the living room is very interesting," notes Maxey. "It was handmade for the client in 1974 and has a signature on it from the artist. She was adamant about including the piece, which has all these hand-painted black-and-white art tiles on the top. I took one look at it and said 'It's not really going to go.'"
However, after cutting 6 inches off the bottom and making it look a little distressed, the table ended up being the perfect complement to the sofas.
The dining room table - from Design Within Reach - is a solid piece of mahogany, the chair upholstery a mix of grey velvet and leather and the legs a shiny brass. "The side chairs are leather and the end ones are velvet," says Maxey. "It's a nice textural mix that lends depth and texture."
The galley kitchen, meanwhile, has been lightened and brightened, with white quartz countertops and backsplashes mimicking the look of Carrara marble, stainless steel appliances and a velvet green bench seat for a punch of color. The cabinets are painted a cool grey color called "Silverplate."
The two bathrooms have been updated with contemporary white vanities and vessel sinks and the master bath now features a walk-in shower tiled in Dolomite white marble (the floor is Bianco Carrara marble mosaic, done in a herringbone pattern.
In the master bedroom, Homescapes of Houston knocked down a wall between two smaller closets with swing doors to make one large walk-in closet with pocket doors. The closet in the guest bedroom also came out 13 more inches.
The client's artwork throughout personalizes the space and tells the story of a life. There's a huge bowl of shells from the client's diving adventures, framed art from her child psychiatry patients and a 16th century wood carving from a monastery that's been in her family forever.
"Her collection is quite impressive," says Maxey. "There's even a framed piece of autographed songs written by John Lennon." (You can see this black-framed piece of art on the wall in the photo above of two green chairs).
"We're extremely happy with how the project turned out, and so is the client," says Maxey. "No expense was spared for her. It was a labor of love and we were excited to do it."
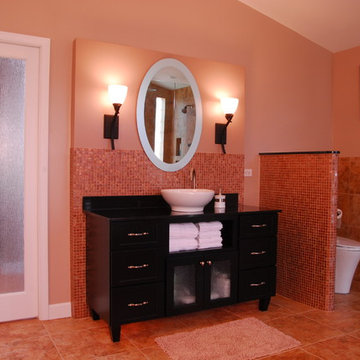
Idées déco pour une grande salle de bain principale classique en bois foncé avec un placard à porte plane, une baignoire posée, une douche d'angle, un carrelage marron, des carreaux de porcelaine, un plan de toilette en granite, WC à poser, un mur beige, un sol en travertin, une vasque, un sol beige et une cabine de douche à porte battante.
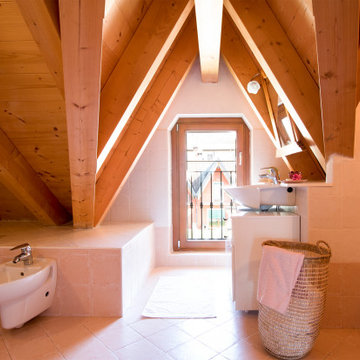
Idée de décoration pour une salle de bain design avec des portes de placard blanches, une baignoire en alcôve, un carrelage beige, une vasque, un sol beige, un plan de toilette blanc, meuble simple vasque, meuble-lavabo sur pied, poutres apparentes et un plafond voûté.
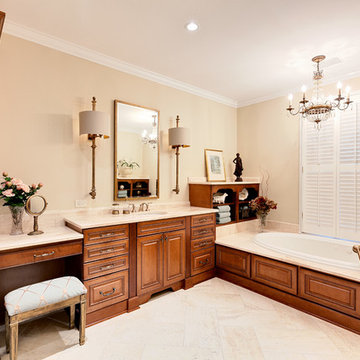
Traditional Master Bath
Photo:Sacha Griffin
Aménagement d'une très grande douche en alcôve principale classique en bois brun avec un placard avec porte à panneau surélevé, une baignoire posée, WC séparés, un mur beige, un sol en carrelage de porcelaine, un lavabo encastré, un plan de toilette en marbre, un sol beige, une cabine de douche à porte battante, un plan de toilette beige, des toilettes cachées, meuble double vasque et meuble-lavabo encastré.
Aménagement d'une très grande douche en alcôve principale classique en bois brun avec un placard avec porte à panneau surélevé, une baignoire posée, WC séparés, un mur beige, un sol en carrelage de porcelaine, un lavabo encastré, un plan de toilette en marbre, un sol beige, une cabine de douche à porte battante, un plan de toilette beige, des toilettes cachées, meuble double vasque et meuble-lavabo encastré.
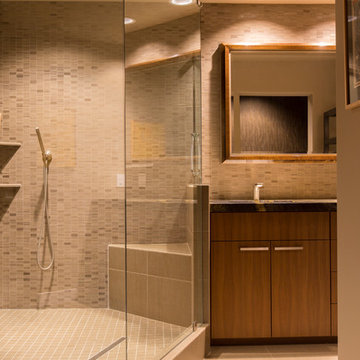
Idée de décoration pour une grande salle de bain principale tradition en bois brun avec un placard à porte plane, un bain bouillonnant, une douche d'angle, un carrelage beige, des carreaux de porcelaine, un mur beige, un sol en carrelage de porcelaine, un lavabo encastré, un plan de toilette en quartz modifié, un sol beige et une cabine de douche à porte battante.
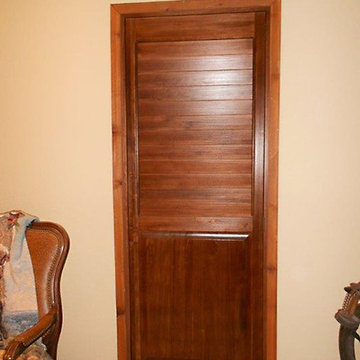
Custom closet door of plantation shutters with fixed top louvers and solid panel bottom.
Brittany Binder
Cette photo montre une grande salle de bain nature avec un mur beige, un sol en carrelage de céramique et un sol beige.
Cette photo montre une grande salle de bain nature avec un mur beige, un sol en carrelage de céramique et un sol beige.
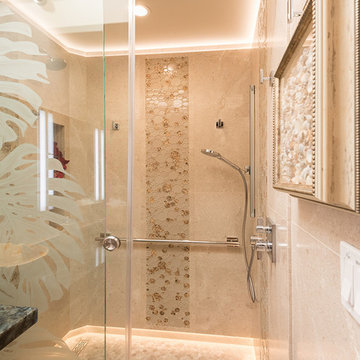
Photography by Greg Hoxsie. Interior design by Valorie Spence of Interior Design Solutions, Maui, Hawaii. Monstera leaf carved art glass panel is by Maui glass artist Janine Arlidge. Gauged limestone pebble inset in the curbless shower floor with linear drain. Fossil shells in the limestone and the mosaic tile wall insets with actual shells embedded unify this elegant beach designed bath.
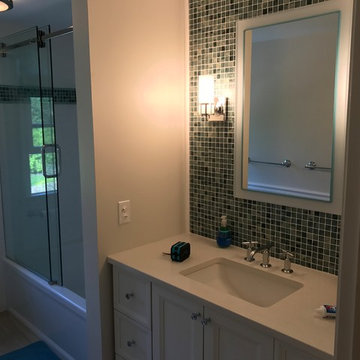
Exemple d'une salle d'eau tendance de taille moyenne avec un placard avec porte à panneau encastré, des portes de placard blanches, une baignoire en alcôve, un combiné douche/baignoire, WC séparés, un carrelage bleu, un carrelage vert, mosaïque, un mur blanc, parquet clair, un lavabo encastré, un plan de toilette en surface solide, un sol beige et une cabine de douche à porte coulissante.
Idées déco de salles de bain oranges avec un sol beige
10