Idées déco de salles de bain oranges avec un sol beige
Trier par :
Budget
Trier par:Populaires du jour
161 - 180 sur 799 photos
1 sur 3
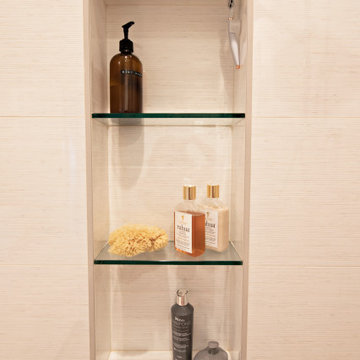
A cramped and partitioned primary bathroom gets a facelift with an open concept based on neutral tones and natural textures. A warm bamboo floating vanity anchors the room, with large format porcelain tile covering the entire floor. A walk in shower glass panel mirrors a etched glass privacy panel for the commode. The tub is flanked my partial walls that act as a tub filler mount and bench. Niches in each space add function and style, blending seamlessly in with the tile. A large trough sink sits below an inset custom framed mirror.
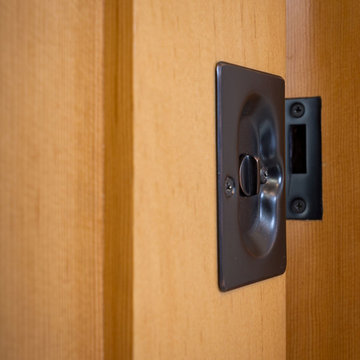
The pocket door in this bathroom is made from medium grain wood and fitted with a simple and sleek door lock.
Aménagement d'une petite douche en alcôve moderne en bois brun avec un placard à porte shaker, WC à poser, un carrelage beige, des carreaux de porcelaine, un mur blanc, un sol en carrelage de porcelaine, un lavabo suspendu, un sol beige et une cabine de douche à porte coulissante.
Aménagement d'une petite douche en alcôve moderne en bois brun avec un placard à porte shaker, WC à poser, un carrelage beige, des carreaux de porcelaine, un mur blanc, un sol en carrelage de porcelaine, un lavabo suspendu, un sol beige et une cabine de douche à porte coulissante.
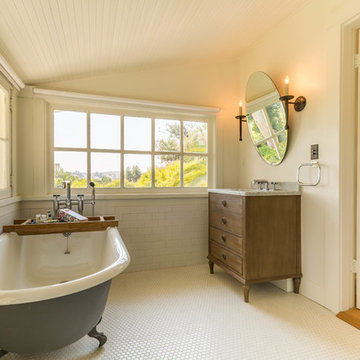
Aménagement d'une salle de bain campagne en bois brun avec une baignoire sur pieds, un carrelage beige, un mur beige, un sol en carrelage de terre cuite, un lavabo encastré, un sol beige, un plan de toilette gris et un placard à porte plane.
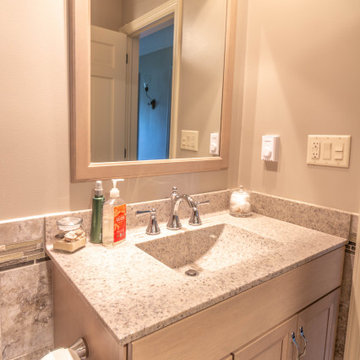
Aménagement d'une petite douche en alcôve principale classique en bois clair avec un placard à porte plane, une baignoire en alcôve, WC séparés, un carrelage beige, des carreaux de porcelaine, un mur beige, un sol en carrelage de porcelaine, un lavabo intégré, un plan de toilette en surface solide, un sol beige, une cabine de douche avec un rideau, un plan de toilette beige, meuble simple vasque, meuble-lavabo encastré et boiseries.
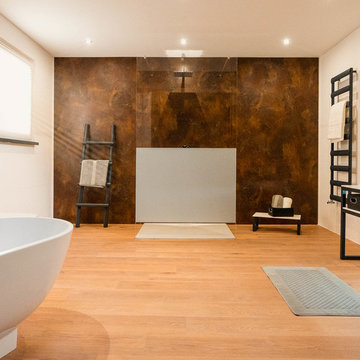
Aménagement d'une grande salle d'eau contemporaine avec un placard sans porte, une baignoire indépendante, une douche ouverte, WC séparés, un mur blanc, une vasque, aucune cabine, un plan de toilette blanc, parquet clair, un plan de toilette en surface solide et un sol beige.
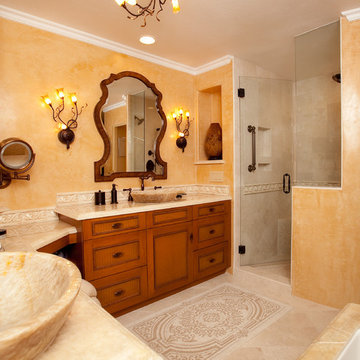
Opulence meets tradition in this exquisite master bathroom. Oversized tiles are set on the diagonal to add visual interest and scale. Cherry Dura Supreme cabinets with oil rubbed bronze fixtures and depth. Whimsical light fixtures keep the design fun. Echos of Italy can be seen in the wall color and finish as well as the delicate details fo the tile boarder.
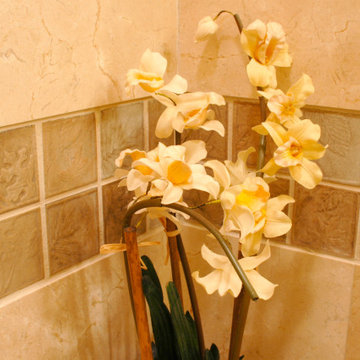
Custom bath remodel where we incorporated the clients beach glass collection into custom light lens. Custom designed vanity unit by KRI. Quartz top and seat top.
Runner up in House Beautiful magazine design competition.
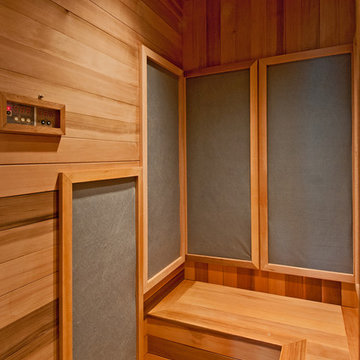
This ordinary dated master bath was converted into a beautiful home spa. Included was a walk in infrared sauna, Japanese soaking tub, a huge walk in shower, heated floors and a beautiful custom vanity.
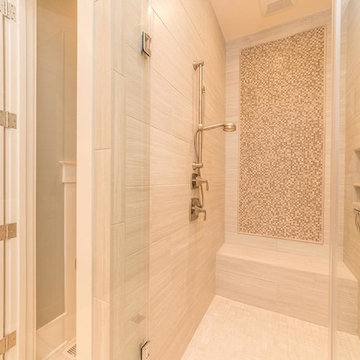
Idées déco pour une douche en alcôve principale classique de taille moyenne avec un placard à porte affleurante, des portes de placard blanches, une baignoire indépendante, un carrelage beige, des carreaux de porcelaine, un mur gris, un sol en carrelage de porcelaine, un lavabo encastré, un plan de toilette en granite, un sol beige et une cabine de douche à porte battante.
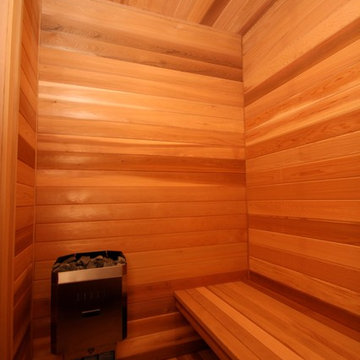
Marika Designs
Inspiration pour un grand sauna traditionnel en bois foncé avec un placard à porte plane, une baignoire posée, un combiné douche/baignoire, WC suspendus, un carrelage gris, des carreaux de porcelaine, un mur gris, un sol en carrelage de céramique, un lavabo encastré, un plan de toilette en quartz modifié, un sol beige et une cabine de douche avec un rideau.
Inspiration pour un grand sauna traditionnel en bois foncé avec un placard à porte plane, une baignoire posée, un combiné douche/baignoire, WC suspendus, un carrelage gris, des carreaux de porcelaine, un mur gris, un sol en carrelage de céramique, un lavabo encastré, un plan de toilette en quartz modifié, un sol beige et une cabine de douche avec un rideau.
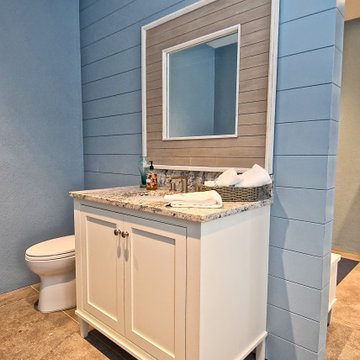
The cabinetry is beaded inset custom cabinetry by Wood.Mode
The finish is White Dove (Benjamin Moore) painted finish on maple
natural quartzite counter tops
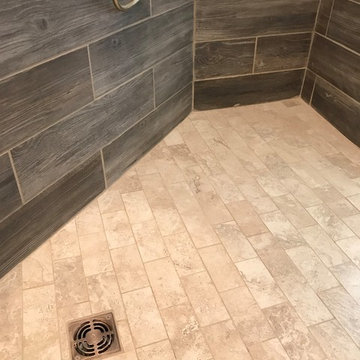
Lee Monarch
Idée de décoration pour une petite salle de bain principale minimaliste avec un espace douche bain, WC séparés, un carrelage marron, des carreaux de céramique, un mur marron, un sol en carrelage de céramique, un lavabo suspendu, un sol beige et une cabine de douche à porte battante.
Idée de décoration pour une petite salle de bain principale minimaliste avec un espace douche bain, WC séparés, un carrelage marron, des carreaux de céramique, un mur marron, un sol en carrelage de céramique, un lavabo suspendu, un sol beige et une cabine de douche à porte battante.
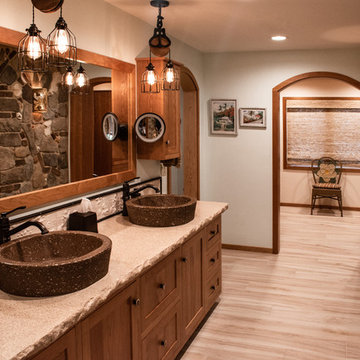
Photo By: Julia McConnell
Réalisation d'une salle de bain principale marine en bois brun avec un placard à porte shaker, un espace douche bain, WC séparés, des carreaux de porcelaine, un mur beige, un sol en carrelage de porcelaine, une vasque, un plan de toilette en béton, un sol beige, une cabine de douche à porte battante et un plan de toilette beige.
Réalisation d'une salle de bain principale marine en bois brun avec un placard à porte shaker, un espace douche bain, WC séparés, des carreaux de porcelaine, un mur beige, un sol en carrelage de porcelaine, une vasque, un plan de toilette en béton, un sol beige, une cabine de douche à porte battante et un plan de toilette beige.
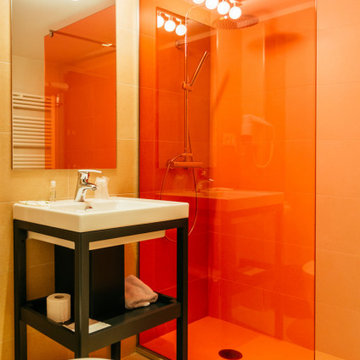
Idée de décoration pour une salle d'eau design de taille moyenne avec un placard sans porte, une douche ouverte, WC suspendus, un carrelage beige, des carreaux de céramique, un mur beige, un sol en carrelage de porcelaine, un plan vasque, un plan de toilette en bois, un sol beige, aucune cabine et un plan de toilette noir.

The SW-131S is the smallest sized oval freestanding and symmetrical modern type bathtub in its series. It is designed to look unique and simple, yet stylish. All of our bathtubs are made of durable white stone resin composite and available in a matte or glossy finish. Its height from drain to overflow will give plenty of space for two individuals to enjoy a comfortable relaxing bathtub experience. This tub combines elegance, durability, and convenience with its high-quality construction and chic modern design. This sophisticated oval designed freestanding tub will surely be the center of attention and will add a contemporary feel to your new bathroom. The SW-131S is a single person bathtub and will be a great addition to a bathroom design that will transition in the future.
Item#: SW-131S
Product Size (inches): 63 L x 31.5 W x 21.7 H inches
Material: Solid Surface/Stone Resin
Color / Finish: Matte White (Glossy Optional)
Product Weight: 333 lbs
Water Capacity: 92 Gallons
Drain to Overflow: 13.4 Inches
FEATURES
This bathtub comes with: A complimentary pop-up drain (Does NOT include any additional piping). All of our bathtubs come equipped with an overflow. The overflow is built integral to the body of the bathtub and leads down to the drain assembly (provided for free). There is only one rough-in waste pipe necessary to drain both the overflow and drain assembly (no visible piping). Please ensure that all of the seals are tightened properly to prevent leaks before completing installation.
If you require an easier installation for our free standing bathtubs, look into purchasing the Bathtub Rough-In Drain Kit for Free Standing Bathtubs.
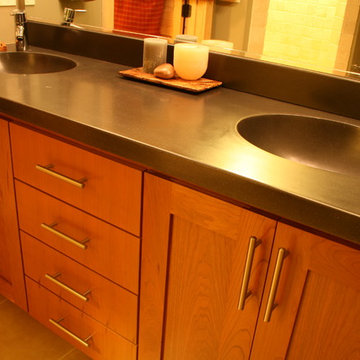
Cherry cabinetry by Tim Bell Designs. Concrete counters with integral bowls by Mandala Designs.
Inspiration pour une salle de bain principale design en bois foncé de taille moyenne avec un placard à porte shaker, un mur beige, un sol en carrelage de céramique, un lavabo intégré, un plan de toilette en béton et un sol beige.
Inspiration pour une salle de bain principale design en bois foncé de taille moyenne avec un placard à porte shaker, un mur beige, un sol en carrelage de céramique, un lavabo intégré, un plan de toilette en béton et un sol beige.
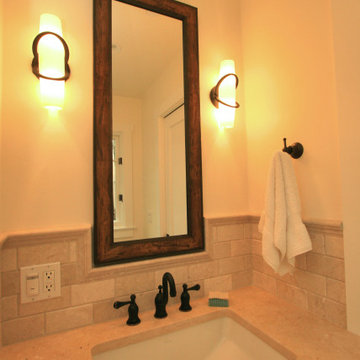
The Powder Room channels the same warm natural finishes as seen throughout the rest of the home with natural wood cabinets, oil-rubbed bronze fixtures, and a travertine tile backsplash.
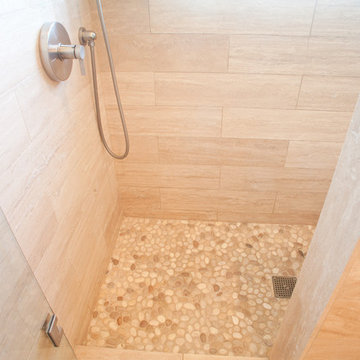
Idée de décoration pour une salle de bain minimaliste en bois foncé de taille moyenne avec un placard avec porte à panneau encastré, un carrelage beige, des carreaux de béton, un mur blanc, un sol en travertin, un lavabo encastré, un sol beige et aucune cabine.
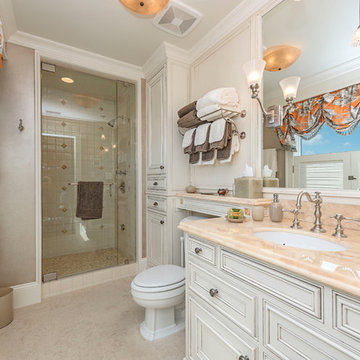
8,500sf Windsor Penthouse in Bay Colony in Naples, FL.
Inspiration pour une salle d'eau traditionnelle avec des portes de placard blanches, un espace douche bain, un carrelage blanc, un mur beige, un lavabo encastré, un sol beige, une cabine de douche à porte battante et un placard avec porte à panneau encastré.
Inspiration pour une salle d'eau traditionnelle avec des portes de placard blanches, un espace douche bain, un carrelage blanc, un mur beige, un lavabo encastré, un sol beige, une cabine de douche à porte battante et un placard avec porte à panneau encastré.
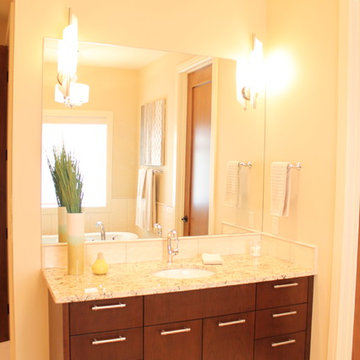
Master Bathroom
Réalisation d'une grande salle de bain principale tradition en bois brun avec un placard à porte plane, une baignoire indépendante, une douche double, WC à poser, un carrelage beige, des carreaux de céramique, un mur beige, un sol en carrelage de céramique, un lavabo encastré, un plan de toilette en granite, un sol beige, une cabine de douche à porte battante, un plan de toilette beige, un banc de douche, meuble double vasque et meuble-lavabo encastré.
Réalisation d'une grande salle de bain principale tradition en bois brun avec un placard à porte plane, une baignoire indépendante, une douche double, WC à poser, un carrelage beige, des carreaux de céramique, un mur beige, un sol en carrelage de céramique, un lavabo encastré, un plan de toilette en granite, un sol beige, une cabine de douche à porte battante, un plan de toilette beige, un banc de douche, meuble double vasque et meuble-lavabo encastré.
Idées déco de salles de bain oranges avec un sol beige
9