Idées déco de salles de bain oranges avec un sol beige
Trier par :
Budget
Trier par:Populaires du jour
101 - 120 sur 799 photos
1 sur 3

Traditional Master Bath Shower
Inspiration pour une très grande salle de bain principale traditionnelle en bois brun avec un placard avec porte à panneau surélevé, une baignoire posée, une douche d'angle, WC séparés, un carrelage beige, un mur beige, un sol en carrelage de porcelaine, un lavabo encastré, un plan de toilette en marbre, un sol beige, une cabine de douche à porte battante, un plan de toilette beige, des toilettes cachées, meuble double vasque et meuble-lavabo encastré.
Inspiration pour une très grande salle de bain principale traditionnelle en bois brun avec un placard avec porte à panneau surélevé, une baignoire posée, une douche d'angle, WC séparés, un carrelage beige, un mur beige, un sol en carrelage de porcelaine, un lavabo encastré, un plan de toilette en marbre, un sol beige, une cabine de douche à porte battante, un plan de toilette beige, des toilettes cachées, meuble double vasque et meuble-lavabo encastré.
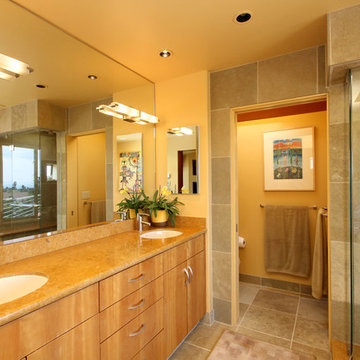
Genia Barnes
Cette image montre une grande douche en alcôve principale traditionnelle en bois clair avec un lavabo encastré, un placard à porte plane, un carrelage beige, des carreaux de céramique, un mur jaune, un sol en carrelage de céramique, un sol beige, une cabine de douche à porte battante et des toilettes cachées.
Cette image montre une grande douche en alcôve principale traditionnelle en bois clair avec un lavabo encastré, un placard à porte plane, un carrelage beige, des carreaux de céramique, un mur jaune, un sol en carrelage de céramique, un sol beige, une cabine de douche à porte battante et des toilettes cachées.
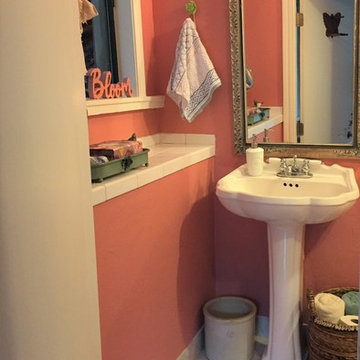
This pretty in pink bathroom was inspired by the artwork. From there the gorgeous shade of pink paint (Resounding Rose) was selected. Fresh and fun accessories were added and the result is a super pretty, Spring inspired bathroom make over.
This small space was just perfect for this bold shade of pink. It went from a "bathroom" to a conversation and a "Wow!". A space can easily be transformed by a simple can of pant and fantastic decor.
This painting started it all! Inspired by the colors, the design bloomed.
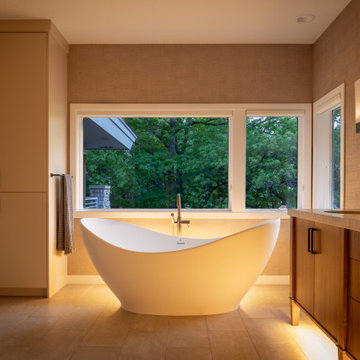
This prairie home tucked in the woods strikes a harmonious balance between modern efficiency and welcoming warmth.
The master bath is adorned with captivating dark walnut tones and mesmerizing backlighting. A unique curved bathtub takes center stage, positioned to offer a tranquil view of the quiet woods outside, creating a space that encourages relaxation and rejuvenation.
---
Project designed by Minneapolis interior design studio LiLu Interiors. They serve the Minneapolis-St. Paul area, including Wayzata, Edina, and Rochester, and they travel to the far-flung destinations where their upscale clientele owns second homes.
For more about LiLu Interiors, see here: https://www.liluinteriors.com/
To learn more about this project, see here:
https://www.liluinteriors.com/portfolio-items/north-oaks-prairie-home-interior-design/
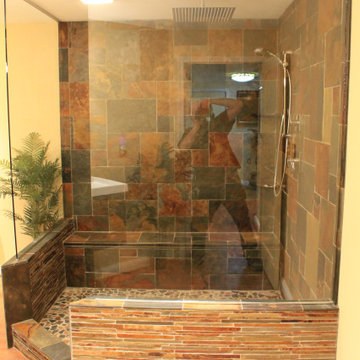
Idée de décoration pour une grande salle de bain principale chalet avec une douche d'angle, du carrelage en ardoise, un sol en carrelage de porcelaine, un sol beige et une cabine de douche à porte battante.
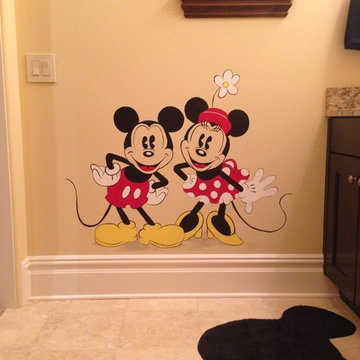
Classic Mickey and Minnie hand painted on the wall for a fun accent in a bathroom.
Inspiration pour une salle d'eau traditionnelle en bois clair de taille moyenne avec un placard avec porte à panneau surélevé, WC séparés, un mur gris, un sol en travertin, un lavabo encastré, un plan de toilette en onyx et un sol beige.
Inspiration pour une salle d'eau traditionnelle en bois clair de taille moyenne avec un placard avec porte à panneau surélevé, WC séparés, un mur gris, un sol en travertin, un lavabo encastré, un plan de toilette en onyx et un sol beige.
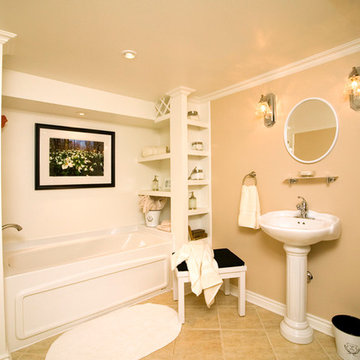
These custom built in bookcases were employed to flank a standard bath tub and give it a lux spa look. floating shelvers are behind~ end to end, to house necessities for the perfect bath. A seperate shower graces the other wall for speedy wash ups. Tile Prosource, Pedestal sink- Victoria N Albert, Toilet Toto, Paint BM Alexander Robertson Photography
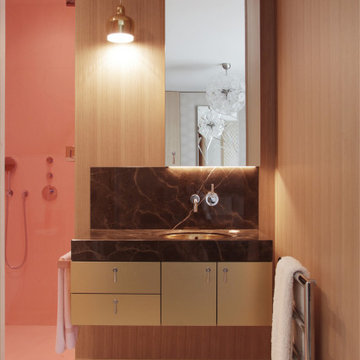
Le film culte de 1955 avec Cary Grant et Grace Kelly "To Catch a Thief" a été l'une des principales source d'inspiration pour la conception de cet appartement glamour en duplex près de Milan. Le Studio Catoir a eu carte blanche pour la conception et l'esthétique de l'appartement. Tous les meubles, qu'ils soient amovibles ou intégrés, sont signés Studio Catoir, la plupart sur mesure, de même que les cheminées, la menuiserie, les poignées de porte et les tapis. Un appartement plein de caractère et de personnalité, avec des touches ludiques et des influences rétro dans certaines parties de l'appartement.
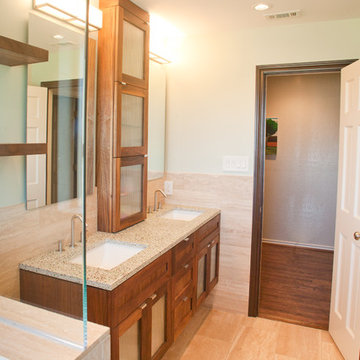
Exemple d'une salle de bain moderne en bois foncé de taille moyenne avec des carreaux de béton, un mur blanc, un sol en travertin, un lavabo encastré, un sol beige, aucune cabine, un placard avec porte à panneau encastré et un carrelage beige.
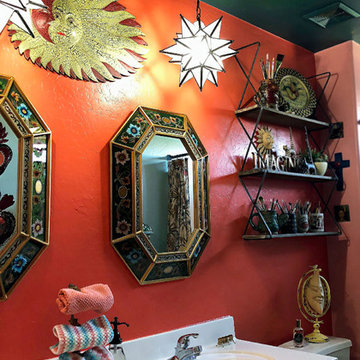
Inspired by Mexican Folk style but building on the creative eclectic. This was a dual purpose space, needing to serve as an art studio bathroom and for children. Mission accomplished!
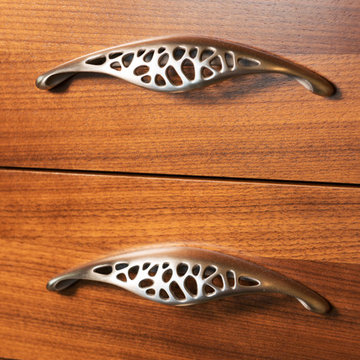
Master Bath Custom Pebble Silicone Bronze Cabinet Pulls, Undermount Pebble Glass Sinks in Custom Walnut Drawer Base. Bath Remodel Interior Design by Valorie Spence of Interior Design Solutions Maui. Custom Cabinets by Doug Woodard of Maui Kitchen Conversions, Construction by Ventura Construction Corporation, Lani of Pyramid Electric Maui, Ryan Davis Tile, and Marc Bonofiglio Plumbing. Photography by Greg Hoxsie, A Maui Beach Wedding.
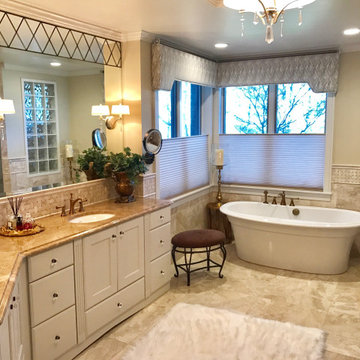
Cette image montre une salle de bain principale traditionnelle avec un placard à porte shaker, des portes de placard blanches, une baignoire indépendante, un carrelage gris, un mur gris, un lavabo encastré, un sol beige, un plan de toilette marron, meuble double vasque et meuble-lavabo encastré.
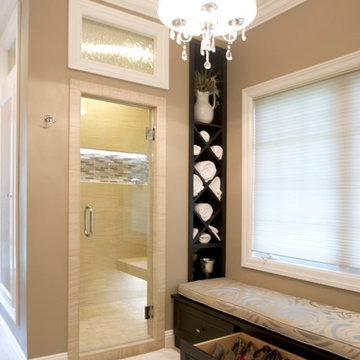
Project by Wiles Design Group. Their Cedar Rapids-based design studio serves the entire Midwest, including Iowa City, Dubuque, Davenport, and Waterloo, as well as North Missouri and St. Louis.
For more about Wiles Design Group, see here: https://wilesdesigngroup.com/
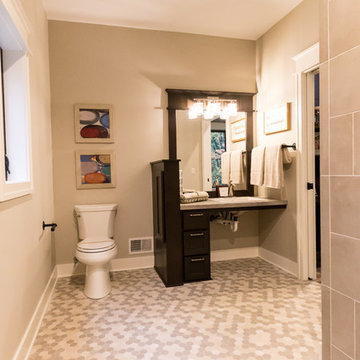
Cette image montre une grande salle de bain principale traditionnelle en bois foncé avec un placard avec porte à panneau encastré, une douche à l'italienne, WC séparés, un carrelage beige, un carrelage multicolore, des carreaux de céramique, un mur beige, un sol en carrelage de céramique, un lavabo encastré, un sol beige et aucune cabine.
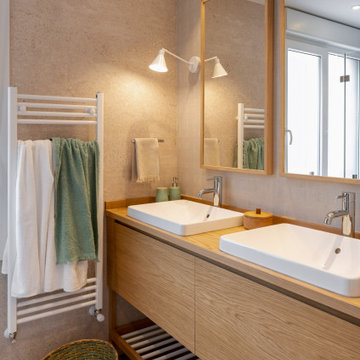
Reforma integral Sube Interiorismo www.subeinteriorismo.com
Fotografía Biderbost Photo
Cette image montre une salle de bain principale méditerranéenne de taille moyenne avec des portes de placard blanches, un carrelage beige, des carreaux de porcelaine, un mur beige, une vasque, un plan de toilette en bois, un sol beige, un plan de toilette marron, meuble double vasque, meuble-lavabo encastré et un placard à porte plane.
Cette image montre une salle de bain principale méditerranéenne de taille moyenne avec des portes de placard blanches, un carrelage beige, des carreaux de porcelaine, un mur beige, une vasque, un plan de toilette en bois, un sol beige, un plan de toilette marron, meuble double vasque, meuble-lavabo encastré et un placard à porte plane.
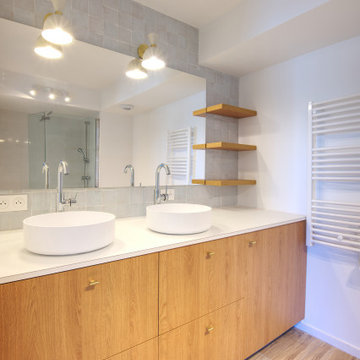
Dans cette plus grande salle de douche, nous avons créé un grand meuble sur mesure qui offre 4 tiroirs et dissimule la machine à laver.
Cette pièce bénéficie ainsi d'un meuble double vasque.
Le miroir est sur mesure et nous avons fabriqué des étagères sur mesure sur le côté pour créer du rangement supplémentaire.
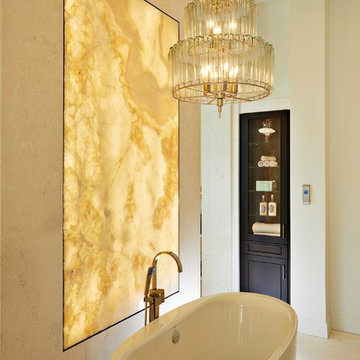
Exemple d'une grande salle de bain principale méditerranéenne en bois foncé avec une baignoire indépendante, un carrelage beige, un carrelage en pâte de verre, un mur beige, un sol en carrelage de céramique et un sol beige.
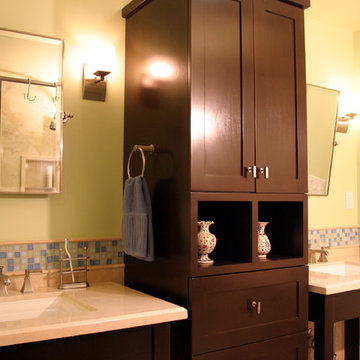
We were excited to take on this master bathroom remodel for a young couple looking to update their recently purchased condo on the water in Playa Del Rey. They were looking for a modern version of the classic his and hers bathroom complete with double shower and colors inspired by the nearby Pacific Ocean. Located on the top floor of their building the master bathroom features a sky light allowing for natural light. The true double shower features a Kohler shower tower with built in body sprayers, hand held and dual shower heads. Unique to this design is that the double shower also features dual shower benches. There are even two shower niches to ensure that both sides are equal. Marble was used throughout the shower and bathroom. Above the commode is a floating toiletry cabinet mounted to the wall. All of the cabinetry is espresso. The bottom of the cabinet allows for open shelving. The his and hers vanities are separated by a full height center linen closet and drawers. Since wall space was at a premium, towel rings were mounted to the cabinetry and an integrated towel bar is on the shower door. Robe hooks hang on the glass shower walls. The walls of the bathroom are green with an accent tile separating the marble wainscoting. The accent tiles are an ocean themed blue / green mix. The bathroom is finished off with a pocket door.
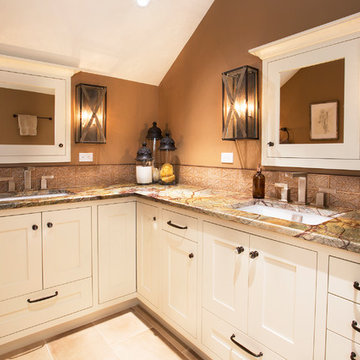
Fabienne Photography
Idées déco pour une salle de bain principale classique de taille moyenne avec un placard à porte shaker, des portes de placard blanches, une baignoire indépendante, un carrelage marron, des carreaux de céramique, un plan de toilette en onyx, une douche d'angle, une cabine de douche à porte battante, WC séparés, un mur marron, un sol en travertin, un lavabo encastré et un sol beige.
Idées déco pour une salle de bain principale classique de taille moyenne avec un placard à porte shaker, des portes de placard blanches, une baignoire indépendante, un carrelage marron, des carreaux de céramique, un plan de toilette en onyx, une douche d'angle, une cabine de douche à porte battante, WC séparés, un mur marron, un sol en travertin, un lavabo encastré et un sol beige.
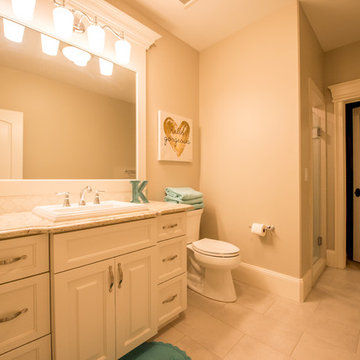
Idées déco pour une grande douche en alcôve classique pour enfant avec un placard avec porte à panneau surélevé, des portes de placard blanches, WC séparés, un mur beige, un sol en carrelage de céramique, un lavabo posé, un plan de toilette en granite, un sol beige et une cabine de douche à porte battante.
Idées déco de salles de bain oranges avec un sol beige
6