Idées déco de salles de bain rétro avec un plan de toilette en surface solide
Trier par :
Budget
Trier par:Populaires du jour
61 - 80 sur 764 photos
1 sur 3
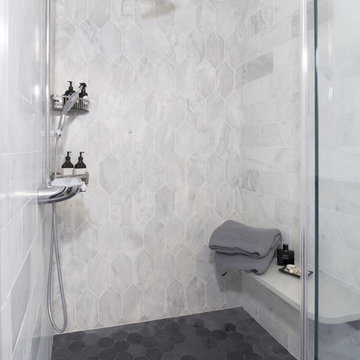
Master bathroom shower fully tiled in marble to complete the contemporary cool showering oasis. Carrara beveled geometric accent wall and dark octagon mosaics on the floor. Floating marble bench and shower column rainhead.
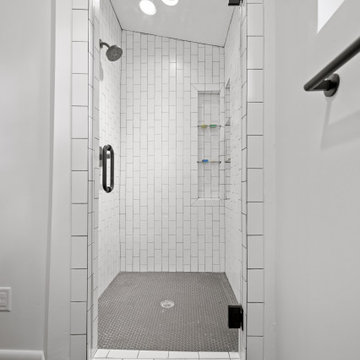
Cette photo montre une petite douche en alcôve principale rétro en bois clair avec un placard en trompe-l'oeil, WC à poser, un mur blanc, un sol en carrelage de porcelaine, un lavabo intégré, un plan de toilette en surface solide, un sol noir, une cabine de douche à porte battante, un plan de toilette blanc, une niche, meuble simple vasque, meuble-lavabo sur pied, un plafond voûté et du papier peint.
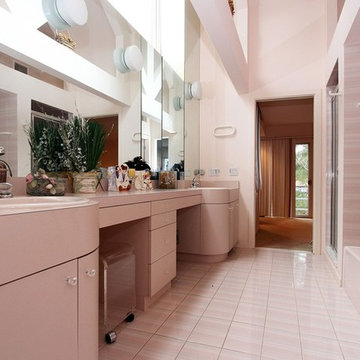
Inspiration pour une douche en alcôve principale vintage de taille moyenne avec un placard en trompe-l'oeil, une baignoire en alcôve, un carrelage rose, des carreaux de céramique, un mur rose, un sol en carrelage de céramique, un lavabo posé, un plan de toilette en surface solide, un sol rose et une cabine de douche à porte battante.
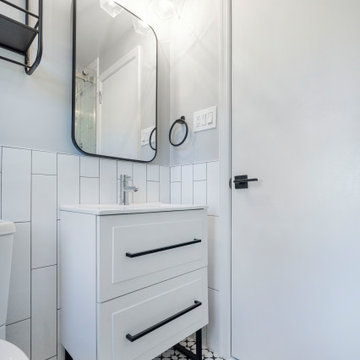
Stylish bathroom project in Alexandria, VA with star pattern black and white porcelain tiles, free standing vanity, walk-in shower framed medicine cabinet and black metal shelf over the toilet. Small dated bathroom turned out such a chic space.
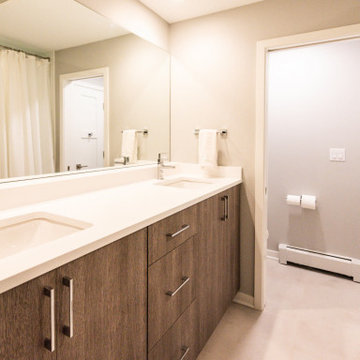
The kid's hall bathroom got a modern yet fun makeover
Cette photo montre une petite salle de bain rétro pour enfant avec un placard à porte plane, des portes de placard grises, une baignoire en alcôve, un combiné douche/baignoire, WC séparés, un carrelage vert, des carreaux de porcelaine, un mur gris, un sol en carrelage de porcelaine, un lavabo encastré, un plan de toilette en surface solide, un sol gris, une cabine de douche avec un rideau, un plan de toilette blanc, une niche, meuble double vasque et meuble-lavabo encastré.
Cette photo montre une petite salle de bain rétro pour enfant avec un placard à porte plane, des portes de placard grises, une baignoire en alcôve, un combiné douche/baignoire, WC séparés, un carrelage vert, des carreaux de porcelaine, un mur gris, un sol en carrelage de porcelaine, un lavabo encastré, un plan de toilette en surface solide, un sol gris, une cabine de douche avec un rideau, un plan de toilette blanc, une niche, meuble double vasque et meuble-lavabo encastré.
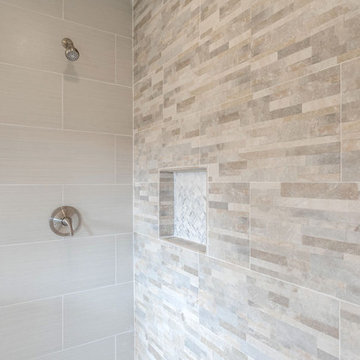
David Sibbitt
Cette photo montre une grande salle de bain principale rétro en bois foncé avec une grande vasque, un placard à porte plane, un plan de toilette en surface solide, une baignoire indépendante, une douche ouverte, WC à poser, un carrelage multicolore, un carrelage de pierre, un mur beige et un sol en carrelage de porcelaine.
Cette photo montre une grande salle de bain principale rétro en bois foncé avec une grande vasque, un placard à porte plane, un plan de toilette en surface solide, une baignoire indépendante, une douche ouverte, WC à poser, un carrelage multicolore, un carrelage de pierre, un mur beige et un sol en carrelage de porcelaine.
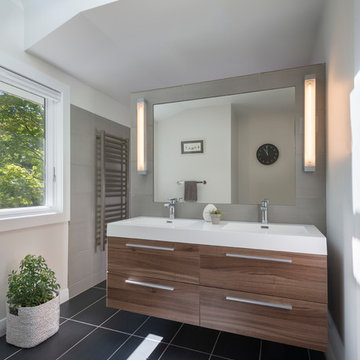
The bathrooms in our homes are serene respites from busy lives. Exquisite cabinets and plumbing hardware complement the subtle stone and tile palette.
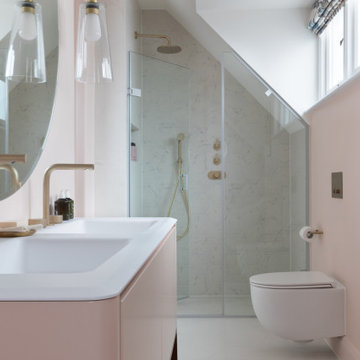
This master en-suite is accessed via a few steps from the bedroom, so the perspective on the space was a tricky one when it came to design. With lots of natural light, the brief was to keep the space fresh and clean, but also relaxing and sumptuous. Previously, the space was fragmented and was in need of a cohesive design. By placing the shower in the eaves at one end and the bath at the other, it gave a sense of balance and flow to the space. This is truly a beautiful space that feels calm and collected when you walk in – the perfect antidote to the hustle and bustle of modern life.
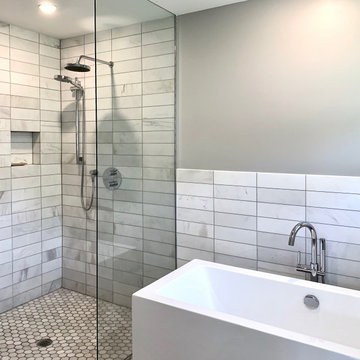
Marble clad white master bathroom. Features walk-in shower and deep soaking tub.
Réalisation d'une salle d'eau vintage en bois foncé de taille moyenne avec un placard à porte plane, une baignoire indépendante, une douche à l'italienne, WC à poser, un carrelage blanc, un carrelage de pierre, un mur gris, un sol en marbre, un lavabo intégré, un plan de toilette en surface solide, un sol blanc, aucune cabine et un plan de toilette blanc.
Réalisation d'une salle d'eau vintage en bois foncé de taille moyenne avec un placard à porte plane, une baignoire indépendante, une douche à l'italienne, WC à poser, un carrelage blanc, un carrelage de pierre, un mur gris, un sol en marbre, un lavabo intégré, un plan de toilette en surface solide, un sol blanc, aucune cabine et un plan de toilette blanc.
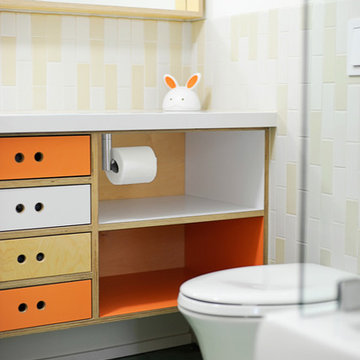
Able and Baker, Inc.
Inspiration pour une salle d'eau vintage en bois clair de taille moyenne avec un placard à porte plane, une baignoire en alcôve, un combiné douche/baignoire, un carrelage beige, un carrelage blanc, des carreaux de céramique, un mur blanc, un sol en carrelage de céramique, un lavabo encastré, un plan de toilette en surface solide, un sol vert et aucune cabine.
Inspiration pour une salle d'eau vintage en bois clair de taille moyenne avec un placard à porte plane, une baignoire en alcôve, un combiné douche/baignoire, un carrelage beige, un carrelage blanc, des carreaux de céramique, un mur blanc, un sol en carrelage de céramique, un lavabo encastré, un plan de toilette en surface solide, un sol vert et aucune cabine.
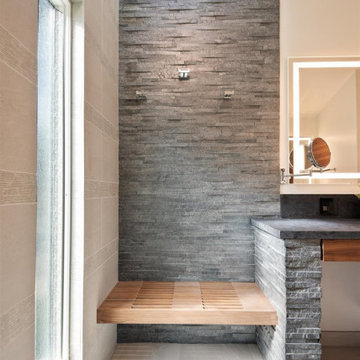
His and Hers Flat-panel dark wood cabinets contrasts with the neutral tile and deep textured countertop. A skylight draws in light and creates a feeling of spaciousness through the glass shower enclosure and a stunning natural stone full height backsplash brings depth to the entire space.
Straight lines, sharp corners, and general minimalism, this masculine bathroom is a cool, intriguing exploration of modern design features.
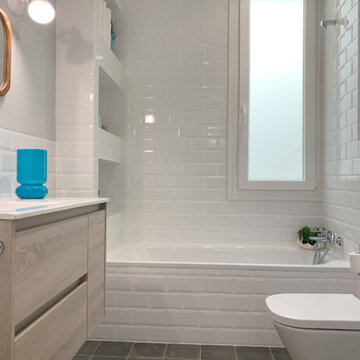
Baño en tonos blancos y madera con azulejos tipo metro blanco en la parte baja de baño. Grifería en cromado. Mueble de baño color madera y encimera en blanco y espejo rectangular en madera y apliques de pared en blanco de metal. Bañera con azulejo metro y con hornacina para almacenaje. Ventana en la zona de la bañera
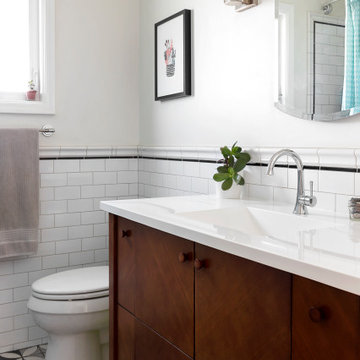
Exemple d'une douche en alcôve principale rétro en bois foncé de taille moyenne avec un placard à porte plane, une baignoire en alcôve, WC séparés, un carrelage noir et blanc, un carrelage métro, un mur blanc, carreaux de ciment au sol, un lavabo encastré, un plan de toilette en surface solide, un sol multicolore, une cabine de douche à porte battante, un plan de toilette blanc, une niche, meuble simple vasque et meuble-lavabo sur pied.
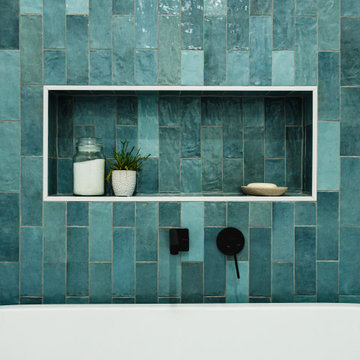
An old Northcote bathroom has been converted into a savvy new ensuite, with plenty of space, light and personality.
Exemple d'une salle de bain principale rétro en bois brun de taille moyenne avec un placard à porte plane, une douche ouverte, WC suspendus, un carrelage bleu, des carreaux de porcelaine, un mur blanc, un sol en carrelage de porcelaine, un lavabo intégré, un plan de toilette en surface solide, un sol gris, aucune cabine, un plan de toilette blanc, meuble simple vasque et meuble-lavabo suspendu.
Exemple d'une salle de bain principale rétro en bois brun de taille moyenne avec un placard à porte plane, une douche ouverte, WC suspendus, un carrelage bleu, des carreaux de porcelaine, un mur blanc, un sol en carrelage de porcelaine, un lavabo intégré, un plan de toilette en surface solide, un sol gris, aucune cabine, un plan de toilette blanc, meuble simple vasque et meuble-lavabo suspendu.
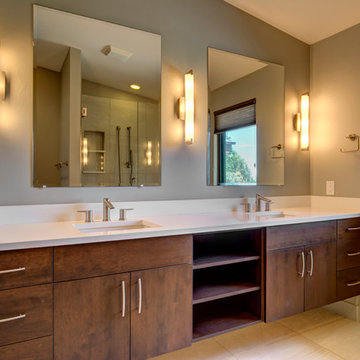
Cette photo montre une grande douche en alcôve principale rétro en bois foncé avec un placard à porte plane, un carrelage blanc, des dalles de pierre, un mur gris, un sol en carrelage de porcelaine, un lavabo encastré, un plan de toilette en surface solide et un sol beige.
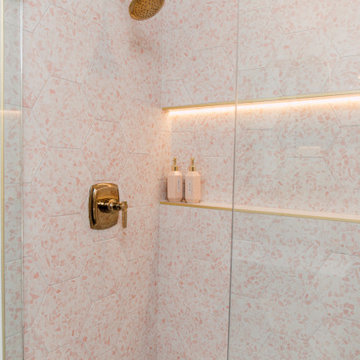
Hall bath redesigned to include a curbless shower and stunning gold accents. Complete with a wallpaper feature wall, floating vanity, large format floor tile, pink hexagon shower tiles and a lighted niche.
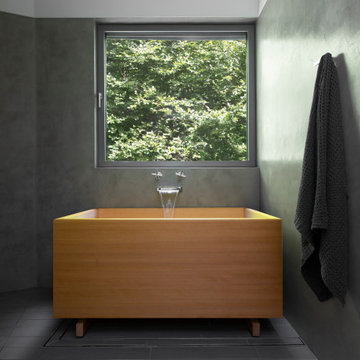
This uniquely designed home in Seattle, Washington recently underwent a dramatic transformation that provides both a fresh new aesthetic and improved functionality. Renovations on this home went above and beyond the typical “face-lift” of the home remodel project and created a modern, one-of-a-kind space perfectly designed to accommodate the growing family of the homeowners.
Along with creating a new aesthetic for the home, constructing a dwelling that was both energy efficient and ensured a high level of comfort were major goals of the project. To this end, the homeowners selected A5h Windows and Doors with triple-pane glazing which offers argon-filled, low-E coated glass and warm edge spacers within an all-aluminum frame. The hidden sash option was selected to provide a clean and modern aesthetic on the exterior facade. Concealed hinges allow for a continuous air seal, while premium stainless-steel handles offer a refined contemporary touch.
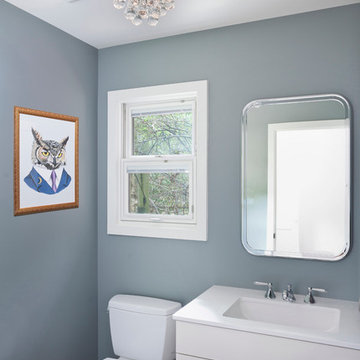
Designer - Amy Jameson, Jameson Interiors, Inc.
Contractor - A.R.Lucas Construction
Photographer - Andrea Calo
Cette photo montre une salle de bain rétro avec un lavabo encastré, un placard à porte shaker, des portes de placard blanches, un plan de toilette en surface solide, une douche ouverte, un carrelage blanc, un carrelage métro, un mur bleu et un sol en carrelage de porcelaine.
Cette photo montre une salle de bain rétro avec un lavabo encastré, un placard à porte shaker, des portes de placard blanches, un plan de toilette en surface solide, une douche ouverte, un carrelage blanc, un carrelage métro, un mur bleu et un sol en carrelage de porcelaine.
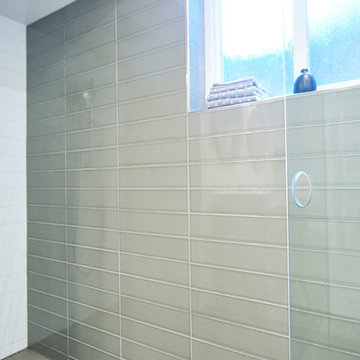
Cette image montre une douche en alcôve principale vintage en bois clair de taille moyenne avec un placard à porte plane, un carrelage blanc, des carreaux de porcelaine, un mur blanc, un sol en carrelage de porcelaine, un lavabo intégré, un plan de toilette en surface solide, un sol multicolore, une cabine de douche à porte battante et un plan de toilette blanc.
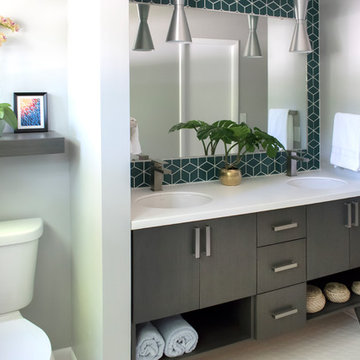
Cory Rodeheaver
Cette image montre une douche en alcôve principale vintage en bois foncé de taille moyenne avec un placard à porte plane, WC séparés, un mur gris, un lavabo encastré, un plan de toilette en surface solide, un sol blanc, un plan de toilette blanc, un carrelage vert, des carreaux de céramique, un sol en carrelage de terre cuite et une cabine de douche à porte coulissante.
Cette image montre une douche en alcôve principale vintage en bois foncé de taille moyenne avec un placard à porte plane, WC séparés, un mur gris, un lavabo encastré, un plan de toilette en surface solide, un sol blanc, un plan de toilette blanc, un carrelage vert, des carreaux de céramique, un sol en carrelage de terre cuite et une cabine de douche à porte coulissante.
Idées déco de salles de bain rétro avec un plan de toilette en surface solide
4