Idées déco de salles de bain rétro avec un sol en ardoise
Trier par :
Budget
Trier par:Populaires du jour
41 - 60 sur 152 photos
1 sur 3
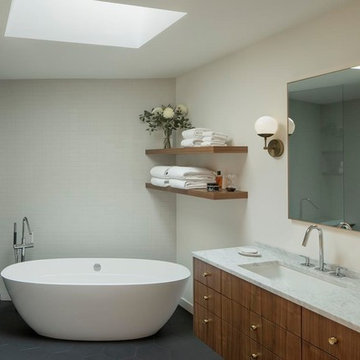
Inspiration pour une douche en alcôve principale vintage en bois foncé de taille moyenne avec un placard à porte plane, une baignoire indépendante, un carrelage blanc, un carrelage métro, un mur blanc, un sol en ardoise, un lavabo encastré, un plan de toilette en marbre, un sol gris, une cabine de douche à porte battante et un plan de toilette gris.
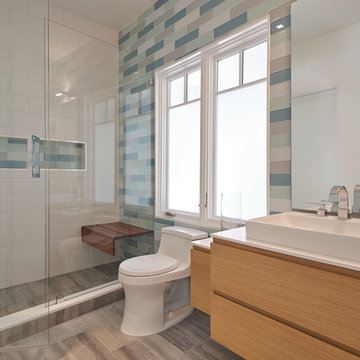
Old meets New on this beautiful updated craftsmanship house.
Aménagement d'une salle de bain rétro en bois brun de taille moyenne avec un placard à porte plane, WC à poser, un carrelage multicolore, des carreaux de céramique, un sol en ardoise, un plan de toilette en quartz modifié, un sol gris, une cabine de douche à porte battante, un plan de toilette blanc et une vasque.
Aménagement d'une salle de bain rétro en bois brun de taille moyenne avec un placard à porte plane, WC à poser, un carrelage multicolore, des carreaux de céramique, un sol en ardoise, un plan de toilette en quartz modifié, un sol gris, une cabine de douche à porte battante, un plan de toilette blanc et une vasque.
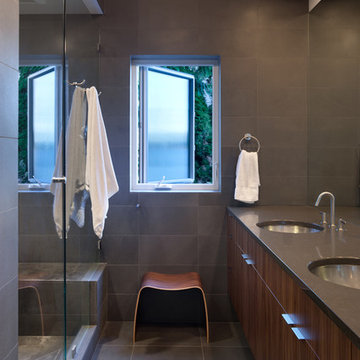
Lara Swimmer
Idées déco pour une douche en alcôve rétro en bois foncé avec un lavabo encastré, un carrelage gris, un mur gris, un placard à porte plane, un sol en ardoise, un sol gris et une cabine de douche à porte battante.
Idées déco pour une douche en alcôve rétro en bois foncé avec un lavabo encastré, un carrelage gris, un mur gris, un placard à porte plane, un sol en ardoise, un sol gris et une cabine de douche à porte battante.
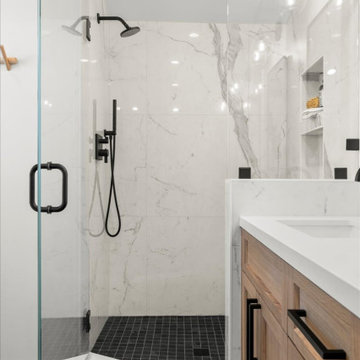
We were thrilled to be entrusted with this return client’s master suite remodel. The old master bathroom was disjointed and occluded. A frosted shower and one sink vanity screamed outdated, in its place now stands a gorgeous marble encased shower. Two handy niches now make storing his/her favorite body wash or shampoo easy. Creating a striking contrast against the white marble and white walls are Brazilian slate tiles that cascade across the entire chevron patterned bathroom floor to the square shower pan.
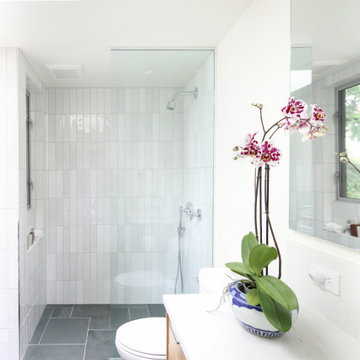
This bright white bathroom is clean, simple and elegant. Our clients wanted to incorporate aging in place principles, optioning for a curbless shower and easy to use cabinet pulls.
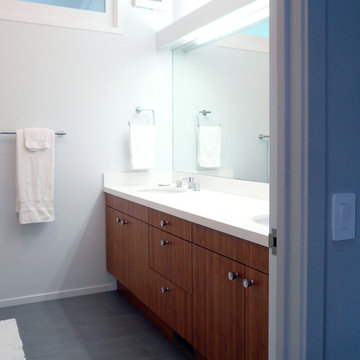
Inspiration pour une salle de bain vintage avec un lavabo encastré, un sol en ardoise et un mur blanc.
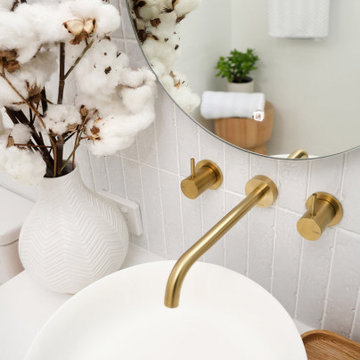
Agoura Hills mid century bathroom remodel for small townhouse bathroom.
Cette image montre une petite salle de bain principale vintage en bois brun avec un placard à porte plane, une douche d'angle, WC à poser, un carrelage blanc, des carreaux de porcelaine, un mur blanc, un sol en ardoise, un lavabo posé, un plan de toilette en stratifié, un sol beige, une cabine de douche à porte battante et un plan de toilette blanc.
Cette image montre une petite salle de bain principale vintage en bois brun avec un placard à porte plane, une douche d'angle, WC à poser, un carrelage blanc, des carreaux de porcelaine, un mur blanc, un sol en ardoise, un lavabo posé, un plan de toilette en stratifié, un sol beige, une cabine de douche à porte battante et un plan de toilette blanc.
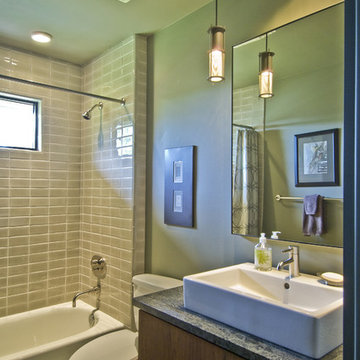
Architect: Tim Cooper |
Photographer: Lee Bruegger
Réalisation d'une petite salle d'eau vintage en bois foncé avec une vasque, un placard à porte plane, un plan de toilette en granite, une baignoire en alcôve, un combiné douche/baignoire, WC séparés, un carrelage vert, des carreaux de céramique, un mur vert et un sol en ardoise.
Réalisation d'une petite salle d'eau vintage en bois foncé avec une vasque, un placard à porte plane, un plan de toilette en granite, une baignoire en alcôve, un combiné douche/baignoire, WC séparés, un carrelage vert, des carreaux de céramique, un mur vert et un sol en ardoise.
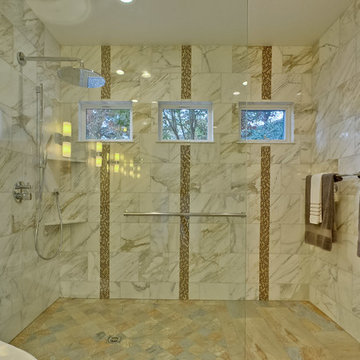
Exemple d'une grande salle de bain principale rétro en bois clair avec un placard à porte plane, une baignoire encastrée, une douche à l'italienne, WC à poser, un carrelage blanc, du carrelage en marbre, un mur beige, un sol en ardoise, un lavabo encastré, un plan de toilette en granite, un sol beige et aucune cabine.
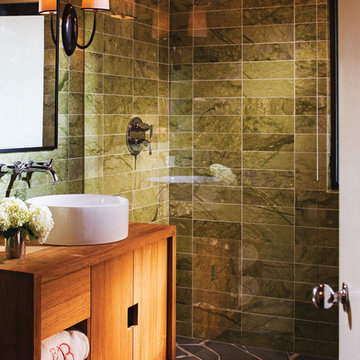
This modern home in the Foxcroft neighborhood required an extensive renovation and addition. With two small children at home, Matt added much needed family space and guest quarters. He created a new kitchen area and a sun filled private outdoor room. His wife, an accomplished interior designer, embraced the mid-century modern vernacular of the house, pulling together the details to make this a family home that will work for years to come. Interiors by Barrie Benson Interior Design.
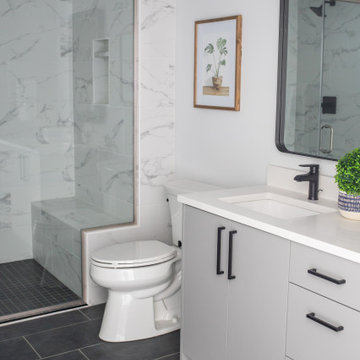
Guest bathroom walk in shower marble white tile with bench and charcoal grey square floor tile, main bathroom floor is charcoal grey large format tile and light grout
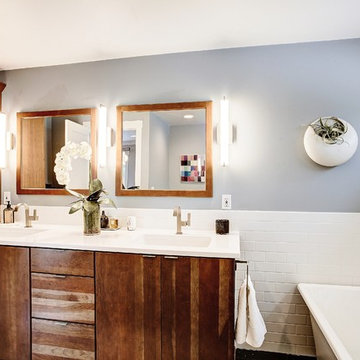
Master Bathroom
TJ Romero // Architectural Storytelling
Inspiration pour une salle de bain principale vintage en bois brun de taille moyenne avec un placard en trompe-l'oeil, une baignoire indépendante, une douche d'angle, WC à poser, un carrelage blanc, un carrelage métro, un mur gris, un sol en ardoise, un lavabo intégré, un plan de toilette en onyx, un sol gris, une cabine de douche à porte battante et un plan de toilette blanc.
Inspiration pour une salle de bain principale vintage en bois brun de taille moyenne avec un placard en trompe-l'oeil, une baignoire indépendante, une douche d'angle, WC à poser, un carrelage blanc, un carrelage métro, un mur gris, un sol en ardoise, un lavabo intégré, un plan de toilette en onyx, un sol gris, une cabine de douche à porte battante et un plan de toilette blanc.
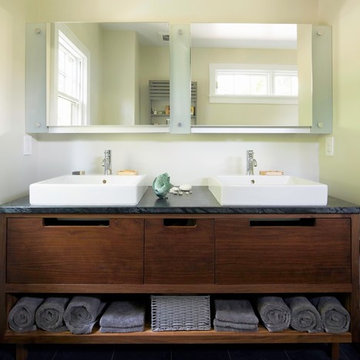
Jo Bridges Photography
Cette photo montre une douche en alcôve principale rétro en bois brun de taille moyenne avec un placard à porte plane, une baignoire posée, un mur blanc, un sol en ardoise, une vasque, un plan de toilette en stéatite, un sol gris et une cabine de douche à porte battante.
Cette photo montre une douche en alcôve principale rétro en bois brun de taille moyenne avec un placard à porte plane, une baignoire posée, un mur blanc, un sol en ardoise, une vasque, un plan de toilette en stéatite, un sol gris et une cabine de douche à porte battante.
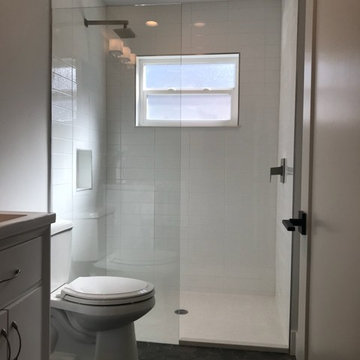
Cette photo montre une salle de bain rétro de taille moyenne avec des portes de placard blanches, WC séparés, un carrelage blanc, des carreaux de porcelaine, un mur blanc, un sol en ardoise, un lavabo intégré, un sol gris et aucune cabine.
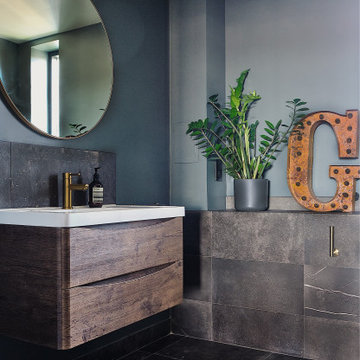
The guest bedroom has rich stone floor and walls with brass fittings
Aménagement d'une salle de bain rétro de taille moyenne pour enfant avec un placard à porte plane, des portes de placard marrons, une douche ouverte, WC suspendus, un carrelage gris, un carrelage de pierre, un mur gris, un sol en ardoise, un lavabo intégré, un sol noir, aucune cabine, meuble simple vasque et meuble-lavabo suspendu.
Aménagement d'une salle de bain rétro de taille moyenne pour enfant avec un placard à porte plane, des portes de placard marrons, une douche ouverte, WC suspendus, un carrelage gris, un carrelage de pierre, un mur gris, un sol en ardoise, un lavabo intégré, un sol noir, aucune cabine, meuble simple vasque et meuble-lavabo suspendu.
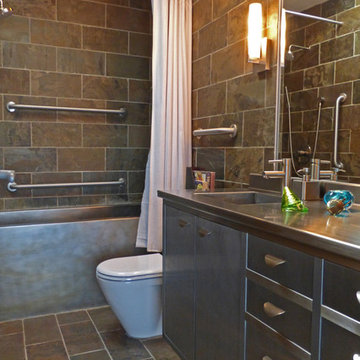
Master bath with custom stainless steel cabinet with kick space lighting, Indian Slate walls and floor and stainless steel fixtures and fittings.
Réalisation d'une petite salle de bain principale vintage avec un lavabo intégré, un placard à porte plane, des portes de placard grises, un plan de toilette en acier inoxydable, une baignoire en alcôve, un combiné douche/baignoire, WC à poser, un carrelage gris, un carrelage de pierre, un mur vert et un sol en ardoise.
Réalisation d'une petite salle de bain principale vintage avec un lavabo intégré, un placard à porte plane, des portes de placard grises, un plan de toilette en acier inoxydable, une baignoire en alcôve, un combiné douche/baignoire, WC à poser, un carrelage gris, un carrelage de pierre, un mur vert et un sol en ardoise.
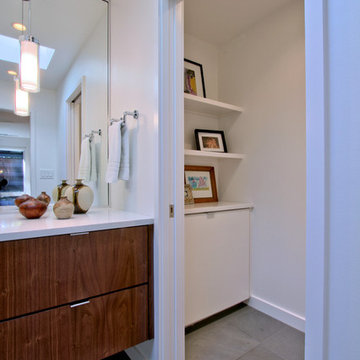
The water closet includes a hamper cabinet with floating shelves above it. A pocket door keeps the wall clean and unobstructed. Photo by Christopher Wright, CR
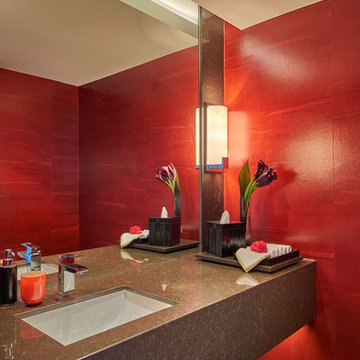
Christopher Barrett
Inspiration pour une salle d'eau vintage avec un placard à porte plane, WC à poser, un sol en ardoise, un lavabo encastré et un plan de toilette en granite.
Inspiration pour une salle d'eau vintage avec un placard à porte plane, WC à poser, un sol en ardoise, un lavabo encastré et un plan de toilette en granite.
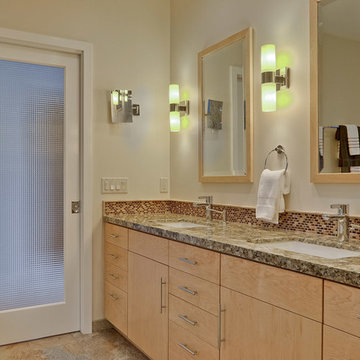
Inspiration pour une grande salle de bain principale vintage en bois clair avec un placard à porte plane, une douche à l'italienne, WC à poser, un carrelage blanc, du carrelage en marbre, un mur beige, un sol en ardoise, un lavabo encastré, un plan de toilette en granite, un sol beige et aucune cabine.
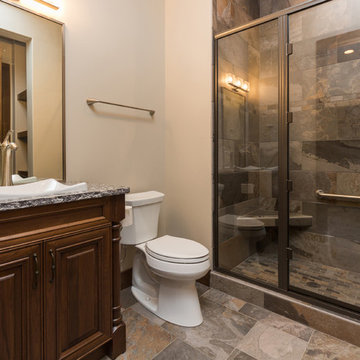
Master Bathroom
Idée de décoration pour une grande salle de bain vintage en bois foncé avec un lavabo posé, un placard avec porte à panneau surélevé, un plan de toilette en granite, WC séparés, un carrelage gris, des dalles de pierre, un mur blanc et un sol en ardoise.
Idée de décoration pour une grande salle de bain vintage en bois foncé avec un lavabo posé, un placard avec porte à panneau surélevé, un plan de toilette en granite, WC séparés, un carrelage gris, des dalles de pierre, un mur blanc et un sol en ardoise.
Idées déco de salles de bain rétro avec un sol en ardoise
3