Idées déco de salles de bain rétro avec un sol en marbre
Trier par :
Budget
Trier par:Populaires du jour
121 - 140 sur 582 photos
1 sur 3
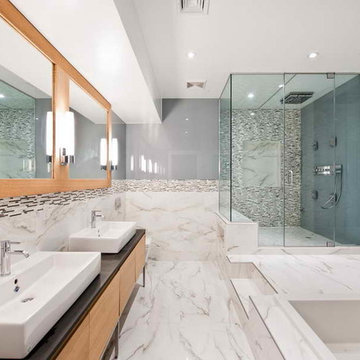
Marble: Calacatta Gold
Aménagement d'une grande salle de bain principale rétro en bois clair avec une vasque, un placard à porte plane, un plan de toilette en granite, une baignoire posée, une douche double, un carrelage multicolore, mosaïque, un mur gris et un sol en marbre.
Aménagement d'une grande salle de bain principale rétro en bois clair avec une vasque, un placard à porte plane, un plan de toilette en granite, une baignoire posée, une douche double, un carrelage multicolore, mosaïque, un mur gris et un sol en marbre.
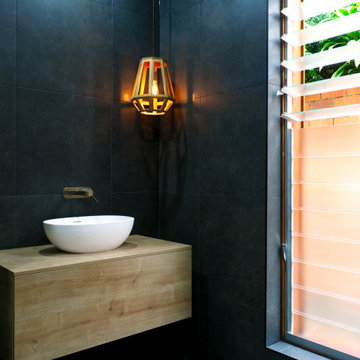
Exemple d'une salle de bain principale rétro en bois foncé avec un placard à porte plane, une douche d'angle, un carrelage blanc, du carrelage en marbre, un mur noir, un sol en marbre, un lavabo intégré, un plan de toilette en marbre, un sol noir, aucune cabine et un plan de toilette blanc.
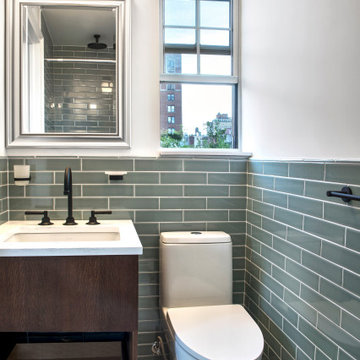
Master bathroom renovation in a pre-war apartment on the Upper West Side
Aménagement d'une petite douche en alcôve principale rétro avec des portes de placard marrons, WC à poser, un carrelage vert, des carreaux de céramique, un mur gris, un sol en marbre, un plan vasque, un plan de toilette en marbre, un sol gris, une cabine de douche à porte battante, un plan de toilette blanc, meuble simple vasque et meuble-lavabo sur pied.
Aménagement d'une petite douche en alcôve principale rétro avec des portes de placard marrons, WC à poser, un carrelage vert, des carreaux de céramique, un mur gris, un sol en marbre, un plan vasque, un plan de toilette en marbre, un sol gris, une cabine de douche à porte battante, un plan de toilette blanc, meuble simple vasque et meuble-lavabo sur pied.
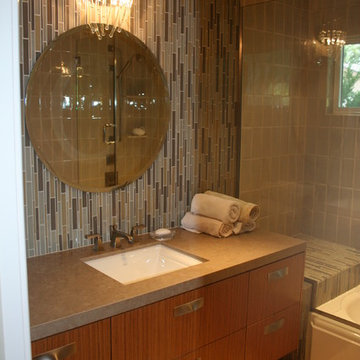
A guest/kid's bathroom in Monterey, CA with a midcentury theme. 3 different types of tile adorn this bathroom: the vertically installed subway tiles surrounding the tub, the mosaic multi-colored backsplash and the marble floor.
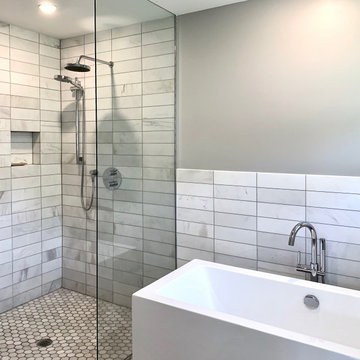
Marble clad white master bathroom. Features walk-in shower and deep soaking tub.
Réalisation d'une salle d'eau vintage en bois foncé de taille moyenne avec un placard à porte plane, une baignoire indépendante, une douche à l'italienne, WC à poser, un carrelage blanc, un carrelage de pierre, un mur gris, un sol en marbre, un lavabo intégré, un plan de toilette en surface solide, un sol blanc, aucune cabine et un plan de toilette blanc.
Réalisation d'une salle d'eau vintage en bois foncé de taille moyenne avec un placard à porte plane, une baignoire indépendante, une douche à l'italienne, WC à poser, un carrelage blanc, un carrelage de pierre, un mur gris, un sol en marbre, un lavabo intégré, un plan de toilette en surface solide, un sol blanc, aucune cabine et un plan de toilette blanc.
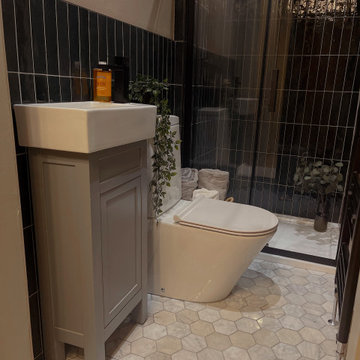
Inspiration pour une petite salle d'eau vintage avec un placard en trompe-l'oeil, des portes de placard grises, une douche à l'italienne, WC à poser, un carrelage vert, un carrelage métro, un mur rose, un sol en marbre, un lavabo posé, un plan de toilette en granite, un sol blanc, une cabine de douche à porte coulissante, un plan de toilette noir, meuble simple vasque et meuble-lavabo encastré.
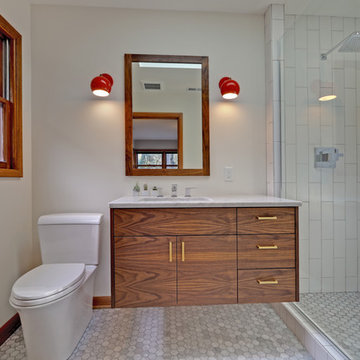
Cette image montre une salle de bain principale vintage en bois foncé de taille moyenne avec un placard à porte plane, une douche ouverte, WC à poser, un carrelage blanc, un carrelage métro, un mur blanc, un sol en marbre, un lavabo encastré, un plan de toilette en marbre, un sol blanc et aucune cabine.
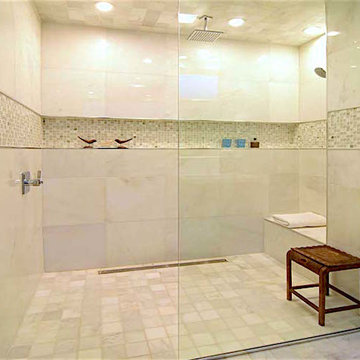
Master bath remodel in this mid-century home features this large, walk-in, curb-less shower. Hand-held shower is located directly at the built-in bench to the right. A long horizontal recessed niche provides plenty of space for shampoo and other items. With no shower door, and extra wide-opening, no curb to the shower and the spacious bench and hand-held fixture, this shower is stylish, yet accessible. MACS Construction, Greg Martz photo.
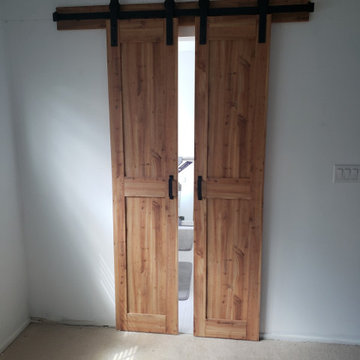
We upgraded this 1950s home in the lovely neighborhood of Sherman Oaks. We fully remodeled the kitchen, two bathrooms, a dining room, and bedroom. We installed new vinyl wood flooring, painted the entire home, finished the exposed beams with dark glossy finished. The home has a cool modern farmhouse style throughout the house.
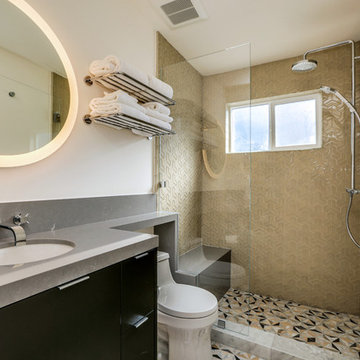
Newly remodeled 2018 bathroom with waterjet cut marble mosaic floors, AKDO "cubism" glass tile walls,
Réalisation d'une salle de bain vintage de taille moyenne avec un placard à porte plane, des portes de placard noires, une douche ouverte, WC à poser, un carrelage beige, un carrelage en pâte de verre, un mur blanc, un sol en marbre, un lavabo encastré, un plan de toilette en quartz modifié, un sol multicolore, une cabine de douche à porte battante et un plan de toilette gris.
Réalisation d'une salle de bain vintage de taille moyenne avec un placard à porte plane, des portes de placard noires, une douche ouverte, WC à poser, un carrelage beige, un carrelage en pâte de verre, un mur blanc, un sol en marbre, un lavabo encastré, un plan de toilette en quartz modifié, un sol multicolore, une cabine de douche à porte battante et un plan de toilette gris.
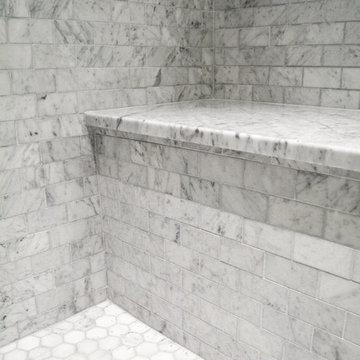
Master bath with no threshold shower, built-in bench seat, frameless glass shower enclosure and recessed saop and shampoo niches.
Réalisation d'une petite salle de bain principale vintage en bois foncé avec un placard à porte shaker, une douche à l'italienne, WC à poser, un carrelage gris, un carrelage métro, un mur jaune, un sol en marbre, un lavabo encastré et un plan de toilette en marbre.
Réalisation d'une petite salle de bain principale vintage en bois foncé avec un placard à porte shaker, une douche à l'italienne, WC à poser, un carrelage gris, un carrelage métro, un mur jaune, un sol en marbre, un lavabo encastré et un plan de toilette en marbre.
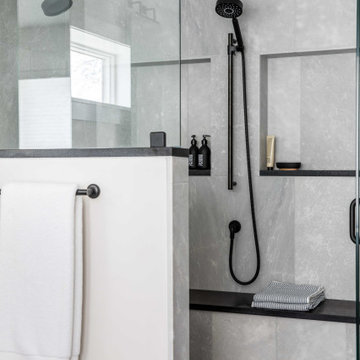
After being vacant for years, this property needed extensive repairs and system updates to accommodate the young family who would be making it their home. The existing mid-century modern architecture drove the design, and finding ways to open up the floorplan towards the sweeping views of the boulevard was a priority. Custom white oak cabinetry was created for several spaces, and new architectural details were added throughout the interior. Now brought back to its former glory, this home is a fun, modern, sun-lit place to be. To see the "before" images, visit our website. Interior Design by Tyler Karu. Architecture by Kevin Browne. Photography by Erin Little.
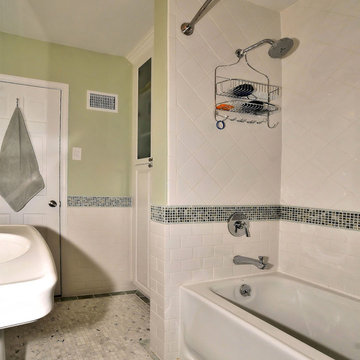
Cette image montre une salle de bain vintage de taille moyenne pour enfant avec un lavabo de ferme, un placard à porte shaker, des portes de placard blanches, une baignoire en alcôve, un combiné douche/baignoire, WC séparés, un carrelage blanc, mosaïque, un mur vert et un sol en marbre.
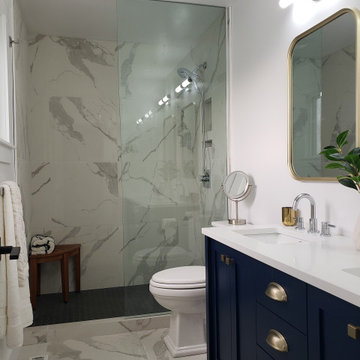
Cette photo montre une douche en alcôve principale rétro de taille moyenne avec un placard à porte shaker, des portes de placard bleues, WC séparés, un carrelage blanc, du carrelage en marbre, un mur blanc, un sol en marbre, un lavabo encastré, un plan de toilette en quartz modifié, un sol blanc, aucune cabine, un plan de toilette blanc, un banc de douche, meuble double vasque et meuble-lavabo sur pied.

Experience the latest renovation by TK Homes with captivating Mid Century contemporary design by Jessica Koltun Home. Offering a rare opportunity in the Preston Hollow neighborhood, this single story ranch home situated on a prime lot has been superbly rebuilt to new construction specifications for an unparalleled showcase of quality and style. The mid century inspired color palette of textured whites and contrasting blacks flow throughout the wide-open floor plan features a formal dining, dedicated study, and Kitchen Aid Appliance Chef's kitchen with 36in gas range, and double island. Retire to your owner's suite with vaulted ceilings, an oversized shower completely tiled in Carrara marble, and direct access to your private courtyard. Three private outdoor areas offer endless opportunities for entertaining. Designer amenities include white oak millwork, tongue and groove shiplap, marble countertops and tile, and a high end lighting, plumbing, & hardware.
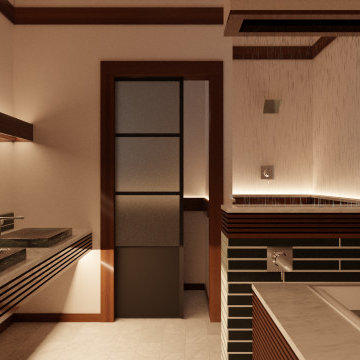
Frosted glass sliding doors provide modern vibes and conserve space.
The dimmable LED lighting is controllable in three different zones: above the vanity, around the perimeter of the ceiling, and running through the wainscot (even in the shower!).
We transformed this lower east side bathroom into a modern spa. Complete with rain feature, atmospheric lighting, and aeration massage bath.
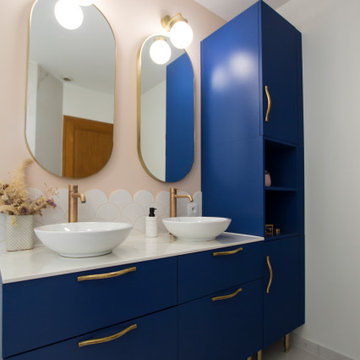
Exemple d'une salle de bain principale rétro de taille moyenne avec des portes de placard bleues, une baignoire encastrée, un carrelage blanc, un carrelage rose, des carreaux de céramique, un mur rose, un sol en marbre, un plan de toilette en marbre, du carrelage bicolore, meuble double vasque et meuble-lavabo sur pied.
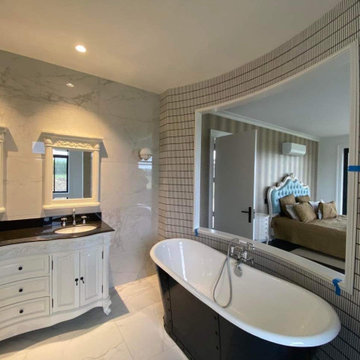
Exemple d'une salle de bain principale rétro de taille moyenne avec un placard avec porte à panneau surélevé, des portes de placard blanches, une baignoire indépendante, une douche double, WC à poser, un carrelage blanc, du carrelage en marbre, un mur blanc, un sol en marbre, un lavabo posé, un plan de toilette en marbre, un sol blanc, aucune cabine, un plan de toilette noir, meuble double vasque et meuble-lavabo sur pied.
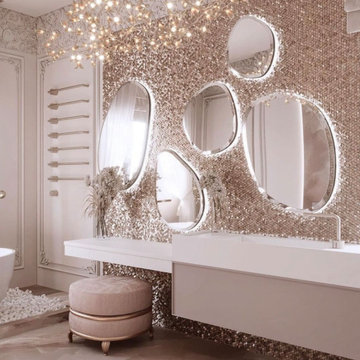
Old Los Palmas Beautiful client that loves Hollywood clitz in her Mid Century home.
Aménagement d'une grande salle de bain principale rétro avec des portes de placard blanches, une baignoire indépendante, une douche double, un bidet, des carreaux de porcelaine, un mur blanc, un sol en marbre, un lavabo encastré, un plan de toilette en quartz, un sol beige, une cabine de douche à porte battante, un plan de toilette blanc, un banc de douche, meuble double vasque, meuble-lavabo suspendu et du papier peint.
Aménagement d'une grande salle de bain principale rétro avec des portes de placard blanches, une baignoire indépendante, une douche double, un bidet, des carreaux de porcelaine, un mur blanc, un sol en marbre, un lavabo encastré, un plan de toilette en quartz, un sol beige, une cabine de douche à porte battante, un plan de toilette blanc, un banc de douche, meuble double vasque, meuble-lavabo suspendu et du papier peint.
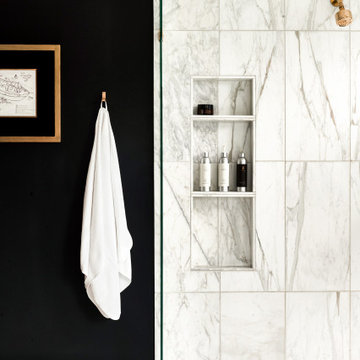
Aménagement d'une salle de bain rétro avec une douche ouverte, un carrelage noir et blanc, du carrelage en marbre, un mur blanc, un sol en marbre et un sol blanc.
Idées déco de salles de bain rétro avec un sol en marbre
7