Idées déco de salles de bain rétro avec un sol en marbre
Trier par :
Budget
Trier par:Populaires du jour
161 - 180 sur 581 photos
1 sur 3
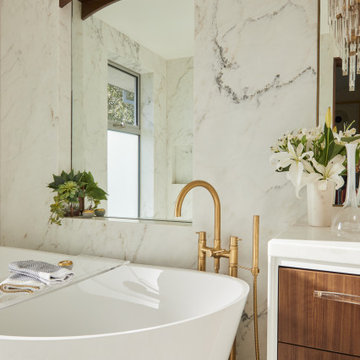
Réalisation d'une salle de bain principale vintage de taille moyenne avec un placard à porte plane, des portes de placard marrons, une baignoire indépendante, un espace douche bain, WC suspendus, un carrelage blanc, des dalles de pierre, un mur blanc, un sol en marbre, un lavabo encastré, un plan de toilette en marbre, un sol blanc, aucune cabine et un plan de toilette blanc.
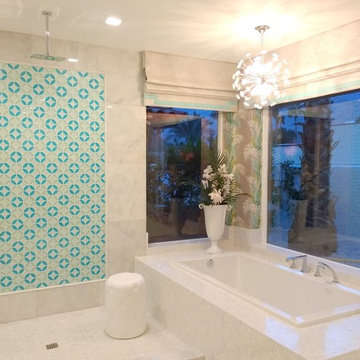
Bathroom Design by May Williams Interior Design.
www.mayawilliamsdesign.com
Glass Shower Wall Inset by Marin Designworks Glass Tile
www.marindesignworks.com
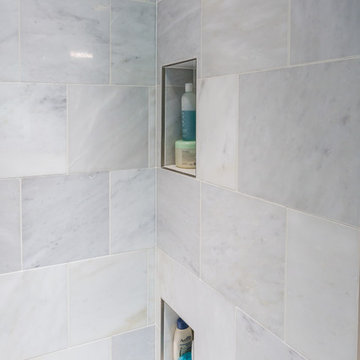
Discreet shower storage were highlighted using recessed niches. The bottom storage shelf doubles as a shaving ledge without losing any floor space.
Cette image montre une salle d'eau vintage de taille moyenne avec un placard en trompe-l'oeil, des portes de placard blanches, une douche à l'italienne, WC séparés, un carrelage gris, du carrelage en marbre, un mur bleu, un sol en marbre, un lavabo encastré, un plan de toilette en marbre, un sol gris, une cabine de douche à porte battante et un plan de toilette gris.
Cette image montre une salle d'eau vintage de taille moyenne avec un placard en trompe-l'oeil, des portes de placard blanches, une douche à l'italienne, WC séparés, un carrelage gris, du carrelage en marbre, un mur bleu, un sol en marbre, un lavabo encastré, un plan de toilette en marbre, un sol gris, une cabine de douche à porte battante et un plan de toilette gris.
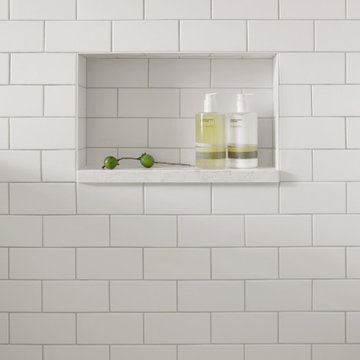
Tucked within a historic Brooklyn Brownstone Townhouse, this Arsight-designed bathroom captures the essence of sophisticated New York living. The white luxury radiates from the pristine subway tiles to thoughtfully integrated shower niches. Scandinavian design nuances enhance the room's high-end feel, complemented by curated bathroom decor. The perfect balance of practical bathroom shelving and minimalist design converges in this serene white bathroom retreat. The bathroom, a showcase of Arsight's commitment to design excellence, offers an unparalleled experience of luxury in every detail.
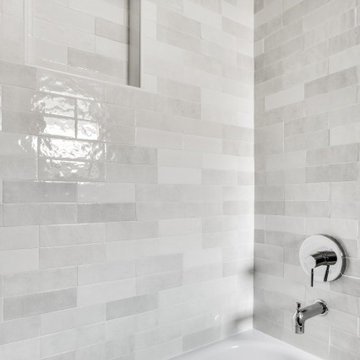
Experience the latest renovation by TK Homes with captivating Mid Century contemporary design by Jessica Koltun Home. Offering a rare opportunity in the Preston Hollow neighborhood, this single story ranch home situated on a prime lot has been superbly rebuilt to new construction specifications for an unparalleled showcase of quality and style. The mid century inspired color palette of textured whites and contrasting blacks flow throughout the wide-open floor plan features a formal dining, dedicated study, and Kitchen Aid Appliance Chef's kitchen with 36in gas range, and double island. Retire to your owner's suite with vaulted ceilings, an oversized shower completely tiled in Carrara marble, and direct access to your private courtyard. Three private outdoor areas offer endless opportunities for entertaining. Designer amenities include white oak millwork, tongue and groove shiplap, marble countertops and tile, and a high end lighting, plumbing, & hardware.
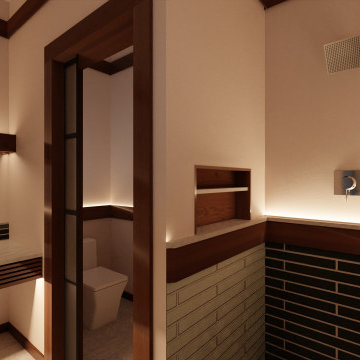
Open shower alcove with lit mahogany wainscot and glass subway tile. We transformed this lower east side bathroom into a modern spa. Complete with rain feature, atmospheric lighting, and aeration massage bath.
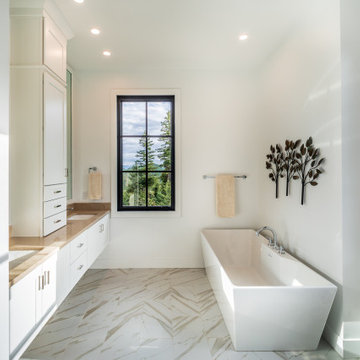
Marble Master Bath with Freestanding Tub
Idée de décoration pour une salle de bain vintage de taille moyenne avec un placard à porte plane, des portes de placard blanches, une baignoire indépendante, une douche à l'italienne, WC séparés, un mur blanc, un sol en marbre, un lavabo intégré, un plan de toilette en quartz, un sol blanc, une cabine de douche à porte battante et un plan de toilette marron.
Idée de décoration pour une salle de bain vintage de taille moyenne avec un placard à porte plane, des portes de placard blanches, une baignoire indépendante, une douche à l'italienne, WC séparés, un mur blanc, un sol en marbre, un lavabo intégré, un plan de toilette en quartz, un sol blanc, une cabine de douche à porte battante et un plan de toilette marron.

Calm and serene master with steam shower and double shower head. Low sheen walnut cabinets add warmth and color
Inspiration pour une grande salle de bain principale vintage en bois brun avec un placard en trompe-l'oeil, une baignoire indépendante, une douche double, WC à poser, un carrelage gris, du carrelage en marbre, un mur gris, un sol en marbre, un lavabo encastré, un plan de toilette en quartz modifié, un sol gris, une cabine de douche à porte battante, un plan de toilette blanc, un banc de douche, meuble double vasque et meuble-lavabo encastré.
Inspiration pour une grande salle de bain principale vintage en bois brun avec un placard en trompe-l'oeil, une baignoire indépendante, une douche double, WC à poser, un carrelage gris, du carrelage en marbre, un mur gris, un sol en marbre, un lavabo encastré, un plan de toilette en quartz modifié, un sol gris, une cabine de douche à porte battante, un plan de toilette blanc, un banc de douche, meuble double vasque et meuble-lavabo encastré.
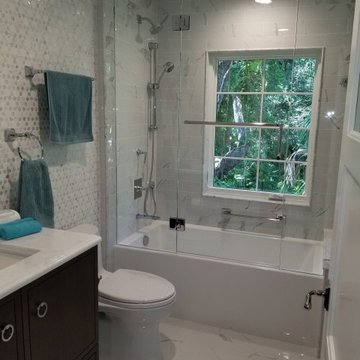
Guest Bathroom
Cette image montre une salle de bain vintage en bois foncé avec un placard en trompe-l'oeil, une baignoire en alcôve, un combiné douche/baignoire, WC à poser, un carrelage noir et blanc, du carrelage en marbre, un mur gris, un sol en marbre, un lavabo posé, un plan de toilette en marbre, un sol blanc, une cabine de douche à porte battante, un plan de toilette blanc, meuble simple vasque et meuble-lavabo sur pied.
Cette image montre une salle de bain vintage en bois foncé avec un placard en trompe-l'oeil, une baignoire en alcôve, un combiné douche/baignoire, WC à poser, un carrelage noir et blanc, du carrelage en marbre, un mur gris, un sol en marbre, un lavabo posé, un plan de toilette en marbre, un sol blanc, une cabine de douche à porte battante, un plan de toilette blanc, meuble simple vasque et meuble-lavabo sur pied.
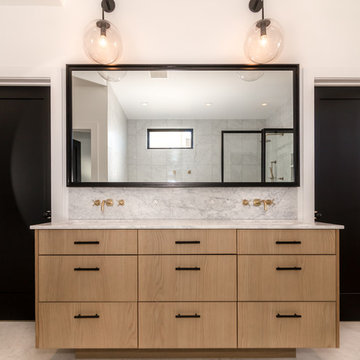
Cette image montre une salle de bain principale vintage de taille moyenne avec un sol en marbre, un sol blanc et aucune cabine.
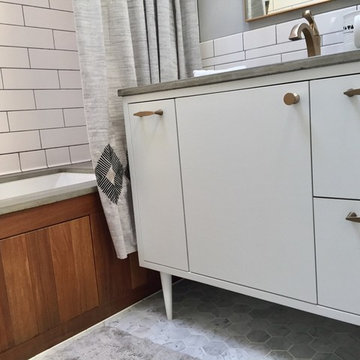
Alexis Dancer,Designer
Aménagement d'une salle d'eau rétro de taille moyenne avec un placard à porte plane, des portes de placard blanches, un carrelage blanc, un carrelage métro, un mur gris, un sol en marbre, un lavabo intégré, un plan de toilette en béton, un sol gris et un plan de toilette gris.
Aménagement d'une salle d'eau rétro de taille moyenne avec un placard à porte plane, des portes de placard blanches, un carrelage blanc, un carrelage métro, un mur gris, un sol en marbre, un lavabo intégré, un plan de toilette en béton, un sol gris et un plan de toilette gris.
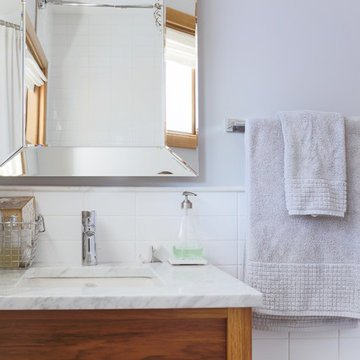
We were fortunate enough to be called back by the Stanley Park Client to update the master bedroom and guest bathroom a few years after the first major renovation. Although we’d redesigned things previously to include a new master bathroom and walk in closet, the client had had enough at the end of the job and didn’t want to tackle bedroom décor at that point. This time they were ready to go!
The bedroom got new furniture, lighting, window treatments and bedding. We also designed a custom cabinet to give them additional storage as well as house their TV and replaced the electric fireplace that was in the room. The result is stunning! The bedding is whimsical but sophisticated and the pop of color peeking out against neutral headboard is gorgeous. The custom storage unit is the perfect solution to a small space and not only functions well for them, its pleasing to look at while they lie in bed and watch either the TV or the glow of the fireplace.
The bathroom was a tight space to begin with and needed updated fixtures, cabinetry and window treatments. A custom teak cabinet was designed to fit that tight little space and really is gorgeous against the white tile! White was on the wish list for the client to keep the space open and airy and the marble countertop gives it the perfect amount of contrast.
Lori Andrews Photography
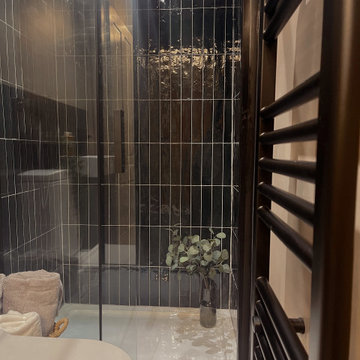
Inspiration pour une petite salle d'eau vintage avec un placard en trompe-l'oeil, des portes de placard grises, une douche à l'italienne, WC à poser, un carrelage vert, un carrelage métro, un mur rose, un sol en marbre, un lavabo posé, un plan de toilette en granite, un sol blanc, une cabine de douche à porte coulissante, un plan de toilette noir, meuble simple vasque et meuble-lavabo encastré.
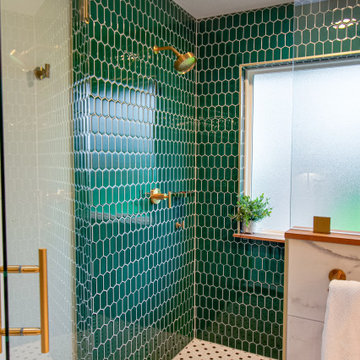
Leave the concrete jungle behind as you step into the serene colors of nature brought together in this couples shower spa. Luxurious Gold fixtures play against deep green picket fence tile and cool marble veining to calm, inspire and refresh your senses at the end of the day.
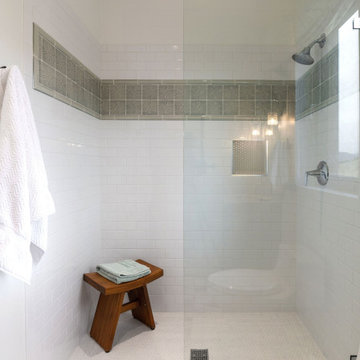
Enjoy your space in this mid-century modern shower with white subway tiles.
Cette image montre une douche en alcôve vintage de taille moyenne avec WC à poser, un carrelage blanc, des carreaux de céramique, un mur blanc, un sol en marbre, un plan de toilette en marbre, un sol blanc, aucune cabine, un plan de toilette blanc, meuble simple vasque et meuble-lavabo sur pied.
Cette image montre une douche en alcôve vintage de taille moyenne avec WC à poser, un carrelage blanc, des carreaux de céramique, un mur blanc, un sol en marbre, un plan de toilette en marbre, un sol blanc, aucune cabine, un plan de toilette blanc, meuble simple vasque et meuble-lavabo sur pied.
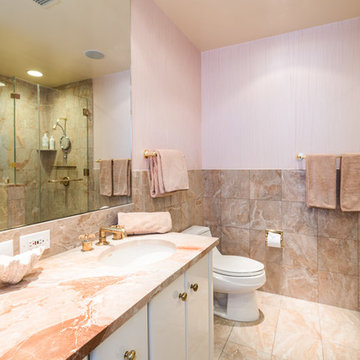
Mid Century Modern Design. Hip, elegant, refined, with great art setting the accents. Master Bath. Waterworks Henry plumbing fixtures. Peach Frette towels. Sheer rippled wall covering softens and enhances the marble walls & floor.
Photo Credit: Laura S. Wilson www.lauraswilson.com
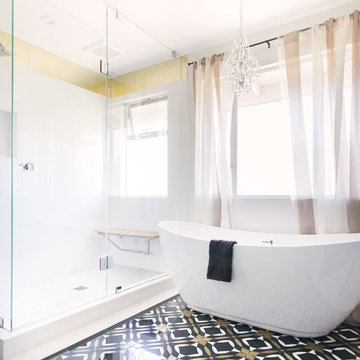
Lindsey Drewes
Cette image montre une grande salle de bain principale vintage avec un placard à porte plane, des portes de placard noires, une baignoire indépendante, une douche ouverte, un mur blanc, un sol en marbre, un lavabo encastré, un plan de toilette en quartz, un sol multicolore, une cabine de douche à porte battante et un plan de toilette multicolore.
Cette image montre une grande salle de bain principale vintage avec un placard à porte plane, des portes de placard noires, une baignoire indépendante, une douche ouverte, un mur blanc, un sol en marbre, un lavabo encastré, un plan de toilette en quartz, un sol multicolore, une cabine de douche à porte battante et un plan de toilette multicolore.
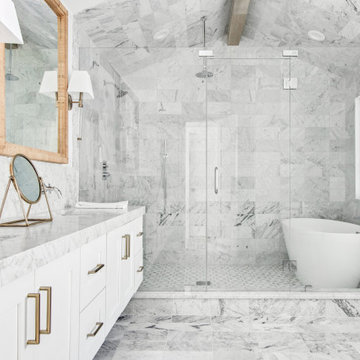
Experience the latest renovation by TK Homes with captivating Mid Century contemporary design by Jessica Koltun Home. Offering a rare opportunity in the Preston Hollow neighborhood, this single story ranch home situated on a prime lot has been superbly rebuilt to new construction specifications for an unparalleled showcase of quality and style. The mid century inspired color palette of textured whites and contrasting blacks flow throughout the wide-open floor plan features a formal dining, dedicated study, and Kitchen Aid Appliance Chef's kitchen with 36in gas range, and double island. Retire to your owner's suite with vaulted ceilings, an oversized shower completely tiled in Carrara marble, and direct access to your private courtyard. Three private outdoor areas offer endless opportunities for entertaining. Designer amenities include white oak millwork, tongue and groove shiplap, marble countertops and tile, and a high end lighting, plumbing, & hardware.
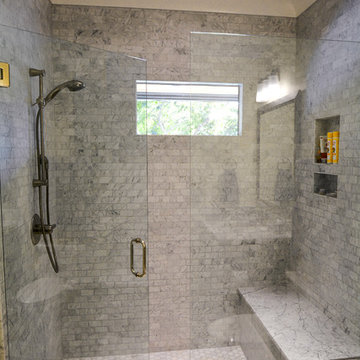
Master bath with no threshold shower, built-in bench seat, frameless glass shower enclosure and recessed saop and shampoo niches.
Cette image montre une petite salle de bain principale vintage en bois foncé avec un placard à porte shaker, une douche à l'italienne, WC à poser, un carrelage gris, un carrelage métro, un mur jaune, un sol en marbre, un lavabo encastré et un plan de toilette en marbre.
Cette image montre une petite salle de bain principale vintage en bois foncé avec un placard à porte shaker, une douche à l'italienne, WC à poser, un carrelage gris, un carrelage métro, un mur jaune, un sol en marbre, un lavabo encastré et un plan de toilette en marbre.
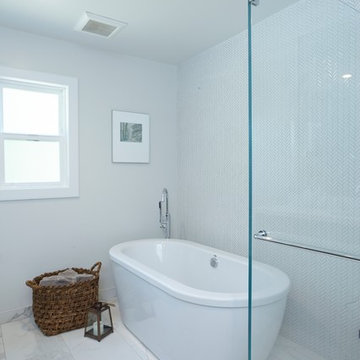
Cette photo montre une salle de bain principale rétro en bois foncé de taille moyenne avec un placard à porte plane, une baignoire indépendante, une douche à l'italienne, WC à poser, un carrelage blanc, mosaïque, un mur blanc, un sol en marbre, un lavabo encastré et un plan de toilette en quartz modifié.
Idées déco de salles de bain rétro avec un sol en marbre
9