Idées déco de salles de bain rétro avec une douche à l'italienne
Trier par :
Budget
Trier par:Populaires du jour
21 - 40 sur 1 099 photos
1 sur 3

This Midcentury modern home was designed for Pardee Homes Las Vegas. It features an open floor plan that opens up to amazing outdoor spaces.
Exemple d'une salle de bain principale rétro de taille moyenne avec un placard à porte plane, des portes de placards vertess, une baignoire indépendante, une douche à l'italienne, WC à poser, un carrelage noir, des carreaux de céramique, un mur marron, un lavabo encastré, un plan de toilette en marbre et aucune cabine.
Exemple d'une salle de bain principale rétro de taille moyenne avec un placard à porte plane, des portes de placards vertess, une baignoire indépendante, une douche à l'italienne, WC à poser, un carrelage noir, des carreaux de céramique, un mur marron, un lavabo encastré, un plan de toilette en marbre et aucune cabine.
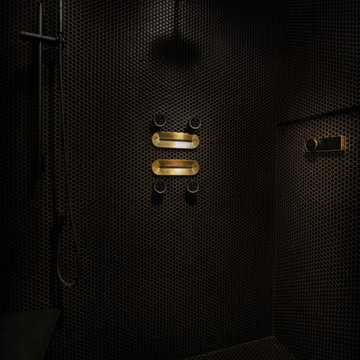
Idées déco pour une salle de bain principale rétro de taille moyenne avec une douche à l'italienne, un mur noir, un sol en carrelage de terre cuite, un sol noir, une cabine de douche à porte battante et un banc de douche.

From the get-go, we knew this project was on a tight budget and a tighter timeline. The construction was set to begin the same week the clients approached us, but we rose to the challenge! The new design has a larger curbless shower; the toilet was moved, creating space for a larger vanity with a warm wood finish that complements the cool white and teal tiles. We selected matt black hardware, plumbing, and light fixtures.
The new floorplan makes the bathroom more functional, spacious, safe, well-lit, and modern.
Overall, the new bathroom highlights the beautiful hexagonal tile, which transitions across the entire room, and onto the shower walls. The project finished on time, within budget, and is functional and aesthetically pleasing!

With a handpainted floor tile and soft green San Gabriel Glazed Thin Brick, this master bathroom is a serene getaway.
DESIGN
Annette Vartanian
PHOTOS
Bethany Nauert
Tile Shown: Glazed Thin Brick in San Gabriel; Uni Mountain in Black & White Motif
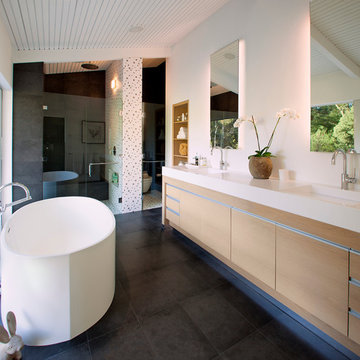
Inspired by DesignARC's Greenworth House, the owners of this 1960's single-story ranch house desired a fresh take on their out-dated, well-worn Montecito residence. Hailing from Toronto Canada, the couple is at ease in urban, loft-like spaces and looked to create a pared-down dwelling that could become their home.
Photo Credit: Jim Bartsch Photography

Flavin Architects was chosen for the renovation due to their expertise with Mid-Century-Modern and specifically Henry Hoover renovations. Respect for the integrity of the original home while accommodating a modern family’s needs is key. Practical updates like roof insulation, new roofing, and radiant floor heat were combined with sleek finishes and modern conveniences. Photo by: Nat Rea Photography

Aménagement d'une salle de bain principale rétro en bois clair de taille moyenne avec un placard à porte plane, une douche à l'italienne, un carrelage vert, un carrelage en pâte de verre, un sol en carrelage de céramique, un lavabo intégré, un sol blanc, une cabine de douche à porte battante, un mur blanc et un plan de toilette en quartz.
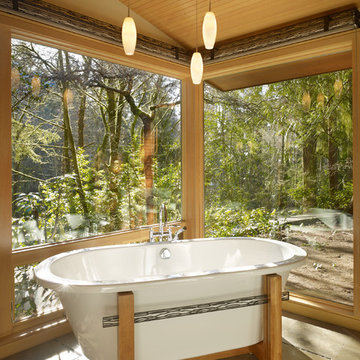
The Lake Forest Park Renovation is a top-to-bottom renovation of a 50's Northwest Contemporary house located 25 miles north of Seattle.
Photo: Benjamin Benschneider

Cette image montre une salle de bain principale vintage en bois brun et bois avec un placard à porte plane, une baignoire indépendante, une douche à l'italienne, WC à poser, un carrelage blanc, des carreaux de porcelaine, un mur gris, un sol en carrelage de céramique, un lavabo posé, un plan de toilette en quartz modifié, un sol gris, aucune cabine, un plan de toilette blanc, des toilettes cachées et meuble double vasque.
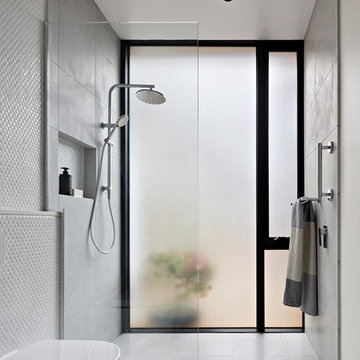
Tatjana Plitt
Inspiration pour une salle d'eau vintage avec une douche à l'italienne, WC suspendus, un carrelage gris, un carrelage blanc, un mur blanc, un sol gris, aucune cabine et une fenêtre.
Inspiration pour une salle d'eau vintage avec une douche à l'italienne, WC suspendus, un carrelage gris, un carrelage blanc, un mur blanc, un sol gris, aucune cabine et une fenêtre.

Floating frame-less vanity in tiger eye walnut, topped with a Cambria Quartz white countertop.
Idées déco pour une salle de bain rétro avec un lavabo encastré, un placard à porte plane, une douche à l'italienne, WC séparés, un carrelage vert, un mur vert et un sol en carrelage de céramique.
Idées déco pour une salle de bain rétro avec un lavabo encastré, un placard à porte plane, une douche à l'italienne, WC séparés, un carrelage vert, un mur vert et un sol en carrelage de céramique.
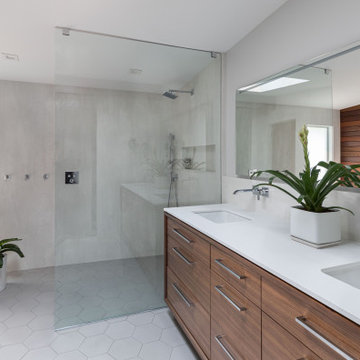
Idée de décoration pour une salle de bain principale vintage en bois brun avec un placard à porte plane, une baignoire indépendante, une douche à l'italienne, WC à poser, un carrelage blanc, des carreaux de porcelaine, un mur gris, un sol en carrelage de céramique, un lavabo posé, un plan de toilette en quartz modifié, un sol gris, aucune cabine, un plan de toilette blanc, une niche, meuble double vasque et meuble-lavabo sur pied.
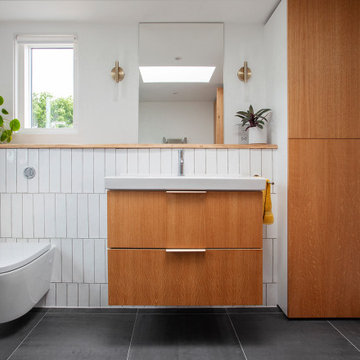
Aménagement d'une petite salle d'eau rétro en bois clair avec un placard à porte plane, une douche à l'italienne, WC suspendus, un carrelage blanc, des carreaux de céramique, un mur blanc, un sol en carrelage de céramique, un plan vasque, un plan de toilette en bois, un sol gris, une cabine de douche à porte battante, un plan de toilette marron, meuble simple vasque et meuble-lavabo suspendu.

Exemple d'une salle de bain principale rétro en bois brun et bois de taille moyenne avec un placard à porte plane, une douche à l'italienne, WC à poser, un carrelage gris, des carreaux de porcelaine, un mur blanc, un sol en carrelage de porcelaine, un lavabo encastré, un plan de toilette en quartz modifié, un sol gris, aucune cabine, un plan de toilette blanc, une niche, meuble double vasque et meuble-lavabo encastré.

What started as a kitchen and two-bathroom remodel evolved into a full home renovation plus conversion of the downstairs unfinished basement into a permitted first story addition, complete with family room, guest suite, mudroom, and a new front entrance. We married the midcentury modern architecture with vintage, eclectic details and thoughtful materials.
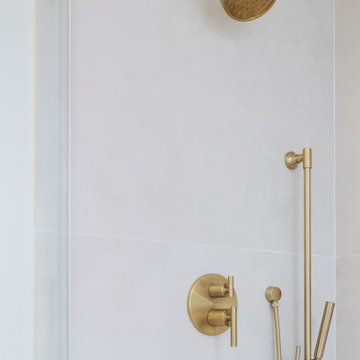
This full home mid-century remodel project is in an affluent community perched on the hills known for its spectacular views of Los Angeles. Our retired clients were returning to sunny Los Angeles from South Carolina. Amidst the pandemic, they embarked on a two-year-long remodel with us - a heartfelt journey to transform their residence into a personalized sanctuary.
Opting for a crisp white interior, we provided the perfect canvas to showcase the couple's legacy art pieces throughout the home. Carefully curating furnishings that complemented rather than competed with their remarkable collection. It's minimalistic and inviting. We created a space where every element resonated with their story, infusing warmth and character into their newly revitalized soulful home.
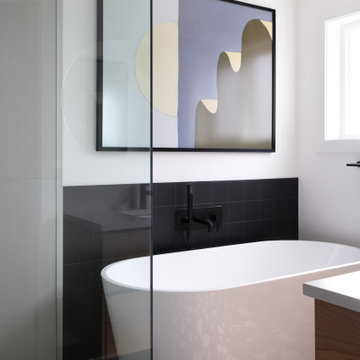
We created an additional master bathroom downstairs and found a way to fit a grand free-standing tub, next to a separate walk-in shower. The unique flooring tile (a blue and white large-format terrazzo) adds a design edge to a space that's mostly black and white. Modern black powder-coated hardware blends seamlessly into the black backsplash tile for a sleek, modern look.
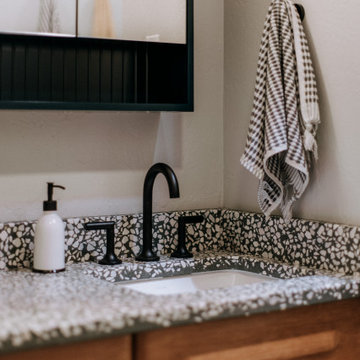
Revive a cramped hall bathroom into a midcentury modern space with contemporary influences.
Inspiration pour une petite salle d'eau vintage en bois clair avec un placard en trompe-l'oeil, une douche à l'italienne, WC à poser, un carrelage blanc, des carreaux de porcelaine, un mur blanc, un sol en carrelage de céramique, un lavabo encastré, un plan de toilette en terrazzo, un sol gris, aucune cabine, un plan de toilette multicolore, une niche, meuble simple vasque et meuble-lavabo sur pied.
Inspiration pour une petite salle d'eau vintage en bois clair avec un placard en trompe-l'oeil, une douche à l'italienne, WC à poser, un carrelage blanc, des carreaux de porcelaine, un mur blanc, un sol en carrelage de céramique, un lavabo encastré, un plan de toilette en terrazzo, un sol gris, aucune cabine, un plan de toilette multicolore, une niche, meuble simple vasque et meuble-lavabo sur pied.
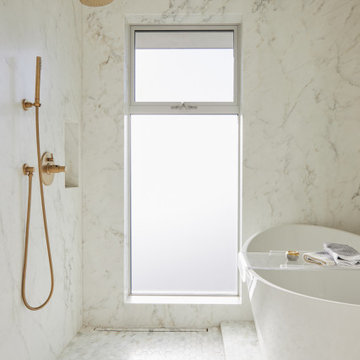
Idée de décoration pour une salle de bain vintage de taille moyenne avec un placard en trompe-l'oeil, des portes de placard marrons, une baignoire indépendante, une douche à l'italienne, un carrelage blanc, du carrelage en marbre, un mur blanc, un sol en marbre, un plan de toilette en marbre, un plan de toilette blanc, meuble simple vasque et meuble-lavabo sur pied.
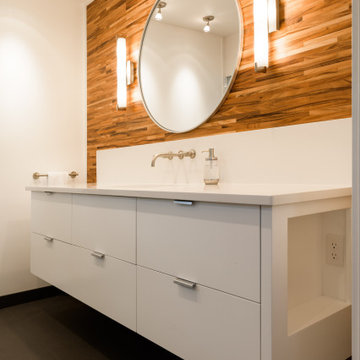
Cette image montre une salle de bain vintage en bois de taille moyenne avec un placard à porte plane, des portes de placard blanches, une douche à l'italienne, un bidet, un sol en carrelage de porcelaine, un lavabo encastré, un plan de toilette en quartz modifié, un sol gris, une cabine de douche à porte battante, un plan de toilette blanc, un banc de douche, meuble simple vasque et meuble-lavabo suspendu.
Idées déco de salles de bain rétro avec une douche à l'italienne
2