Idées déco de salles de bain rouges en bois brun
Trier par :
Budget
Trier par:Populaires du jour
1 - 20 sur 535 photos
1 sur 3

Réalisation d'une salle de bain ethnique en bois brun avec un mur rose, une vasque, un plan de toilette en bois, un carrelage blanc et un placard à porte plane.

Bâtiment des années 30, cet ancien hôpital de jour transformé en habitation avait besoin d'être remis au goût de ses nouveaux propriétaires.
Les couleurs passent d'une pièce à une autre, et nous accompagnent dans la maison. L'artiste Resco à su mélanger ces différentes couleurs pour les rassembler dans ce grand escalier en chêne illuminé par une verrière.
Les sérigraphies, source d'inspiration dès le départ de la conception, se marient avec les couleurs choisies.
Des meubles sur-mesure structurent et renforcent l'originalité de chaque espace, en mélangeant couleur, bois clair et carrelage carré.
Avec les rendus 3D, le but du projet était de pouvoir visualiser les différentes solutions envisageable pour rendre plus chaleureux le salon, qui était tout blanc. De plus, il fallait ici réfléchir sur une restructuration de la bibliothèque / meuble TV.

This project is a whole home remodel that is being completed in 2 phases. The first phase included this bathroom remodel. The whole home will maintain the Mid Century styling. The cabinets are stained in Alder Wood. The countertop is Ceasarstone in Pure White. The shower features Kohler Purist Fixtures in Vibrant Modern Brushed Gold finish. The flooring is Large Hexagon Tile from Dal Tile. The decorative tile is Wayfair “Illica” ceramic. The lighting is Mid-Century pendent lights. The vanity is custom made with traditional mid-century tapered legs. The next phase of the project will be added once it is completed.
Read the article here: https://www.houzz.com/ideabooks/82478496
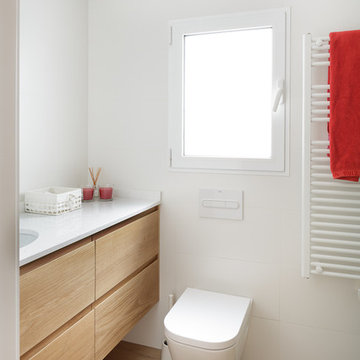
Cette image montre une salle d'eau minimaliste en bois brun avec un carrelage blanc, un plan de toilette blanc, WC suspendus, un mur blanc, un sol en bois brun, un lavabo encastré, un sol beige et un placard à porte plane.

Beth Singer
Idée de décoration pour une salle de bain chalet en bois brun avec un placard sans porte, un carrelage beige, un carrelage noir et blanc, un carrelage gris, un mur beige, un sol en bois brun, un plan de toilette en bois, un sol marron, un carrelage de pierre, un lavabo suspendu, un plan de toilette marron, des toilettes cachées, meuble simple vasque, poutres apparentes et du lambris de bois.
Idée de décoration pour une salle de bain chalet en bois brun avec un placard sans porte, un carrelage beige, un carrelage noir et blanc, un carrelage gris, un mur beige, un sol en bois brun, un plan de toilette en bois, un sol marron, un carrelage de pierre, un lavabo suspendu, un plan de toilette marron, des toilettes cachées, meuble simple vasque, poutres apparentes et du lambris de bois.
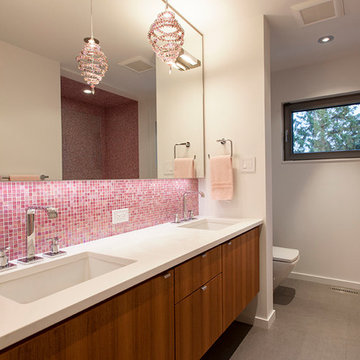
Shawn Talbot
Cette photo montre une salle de bain tendance en bois brun avec un lavabo encastré, un placard à porte plane, un carrelage rose et mosaïque.
Cette photo montre une salle de bain tendance en bois brun avec un lavabo encastré, un placard à porte plane, un carrelage rose et mosaïque.

Jim Bartsch Photography
Cette image montre une salle de bain principale asiatique en bois brun de taille moyenne avec un lavabo posé, un plan de toilette en granite, une douche d'angle, un carrelage de pierre, un mur multicolore, un sol en ardoise, un carrelage marron, un carrelage gris et un placard à porte shaker.
Cette image montre une salle de bain principale asiatique en bois brun de taille moyenne avec un lavabo posé, un plan de toilette en granite, une douche d'angle, un carrelage de pierre, un mur multicolore, un sol en ardoise, un carrelage marron, un carrelage gris et un placard à porte shaker.
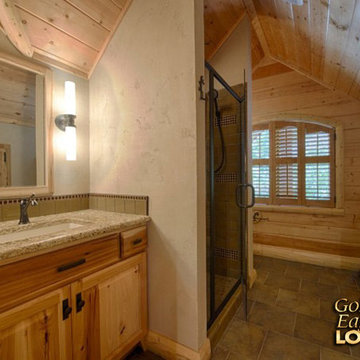
For more info on this home such as prices, floor plan, go to www.goldeneagleloghomes.com
Aménagement d'une grande salle de bain montagne en bois brun avec un sol en carrelage de porcelaine, un plan de toilette en granite, un sol marron et un plan de toilette multicolore.
Aménagement d'une grande salle de bain montagne en bois brun avec un sol en carrelage de porcelaine, un plan de toilette en granite, un sol marron et un plan de toilette multicolore.
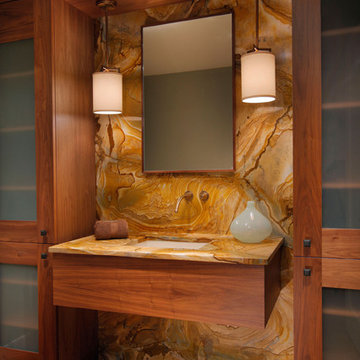
Réalisation d'une salle de bain design en bois brun avec un lavabo encastré, un carrelage marron, des dalles de pierre, un sol en bois brun et un placard à porte plane.

This project combines the original bedroom, small bathroom and closets into a single, open and light-filled space. Once stripped to its exterior walls, we inserted back into the center of the space a single freestanding cabinetry piece that organizes movement around the room. This mahogany “box” creates a headboard for the bed, the vanity for the bath, and conceals a walk-in closet and powder room inside. While the detailing is not traditional, we preserved the traditional feel of the home through a warm and rich material palette and the re-conception of the space as a garden room.
Photography: Matthew Millman

Cette image montre une salle d'eau vintage en bois brun avec une douche d'angle, un carrelage blanc, un mur blanc, un sol en carrelage de terre cuite, un lavabo posé, un sol blanc, une cabine de douche à porte battante, un plan de toilette blanc et un placard à porte plane.
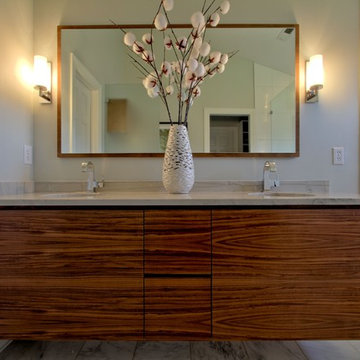
This contemporary wall hung vanity was custom made for the project from walnut veneers and solids. It features beveled edge door and drawer fronts, with no hardware to interrupt the clean lines and beautiful walnut grain.
The vanity mirror is attached to a walnut veneer panel to match the wall hung vanity. Dual sconces by Ginger flank the mirror.
Design by Christopher Wright, CR
Built by WrightWorks, LLC.
Photos by Christopher Wright, CR
WrightWorks, LLC--a Greater Indianapolis and Carmel, IN remodeling company.
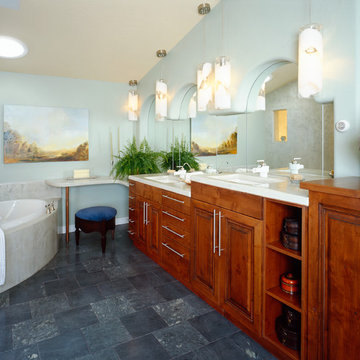
Aménagement d'une salle de bain principale contemporaine en bois brun de taille moyenne avec un placard avec porte à panneau encastré, un plan de toilette en stéatite, une baignoire encastrée, un mur bleu, un sol en carrelage de céramique, un lavabo encastré et un sol gris.
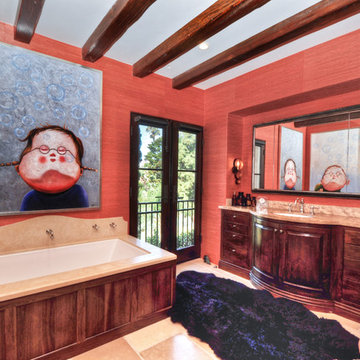
Bowman Group Architectural Photography
Exemple d'une grande salle de bain principale méditerranéenne en bois brun avec un placard à porte plane, une baignoire d'angle, un carrelage beige, un mur rouge, un sol en travertin et un plan de toilette en granite.
Exemple d'une grande salle de bain principale méditerranéenne en bois brun avec un placard à porte plane, une baignoire d'angle, un carrelage beige, un mur rouge, un sol en travertin et un plan de toilette en granite.
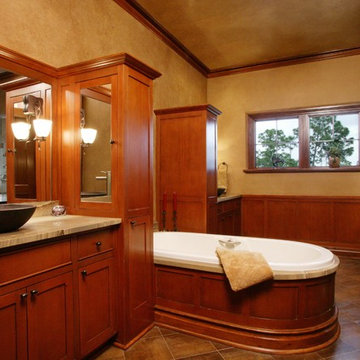
Exemple d'une douche en alcôve principale méditerranéenne en bois brun avec une vasque, un placard avec porte à panneau encastré, un plan de toilette en granite, une baignoire indépendante, WC à poser, un carrelage marron, un carrelage de pierre, un mur marron et un sol en travertin.
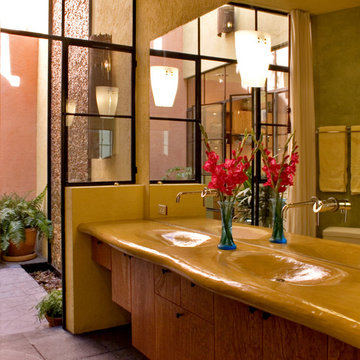
Cette image montre une salle de bain minimaliste en bois brun avec un lavabo intégré, un placard à porte plane et un plan de toilette en bois.
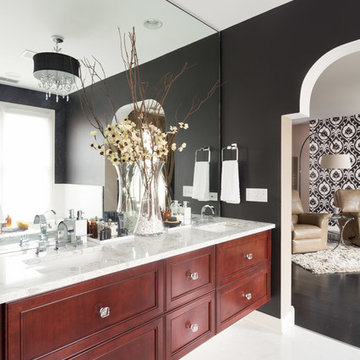
A large master bathroom that exudes glamor and edge. For this bathroom, we adorned the space with a large floating Alderwood vanity consisting of a gorgeous cherry wood finish, large crystal knobs, LED lights, and a mini bar and coffee station.
We made sure to keep a traditional glam look while adding in artistic features such as the creatively shaped entryway, dramatic black accent walls, and intricately designed shower niche.
Other features include a large crystal chandelier, porcelain tiled shower, and subtle recessed lights.
Home located in Glenview, Chicago. Designed by Chi Renovation & Design who serve Chicago and it's surrounding suburbs, with an emphasis on the North Side and North Shore. You'll find their work from the Loop through Lincoln Park, Skokie, Wilmette, and all of the way up to Lake Forest.
For more about Chi Renovation & Design, click here: https://www.chirenovation.com/
To learn more about this project, click here: https://www.chirenovation.com/portfolio/glenview-master-bathroom-remodeling/#bath-renovation
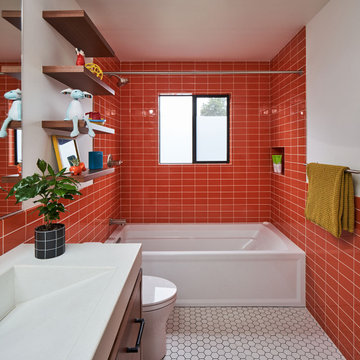
A colorful kids' bathroom holds its own in this mid-century ranch remodel.
Inspiration pour une salle de bain minimaliste en bois brun de taille moyenne pour enfant avec un placard à porte plane, un combiné douche/baignoire, un carrelage orange, des carreaux de céramique, un plan de toilette en quartz modifié, une cabine de douche avec un rideau, meuble double vasque et meuble-lavabo suspendu.
Inspiration pour une salle de bain minimaliste en bois brun de taille moyenne pour enfant avec un placard à porte plane, un combiné douche/baignoire, un carrelage orange, des carreaux de céramique, un plan de toilette en quartz modifié, une cabine de douche avec un rideau, meuble double vasque et meuble-lavabo suspendu.
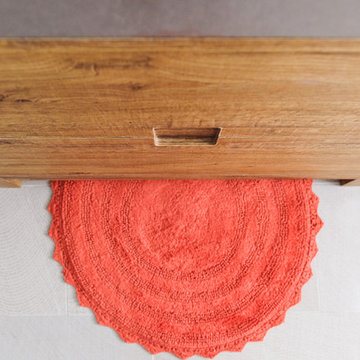
Inspiration pour une douche en alcôve principale minimaliste en bois brun de taille moyenne avec un placard à porte plane, une baignoire indépendante, un carrelage bleu, un carrelage blanc, des carreaux de béton, un mur blanc, un lavabo encastré, un sol gris et aucune cabine.
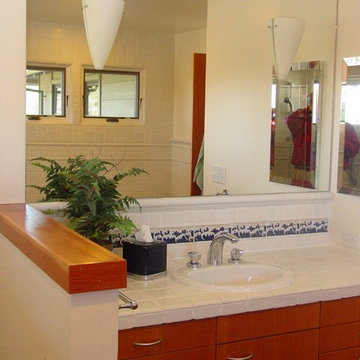
master bathroom vanity
Idées déco pour une salle de bain asiatique en bois brun de taille moyenne avec un lavabo posé, un placard à porte plane, un plan de toilette en carrelage, un carrelage blanc, des carreaux de céramique, un mur blanc et un sol en carrelage de céramique.
Idées déco pour une salle de bain asiatique en bois brun de taille moyenne avec un lavabo posé, un placard à porte plane, un plan de toilette en carrelage, un carrelage blanc, des carreaux de céramique, un mur blanc et un sol en carrelage de céramique.
Idées déco de salles de bain rouges en bois brun
1