Idées déco de salles de bain rouges en bois brun
Trier par :
Budget
Trier par:Populaires du jour
81 - 100 sur 531 photos
1 sur 3
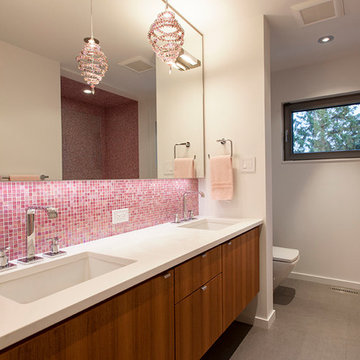
Shawn Talbot
Cette photo montre une salle de bain tendance en bois brun avec un lavabo encastré, un placard à porte plane, un carrelage rose et mosaïque.
Cette photo montre une salle de bain tendance en bois brun avec un lavabo encastré, un placard à porte plane, un carrelage rose et mosaïque.
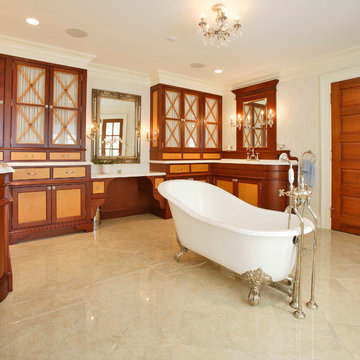
Exemple d'une salle de bain victorienne en bois brun avec une baignoire sur pieds, un carrelage beige et un placard à porte affleurante.
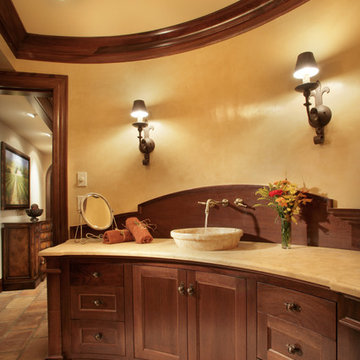
Photo by Phillip Mueller
Cette image montre une salle de bain traditionnelle en bois brun avec une vasque et un placard avec porte à panneau encastré.
Cette image montre une salle de bain traditionnelle en bois brun avec une vasque et un placard avec porte à panneau encastré.
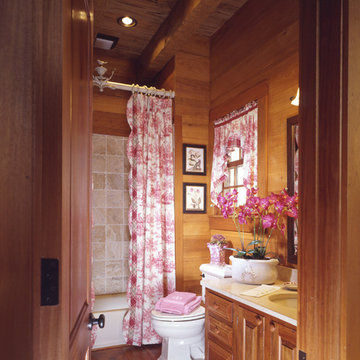
This pretty bathroom adjoins a guest bedroom.
Inspiration pour une salle de bain principale chalet en bois brun de taille moyenne avec un lavabo encastré, un placard avec porte à panneau surélevé, un plan de toilette en marbre, un combiné douche/baignoire, WC séparés, un sol en bois brun, une baignoire posée et un mur multicolore.
Inspiration pour une salle de bain principale chalet en bois brun de taille moyenne avec un lavabo encastré, un placard avec porte à panneau surélevé, un plan de toilette en marbre, un combiné douche/baignoire, WC séparés, un sol en bois brun, une baignoire posée et un mur multicolore.
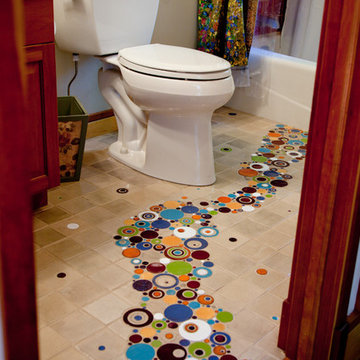
Aménagement d'une salle de bain éclectique en bois brun de taille moyenne avec un lavabo encastré, une baignoire en alcôve, un combiné douche/baignoire, WC à poser, un carrelage multicolore, mosaïque, un mur blanc, un sol en carrelage de céramique et un placard avec porte à panneau surélevé.
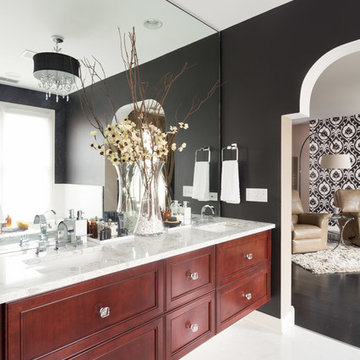
A large master bathroom that exudes glamor and edge. For this bathroom, we adorned the space with a large floating Alderwood vanity consisting of a gorgeous cherry wood finish, large crystal knobs, LED lights, and a mini bar and coffee station.
We made sure to keep a traditional glam look while adding in artistic features such as the creatively shaped entryway, dramatic black accent walls, and intricately designed shower niche.
Other features include a large crystal chandelier, porcelain tiled shower, and subtle recessed lights.
Home located in Glenview, Chicago. Designed by Chi Renovation & Design who serve Chicago and it's surrounding suburbs, with an emphasis on the North Side and North Shore. You'll find their work from the Loop through Lincoln Park, Skokie, Wilmette, and all of the way up to Lake Forest.
For more about Chi Renovation & Design, click here: https://www.chirenovation.com/
To learn more about this project, click here: https://www.chirenovation.com/portfolio/glenview-master-bathroom-remodeling/#bath-renovation
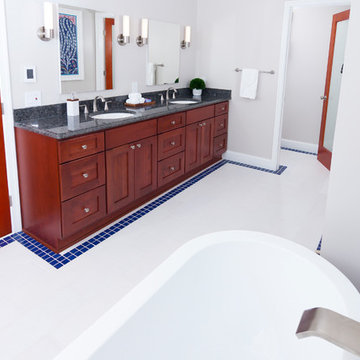
Réalisation d'une grande salle de bain principale tradition en bois brun avec un placard à porte shaker, une baignoire indépendante, une douche double, WC à poser, un carrelage multicolore, des carreaux de porcelaine, un mur gris, un sol en marbre, un lavabo encastré, un plan de toilette en granite, un sol blanc et une cabine de douche à porte battante.
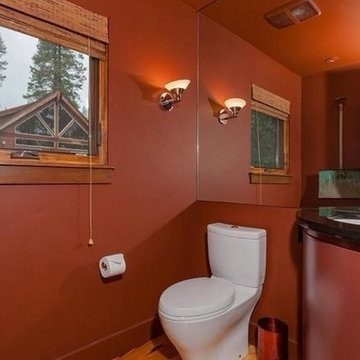
Idées déco pour une petite salle de bain craftsman en bois brun avec un placard à porte plane, WC séparés, un carrelage rouge, un mur rouge, un sol en bois brun, un lavabo suspendu, un plan de toilette en granite, un sol jaune et une cabine de douche à porte battante.
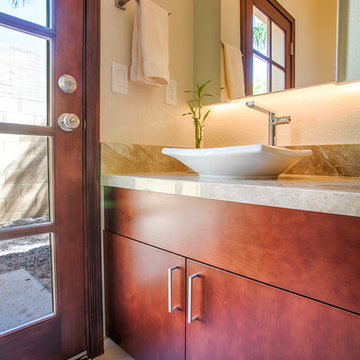
This bathroom features SOLLiD Designer Series Frameless Metro cabinets in Cherry with custom niche and panel. The porcelain tile emulates limestone and ties in well with the granite countertops. The exterior door was finished to match the cherry colored cabinets. The barn door glass surround emphasizes the stacked tile in the shower and the LED lighting adds a designer element to the whole space.
Our architect client really challenged us with the design they came up. It required some custom features like the niche and panel and some challenging installations with the cabinets, tile and lighting.
Photo Credit: Shane Baker Studios
Design Credit: Dieterich Architectural Group
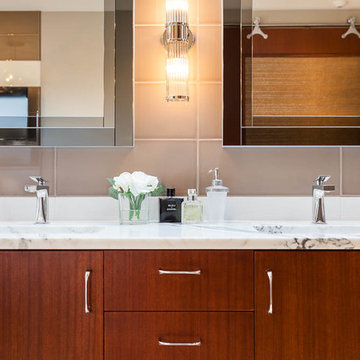
Custom sapele vanity with a Calcatta Gold marble top. Robern medice cabinet mirrors with a Ralph Laruen sconce. Faucets done by Aquabrass.
Cette image montre une grande salle de bain principale minimaliste en bois brun avec un lavabo encastré, un placard à porte plane, un plan de toilette en marbre, une baignoire indépendante, une douche d'angle, WC à poser, un carrelage blanc, un carrelage de pierre, un mur gris et un sol en marbre.
Cette image montre une grande salle de bain principale minimaliste en bois brun avec un lavabo encastré, un placard à porte plane, un plan de toilette en marbre, une baignoire indépendante, une douche d'angle, WC à poser, un carrelage blanc, un carrelage de pierre, un mur gris et un sol en marbre.
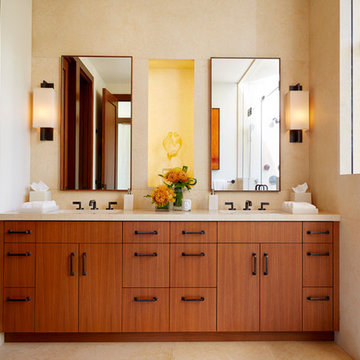
Jeff Warren Photography
Aménagement d'une salle de bain exotique en bois brun avec un lavabo encastré, un placard à porte plane et un mur beige.
Aménagement d'une salle de bain exotique en bois brun avec un lavabo encastré, un placard à porte plane et un mur beige.
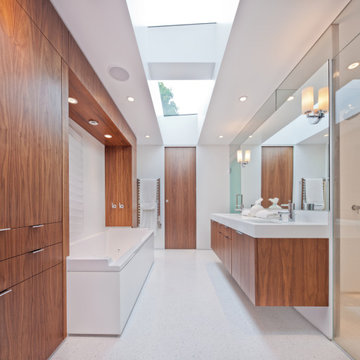
This home enjoys stunning views of Sweeney Lake from almost anywhere in the home; however it was in need of repair and a significant reorganization of the plan to take full advantage of site. The project is about the complete restoration and rethinking of this vintage 1965 mid-century gem. The house is deceivingly large with a full finished lower level and an indoor pool room; however it lived cramped and broken up. The entry was uninviting and small, the poolroom unused and poorly heated, the kitchen undersized, and the bedrooms and baths poorly accessed.
Our task was to open up the home through the rethinking of the floor plan and the introduction of a new central axis connecting and organizing the homes functions and spaces around view corridors and existing or new focal points. The home had beautiful features to build upon; the central brick fireplace, the raised roofs over the living and pool rooms, and the view to the lake itself. A fully redone exterior and interior preserve the homes proportion and scale, while at the same time bring greater connection to the site and a much needed clarity to the homes organization.
Project Team:
Ben Awes AIA, Principal-In-Charge
Bob Ganser AIA
Christian Dean AIA
Nate Dodge
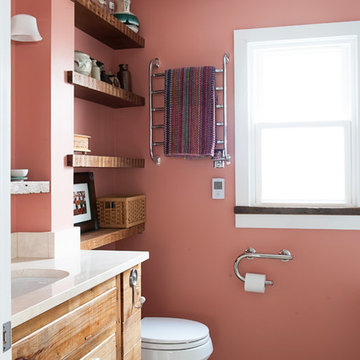
Rashmi Pappu Photography
Inspiration pour une petite salle d'eau rustique en bois brun avec un lavabo encastré, un placard en trompe-l'oeil, un plan de toilette en marbre, une baignoire encastrée, un combiné douche/baignoire, WC séparés, un carrelage blanc, des carreaux de céramique, un mur rose, sol en béton ciré et un plan de toilette beige.
Inspiration pour une petite salle d'eau rustique en bois brun avec un lavabo encastré, un placard en trompe-l'oeil, un plan de toilette en marbre, une baignoire encastrée, un combiné douche/baignoire, WC séparés, un carrelage blanc, des carreaux de céramique, un mur rose, sol en béton ciré et un plan de toilette beige.
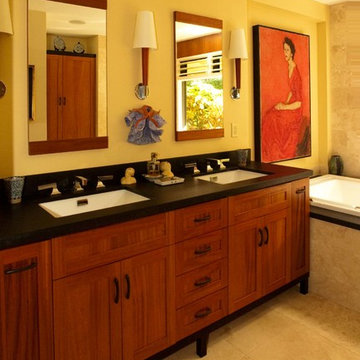
Réalisation d'une grande salle de bain principale asiatique en bois brun avec un placard à porte shaker, une baignoire posée, un mur jaune, un sol en carrelage de céramique et un lavabo encastré.
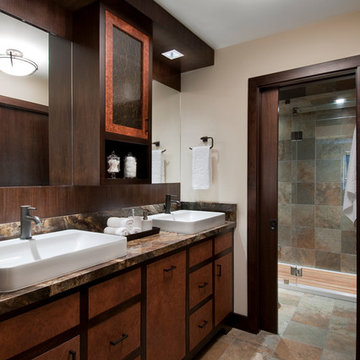
Crystal Waye Photography
Aménagement d'une grande salle de bain contemporaine en bois brun avec une vasque, un plan de toilette en marbre, WC à poser, un carrelage multicolore, un mur beige, un sol en ardoise, du carrelage en ardoise et un placard à porte plane.
Aménagement d'une grande salle de bain contemporaine en bois brun avec une vasque, un plan de toilette en marbre, WC à poser, un carrelage multicolore, un mur beige, un sol en ardoise, du carrelage en ardoise et un placard à porte plane.
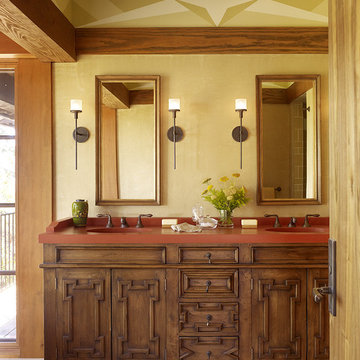
Inspiration pour une salle de bain méditerranéenne en bois brun avec un mur jaune et un placard avec porte à panneau encastré.
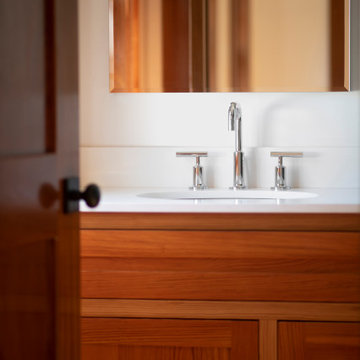
For the master bath using the same reclaimed pine that we installed on the flooring throughout we made a custom vanity. A white quartz countertop finished it off nicely.
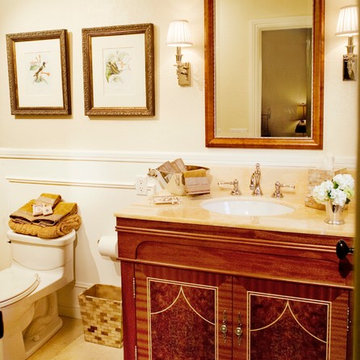
Defining Elements
Inspiration pour une petite salle de bain principale traditionnelle en bois brun avec un lavabo encastré, un placard en trompe-l'oeil, un plan de toilette en onyx, un combiné douche/baignoire, WC à poser, un mur blanc et un sol en calcaire.
Inspiration pour une petite salle de bain principale traditionnelle en bois brun avec un lavabo encastré, un placard en trompe-l'oeil, un plan de toilette en onyx, un combiné douche/baignoire, WC à poser, un mur blanc et un sol en calcaire.
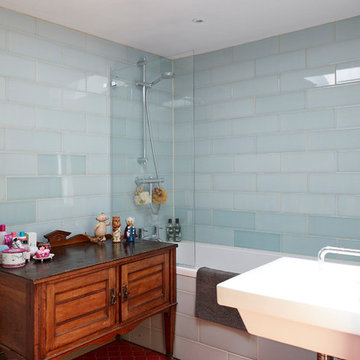
Christina Bull Photography
Inspiration pour une salle de bain principale rustique en bois brun de taille moyenne avec un carrelage bleu, un sol en carrelage de céramique, un lavabo suspendu, un sol rouge, une baignoire en alcôve, un combiné douche/baignoire, un carrelage métro, aucune cabine et un placard avec porte à panneau encastré.
Inspiration pour une salle de bain principale rustique en bois brun de taille moyenne avec un carrelage bleu, un sol en carrelage de céramique, un lavabo suspendu, un sol rouge, une baignoire en alcôve, un combiné douche/baignoire, un carrelage métro, aucune cabine et un placard avec porte à panneau encastré.
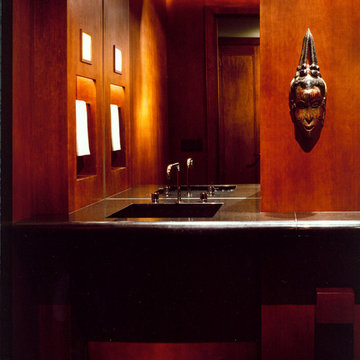
Idées déco pour une salle de bain moderne en bois brun avec un lavabo intégré et un plan de toilette en marbre.
Idées déco de salles de bain rouges en bois brun
5