Idées déco de salles de bain rouges en bois brun
Trier par :
Budget
Trier par:Populaires du jour
161 - 180 sur 535 photos
1 sur 3
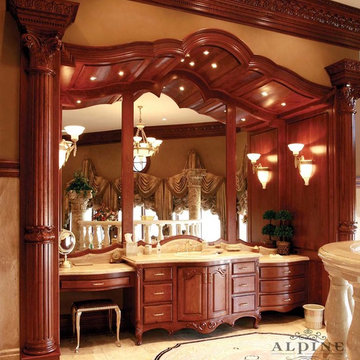
Réalisation d'une grande douche en alcôve principale tradition en bois brun avec un placard avec porte à panneau surélevé, une baignoire indépendante, un carrelage beige, des carreaux de céramique, un mur beige, un sol en carrelage de céramique, un lavabo posé et un plan de toilette en marbre.
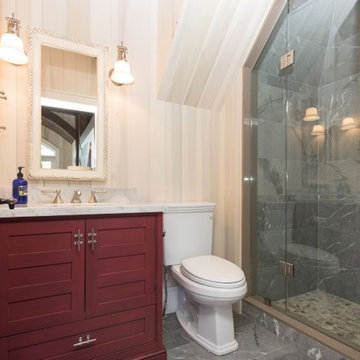
Idée de décoration pour une salle de bain marine en bois brun de taille moyenne avec un placard à porte shaker, WC séparés, un carrelage gris, un carrelage de pierre, un mur beige, un sol en marbre, un lavabo encastré, un sol gris et une cabine de douche à porte battante.
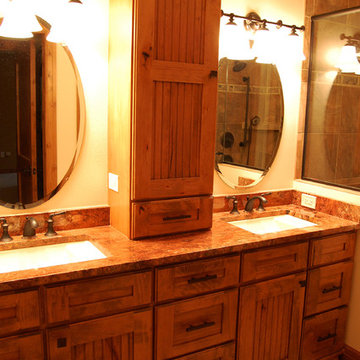
Maser bath with double sinks and rustic beech cabinets.
Photo credit: Karly Rauner
Cette photo montre une salle de bain principale chic en bois brun avec un lavabo encastré, un placard à porte affleurante, un plan de toilette en granite, un carrelage marron et un mur beige.
Cette photo montre une salle de bain principale chic en bois brun avec un lavabo encastré, un placard à porte affleurante, un plan de toilette en granite, un carrelage marron et un mur beige.
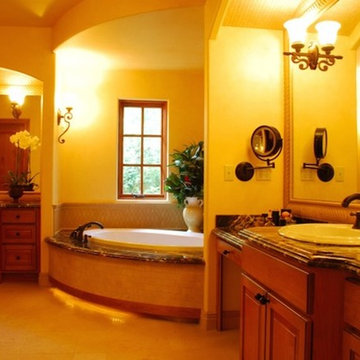
Cette image montre une grande salle de bain principale chalet en bois brun avec un placard avec porte à panneau surélevé, une baignoire d'angle, un carrelage beige, un mur beige, un lavabo posé, un plan de toilette en granite, des dalles de pierre, une douche d'angle, WC séparés, un sol en carrelage de porcelaine, un sol beige et une cabine de douche à porte battante.
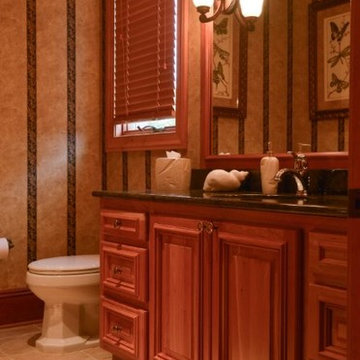
HARRY TAYLOR
Cette image montre une salle d'eau traditionnelle en bois brun de taille moyenne avec un lavabo encastré, un placard avec porte à panneau surélevé, un plan de toilette en granite, une baignoire posée, WC à poser, un mur multicolore et un sol en carrelage de porcelaine.
Cette image montre une salle d'eau traditionnelle en bois brun de taille moyenne avec un lavabo encastré, un placard avec porte à panneau surélevé, un plan de toilette en granite, une baignoire posée, WC à poser, un mur multicolore et un sol en carrelage de porcelaine.
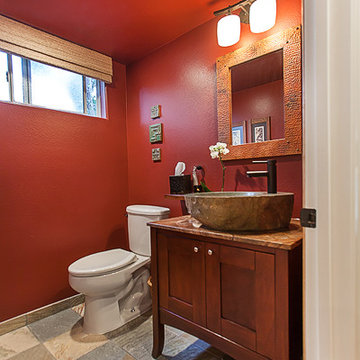
VT Fine Art Photography
Inspiration pour une petite salle d'eau craftsman en bois brun avec une vasque, un placard à porte shaker, un plan de toilette en marbre, WC séparés, un carrelage multicolore, un carrelage de pierre, un mur rouge et un sol en ardoise.
Inspiration pour une petite salle d'eau craftsman en bois brun avec une vasque, un placard à porte shaker, un plan de toilette en marbre, WC séparés, un carrelage multicolore, un carrelage de pierre, un mur rouge et un sol en ardoise.
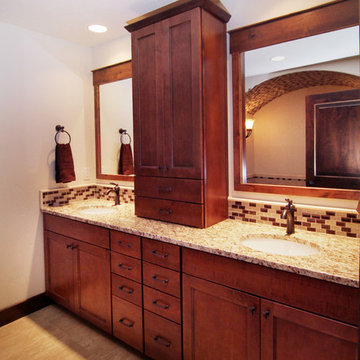
Diane Maehl Photography
Idées déco pour une salle de bain principale craftsman en bois brun de taille moyenne avec un placard à porte shaker, un plan de toilette en granite, un carrelage beige, un carrelage en pâte de verre, un mur beige et un sol en carrelage de céramique.
Idées déco pour une salle de bain principale craftsman en bois brun de taille moyenne avec un placard à porte shaker, un plan de toilette en granite, un carrelage beige, un carrelage en pâte de verre, un mur beige et un sol en carrelage de céramique.
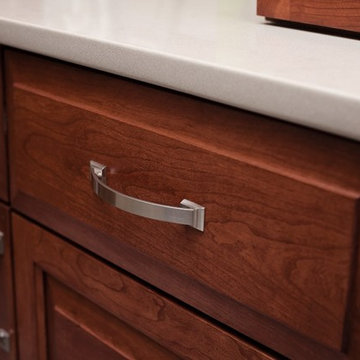
Exemple d'une petite salle de bain chic en bois brun avec un placard avec porte à panneau surélevé, un carrelage gris, des carreaux de céramique, un lavabo encastré, un plan de toilette en quartz modifié et aucune cabine.
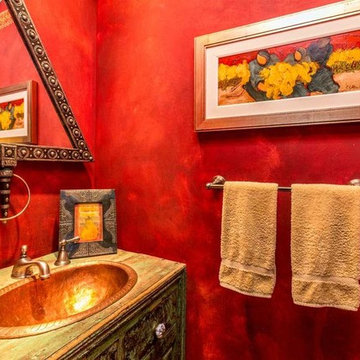
Exemple d'une douche en alcôve principale sud-ouest américain en bois brun de taille moyenne avec un placard à porte plane, une baignoire indépendante, un carrelage beige, des carreaux de céramique, un mur beige, un sol en ardoise, un lavabo posé, un plan de toilette en carrelage, un sol noir et une cabine de douche à porte battante.
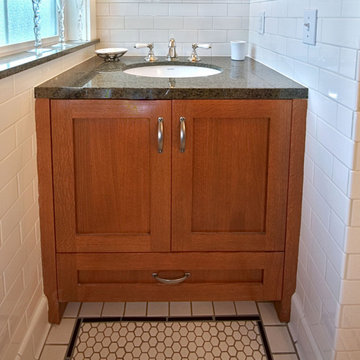
Réalisation d'une salle d'eau craftsman en bois brun avec un placard à porte shaker, une baignoire en alcôve, un combiné douche/baignoire, un carrelage blanc, un carrelage métro, un mur beige, un sol en carrelage de céramique, un lavabo encastré, un plan de toilette en granite, un sol blanc, une cabine de douche avec un rideau et un plan de toilette noir.
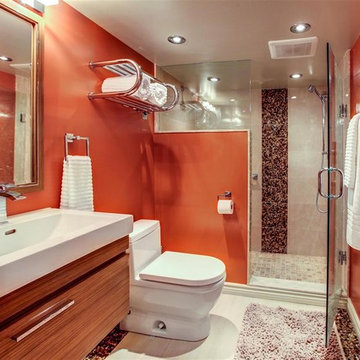
Fadi Mekhail - Imaginahome
Réalisation d'une salle d'eau design en bois brun de taille moyenne avec un placard à porte plane, une douche double, WC à poser, un mur orange et un plan de toilette en surface solide.
Réalisation d'une salle d'eau design en bois brun de taille moyenne avec un placard à porte plane, une douche double, WC à poser, un mur orange et un plan de toilette en surface solide.

Twin Peaks House is a vibrant extension to a grand Edwardian homestead in Kensington.
Originally built in 1913 for a wealthy family of butchers, when the surrounding landscape was pasture from horizon to horizon, the homestead endured as its acreage was carved up and subdivided into smaller terrace allotments. Our clients discovered the property decades ago during long walks around their neighbourhood, promising themselves that they would buy it should the opportunity ever arise.
Many years later the opportunity did arise, and our clients made the leap. Not long after, they commissioned us to update the home for their family of five. They asked us to replace the pokey rear end of the house, shabbily renovated in the 1980s, with a generous extension that matched the scale of the original home and its voluminous garden.
Our design intervention extends the massing of the original gable-roofed house towards the back garden, accommodating kids’ bedrooms, living areas downstairs and main bedroom suite tucked away upstairs gabled volume to the east earns the project its name, duplicating the main roof pitch at a smaller scale and housing dining, kitchen, laundry and informal entry. This arrangement of rooms supports our clients’ busy lifestyles with zones of communal and individual living, places to be together and places to be alone.
The living area pivots around the kitchen island, positioned carefully to entice our clients' energetic teenaged boys with the aroma of cooking. A sculpted deck runs the length of the garden elevation, facing swimming pool, borrowed landscape and the sun. A first-floor hideout attached to the main bedroom floats above, vertical screening providing prospect and refuge. Neither quite indoors nor out, these spaces act as threshold between both, protected from the rain and flexibly dimensioned for either entertaining or retreat.
Galvanised steel continuously wraps the exterior of the extension, distilling the decorative heritage of the original’s walls, roofs and gables into two cohesive volumes. The masculinity in this form-making is balanced by a light-filled, feminine interior. Its material palette of pale timbers and pastel shades are set against a textured white backdrop, with 2400mm high datum adding a human scale to the raked ceilings. Celebrating the tension between these design moves is a dramatic, top-lit 7m high void that slices through the centre of the house. Another type of threshold, the void bridges the old and the new, the private and the public, the formal and the informal. It acts as a clear spatial marker for each of these transitions and a living relic of the home’s long history.
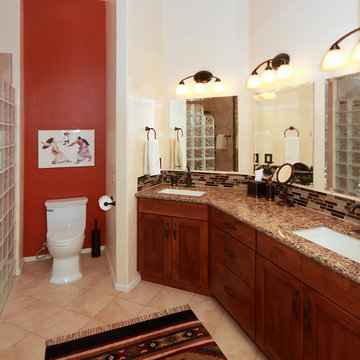
Cette photo montre une salle de bain principale sud-ouest américain en bois brun avec un placard à porte shaker, une douche ouverte, WC séparés, un lavabo encastré et un plan de toilette en quartz.
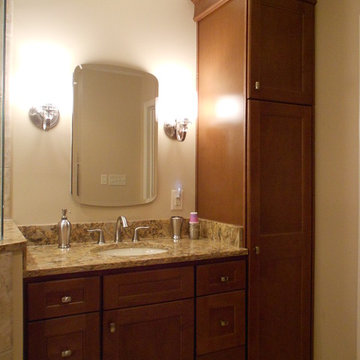
Tile: Cassia Effesso
Faucets: Delta Lahara
Deco border: Bella Ceramics Noce Tuscola
Hardware: Hardware Resourses H519Ni
Cabinets: Homecrest Hershing maple terrain with cocoa finish
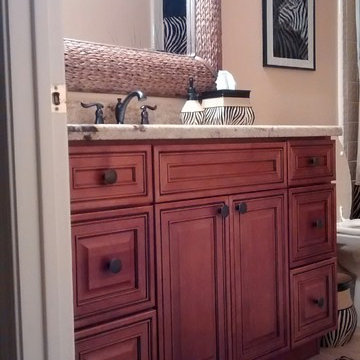
Aménagement d'une salle de bain classique en bois brun de taille moyenne pour enfant avec un placard avec porte à panneau surélevé, une baignoire en alcôve, un combiné douche/baignoire, WC séparés, un carrelage beige, des carreaux de porcelaine, un mur beige, un sol en carrelage de porcelaine, un lavabo encastré et un plan de toilette en granite.
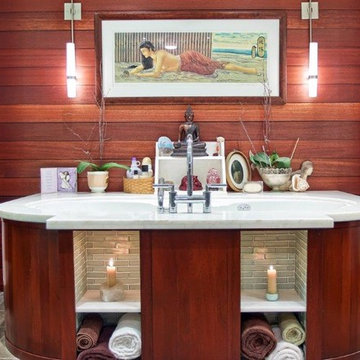
Master bathroom in modern beach home in Manhattan Beach, California, maximizes space and ocean views. Thoughtfully designed by Steve Lazar. design+build by South Swell. DesignBuildbySouthSwell.com.
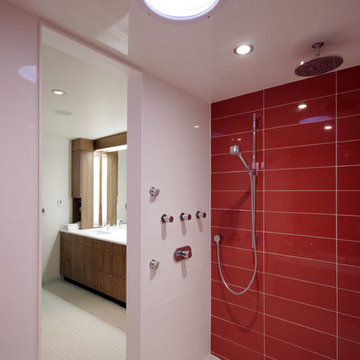
Cette photo montre une grande salle de bain tendance en bois brun avec un lavabo intégré, un placard à porte plane, un carrelage rouge, des carreaux de céramique, un mur blanc et un sol en carrelage de céramique.
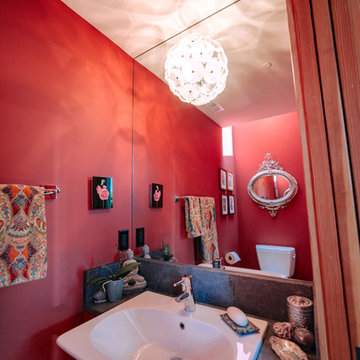
The whimsical decorative light above the vanity is the highlight of this powder room.
Photography by Ryan Wilson.
Réalisation d'une petite salle de bain bohème en bois brun avec un placard à porte plane, WC à poser, un mur rouge, parquet clair, un plan de toilette en stéatite, un sol beige et un plan de toilette gris.
Réalisation d'une petite salle de bain bohème en bois brun avec un placard à porte plane, WC à poser, un mur rouge, parquet clair, un plan de toilette en stéatite, un sol beige et un plan de toilette gris.
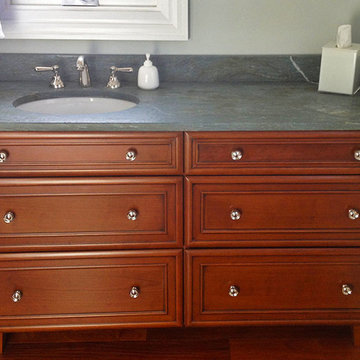
Réalisation d'une salle de bain tradition en bois brun avec un placard en trompe-l'oeil, un mur gris, un sol en bois brun, un lavabo encastré, un plan de toilette en stéatite, un sol marron et un plan de toilette noir.
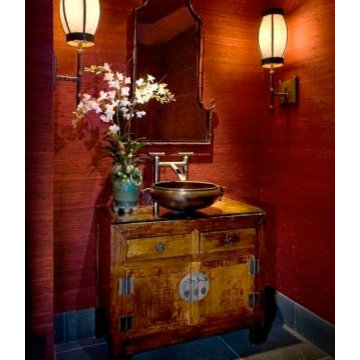
Cette photo montre une salle d'eau asiatique en bois brun de taille moyenne avec un placard à porte shaker, un mur rouge, une vasque, un plan de toilette en verre et un sol gris.
Idées déco de salles de bain rouges en bois brun
9