Idées déco de salles de bain rouges en bois brun
Trier par:Populaires du jour
181 - 200 sur 535 photos
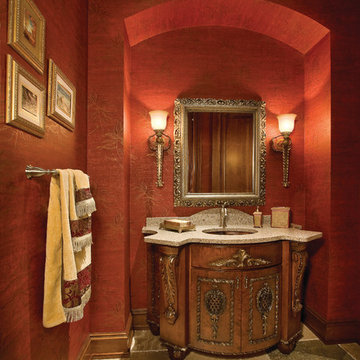
The Sater Group's custom home plan "Burgdorf." http://satergroup.com/
Réalisation d'une grande salle d'eau tradition en bois brun avec un lavabo encastré, un placard en trompe-l'oeil, un plan de toilette en granite, WC séparés, un carrelage beige, un carrelage de pierre, un mur rouge et un sol en travertin.
Réalisation d'une grande salle d'eau tradition en bois brun avec un lavabo encastré, un placard en trompe-l'oeil, un plan de toilette en granite, WC séparés, un carrelage beige, un carrelage de pierre, un mur rouge et un sol en travertin.
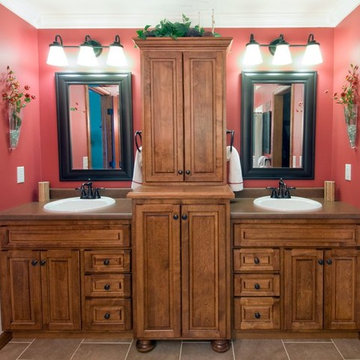
Efficient design maximizes every square inch of space on this birch vanity.
Exemple d'une salle de bain principale chic en bois brun avec un mur rouge.
Exemple d'une salle de bain principale chic en bois brun avec un mur rouge.
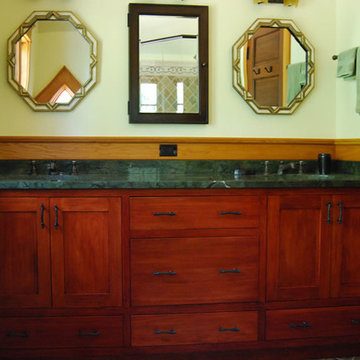
This simple and rustic bathroom shines with it's rich veined green granite countertop. Natural stone tiles line the glassed-in shower space, Moroccan mirrors add interest
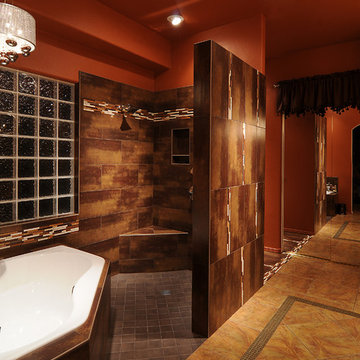
The AFTER features an open shower concept and space saving corner tub (big enough for 2). Working with the existing floor tile and cabinets, this space was updated with luxurious tile and plumbing,

This project combines the original bedroom, small bathroom and closets into a single, open and light-filled space. Once stripped to its exterior walls, we inserted back into the center of the space a single freestanding cabinetry piece that organizes movement around the room. This mahogany “box” creates a headboard for the bed, the vanity for the bath, and conceals a walk-in closet and powder room inside. While the detailing is not traditional, we preserved the traditional feel of the home through a warm and rich material palette and the re-conception of the space as a garden room.
Photography: Matthew Millman
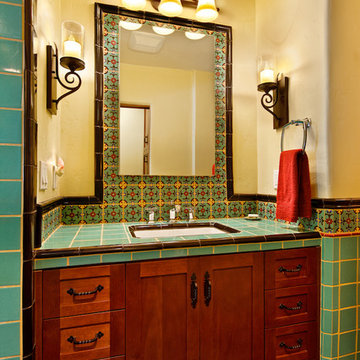
Brent Haywood Photography
Exemple d'une salle de bain méditerranéenne en bois brun avec un placard à porte shaker, un plan de toilette en carrelage, un carrelage multicolore et des carreaux de céramique.
Exemple d'une salle de bain méditerranéenne en bois brun avec un placard à porte shaker, un plan de toilette en carrelage, un carrelage multicolore et des carreaux de céramique.
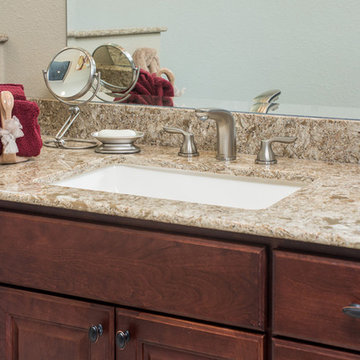
Inset sink with granite countertops and stainless steel faucet. Dark stained cabinets with Richelieu pulls. frameless mirror.
Idées déco pour une salle d'eau classique en bois brun de taille moyenne avec un lavabo intégré, un placard en trompe-l'oeil, un plan de toilette en granite, une baignoire posée, une douche ouverte, WC à poser, un carrelage beige, un carrelage de pierre et un mur beige.
Idées déco pour une salle d'eau classique en bois brun de taille moyenne avec un lavabo intégré, un placard en trompe-l'oeil, un plan de toilette en granite, une baignoire posée, une douche ouverte, WC à poser, un carrelage beige, un carrelage de pierre et un mur beige.
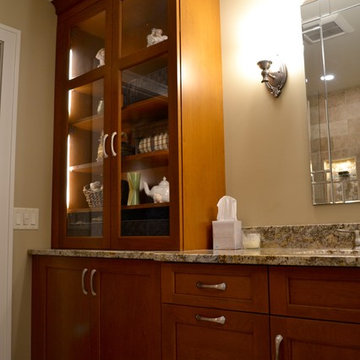
Location of Project: CASTLETON
Type of Project: BATH
Style of Project: TRANSITIONAL
Cabinetry: BROOKHAVEN 1, FRAMELESS
Wood: CHERRY
Finishes: AUTUMN
Door: EDGEMONT
Countertop: GRANITE
Other Design Elements:
Mix of textures provided by various materials we selected, including cherry Brookhaven cabinetry, granite countertop, marble, travertine, pebble and glass.
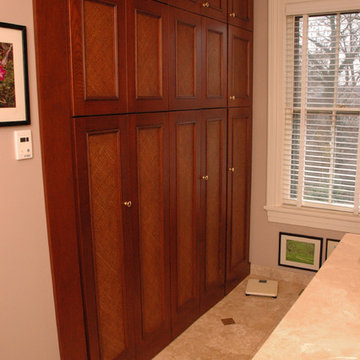
Neal's Design Remodel
Idée de décoration pour une salle de bain principale tradition en bois brun de taille moyenne avec un lavabo encastré, un placard avec porte à panneau encastré, un carrelage beige, un mur beige et un sol en travertin.
Idée de décoration pour une salle de bain principale tradition en bois brun de taille moyenne avec un lavabo encastré, un placard avec porte à panneau encastré, un carrelage beige, un mur beige et un sol en travertin.
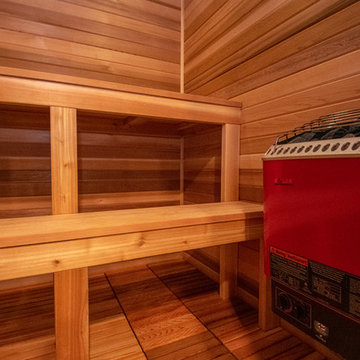
Contemporary Bathroom Suite with Steam Unit, Sauna, and Heated Tile Floors
Idée de décoration pour un très grand sauna design en bois brun avec un placard à porte shaker, une baignoire posée, une douche d'angle, WC séparés, un carrelage multicolore, des carreaux de céramique, un mur vert, un sol en carrelage de céramique, une vasque, un plan de toilette en granite, un sol beige, une cabine de douche à porte battante et un plan de toilette blanc.
Idée de décoration pour un très grand sauna design en bois brun avec un placard à porte shaker, une baignoire posée, une douche d'angle, WC séparés, un carrelage multicolore, des carreaux de céramique, un mur vert, un sol en carrelage de céramique, une vasque, un plan de toilette en granite, un sol beige, une cabine de douche à porte battante et un plan de toilette blanc.
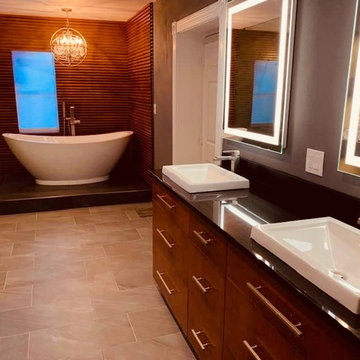
Idées déco pour une grande salle de bain principale moderne en bois brun avec un placard à porte plane, une baignoire indépendante, une douche à l'italienne, un carrelage gris, un carrelage de pierre, un mur gris, un sol en carrelage de porcelaine, un lavabo posé, un sol beige, aucune cabine et un plan de toilette noir.
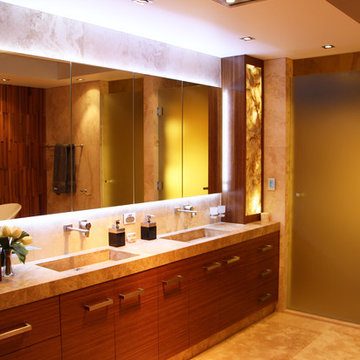
The bathroom features LED striplight which surrounds the huge mirror cabinets.
LED Strip is also used to illuminate the marble on the side's of the mirror by shining through it from the rear.
An IXL Neo Tastic is used as supplementary lighting, as well as heat and exhaust fan.
Photo's By JD Lighting
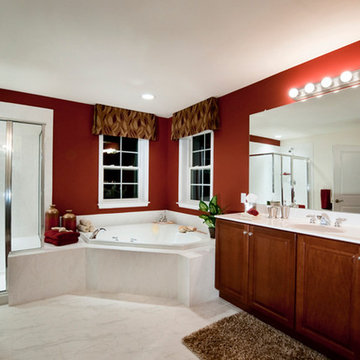
Réalisation d'une grande douche en alcôve principale tradition en bois brun avec un placard avec porte à panneau surélevé, une baignoire d'angle, un mur rouge, un sol en marbre, un lavabo encastré et un plan de toilette en quartz.
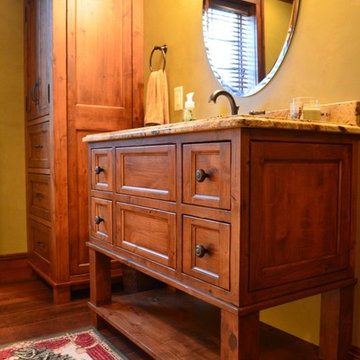
Réalisation d'une salle d'eau chalet en bois brun de taille moyenne avec un lavabo encastré, un placard en trompe-l'oeil, un plan de toilette en granite, un mur jaune et un sol en bois brun.
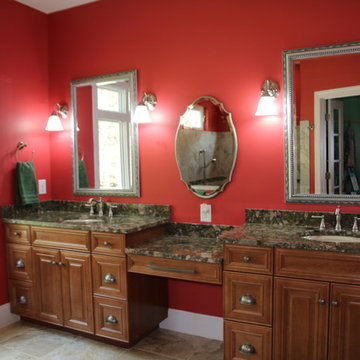
This part of the addition extended the master bath back 2'.
The crawl space was tall enough to create a sunken tub/ shower area that was 21" deep. The total shower was 6'x6'. Once the benches and the steps were in the base was about 4'x4'.
Schluter shower pan system was used including the special drain.
Photos by David Tyson
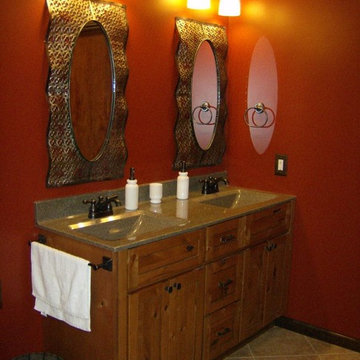
Aménagement d'une salle de bain principale classique en bois brun de taille moyenne avec un placard avec porte à panneau surélevé, un mur rouge, un sol en carrelage de céramique, un lavabo intégré, un plan de toilette en stratifié et un sol marron.
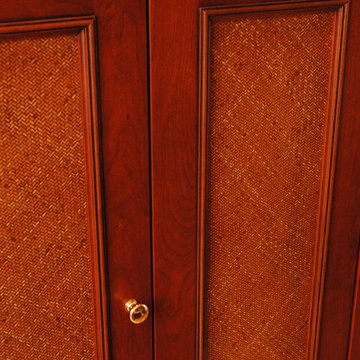
Neal's Design Remodel
Exemple d'une salle de bain principale chic en bois brun de taille moyenne avec un lavabo encastré, un placard avec porte à panneau encastré, un carrelage beige, un mur beige et un sol en travertin.
Exemple d'une salle de bain principale chic en bois brun de taille moyenne avec un lavabo encastré, un placard avec porte à panneau encastré, un carrelage beige, un mur beige et un sol en travertin.
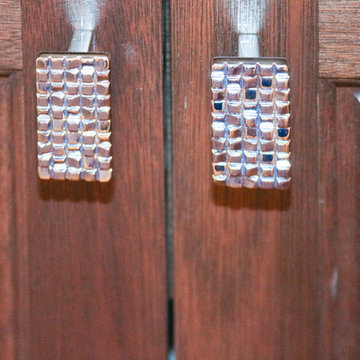
In this very compact guest/powder room bath (51 sq. ft), a Calacatta gold marble countertop, backsplash, shower threshold, shower niche and wall caps are seamlessly combined with a Calacatta gold porcelain wall and shower pan tile for the shower and vanity. A 12" round undermount Bates & Bates Donna sink was paired with an off-set single lever Grohe Allure faucet. A wall hung Lyptus sink base with Schaub Italian Design Mosaic cabinet pulls is complimented by a matching custom medicine cabinet which is recessed into the wall with the appearance of a simple mirror frame. Hinged LED vertical lights are mounted on the medicine cabinet frame, allowing the user to angle the lights in for perfect grooming illumination. Project includes a round bowl Toto Entrada toilet and Vallsan decorative hardware.
A Kitchen That Works LLC
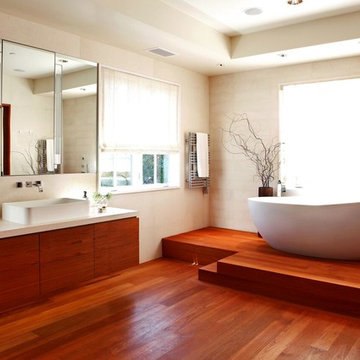
Inspiration pour une grande douche en alcôve principale design en bois brun avec un mur beige, un sol en bois brun, une vasque, un sol marron, un placard à porte plane, un plan de toilette en surface solide, une baignoire indépendante et une cabine de douche à porte battante.
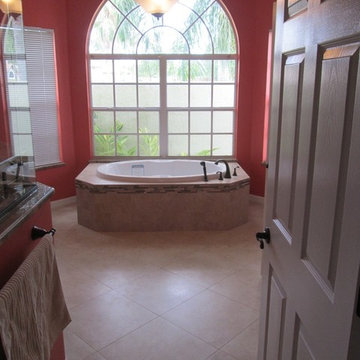
Cultured Marble Tub replaced with deck mounted & tiled
Idées déco pour une salle de bain principale classique en bois brun de taille moyenne avec un lavabo encastré, un placard à porte shaker, un plan de toilette en granite, une baignoire posée, une douche d'angle, WC séparés, un carrelage beige, des carreaux de porcelaine et un sol en carrelage de porcelaine.
Idées déco pour une salle de bain principale classique en bois brun de taille moyenne avec un lavabo encastré, un placard à porte shaker, un plan de toilette en granite, une baignoire posée, une douche d'angle, WC séparés, un carrelage beige, des carreaux de porcelaine et un sol en carrelage de porcelaine.
Idées déco de salles de bain rouges en bois brun
10