Idées déco de salles de bain scandinaves avec un lavabo encastré
Trier par :
Budget
Trier par:Populaires du jour
41 - 60 sur 1 322 photos
1 sur 3
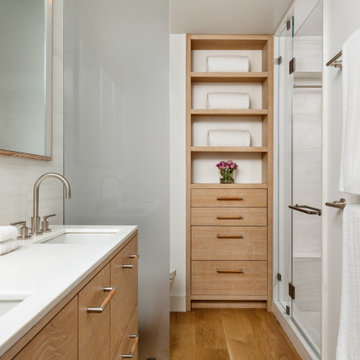
Idée de décoration pour une douche en alcôve principale nordique de taille moyenne avec un placard à porte plane, des portes de placard beiges, WC suspendus, un carrelage blanc, des carreaux de céramique, un mur blanc, parquet clair, un lavabo encastré, un plan de toilette en marbre, un sol beige, une cabine de douche à porte battante et un plan de toilette blanc.
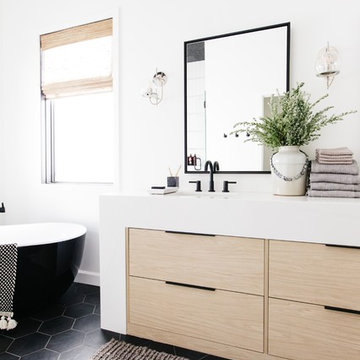
Design: Kristen Forgione
Build: Willsheim Construction
PC: Rennai Hoefer
Idées déco pour une douche en alcôve principale scandinave en bois clair de taille moyenne avec un placard à porte plane, une baignoire indépendante, un mur blanc, un sol en carrelage de céramique, un plan de toilette en quartz, un sol noir, une cabine de douche à porte battante, un plan de toilette blanc et un lavabo encastré.
Idées déco pour une douche en alcôve principale scandinave en bois clair de taille moyenne avec un placard à porte plane, une baignoire indépendante, un mur blanc, un sol en carrelage de céramique, un plan de toilette en quartz, un sol noir, une cabine de douche à porte battante, un plan de toilette blanc et un lavabo encastré.
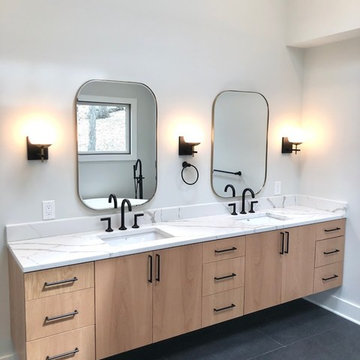
On this project we combined a dressing area and a small master bathroom to create a large spa like master bath with a vaulted ceiling. A large 10' wall mounted floating vanity is the focal point of this beautiful Scandinavian master bathroom renovation.

The detailed plans for this bathroom can be purchased here: https://www.changeyourbathroom.com/shop/felicitous-flora-bathroom-plans/
The original layout of this bathroom underutilized the spacious floor plan and had an entryway out into the living room as well as a poorly placed entry between the toilet and the shower into the master suite. The new floor plan offered more privacy for the water closet and cozier area for the round tub. A more spacious shower was created by shrinking the floor plan - by bringing the wall of the former living room entry into the bathroom it created a deeper shower space and the additional depth behind the wall offered deep towel storage. A living plant wall thrives and enjoys the humidity each time the shower is used. An oak wood wall gives a natural ambiance for a relaxing, nature inspired bathroom experience.
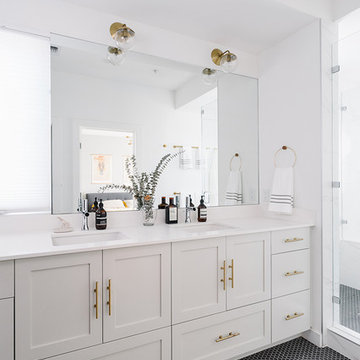
Completed in 2015, this project incorporates a Scandinavian vibe to enhance the modern architecture and farmhouse details. The vision was to create a balanced and consistent design to reflect clean lines and subtle rustic details, which creates a calm sanctuary. The whole home is not based on a design aesthetic, but rather how someone wants to feel in a space, specifically the feeling of being cozy, calm, and clean. This home is an interpretation of modern design without focusing on one specific genre; it boasts a midcentury master bedroom, stark and minimal bathrooms, an office that doubles as a music den, and modern open concept on the first floor. It’s the winner of the 2017 design award from the Austin Chapter of the American Institute of Architects and has been on the Tribeza Home Tour; in addition to being published in numerous magazines such as on the cover of Austin Home as well as Dwell Magazine, the cover of Seasonal Living Magazine, Tribeza, Rue Daily, HGTV, Hunker Home, and other international publications.
----
Featured on Dwell!
https://www.dwell.com/article/sustainability-is-the-centerpiece-of-this-new-austin-development-071e1a55
---
Project designed by the Atomic Ranch featured modern designers at Breathe Design Studio. From their Austin design studio, they serve an eclectic and accomplished nationwide clientele including in Palm Springs, LA, and the San Francisco Bay Area.
For more about Breathe Design Studio, see here: https://www.breathedesignstudio.com/
To learn more about this project, see here: https://www.breathedesignstudio.com/scandifarmhouse

Idées déco pour une salle de bain scandinave pour enfant avec un placard avec porte à panneau encastré, des portes de placard blanches, une baignoire en alcôve, un combiné douche/baignoire, WC à poser, un mur blanc, carreaux de ciment au sol, un lavabo encastré, un plan de toilette en quartz modifié, un sol noir, une cabine de douche avec un rideau, un plan de toilette blanc, des toilettes cachées, meuble double vasque et meuble-lavabo encastré.
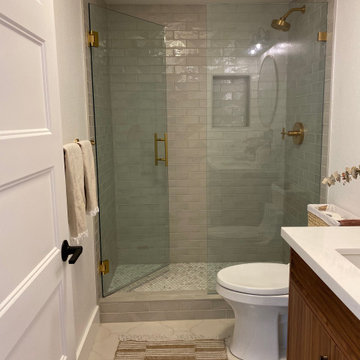
Inspiration pour une salle de bain nordique en bois brun de taille moyenne avec un placard à porte plane, WC séparés, un carrelage gris, des carreaux de céramique, un mur blanc, un sol en carrelage de céramique, un lavabo encastré, un plan de toilette en quartz, un sol gris, une cabine de douche à porte battante, un plan de toilette blanc, une niche, meuble simple vasque et meuble-lavabo sur pied.
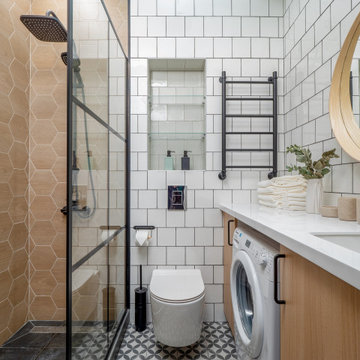
Idées déco pour une salle de bain scandinave en bois clair avec un placard à porte plane, WC suspendus, un carrelage blanc, un mur vert, un lavabo encastré, un sol multicolore, un plan de toilette blanc et buanderie.
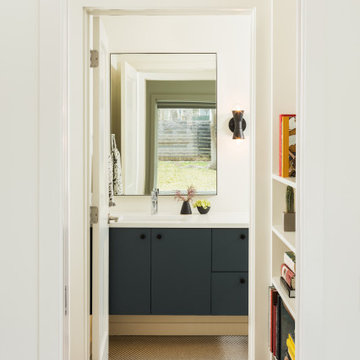
Cette photo montre une salle de bain scandinave avec un placard à porte plane, des portes de placard bleues, un mur blanc, un sol en carrelage de céramique, un lavabo encastré, un plan de toilette en quartz modifié, un sol beige et un plan de toilette blanc.
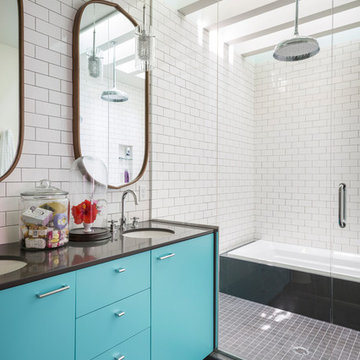
Inspiration pour une grande douche en alcôve principale nordique avec un placard à porte plane, des portes de placard turquoises, un carrelage blanc, un carrelage métro, un mur blanc, un lavabo encastré, une cabine de douche à porte battante, un plan de toilette noir, une baignoire en alcôve, WC séparés, un sol en carrelage de céramique, un plan de toilette en surface solide et un sol gris.
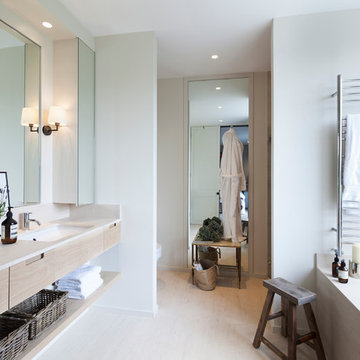
Nathalie Priem
Exemple d'une salle de bain principale scandinave en bois clair avec un lavabo encastré, une baignoire encastrée, parquet clair, un placard à porte plane et un mur blanc.
Exemple d'une salle de bain principale scandinave en bois clair avec un lavabo encastré, une baignoire encastrée, parquet clair, un placard à porte plane et un mur blanc.

A Scandinavian minimalist bathroom with herringbone tile floor, rift cut white oak vanity, large mirror, modern sconces, wall mounted faucets, and under-vanity lighting.

Introducing our new elongated vanity, designed to elevate your bathroom experience! With extra countertop space, you'll never have to worry about running out of room for your essentials. Plus, our innovative open storage solution means you can easily access and display your most-used items while adding a stylish touch to your bathroom decor.

Idées déco pour une salle de bain scandinave en bois clair de taille moyenne pour enfant avec un placard à porte shaker, une baignoire en alcôve, un combiné douche/baignoire, un carrelage rose, un carrelage en pâte de verre, un mur blanc, un sol en terrazzo, un lavabo encastré, un plan de toilette en quartz modifié, un sol blanc, une cabine de douche à porte battante, un plan de toilette blanc, une niche, meuble double vasque et meuble-lavabo encastré.
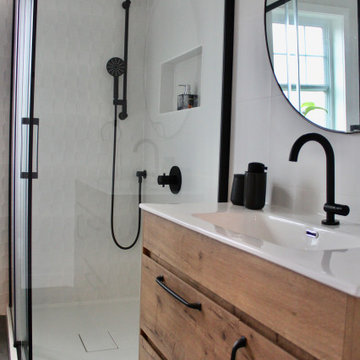
Réalisation d'une salle de bain principale nordique en bois clair de taille moyenne avec un placard à porte plane, une baignoire indépendante, une douche d'angle, WC suspendus, un carrelage blanc, des carreaux de céramique, un mur blanc, un sol en carrelage de céramique, un lavabo encastré, un plan de toilette en quartz modifié, un sol gris, une cabine de douche à porte battante, un plan de toilette blanc, une niche, meuble simple vasque et meuble-lavabo sur pied.

This contemporary kid's bathroom features a white oak custom vanity and black accents. A unique mosaic penny tile design in the flooring and in the shower ties in all of the black accents. The natural light comes in from a skylight located above the vanity.
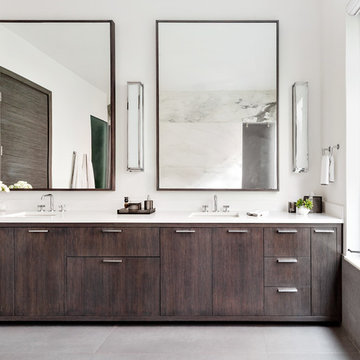
Idée de décoration pour une salle de bain principale nordique en bois foncé avec un placard à porte plane, un mur blanc, un lavabo encastré, un sol gris et un plan de toilette blanc.

Inside view of the steam shower. Notice the floating bench and shampoo niche that blend in perfectly to not take away from the overall design of the shower.
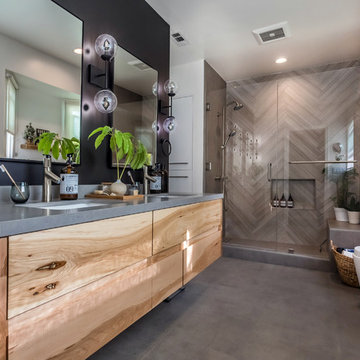
Idée de décoration pour une douche en alcôve principale nordique en bois clair de taille moyenne avec WC séparés, un carrelage gris, des carreaux de porcelaine, un mur multicolore, un sol en carrelage de porcelaine, un lavabo encastré, un plan de toilette en quartz modifié, un sol gris, une cabine de douche à porte battante et un placard à porte plane.

This bathroom was part of an apartment renovation and I used the same finishes that I used in their kitchen to keep a seamless design through-out.
The wall mounted vanity unit features large draws with american Oak veneer finish (planked) and Black Granite top with under-mounted sinks. Large mirror unit features storage behind the mirrors and lighting about the unit.
Large walk in shower with rain-head and adjustable shower.
Photography by Kallan MacLeod
Idées déco de salles de bain scandinaves avec un lavabo encastré
3