Idées déco de salles de bain scandinaves avec un mur gris
Trier par :
Budget
Trier par:Populaires du jour
1 - 20 sur 892 photos
1 sur 3

Les chambres de toute la famille ont été pensées pour être le plus ludiques possible. En quête de bien-être, les propriétaire souhaitaient créer un nid propice au repos et conserver une palette de matériaux naturels et des couleurs douces. Un défi relevé avec brio !
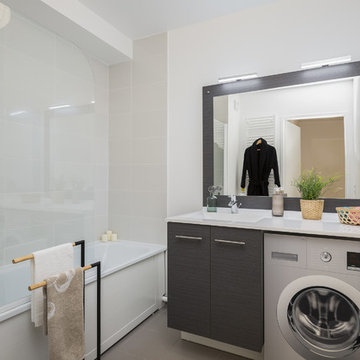
Mathieu Fiol
Idée de décoration pour une salle d'eau nordique avec un placard à porte plane, des portes de placard grises, une baignoire en alcôve, un combiné douche/baignoire, un carrelage beige, un mur gris, un lavabo intégré, un sol gris, aucune cabine et un plan de toilette blanc.
Idée de décoration pour une salle d'eau nordique avec un placard à porte plane, des portes de placard grises, une baignoire en alcôve, un combiné douche/baignoire, un carrelage beige, un mur gris, un lavabo intégré, un sol gris, aucune cabine et un plan de toilette blanc.
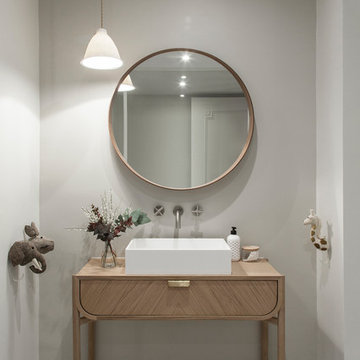
Bertrand Fompeyrine Photographe
Idée de décoration pour une salle de bain nordique en bois brun avec un placard à porte plane, un mur gris, une vasque, un plan de toilette en bois, un sol gris et un plan de toilette marron.
Idée de décoration pour une salle de bain nordique en bois brun avec un placard à porte plane, un mur gris, une vasque, un plan de toilette en bois, un sol gris et un plan de toilette marron.

Après travaux
Relooking d'une SDB dans une maison construite il y a une dizaine d'années.
Cette photo montre une salle de bain longue et étroite et grise et blanche scandinave de taille moyenne pour enfant avec une douche à l'italienne, WC suspendus, un carrelage gris, des carreaux de céramique, un mur gris, un sol en carrelage de céramique, un lavabo posé, un plan de toilette en quartz, un sol gris, un plan de toilette blanc, meuble simple vasque, un plafond en bois et un mur en pierre.
Cette photo montre une salle de bain longue et étroite et grise et blanche scandinave de taille moyenne pour enfant avec une douche à l'italienne, WC suspendus, un carrelage gris, des carreaux de céramique, un mur gris, un sol en carrelage de céramique, un lavabo posé, un plan de toilette en quartz, un sol gris, un plan de toilette blanc, meuble simple vasque, un plafond en bois et un mur en pierre.

Mobile bagno a due cassetti e lavabo marca Fiora, in bianco con rubinetteria in nero. Elementi sospesi.
Inspiration pour une salle d'eau grise et blanche nordique de taille moyenne avec des portes de placard blanches, un mur gris, sol en béton ciré, un sol gris, un plan de toilette blanc, meuble simple vasque et meuble-lavabo suspendu.
Inspiration pour une salle d'eau grise et blanche nordique de taille moyenne avec des portes de placard blanches, un mur gris, sol en béton ciré, un sol gris, un plan de toilette blanc, meuble simple vasque et meuble-lavabo suspendu.

Photography: Shai Epstein
Inspiration pour une petite salle d'eau nordique avec sol en stratifié, un placard à porte plane, des portes de placard noires, un carrelage gris, un mur gris, une vasque, un plan de toilette en bois, un sol gris et un plan de toilette marron.
Inspiration pour une petite salle d'eau nordique avec sol en stratifié, un placard à porte plane, des portes de placard noires, un carrelage gris, un mur gris, une vasque, un plan de toilette en bois, un sol gris et un plan de toilette marron.
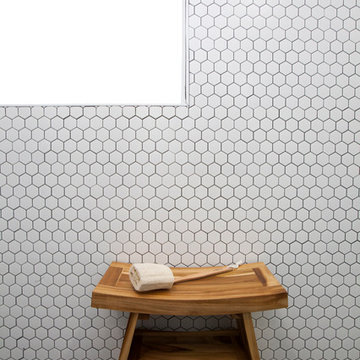
A small yet stylish modern bathroom remodel. Double standing shower with beautiful white hexagon tiles & black grout to create a great contrast.Gold round wall mirrors, dark gray flooring with white his & hers vanities and Carrera marble countertop. Gold hardware to complete the chic look.
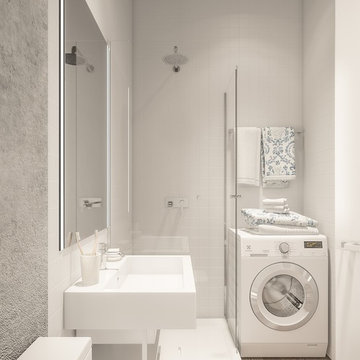
Réalisation d'une petite salle de bain nordique avec des portes de placard grises, WC à poser, un carrelage blanc, un mur gris, un sol en bois brun, un lavabo de ferme et un plan de toilette en surface solide.
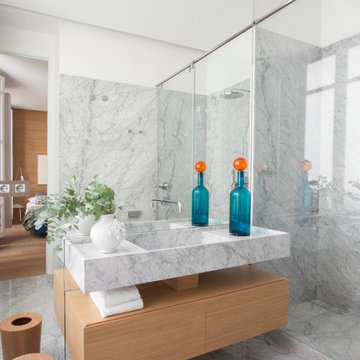
CUARTO DE BAÑO // BATHROOM
Fotografía : Adriana Merlo / Batavia
Inspiration pour une salle de bain nordique en bois clair de taille moyenne avec un lavabo suspendu, un placard à porte plane, un plan de toilette en marbre, un carrelage gris, des dalles de pierre, un mur gris et un sol en marbre.
Inspiration pour une salle de bain nordique en bois clair de taille moyenne avec un lavabo suspendu, un placard à porte plane, un plan de toilette en marbre, un carrelage gris, des dalles de pierre, un mur gris et un sol en marbre.

Cette photo montre une salle de bain scandinave en bois clair de taille moyenne pour enfant avec un placard à porte plane, une baignoire indépendante, une douche ouverte, WC à poser, un carrelage marron, un carrelage imitation parquet, un mur gris, un sol en carrelage de céramique, un plan vasque, un plan de toilette en surface solide, un sol gris, aucune cabine, un plan de toilette blanc, meuble simple vasque et meuble-lavabo sur pied.
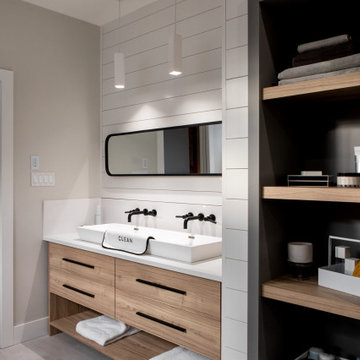
Crisp and clean, the ensuite bathroom is an oasis on its own. The rectangular freestanding tub sits under a large window and beside the custom European style shower. A 48" vessel trough sink sits on top of a custom wood vanity with quartz top and backsplash. Shiplap was installed on the back wall of the vanity, wrapping around to the custom-built open cubbies.
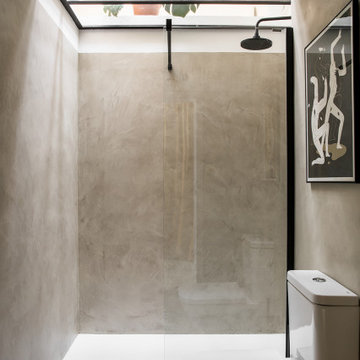
Cette image montre une salle de bain nordique avec un carrelage gris, un mur gris, sol en béton ciré, un sol gris, aucune cabine, WC séparés et une fenêtre.

Master suite addition to an existing 20's Spanish home in the heart of Sherman Oaks, approx. 300+ sq. added to this 1300sq. home to provide the needed master bedroom suite. the large 14' by 14' bedroom has a 1 lite French door to the back yard and a large window allowing much needed natural light, the new hardwood floors were matched to the existing wood flooring of the house, a Spanish style arch was done at the entrance to the master bedroom to conform with the rest of the architectural style of the home.
The master bathroom on the other hand was designed with a Scandinavian style mixed with Modern wall mounted toilet to preserve space and to allow a clean look, an amazing gloss finish freestanding vanity unit boasting wall mounted faucets and a whole wall tiled with 2x10 subway tile in a herringbone pattern.
For the floor tile we used 8x8 hand painted cement tile laid in a pattern pre determined prior to installation.
The wall mounted toilet has a huge open niche above it with a marble shelf to be used for decoration.
The huge shower boasts 2x10 herringbone pattern subway tile, a side to side niche with a marble shelf, the same marble material was also used for the shower step to give a clean look and act as a trim between the 8x8 cement tiles and the bark hex tile in the shower pan.
Notice the hidden drain in the center with tile inserts and the great modern plumbing fixtures in an old work antique bronze finish.
A walk-in closet was constructed as well to allow the much needed storage space.
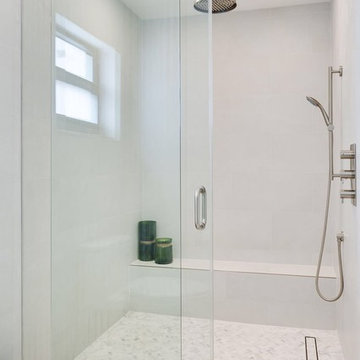
Exemple d'une salle de bain principale scandinave en bois clair de taille moyenne avec un placard en trompe-l'oeil, une douche ouverte, WC à poser, un carrelage gris, des carreaux de céramique, un mur gris, un sol en marbre, une vasque et un plan de toilette en bois.

Idée de décoration pour une salle d'eau nordique de taille moyenne avec un placard à porte plane, des portes de placard grises, une douche à l'italienne, WC suspendus, un carrelage gris, un carrelage métro, un mur gris, un sol en carrelage de céramique, une vasque, un plan de toilette en stratifié, un sol gris, aucune cabine, un plan de toilette gris, meuble double vasque, meuble-lavabo suspendu, poutres apparentes et du papier peint.
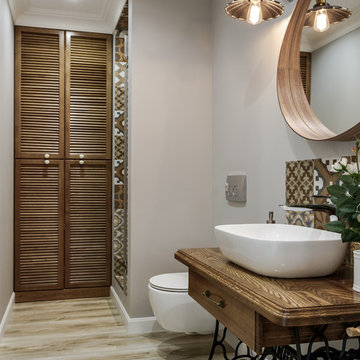
Inspiration pour une salle de bain nordique en bois brun avec WC suspendus, un mur gris, une vasque, un plan de toilette en bois, un plan de toilette marron, un carrelage beige, un carrelage marron, parquet clair, un sol beige et une cabine de douche à porte battante.
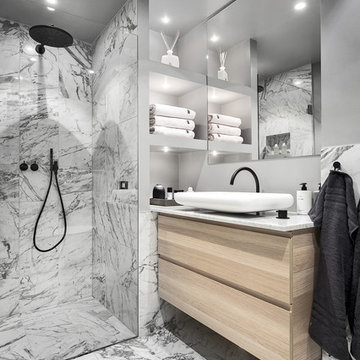
Idée de décoration pour une grande salle d'eau grise et blanche nordique en bois clair avec un placard à porte plane, un mur gris, un sol en marbre et un plan de toilette en marbre.

Peter Clarke
Cette photo montre une salle de bain principale scandinave de taille moyenne avec un plan vasque, un placard à porte plane, des portes de placard blanches, un plan de toilette en quartz modifié, un carrelage gris, un carrelage de pierre, un mur gris et sol en béton ciré.
Cette photo montre une salle de bain principale scandinave de taille moyenne avec un plan vasque, un placard à porte plane, des portes de placard blanches, un plan de toilette en quartz modifié, un carrelage gris, un carrelage de pierre, un mur gris et sol en béton ciré.
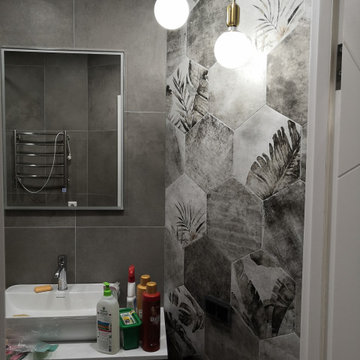
Санузел раздельный, что удобнее для семьи с маленьким ребенком. В ванной комнате скомбинированы 2 вида декоративной плитки - одна с интересным рисунком, а вторая добавляет фактуры.
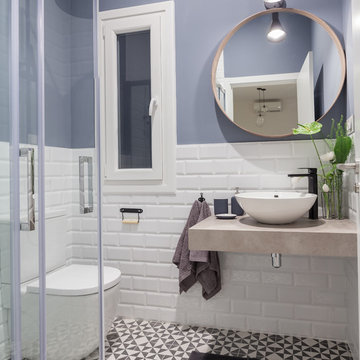
Fotografía y estilismo Nora Zubia
Réalisation d'une petite salle d'eau nordique avec un placard sans porte, des portes de placard grises, une douche à l'italienne, WC à poser, un carrelage blanc, des carreaux de céramique, un mur gris, un sol en carrelage de céramique, une vasque, un plan de toilette en bois, un sol noir et une cabine de douche à porte coulissante.
Réalisation d'une petite salle d'eau nordique avec un placard sans porte, des portes de placard grises, une douche à l'italienne, WC à poser, un carrelage blanc, des carreaux de céramique, un mur gris, un sol en carrelage de céramique, une vasque, un plan de toilette en bois, un sol noir et une cabine de douche à porte coulissante.
Idées déco de salles de bain scandinaves avec un mur gris
1