Idées déco de salles de bain scandinaves avec une baignoire indépendante
Trier par :
Budget
Trier par:Populaires du jour
81 - 100 sur 1 019 photos
1 sur 3
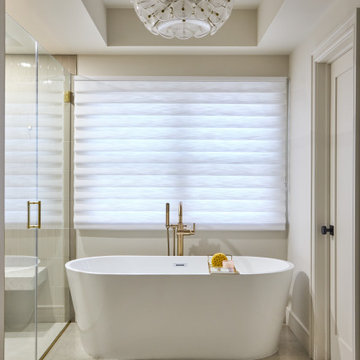
Idées déco pour une grande salle de bain principale scandinave en bois clair avec une baignoire indépendante, meuble simple vasque et meuble-lavabo suspendu.
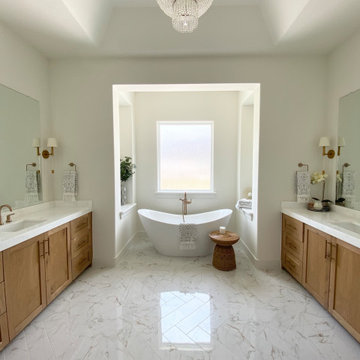
Cette photo montre une très grande douche en alcôve principale scandinave avec un placard à porte plane, des portes de placard beiges, une baignoire indépendante, tous types de WC, un carrelage blanc, des carreaux de céramique, un mur blanc, un sol en carrelage de porcelaine, un lavabo encastré, un plan de toilette en quartz modifié, un sol blanc, une cabine de douche à porte battante, un plan de toilette blanc, un banc de douche, meuble simple vasque, meuble-lavabo encastré et différents designs de plafond.
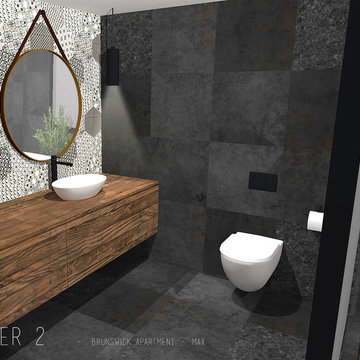
JFI Studios- Interior bathroom renovation for master ensuite. The brief was a simple scandinavian vibe with a darker moody twist. Natural texture really influenced this design as we ensured the tiles were thoroughly textured and the addition of timber features emphasised this.
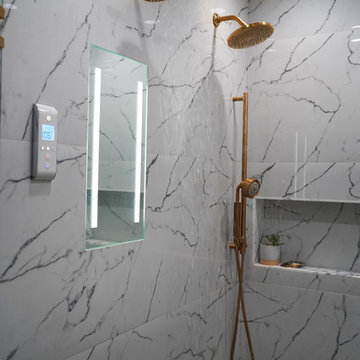
The detailed plans for this bathroom can be purchased here: https://www.changeyourbathroom.com/shop/felicitous-flora-bathroom-plans/
The original layout of this bathroom underutilized the spacious floor plan and had an entryway out into the living room as well as a poorly placed entry between the toilet and the shower into the master suite. The new floor plan offered more privacy for the water closet and cozier area for the round tub. A more spacious shower was created by shrinking the floor plan - by bringing the wall of the former living room entry into the bathroom it created a deeper shower space and the additional depth behind the wall offered deep towel storage. A living plant wall thrives and enjoys the humidity each time the shower is used. An oak wood wall gives a natural ambiance for a relaxing, nature inspired bathroom experience.
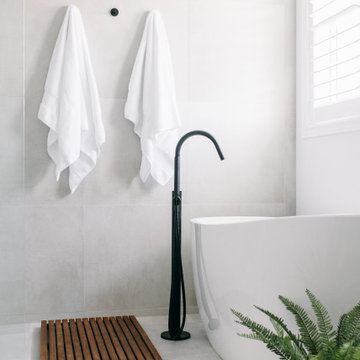
Exemple d'une salle de bain principale scandinave en bois clair de taille moyenne avec un placard à porte plane, une baignoire indépendante, une douche à l'italienne, un carrelage gris, des carreaux de porcelaine, un lavabo encastré, un plan de toilette en quartz, aucune cabine, un plan de toilette blanc, meuble double vasque et meuble-lavabo suspendu.
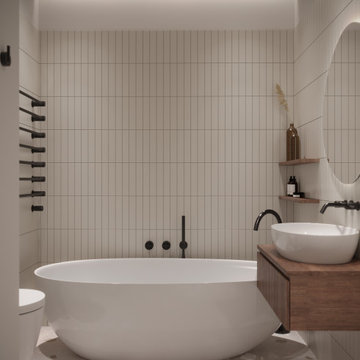
Simple and elegant combination of beige tiles and dark wood that gives a soothing atmosphere to this simple bathroom designed for one of our clients.
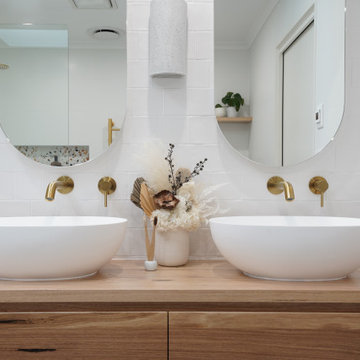
Inspiration pour une salle de bain principale nordique en bois brun de taille moyenne avec une baignoire indépendante, une douche ouverte, un carrelage blanc, un sol en carrelage de céramique, meuble simple vasque et meuble-lavabo suspendu.

lattice pattern floor composed of asian statuary and bardiglio marble. Free standing tub. Frameless shower glass
Idée de décoration pour une grande salle de bain principale nordique en bois brun avec un placard à porte plane, une baignoire indépendante, une douche double, WC séparés, un carrelage blanc, du carrelage en marbre, un mur bleu, un sol en marbre, un lavabo encastré, un plan de toilette en marbre, un sol multicolore, une cabine de douche à porte battante, un plan de toilette blanc, une niche, meuble double vasque et meuble-lavabo suspendu.
Idée de décoration pour une grande salle de bain principale nordique en bois brun avec un placard à porte plane, une baignoire indépendante, une douche double, WC séparés, un carrelage blanc, du carrelage en marbre, un mur bleu, un sol en marbre, un lavabo encastré, un plan de toilette en marbre, un sol multicolore, une cabine de douche à porte battante, un plan de toilette blanc, une niche, meuble double vasque et meuble-lavabo suspendu.
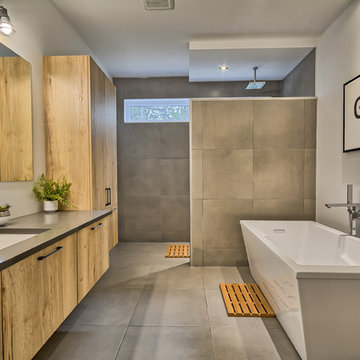
Réalisation : Isacrea
Designer : Véronique Cimon
Fabricant d'armoires: Miralis
Quartz: Silestone by Cosentino
Fabricant: Granit Design
Installation : Guillaume Bussière Entrepreneur - Ébéniste
Photo : France Larose - CASA MÉDIA - Production • photos et vidéos
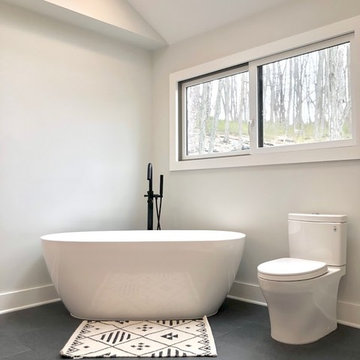
On this project we combined a dressing area and a small master bathroom to create a large spa like master bath with a vaulted ceiling. A large 10' wall mounted floating vanity is the focal point of this beautiful Scandinavian master bathroom renovation.
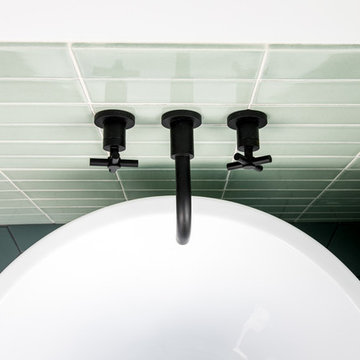
Glazed Edge 3 x 9 trim in Salton Sea
Cette photo montre une grande douche en alcôve principale scandinave avec un placard à porte plane, des portes de placard blanches, une baignoire indépendante, un carrelage vert, des carreaux de céramique, un mur blanc, un sol en carrelage de céramique, un lavabo encastré, un plan de toilette en quartz, un sol vert, une cabine de douche à porte battante et un plan de toilette blanc.
Cette photo montre une grande douche en alcôve principale scandinave avec un placard à porte plane, des portes de placard blanches, une baignoire indépendante, un carrelage vert, des carreaux de céramique, un mur blanc, un sol en carrelage de céramique, un lavabo encastré, un plan de toilette en quartz, un sol vert, une cabine de douche à porte battante et un plan de toilette blanc.
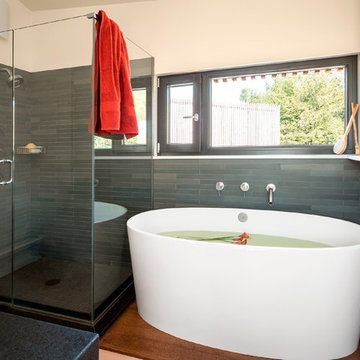
Réalisation d'une salle de bain principale nordique de taille moyenne avec une baignoire indépendante, une douche d'angle, un carrelage gris, du carrelage en ardoise, un mur blanc, un sol en bois brun, un plan de toilette en stéatite, un sol marron et une cabine de douche à porte battante.
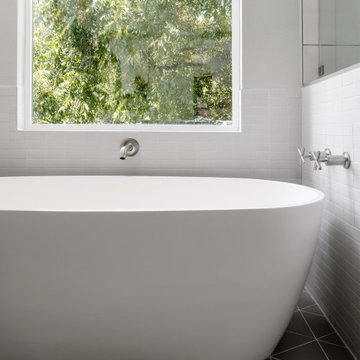
Completed in 2020, this large 3,500 square foot bungalow underwent a major facelift from the 1990s finishes throughout the house. We worked with the homeowners who have two sons to create a bright and serene forever home. The project consisted of one kitchen, four bathrooms, den, and game room. We mixed Scandinavian and mid-century modern styles to create these unique and fun spaces.
---
Project designed by the Atomic Ranch featured modern designers at Breathe Design Studio. From their Austin design studio, they serve an eclectic and accomplished nationwide clientele including in Palm Springs, LA, and the San Francisco Bay Area.
For more about Breathe Design Studio, see here: https://www.breathedesignstudio.com/
To learn more about this project, see here: https://www.breathedesignstudio.com/bungalow-remodel
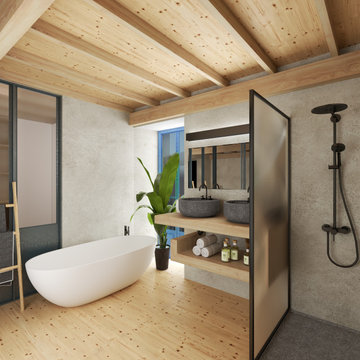
Idées déco pour une salle de bain principale scandinave avec un placard sans porte, des portes de placard grises, une baignoire indépendante, une douche à l'italienne, un sol en bois brun, une vasque, un plan de toilette en bois, meuble double vasque, meuble-lavabo suspendu et poutres apparentes.
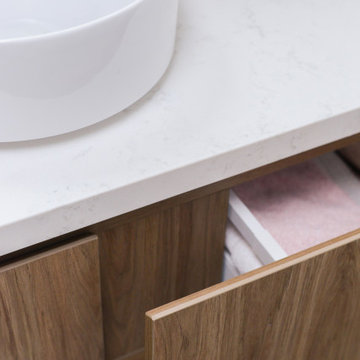
Cette image montre une grande salle de bain principale nordique en bois brun avec un placard à porte plane, une baignoire indépendante, une douche ouverte, WC à poser, un carrelage blanc, des carreaux de céramique, un mur blanc, un sol en carrelage de céramique, un lavabo posé, un plan de toilette en quartz modifié, un sol gris, aucune cabine, un plan de toilette blanc, une niche, meuble simple vasque et meuble-lavabo suspendu.
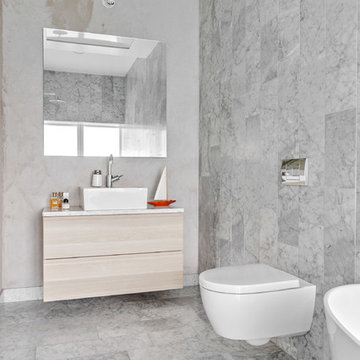
Inspiration pour une grande salle de bain principale nordique en bois clair avec un placard à porte plane, WC suspendus, un carrelage gris, du carrelage en marbre, un sol en marbre, une vasque, une baignoire indépendante, un espace douche bain, un mur gris, un plan de toilette en marbre, un sol gris et aucune cabine.
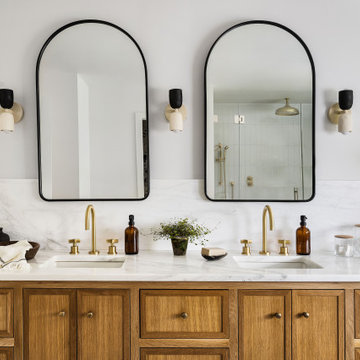
Inspiration pour une salle de bain principale nordique en bois brun de taille moyenne avec un placard à porte shaker, une baignoire indépendante, un bidet, un carrelage blanc, des carreaux de céramique, un mur blanc, un sol en marbre, un lavabo encastré, un plan de toilette en marbre, un sol multicolore, un plan de toilette blanc, des toilettes cachées, meuble double vasque, meuble-lavabo encastré et du papier peint.
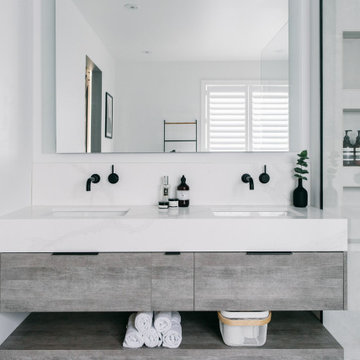
Idée de décoration pour une salle de bain principale nordique en bois clair de taille moyenne avec un placard à porte plane, une baignoire indépendante, une douche à l'italienne, un carrelage gris, des carreaux de porcelaine, un mur blanc, un sol en carrelage de porcelaine, un lavabo encastré, un plan de toilette en quartz, un sol gris, aucune cabine, un plan de toilette blanc, une niche, meuble double vasque et meuble-lavabo suspendu.
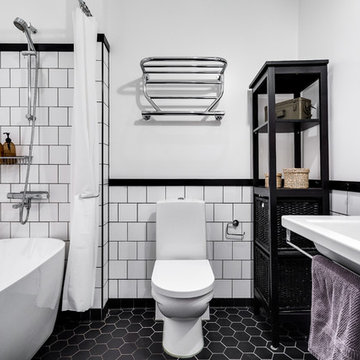
Garverigränd 7, Läderfabriken
Fotograf: Henrik Nero
Idée de décoration pour une salle d'eau nordique de taille moyenne avec un combiné douche/baignoire, un carrelage noir, un mur blanc, un sol en carrelage de porcelaine, une grande vasque, un placard sans porte, des portes de placard noires, une baignoire indépendante, WC à poser et une cabine de douche avec un rideau.
Idée de décoration pour une salle d'eau nordique de taille moyenne avec un combiné douche/baignoire, un carrelage noir, un mur blanc, un sol en carrelage de porcelaine, une grande vasque, un placard sans porte, des portes de placard noires, une baignoire indépendante, WC à poser et une cabine de douche avec un rideau.

Navigate the corridors of this elegant Chelsea bathroom, an Arsight creation in NYC, encapsulating a seamless blend of functionality and grace. With its oak vanity adorned with brass hardware and flanked by sleek bathroom sconces, the space is an homage to sophisticated city living. A pristine white marble vanity, paired with fluted glass and a wall-mounted faucet, enhances the loft-inspired aesthetic. The harmony of custom millwork and carefully curated bathroom decor contributes to this effortlessly luxurious city haven.
Idées déco de salles de bain scandinaves avec une baignoire indépendante
5