Idées déco de salles de bain scandinaves avec une baignoire indépendante
Trier par :
Budget
Trier par:Populaires du jour
141 - 160 sur 1 019 photos
1 sur 3
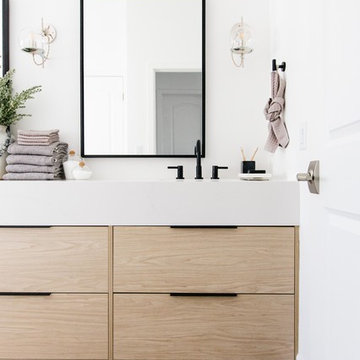
Design: Kristen Forgione
Build: Willsheim Construction
PC: Rennai Hoefer
Aménagement d'une douche en alcôve principale scandinave en bois clair de taille moyenne avec un placard à porte plane, une baignoire indépendante, un mur blanc, un sol en carrelage de céramique, un lavabo encastré, un plan de toilette en quartz, un sol noir, une cabine de douche à porte battante et un plan de toilette blanc.
Aménagement d'une douche en alcôve principale scandinave en bois clair de taille moyenne avec un placard à porte plane, une baignoire indépendante, un mur blanc, un sol en carrelage de céramique, un lavabo encastré, un plan de toilette en quartz, un sol noir, une cabine de douche à porte battante et un plan de toilette blanc.

The detailed plans for this bathroom can be purchased here: https://www.changeyourbathroom.com/shop/felicitous-flora-bathroom-plans/
The original layout of this bathroom underutilized the spacious floor plan and had an entryway out into the living room as well as a poorly placed entry between the toilet and the shower into the master suite. The new floor plan offered more privacy for the water closet and cozier area for the round tub. A more spacious shower was created by shrinking the floor plan - by bringing the wall of the former living room entry into the bathroom it created a deeper shower space and the additional depth behind the wall offered deep towel storage. A living plant wall thrives and enjoys the humidity each time the shower is used. An oak wood wall gives a natural ambiance for a relaxing, nature inspired bathroom experience.
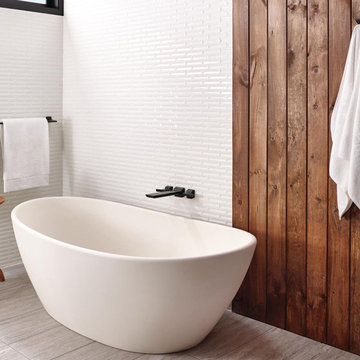
The confident slant of the Pivotal™ Bath Collection makes it a striking addition to a bathroom’s contemporary geometry for a look that makes a statement.

Shower rooms are a luxury, capturing warm steam to wrap around its occupant. A freestanding soaker tub in here brimming with bubbles is the perfect after ski treat.
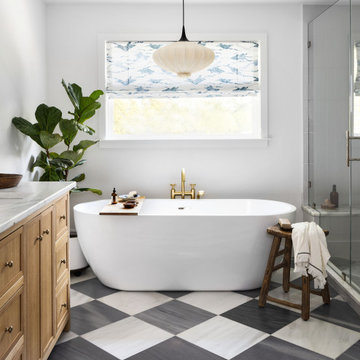
Réalisation d'une salle de bain principale nordique en bois brun de taille moyenne avec un placard à porte shaker, une baignoire indépendante, un bidet, un carrelage blanc, des carreaux de céramique, un mur blanc, un sol en marbre, un lavabo encastré, un plan de toilette en marbre, un sol multicolore, un plan de toilette blanc, des toilettes cachées, meuble double vasque, meuble-lavabo encastré et du papier peint.
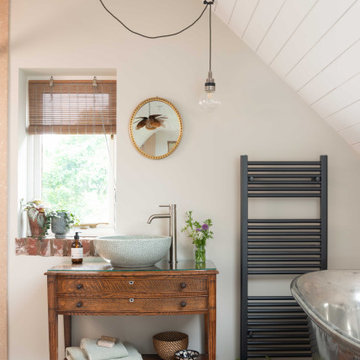
Studio loft conversion in a rustic Scandi style with open bedroom and bathroom featuring a bespoke vanity and freestanding William Holland copper bateau bath.
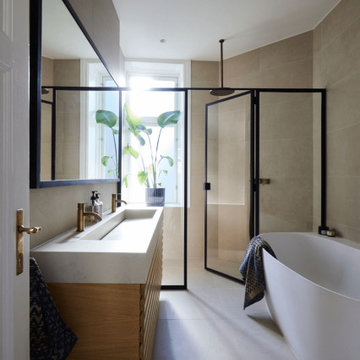
Et eldre badeværelse i en klassisk ejendom på Østerbro trængte til en totalrenovering.
Aménagement d'une salle de bain principale scandinave de taille moyenne avec un placard avec porte à panneau surélevé, une baignoire indépendante, une douche ouverte, WC suspendus, un carrelage beige, des carreaux de céramique, un mur beige, un sol en carrelage de céramique, une grande vasque, un plan de toilette en quartz, un sol beige, une cabine de douche à porte battante, meuble double vasque et meuble-lavabo encastré.
Aménagement d'une salle de bain principale scandinave de taille moyenne avec un placard avec porte à panneau surélevé, une baignoire indépendante, une douche ouverte, WC suspendus, un carrelage beige, des carreaux de céramique, un mur beige, un sol en carrelage de céramique, une grande vasque, un plan de toilette en quartz, un sol beige, une cabine de douche à porte battante, meuble double vasque et meuble-lavabo encastré.
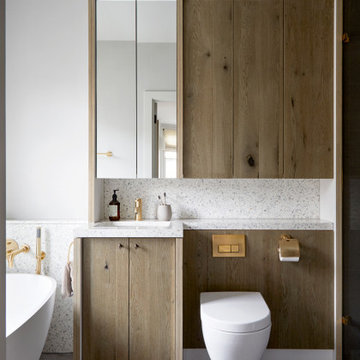
Idées déco pour une grande salle de bain scandinave en bois brun pour enfant avec un placard avec porte à panneau encastré, une baignoire indépendante, un carrelage marron, des carreaux de céramique, un plan de toilette en terrazzo, un plan de toilette gris, meuble simple vasque et meuble-lavabo encastré.
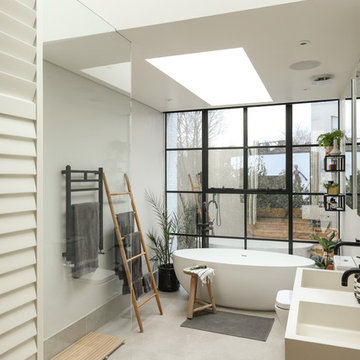
Alex Maguire Photography -
Our brief was to expand this period property into a modern 3 bedroom family home. In doing so we managed to create some interesting architectural openings which introduced plenty of daylight and a very open view from front to back.
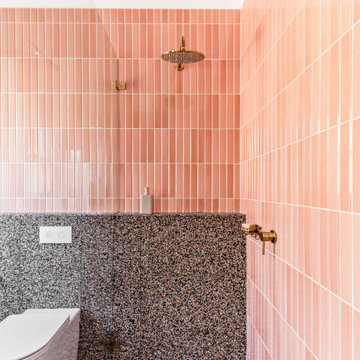
Aménagement d'une salle de bain principale scandinave en bois brun de taille moyenne avec une baignoire indépendante, une douche ouverte, WC séparés, un carrelage rose, des carreaux de céramique, un mur rose, un sol en terrazzo, un lavabo suspendu, un plan de toilette en bois, un sol multicolore, aucune cabine, un plan de toilette marron, meuble simple vasque et meuble-lavabo suspendu.

Aménagement d'une grande douche en alcôve principale scandinave avec une baignoire indépendante, un mur blanc, un sol gris, des portes de placard noires, un carrelage gris, un carrelage blanc, des dalles de pierre, un sol en marbre, un lavabo encastré, un plan de toilette en marbre et une cabine de douche à porte battante.
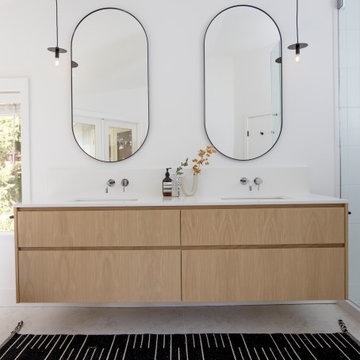
Idées déco pour une grande salle de bain principale scandinave avec un placard à porte plane, des portes de placard marrons, une baignoire indépendante, une douche d'angle, WC à poser, un lavabo posé, un sol blanc, une cabine de douche à porte battante, un plan de toilette blanc, meuble double vasque et meuble-lavabo suspendu.
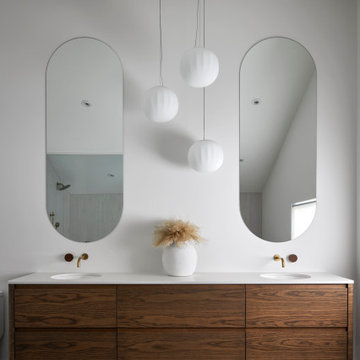
Idées déco pour une salle de bain blanche et bois scandinave en bois brun avec un placard à porte plane, une baignoire indépendante, une douche à l'italienne, WC à poser, un carrelage gris, des carreaux de céramique, un sol en carrelage de céramique, un lavabo encastré, un plan de toilette en quartz modifié, un sol gris, aucune cabine, un plan de toilette blanc, meuble double vasque et meuble-lavabo suspendu.
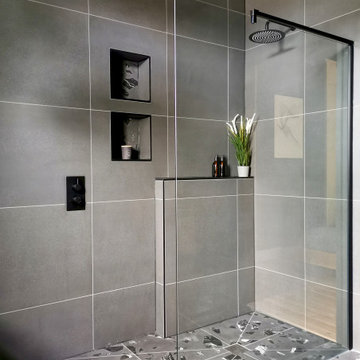
Réalisation d'une salle de bain principale nordique en bois brun de taille moyenne avec une baignoire indépendante, une douche ouverte, WC suspendus, un carrelage gris, des carreaux de porcelaine, un mur gris, un sol en carrelage de porcelaine, un plan vasque, un plan de toilette en bois, un sol gris, aucune cabine, une niche, meuble double vasque et meuble-lavabo sur pied.
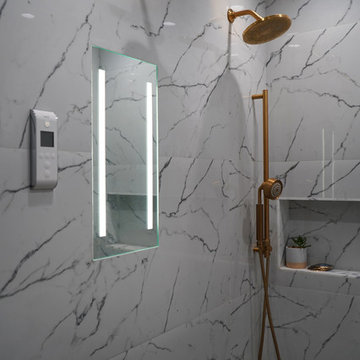
The detailed plans for this bathroom can be purchased here: https://www.changeyourbathroom.com/shop/felicitous-flora-bathroom-plans/
The original layout of this bathroom underutilized the spacious floor plan and had an entryway out into the living room as well as a poorly placed entry between the toilet and the shower into the master suite. The new floor plan offered more privacy for the water closet and cozier area for the round tub. A more spacious shower was created by shrinking the floor plan - by bringing the wall of the former living room entry into the bathroom it created a deeper shower space and the additional depth behind the wall offered deep towel storage. A living plant wall thrives and enjoys the humidity each time the shower is used. An oak wood wall gives a natural ambiance for a relaxing, nature inspired bathroom experience.
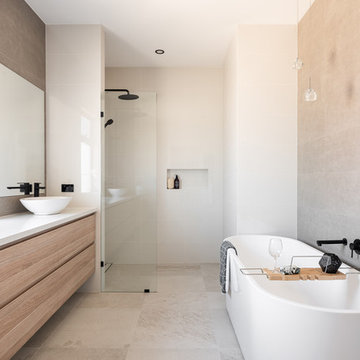
Dion Robeson
Aménagement d'une salle de bain scandinave en bois clair avec un placard à porte plane, une baignoire indépendante, une douche à l'italienne, un carrelage beige, un carrelage blanc, des carreaux de béton, un mur beige, une vasque, un sol beige, aucune cabine et un plan de toilette blanc.
Aménagement d'une salle de bain scandinave en bois clair avec un placard à porte plane, une baignoire indépendante, une douche à l'italienne, un carrelage beige, un carrelage blanc, des carreaux de béton, un mur beige, une vasque, un sol beige, aucune cabine et un plan de toilette blanc.
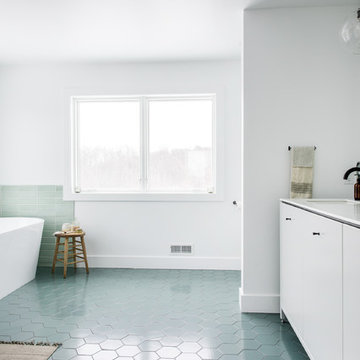
Aménagement d'une grande douche en alcôve principale scandinave avec un placard à porte plane, des portes de placard blanches, une baignoire indépendante, un carrelage vert, des carreaux de céramique, un mur blanc, un sol en carrelage de céramique, un lavabo encastré, un plan de toilette en quartz, un sol vert, une cabine de douche à porte battante et un plan de toilette blanc.
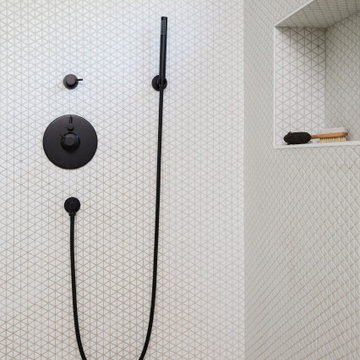
Inspiration pour une grande salle de bain principale nordique en bois clair avec un placard à porte shaker, une baignoire indépendante, une douche à l'italienne, un bidet, un carrelage blanc, un carrelage en pâte de verre, un mur blanc, un sol en terrazzo, un lavabo encastré, un plan de toilette en quartz modifié, un sol gris, aucune cabine, un plan de toilette blanc, une niche, meuble double vasque et meuble-lavabo encastré.
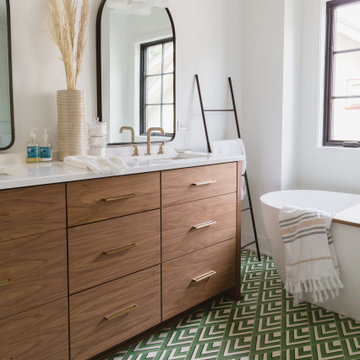
Photo: Rachel Loewen © 2019 Houzz
Exemple d'une salle de bain principale scandinave en bois brun avec un placard à porte plane, une baignoire indépendante, un mur blanc, un sol multicolore, un plan de toilette blanc, meuble double vasque, meuble-lavabo encastré et un plafond voûté.
Exemple d'une salle de bain principale scandinave en bois brun avec un placard à porte plane, une baignoire indépendante, un mur blanc, un sol multicolore, un plan de toilette blanc, meuble double vasque, meuble-lavabo encastré et un plafond voûté.
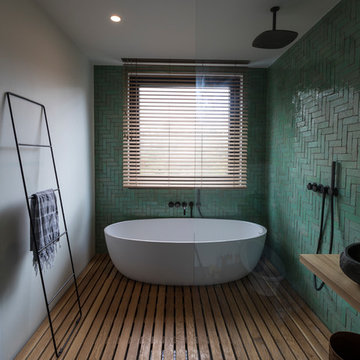
Architect: Inmaculada Cantero // Photographer: Luuk Smits
Réalisation d'une salle de bain nordique avec une baignoire indépendante, un espace douche bain, un carrelage vert, des carreaux de céramique, un mur blanc, un sol en bois brun, une vasque, un plan de toilette en bois, un sol marron, aucune cabine et un plan de toilette marron.
Réalisation d'une salle de bain nordique avec une baignoire indépendante, un espace douche bain, un carrelage vert, des carreaux de céramique, un mur blanc, un sol en bois brun, une vasque, un plan de toilette en bois, un sol marron, aucune cabine et un plan de toilette marron.
Idées déco de salles de bain scandinaves avec une baignoire indépendante
8