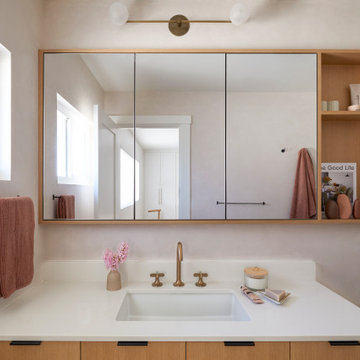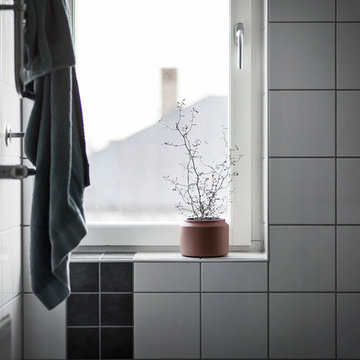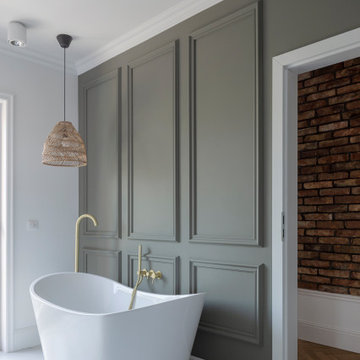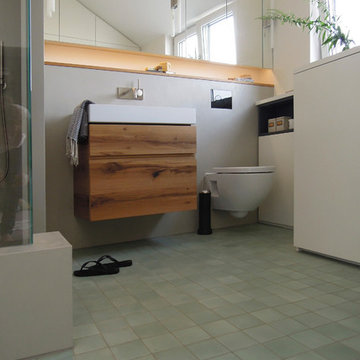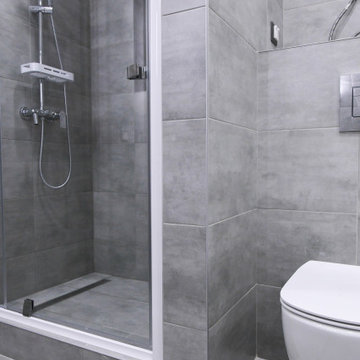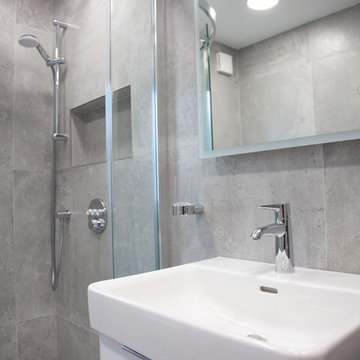Idées déco de salles de bain scandinaves grises
Trier par :
Budget
Trier par:Populaires du jour
101 - 120 sur 2 519 photos
1 sur 3
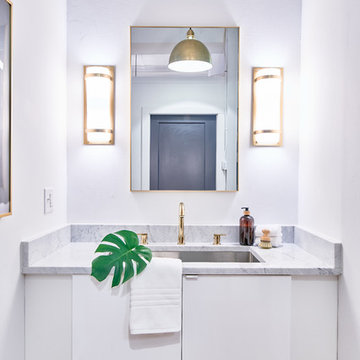
Andrea Pietrangeli
http://andrea.media/
Idées déco pour une salle de bain principale scandinave de taille moyenne avec un placard à porte plane, des portes de placard blanches, un carrelage blanc, un carrelage métro, un mur blanc, un sol en carrelage de céramique, un lavabo encastré, un plan de toilette en quartz modifié, un sol blanc et un plan de toilette blanc.
Idées déco pour une salle de bain principale scandinave de taille moyenne avec un placard à porte plane, des portes de placard blanches, un carrelage blanc, un carrelage métro, un mur blanc, un sol en carrelage de céramique, un lavabo encastré, un plan de toilette en quartz modifié, un sol blanc et un plan de toilette blanc.

Ambiance végétale pour la salle de bains de 6m². Ici, le blanc se marie à merveille avec toutes les nuances de verts… des verts doux et tendres pour créer une atmosphère fraîche et apaisante, propice à la détente. Et pour réchauffer tout ça, rien de tel que le bois clair, à la fois chaleureux et lumineux. Nous avons préféré plutôt des meubles simples, en un bloc, sans fantaisie, pour un sentiment d'espace très agréable. La touche finale ? Un panneau décoratif aux motifs végétaux dans la douche / baignoire avec l’avantage de limiter le nombre de joints par rapport à des carreaux de carrelage, c’est donc plus facile à entretenir ! Et nous avons ajouté des roseaux artificiels mis en valeur dans de jolis paniers en osier.
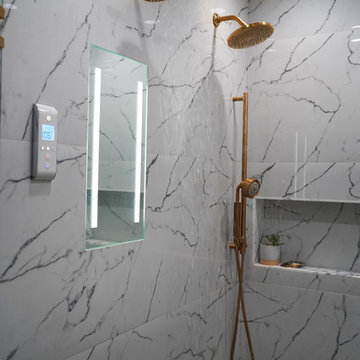
The detailed plans for this bathroom can be purchased here: https://www.changeyourbathroom.com/shop/felicitous-flora-bathroom-plans/
The original layout of this bathroom underutilized the spacious floor plan and had an entryway out into the living room as well as a poorly placed entry between the toilet and the shower into the master suite. The new floor plan offered more privacy for the water closet and cozier area for the round tub. A more spacious shower was created by shrinking the floor plan - by bringing the wall of the former living room entry into the bathroom it created a deeper shower space and the additional depth behind the wall offered deep towel storage. A living plant wall thrives and enjoys the humidity each time the shower is used. An oak wood wall gives a natural ambiance for a relaxing, nature inspired bathroom experience.
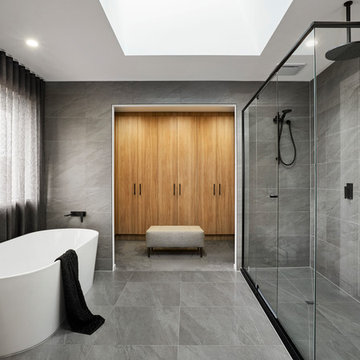
Prime Oak Woodmatt carries grey undertones while maintaining warmth, making it the perfect complementing colour to grey tiling as seen in Fairhaven Homes Aurora display home.
Builder: Fairhaven Homes
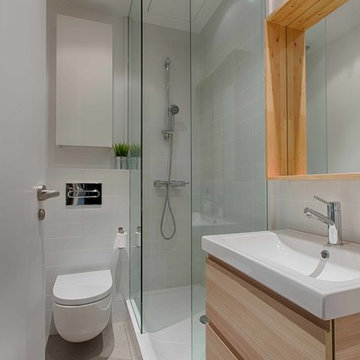
Carles Ribas
Réalisation d'une petite salle d'eau nordique en bois clair avec un placard à porte plane, une douche d'angle, WC suspendus, un mur blanc et un lavabo intégré.
Réalisation d'une petite salle d'eau nordique en bois clair avec un placard à porte plane, une douche d'angle, WC suspendus, un mur blanc et un lavabo intégré.
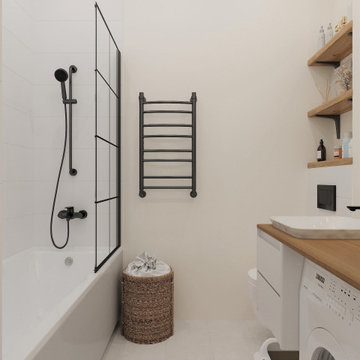
Scandinavian style compact bathroom in a studio apartment, total white
Idée de décoration pour une petite salle de bain principale nordique avec des portes de placard blanches, WC suspendus, un carrelage blanc, un sol blanc et meuble simple vasque.
Idée de décoration pour une petite salle de bain principale nordique avec des portes de placard blanches, WC suspendus, un carrelage blanc, un sol blanc et meuble simple vasque.
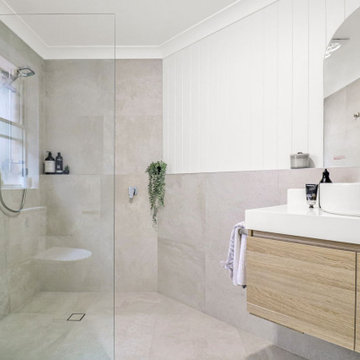
Our Lovely David Rd clients approached us because they needed both bathrooms and laundry renovated, they wanted it to feel light, seamless, and spacious with more storage.
Main Bathroom feels like a oasis, the white walls and floors with the 2 feature tiles (a). the stone mosaic tiles (b.) white subway tiles, allowing a play of patterns and textures. So light filled feels so refreshing.
Ensuite Bathroom Warm Grey stone look tiles throughout with new trendy white slat wall feature. This trend combined with the warmth of wood look in the wall mounted vanity is just beautiful.
With Laundry we created extra bench functional space with hanging area space is simply white on white with a play of texture in the finger tile splashback gives it a beautiful thoughtful detailed finish.
Overall it's a fusion between Rock Hampton's and Scandinavian
https://www.youtube.com/watch?v=Q3YFUqnemBY
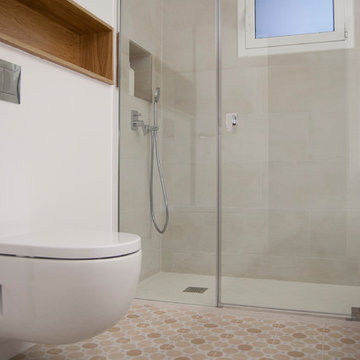
Cette photo montre une salle de bain principale scandinave de taille moyenne avec un placard à porte plane, des portes de placard blanches, une douche à l'italienne, WC séparés, un carrelage beige, des carreaux de céramique, un mur beige, un sol en carrelage de céramique, une vasque, un plan de toilette en bois, un sol beige, une cabine de douche à porte battante, une niche et meuble-lavabo suspendu.
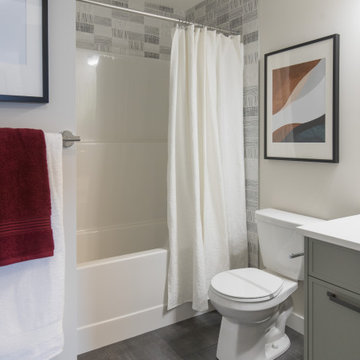
Set in the vibrant community of Rockland Park, this welcoming Aspen showhome is the perfect first home for a young family! Our homes are often a reflection of who we are and the Aspen showhome was inspired by the idea of a graphic designer and her family living in the home and filling it with her work. The colour palette for the home is sleek and clean to evoke a Scandinavian feel. Dusty rose and black accent colours interspersed with curved lines and textural elements add interest and warmth to the home. The main floor features an open concept floor plan perfect for entertaining, while the top floor includes 3 bedrooms complete with a cozy nursery and inviting master retreat. Plus, the lower level office & studio is a great space to create. This showhome truly has space for the entire family including outdoor space on every level!
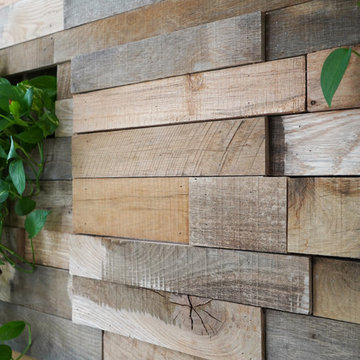
The detailed plans for this bathroom can be purchased here: https://www.changeyourbathroom.com/shop/felicitous-flora-bathroom-plans/
The original layout of this bathroom underutilized the spacious floor plan and had an entryway out into the living room as well as a poorly placed entry between the toilet and the shower into the master suite. The new floor plan offered more privacy for the water closet and cozier area for the round tub. A more spacious shower was created by shrinking the floor plan - by bringing the wall of the former living room entry into the bathroom it created a deeper shower space and the additional depth behind the wall offered deep towel storage. A living plant wall thrives and enjoys the humidity each time the shower is used. An oak wood wall gives a natural ambiance for a relaxing, nature inspired bathroom experience.
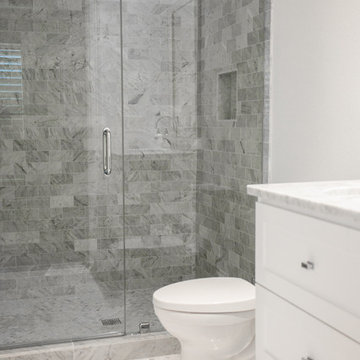
Photography by:
Jill Christina Hansen
IG: @jillchristina_dk
Aménagement d'une petite salle de bain scandinave avec un placard à porte shaker, des portes de placard blanches, WC à poser, un carrelage gris, du carrelage en marbre, un mur blanc, un sol en galet, un lavabo encastré, un plan de toilette en marbre, un sol gris, un plan de toilette gris et une cabine de douche à porte battante.
Aménagement d'une petite salle de bain scandinave avec un placard à porte shaker, des portes de placard blanches, WC à poser, un carrelage gris, du carrelage en marbre, un mur blanc, un sol en galet, un lavabo encastré, un plan de toilette en marbre, un sol gris, un plan de toilette gris et une cabine de douche à porte battante.
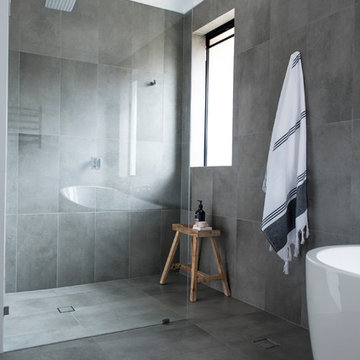
We paired the grey tiles with a standard white matt tile which was both economical and the perfect neural companion for the feature. Stool from Antedote Living Mt Hawthorn.
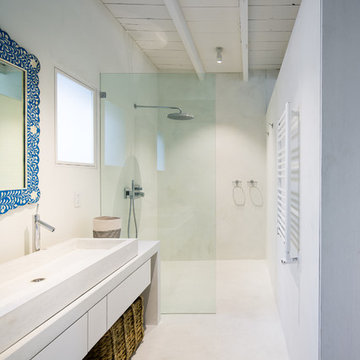
Hidenao Abe
Exemple d'une petite salle de bain scandinave avec un mur blanc, un placard à porte plane, des portes de placard blanches, une douche ouverte et aucune cabine.
Exemple d'une petite salle de bain scandinave avec un mur blanc, un placard à porte plane, des portes de placard blanches, une douche ouverte et aucune cabine.

Inspiration pour une petite salle d'eau grise et blanche nordique avec un placard à porte plane, des portes de placard blanches, une douche d'angle, WC à poser, un carrelage multicolore, des carreaux de porcelaine, un mur beige, un sol en carrelage de porcelaine, un lavabo posé, un sol multicolore, une cabine de douche avec un rideau, meuble simple vasque, meuble-lavabo sur pied et un plafond en bois.
Idées déco de salles de bain scandinaves grises
6
