Idées déco de salles de bain scandinaves
Trier par :
Budget
Trier par:Populaires du jour
1 - 20 sur 1 762 photos
1 sur 3

Un air de boudoir pour cet espace, entre rangements aux boutons en laiton, et la niche qui accueille son miroir doré sur fond de mosaïque rose ! Beaucoup de détails qui font la différence !

Exemple d'une salle de bain scandinave de taille moyenne avec un carrelage bleu, un mur blanc, un plan vasque, un plan de toilette en bois, un sol gris, un placard à porte plane, des portes de placard blanches et meuble double vasque.

Cet appartement de 65m2 situé dans un immeuble de style Art Déco au cœur du quartier familial de la rue du Commerce à Paris n’avait pas connu de travaux depuis plus de vingt ans. Initialement doté d’une seule chambre, le pré requis des clients qui l’ont acquis était d’avoir une seconde chambre, et d’ouvrir les espaces afin de mettre en valeur la lumière naturelle traversante. Une grande modernisation s’annonce alors : ouverture du volume de la cuisine sur l’espace de circulation, création d’une chambre parentale tout en conservant un espace salon séjour généreux, rénovation complète de la salle d’eau et de la chambre enfant, le tout en créant le maximum de rangements intégrés possible. Un joli défi relevé par Ameo Concept pour cette transformation totale, où optimisation spatiale et ambiance scandinave se combinent tout en douceur.

Philippe Billard
Réalisation d'une petite salle d'eau nordique avec un placard sans porte, un carrelage bleu, un carrelage gris, sol en béton ciré, un lavabo suspendu, un sol gris, WC suspendus, des portes de placard blanches et un mur blanc.
Réalisation d'une petite salle d'eau nordique avec un placard sans porte, un carrelage bleu, un carrelage gris, sol en béton ciré, un lavabo suspendu, un sol gris, WC suspendus, des portes de placard blanches et un mur blanc.

Thomas Leclerc
Aménagement d'une salle de bain principale scandinave en bois clair de taille moyenne avec un carrelage bleu, un mur blanc, une vasque, un plan de toilette en bois, un sol multicolore, aucune cabine, une baignoire encastrée, une douche à l'italienne, des carreaux en terre cuite, un sol en terrazzo, un plan de toilette marron et un placard à porte plane.
Aménagement d'une salle de bain principale scandinave en bois clair de taille moyenne avec un carrelage bleu, un mur blanc, une vasque, un plan de toilette en bois, un sol multicolore, aucune cabine, une baignoire encastrée, une douche à l'italienne, des carreaux en terre cuite, un sol en terrazzo, un plan de toilette marron et un placard à porte plane.

Neutral master ensuite with earthy tones, natural materials and brass taps.
Exemple d'une petite salle de bain principale scandinave en bois brun avec un placard à porte plane, du carrelage en marbre, un mur beige, tomettes au sol, un plan de toilette en marbre, un sol rose, meuble simple vasque et meuble-lavabo sur pied.
Exemple d'une petite salle de bain principale scandinave en bois brun avec un placard à porte plane, du carrelage en marbre, un mur beige, tomettes au sol, un plan de toilette en marbre, un sol rose, meuble simple vasque et meuble-lavabo sur pied.
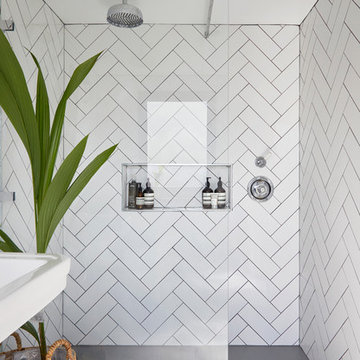
Réalisation d'une petite salle d'eau nordique avec un carrelage blanc, des carreaux de céramique et aucune cabine.

Shower rooms are a luxury, capturing warm steam to wrap around its occupant. A freestanding soaker tub in here brimming with bubbles is the perfect after ski treat.

Aménagement d'une grande salle de bain principale scandinave avec un placard à porte shaker, des portes de placard marrons, une baignoire indépendante, une douche à l'italienne, un bidet, un carrelage blanc, un carrelage en pâte de verre, un mur blanc, un sol en terrazzo, un lavabo encastré, un plan de toilette en quartz modifié, un sol gris, aucune cabine, un plan de toilette blanc, une niche, meuble double vasque et meuble-lavabo encastré.
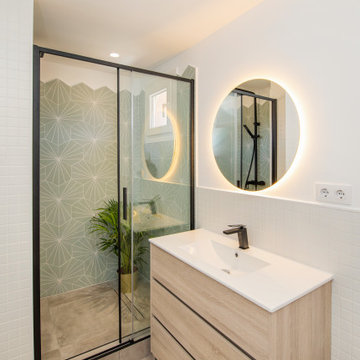
Construcción de ducha de obra con mampara corredera.
Idées déco pour une salle de bain principale scandinave en bois brun de taille moyenne avec un placard à porte plane, une douche à l'italienne, WC suspendus, un carrelage blanc, des carreaux de céramique, un mur blanc, un sol en carrelage de porcelaine, un lavabo intégré, un plan de toilette en surface solide, un sol gris, une cabine de douche à porte coulissante, un plan de toilette blanc, des toilettes cachées, meuble simple vasque et meuble-lavabo sur pied.
Idées déco pour une salle de bain principale scandinave en bois brun de taille moyenne avec un placard à porte plane, une douche à l'italienne, WC suspendus, un carrelage blanc, des carreaux de céramique, un mur blanc, un sol en carrelage de porcelaine, un lavabo intégré, un plan de toilette en surface solide, un sol gris, une cabine de douche à porte coulissante, un plan de toilette blanc, des toilettes cachées, meuble simple vasque et meuble-lavabo sur pied.
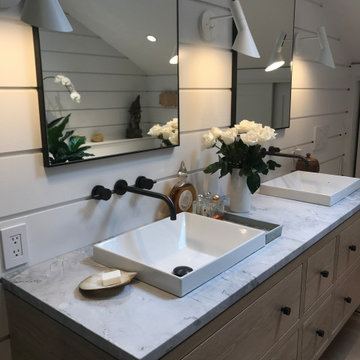
Master Bath with custom white oak wall hung vanity with drop in sinks and honed marble counter top. All white porcelain shower with marble hex tiles. All fixtures are Watermark in antique nickel. Floors are 5" white oak, Shiplap has 1/2" gap and is solid wood. The wall sconces are by Arne Jacobsen. Toilet is a wall hung Duravit with Bidet lid.

Aménagement d'une grande salle de bain principale scandinave en bois brun avec un placard à porte shaker, une baignoire indépendante, un espace douche bain, WC à poser, un carrelage blanc, mosaïque, un mur blanc, un sol en carrelage de terre cuite, une vasque, un plan de toilette en quartz, un sol multicolore, aucune cabine, un plan de toilette gris, meuble double vasque et meuble-lavabo suspendu.
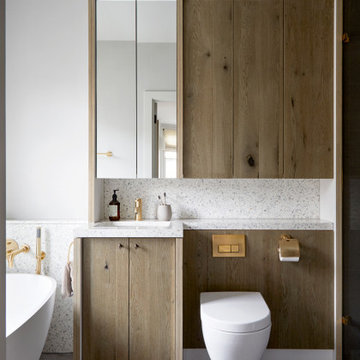
Idées déco pour une grande salle de bain scandinave en bois brun pour enfant avec un placard avec porte à panneau encastré, une baignoire indépendante, un carrelage marron, des carreaux de céramique, un plan de toilette en terrazzo, un plan de toilette gris, meuble simple vasque et meuble-lavabo encastré.

Exemple d'une douche en alcôve principale scandinave en bois clair de taille moyenne avec un placard à porte plane, une baignoire encastrée, WC à poser, un carrelage blanc, des carreaux de céramique, un mur gris, un sol en carrelage de céramique, un lavabo encastré, un plan de toilette en bois, une cabine de douche à porte battante et un plan de toilette gris.
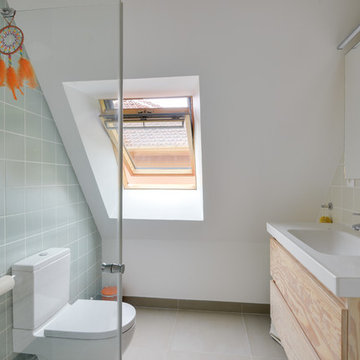
Salle de douche dans les combles. Mobilier sur mesure: meuble vasque et meuble miroir en contreplaque de pin huilé.
Cette image montre une petite salle d'eau nordique avec un placard à porte plane, des portes de placard marrons, une douche d'angle, WC à poser, un carrelage vert, des carreaux de céramique, un mur blanc, un sol en carrelage de céramique, un lavabo encastré, un sol gris et une cabine de douche à porte battante.
Cette image montre une petite salle d'eau nordique avec un placard à porte plane, des portes de placard marrons, une douche d'angle, WC à poser, un carrelage vert, des carreaux de céramique, un mur blanc, un sol en carrelage de céramique, un lavabo encastré, un sol gris et une cabine de douche à porte battante.

The detailed plans for this bathroom can be purchased here: https://www.changeyourbathroom.com/shop/felicitous-flora-bathroom-plans/
The original layout of this bathroom underutilized the spacious floor plan and had an entryway out into the living room as well as a poorly placed entry between the toilet and the shower into the master suite. The new floor plan offered more privacy for the water closet and cozier area for the round tub. A more spacious shower was created by shrinking the floor plan - by bringing the wall of the former living room entry into the bathroom it created a deeper shower space and the additional depth behind the wall offered deep towel storage. A living plant wall thrives and enjoys the humidity each time the shower is used. An oak wood wall gives a natural ambiance for a relaxing, nature inspired bathroom experience.

The detailed plans for this bathroom can be purchased here: https://www.changeyourbathroom.com/shop/felicitous-flora-bathroom-plans/
The original layout of this bathroom underutilized the spacious floor plan and had an entryway out into the living room as well as a poorly placed entry between the toilet and the shower into the master suite. The new floor plan offered more privacy for the water closet and cozier area for the round tub. A more spacious shower was created by shrinking the floor plan - by bringing the wall of the former living room entry into the bathroom it created a deeper shower space and the additional depth behind the wall offered deep towel storage. A living plant wall thrives and enjoys the humidity each time the shower is used. An oak wood wall gives a natural ambiance for a relaxing, nature inspired bathroom experience.

Inside view of the steam shower. Notice the floating bench and shampoo niche that blend in perfectly to not take away from the overall design of the shower.

Master suite addition to an existing 20's Spanish home in the heart of Sherman Oaks, approx. 300+ sq. added to this 1300sq. home to provide the needed master bedroom suite. the large 14' by 14' bedroom has a 1 lite French door to the back yard and a large window allowing much needed natural light, the new hardwood floors were matched to the existing wood flooring of the house, a Spanish style arch was done at the entrance to the master bedroom to conform with the rest of the architectural style of the home.
The master bathroom on the other hand was designed with a Scandinavian style mixed with Modern wall mounted toilet to preserve space and to allow a clean look, an amazing gloss finish freestanding vanity unit boasting wall mounted faucets and a whole wall tiled with 2x10 subway tile in a herringbone pattern.
For the floor tile we used 8x8 hand painted cement tile laid in a pattern pre determined prior to installation.
The wall mounted toilet has a huge open niche above it with a marble shelf to be used for decoration.
The huge shower boasts 2x10 herringbone pattern subway tile, a side to side niche with a marble shelf, the same marble material was also used for the shower step to give a clean look and act as a trim between the 8x8 cement tiles and the bark hex tile in the shower pan.
Notice the hidden drain in the center with tile inserts and the great modern plumbing fixtures in an old work antique bronze finish.
A walk-in closet was constructed as well to allow the much needed storage space.

This bathroom was part of an apartment renovation and I used the same finishes that I used in their kitchen to keep a seamless design through-out.
The wall mounted vanity unit features large draws with american Oak veneer finish (planked) and Black Granite top with under-mounted sinks. Large mirror unit features storage behind the mirrors and lighting about the unit.
Large walk in shower with rain-head and adjustable shower.
Photography by Kallan MacLeod
Idées déco de salles de bain scandinaves
1