Idées déco de salles de bain turquoises avec un carrelage de pierre
Trier par :
Budget
Trier par:Populaires du jour
161 - 180 sur 430 photos
1 sur 3
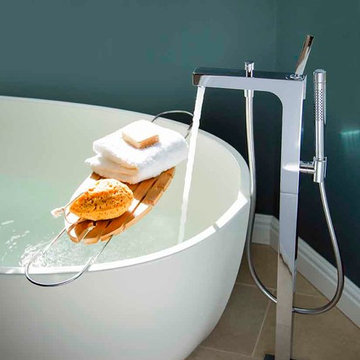
Idées déco pour une grande salle de bain principale contemporaine en bois foncé avec un placard en trompe-l'oeil, une baignoire indépendante, une douche d'angle, un carrelage beige, un carrelage de pierre et un lavabo intégré.
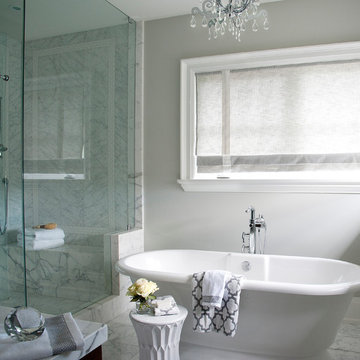
photography by Sandrasview
Exemple d'une salle de bain chic en bois brun avec un lavabo encastré, un plan de toilette en marbre, une baignoire indépendante, une douche d'angle, WC à poser, un carrelage blanc, un carrelage de pierre, un mur gris et un placard à porte shaker.
Exemple d'une salle de bain chic en bois brun avec un lavabo encastré, un plan de toilette en marbre, une baignoire indépendante, une douche d'angle, WC à poser, un carrelage blanc, un carrelage de pierre, un mur gris et un placard à porte shaker.
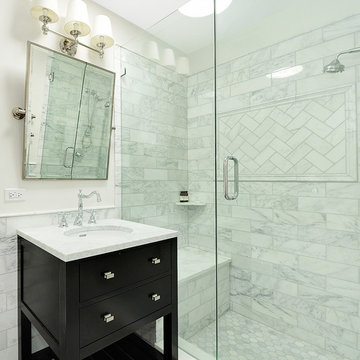
Exemple d'une grande salle de bain principale chic avec un placard avec porte à panneau surélevé, des portes de placard blanches, un plan de toilette en marbre, une baignoire posée, une douche d'angle, un carrelage blanc, un carrelage de pierre, WC séparés, un mur blanc, un sol en carrelage de céramique, un lavabo encastré, un sol blanc et une cabine de douche à porte battante.
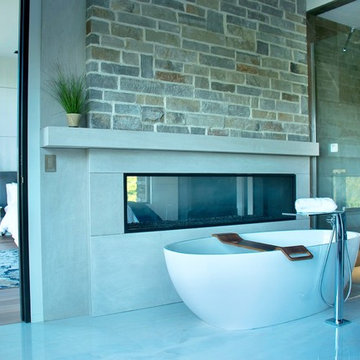
This property is one of the nicest I have ever staged. It has a gorgeous California modern style to it overlooking a sprawling golf course.
If you are thinking about selling your home, give us a call. We can make your home look fantastic!
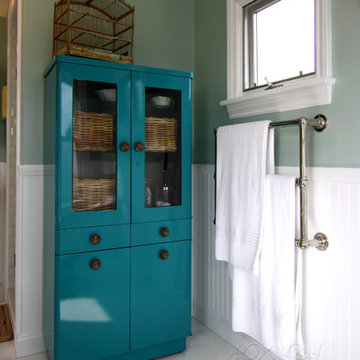
Eclectic furnishing and accessories from the homeowners collection add truly personal touches to this inviting space. A Waterworks towel warmer provides luxury, storage and style.
Cabochon Surfaces & Fixtures
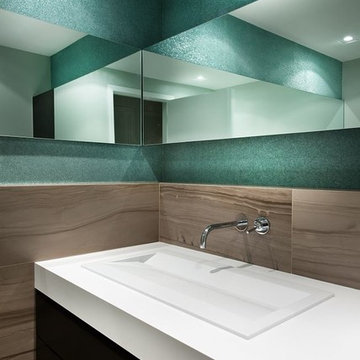
Craig Hildebrand Photography
Réalisation d'une salle de bain principale design en bois foncé de taille moyenne avec un placard à porte plane, un plan de toilette en surface solide, un carrelage beige et un carrelage de pierre.
Réalisation d'une salle de bain principale design en bois foncé de taille moyenne avec un placard à porte plane, un plan de toilette en surface solide, un carrelage beige et un carrelage de pierre.
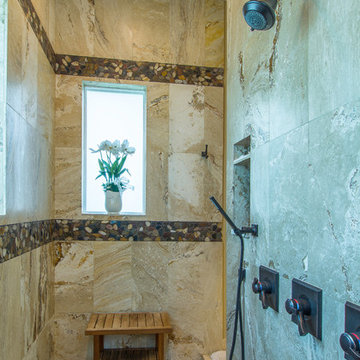
Working with the homeowners and our design team, we feel that we created the ultimate spa retreat. The main focus is the grand vanity with towers on either side and matching bridge spanning above to hold the LED lights. By Plain & Fancy cabinetry, the Vogue door beaded inset door works well with the Forest Shadow finish. The toe space has a decorative valance down below with LED lighting behind. Centaurus granite rests on top with white vessel sinks and oil rubber bronze fixtures. The light stone wall in the backsplash area provides a nice contrast and softens up the masculine tones. Wall sconces with angled mirrors added a nice touch.
We brought the stone wall back behind the freestanding bathtub appointed with a wall mounted tub filler. The 69" Victoria & Albert bathtub features clean lines and LED uplighting behind. This all sits on a french pattern travertine floor with a hidden surprise; their is a heating system underneath.
In the shower we incorporated more stone, this time in the form of a darker split river rock. We used this as the main shower floor and as listello bands. Kohler oil rubbed bronze shower heads, rain head, and body sprayer finish off the master bath.
Photographer: Johan Roetz
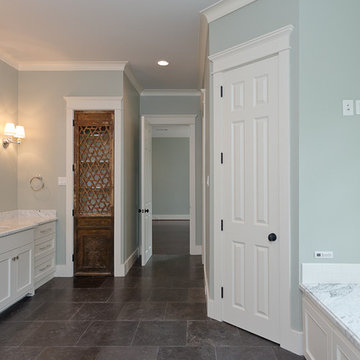
Mirador Builders
Aménagement d'une salle de bain principale classique de taille moyenne avec un lavabo encastré, un placard à porte shaker, des portes de placard blanches, un plan de toilette en marbre, une baignoire encastrée, une douche d'angle, WC séparés, un carrelage gris, un carrelage de pierre, un mur vert et un sol en calcaire.
Aménagement d'une salle de bain principale classique de taille moyenne avec un lavabo encastré, un placard à porte shaker, des portes de placard blanches, un plan de toilette en marbre, une baignoire encastrée, une douche d'angle, WC séparés, un carrelage gris, un carrelage de pierre, un mur vert et un sol en calcaire.
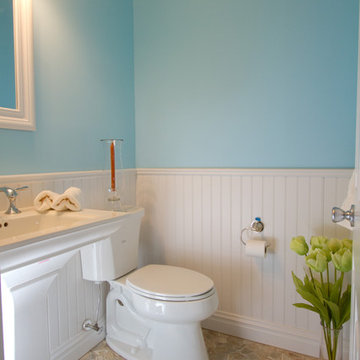
by Home Staging by SPC & Joan Larsen Wozniak
Remodel by G. B. Construction and Development, Inc.
Idée de décoration pour une petite salle de bain tradition avec un lavabo de ferme, WC séparés, un carrelage multicolore, un carrelage de pierre et un mur bleu.
Idée de décoration pour une petite salle de bain tradition avec un lavabo de ferme, WC séparés, un carrelage multicolore, un carrelage de pierre et un mur bleu.
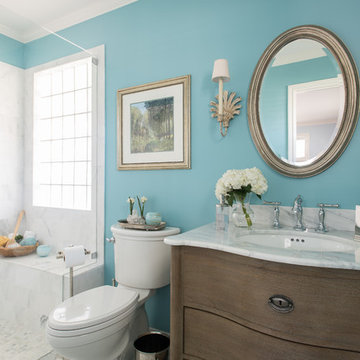
This Guest Bath was awarded 2nd Place in the ASID LEGACY OF DESIGN TEXAS 2015 for Traditional Bathroom. Interior Design and styling by Dona Rosene Interiors.
Photography by Michael Hunter.
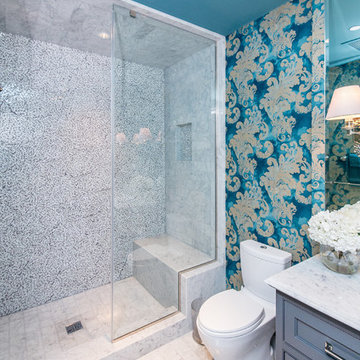
Cette photo montre une salle de bain chic de taille moyenne avec un placard avec porte à panneau encastré, des portes de placard grises, WC séparés, un carrelage gris, un carrelage de pierre, un mur gris, un sol en marbre, un lavabo encastré et un plan de toilette en marbre.
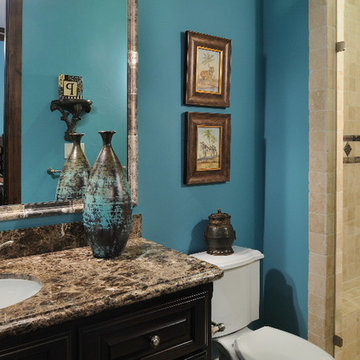
Cette image montre une petite salle de bain traditionnelle avec un placard avec porte à panneau surélevé, des portes de placard noires, un plan de toilette en marbre, un carrelage beige, un carrelage de pierre, WC séparés, un lavabo encastré, un mur bleu et un sol en travertin.
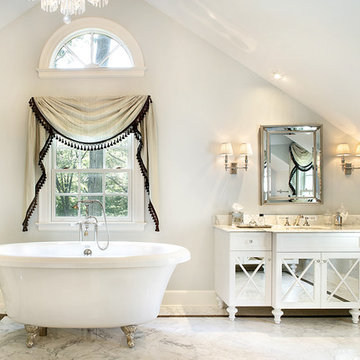
Photo by Peter Rymwid
Idée de décoration pour une salle de bain principale style shabby chic avec un lavabo encastré, des portes de placard blanches, un plan de toilette en marbre, une baignoire sur pieds, un carrelage blanc, un carrelage de pierre, un mur gris, un sol en marbre et un placard avec porte à panneau encastré.
Idée de décoration pour une salle de bain principale style shabby chic avec un lavabo encastré, des portes de placard blanches, un plan de toilette en marbre, une baignoire sur pieds, un carrelage blanc, un carrelage de pierre, un mur gris, un sol en marbre et un placard avec porte à panneau encastré.
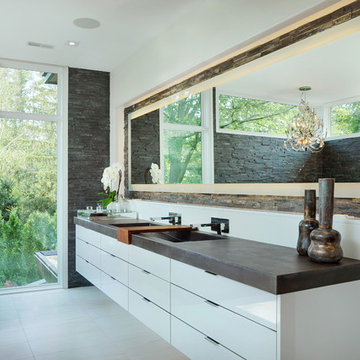
STYLE: slab
MATERIAL: high gloss
FINISH: white
SURFACE: natural stone
Construction: Bachly Construction
Photography by Shouldice Media
Cette photo montre une grande salle de bain principale tendance avec un placard à porte plane, des portes de placard blanches, un lavabo intégré, un carrelage gris, un carrelage de pierre et un mur blanc.
Cette photo montre une grande salle de bain principale tendance avec un placard à porte plane, des portes de placard blanches, un lavabo intégré, un carrelage gris, un carrelage de pierre et un mur blanc.
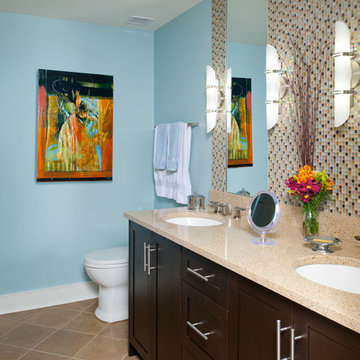
Craig Thompson Photography
The client was looking for a contemporary but comfortable space as a gathering place for themselves, their family and friends in the city. They wanted color, which was right up my alley. The specific color requests were orange, aqua and purple. We used the orange and aqua in the main living space adding a rich chocolate to the mix to provide a bold color palette. One theme that was consistent in the design was the use of circles, ellipses, and flowing curves. This was evidenced in the fabrics, furniture, wall sconces, bar design, artwork, TV area wall covering, and artwork. Often times contemporary design is very angular, straight lined and rigid. This was not the desired look for this client.
They desired an open layout in the main living space to accentuate the breathtaking view. With these units there are always structural issues to be worked through. There is a structural column in an inopportune place in the main Living area. To make sense of this, it was incorporated into a bar that goes right up to the full height window. When sitting at the bar, it almost feels like you are floating in mid air, looking down on the hustle and bustle of the city. The bar is faced with dimensional glass tile with quartz countertops. An elliptical shaped floating bulkhead is intersected by the bold orange column. The bulkhead was finished in the dark chocolate with a silver deco molding around the face like a bracelet, architectural jewelry as I like to refer to it as. The bar creates an interesting architectural focal point, but also provides function for entertaining.
We did a softer version of the aqua, combined with gray and cream for the color palette in the Master suite. I was able to give the client her request for purple which we did in the Guest Bedroom (not photographed) as the accent wall behind the bed and combined it with gold to complete the scheme.
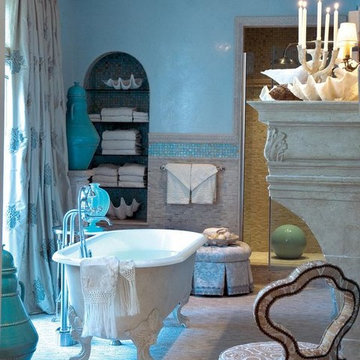
Dreamy Mediterranean inspired bath in coastal blue colors. The Herbeau 'Eugenie' tub (shown) is made of composite reinforced acrylic for maximum comfort and durability, This tub and weighs 150 lbs compared to 375 lbs for cast iron. Available in White or choice of 12 handpainted patterns.Measures 68 7/8" L x 29 7/8" W. x 29 7/8" H. Please specify left or right side drain installation.
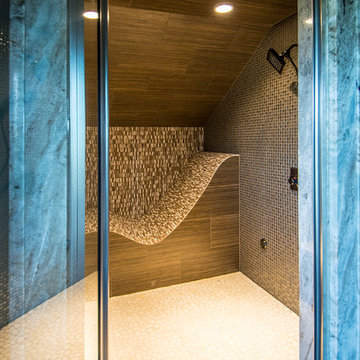
Idées déco pour une douche en alcôve montagne de taille moyenne avec un carrelage marron, un carrelage gris, un carrelage de pierre, un sol en galet, un sol blanc et une cabine de douche à porte battante.
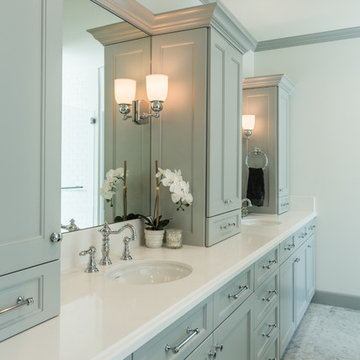
Karen Dorsey Photography
Inspiration pour une grande salle de bain principale traditionnelle avec un placard à porte affleurante, des portes de placard grises, une baignoire indépendante, une douche double, WC séparés, un carrelage blanc, un carrelage de pierre, un mur blanc, un sol en marbre, un lavabo encastré et un plan de toilette en marbre.
Inspiration pour une grande salle de bain principale traditionnelle avec un placard à porte affleurante, des portes de placard grises, une baignoire indépendante, une douche double, WC séparés, un carrelage blanc, un carrelage de pierre, un mur blanc, un sol en marbre, un lavabo encastré et un plan de toilette en marbre.
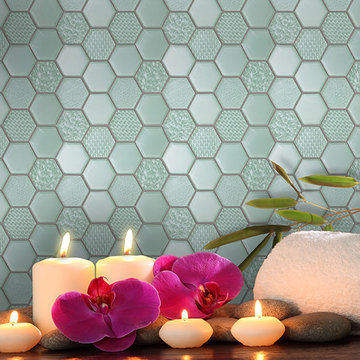
Entourage - Felicity by American Olean
Vintage Mint, hexagonal structured glass mosaic
Idées déco pour une grande douche en alcôve principale classique avec un placard à porte plane, des portes de placard blanches, une baignoire indépendante, WC séparés, un carrelage de pierre, un mur beige, un sol en marbre, une vasque et un plan de toilette en quartz modifié.
Idées déco pour une grande douche en alcôve principale classique avec un placard à porte plane, des portes de placard blanches, une baignoire indépendante, WC séparés, un carrelage de pierre, un mur beige, un sol en marbre, une vasque et un plan de toilette en quartz modifié.
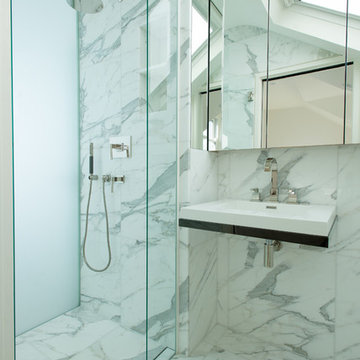
Aménagement d'une salle de bain principale contemporaine avec un lavabo suspendu, un carrelage de pierre et un sol en marbre.
Idées déco de salles de bain turquoises avec un carrelage de pierre
9