Idées déco de salles de bain turquoises avec un carrelage de pierre
Trier par :
Budget
Trier par:Populaires du jour
101 - 120 sur 430 photos
1 sur 3
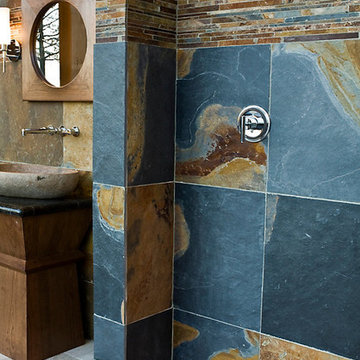
Réalisation d'une salle de bain chalet en bois brun de taille moyenne avec un placard en trompe-l'oeil, un plan de toilette en granite, un carrelage bleu, un carrelage de pierre, une douche d'angle, une vasque et un sol en ardoise.
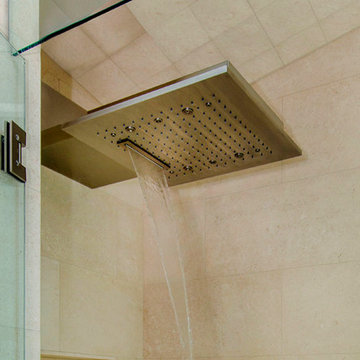
This is a mister, rainwater and waterfall shower head.
Cette image montre un grand sauna design avec un carrelage beige, un carrelage de pierre et un mur gris.
Cette image montre un grand sauna design avec un carrelage beige, un carrelage de pierre et un mur gris.
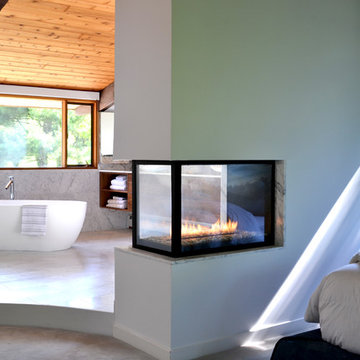
design by d.schmunk ids, general contractor, High Street Design, Siimsbury, CT. Photos by E. Barry of Rehabitat
Aménagement d'une grande salle de bain principale rétro avec une vasque, un plan de toilette en marbre, une baignoire indépendante, une douche à l'italienne, WC à poser, un carrelage de pierre, un mur blanc et un sol en marbre.
Aménagement d'une grande salle de bain principale rétro avec une vasque, un plan de toilette en marbre, une baignoire indépendante, une douche à l'italienne, WC à poser, un carrelage de pierre, un mur blanc et un sol en marbre.
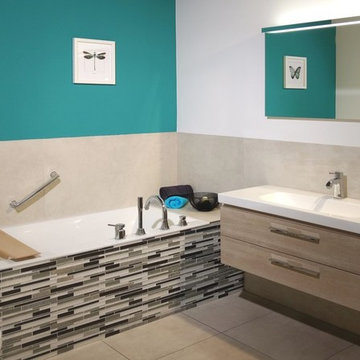
Bad 12
Idée de décoration pour une salle de bain design en bois brun de taille moyenne avec un placard à porte plane, une baignoire posée, un carrelage beige, un carrelage de pierre, un mur bleu, un plan de toilette en surface solide, WC suspendus, un sol en carrelage de céramique, un lavabo posé, un sol beige et un plan de toilette blanc.
Idée de décoration pour une salle de bain design en bois brun de taille moyenne avec un placard à porte plane, une baignoire posée, un carrelage beige, un carrelage de pierre, un mur bleu, un plan de toilette en surface solide, WC suspendus, un sol en carrelage de céramique, un lavabo posé, un sol beige et un plan de toilette blanc.
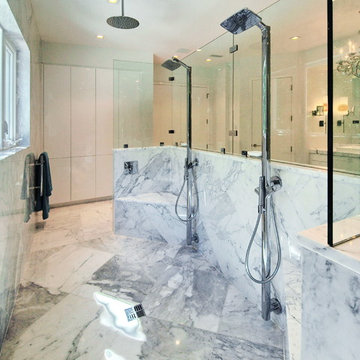
Inspiration pour une très grande salle de bain principale minimaliste avec un placard à porte plane, des portes de placard blanches, une baignoire indépendante, une douche double, un carrelage blanc, un carrelage de pierre, un mur blanc, un sol en marbre, une vasque et un plan de toilette en marbre.
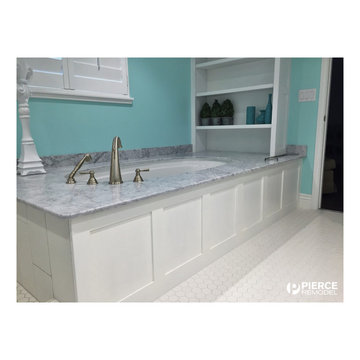
Steve Pierce
Exemple d'une salle de bain principale craftsman de taille moyenne avec un lavabo encastré, un placard avec porte à panneau encastré, des portes de placard blanches, un plan de toilette en marbre, une baignoire posée, une douche d'angle, WC séparés, un carrelage blanc, un carrelage de pierre, un mur bleu et un sol en marbre.
Exemple d'une salle de bain principale craftsman de taille moyenne avec un lavabo encastré, un placard avec porte à panneau encastré, des portes de placard blanches, un plan de toilette en marbre, une baignoire posée, une douche d'angle, WC séparés, un carrelage blanc, un carrelage de pierre, un mur bleu et un sol en marbre.
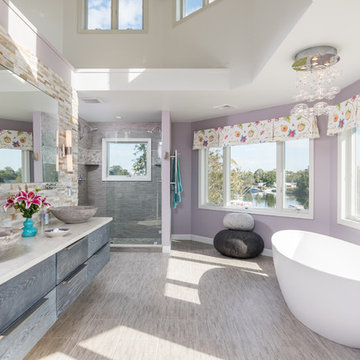
Master bathroom with free standing tub and goose neck faucet. Great waterfront view, double vessel sink. Standing double shower. Ceiling lofts into the third floor. Timothy Hill
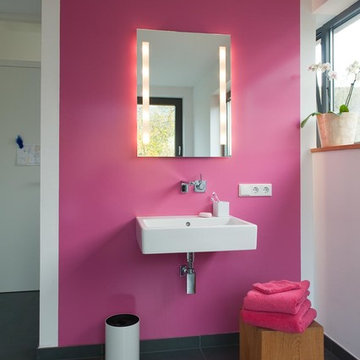
Cette photo montre une salle de bain grise et rose tendance de taille moyenne avec un carrelage gris, un mur rose, un lavabo suspendu et un carrelage de pierre.
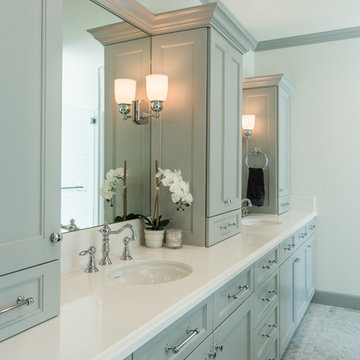
Designer: 329 Designs
Exemple d'une grande salle de bain principale chic avec un placard à porte plane, des portes de placard bleues, une baignoire indépendante, un combiné douche/baignoire, WC à poser, un carrelage blanc, un carrelage de pierre, un mur blanc, un sol en marbre, un lavabo encastré et un plan de toilette en quartz modifié.
Exemple d'une grande salle de bain principale chic avec un placard à porte plane, des portes de placard bleues, une baignoire indépendante, un combiné douche/baignoire, WC à poser, un carrelage blanc, un carrelage de pierre, un mur blanc, un sol en marbre, un lavabo encastré et un plan de toilette en quartz modifié.
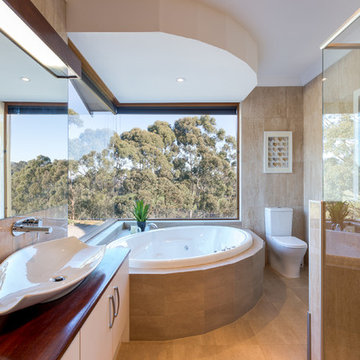
Recycled timber vanity top, double shower alcove, spa bath with 8 facet hob reflected in the ceiling bulkhead, LED downlights, natural stone tiles and a beautiful view as a bonus.
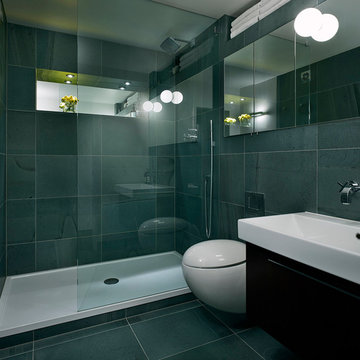
david churchill
Cette photo montre une salle de bain principale tendance en bois foncé de taille moyenne avec un lavabo suspendu, un placard à porte plane, une douche double, WC suspendus, un carrelage vert, un carrelage de pierre et un mur vert.
Cette photo montre une salle de bain principale tendance en bois foncé de taille moyenne avec un lavabo suspendu, un placard à porte plane, une douche double, WC suspendus, un carrelage vert, un carrelage de pierre et un mur vert.
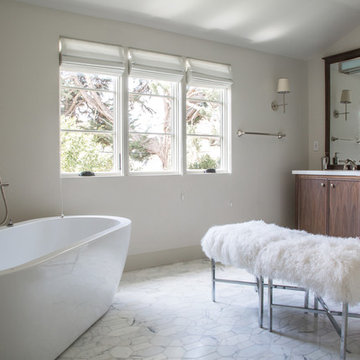
Interior Design by Grace Benson
Photography by Bethany Nauert
Idées déco pour une salle de bain classique en bois foncé avec un plan de toilette en marbre, une baignoire indépendante, un carrelage blanc, un carrelage de pierre, un sol en marbre et un placard à porte plane.
Idées déco pour une salle de bain classique en bois foncé avec un plan de toilette en marbre, une baignoire indépendante, un carrelage blanc, un carrelage de pierre, un sol en marbre et un placard à porte plane.
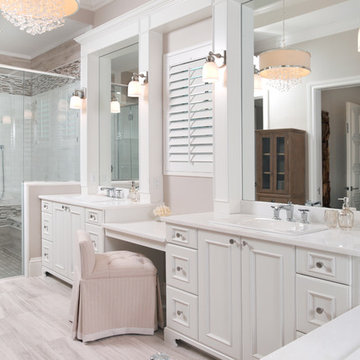
Custom Wood-Mode cabinets and custom-framed mirrors provide a light and bright feel to the master bath. The Vanguard vanity bench and traces of crystal add a feminine touch.
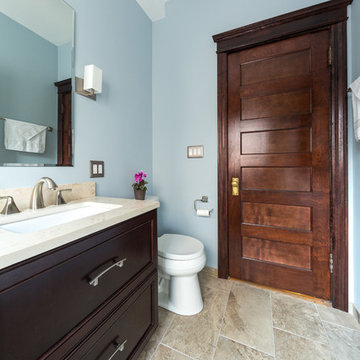
A once small, cramped space has been turned into an elegant, spacious bathroom. We relocated most of the plumbing in order to rearrange the entire layout for a better-suited design. For additional space, which was important, we added in a large espresso-colored vanity and medicine cabinet. Light natural stone finishes and a light blue accent wall add a sophisticated contrast to the rich wood furnishings and are further complemented by the gorgeous freestanding pedestal bathtub and feminine shower curtains.
Designed by Chi Renovation & Design who serve Chicago and it's surrounding suburbs, with an emphasis on the North Side and North Shore. You'll find their work from the Loop through Humboldt Park, Skokie, Evanston, Wilmette, and all of the way up to Lake Forest.
For more about Chi Renovation & Design, click here: https://www.chirenovation.com/
To learn more about this project, click here: https://www.chirenovation.com/portfolio/lincoln-park-bath/
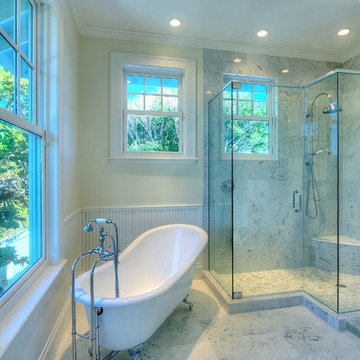
Center point photography
Cette photo montre une salle de bain principale craftsman de taille moyenne avec une baignoire sur pieds, une douche d'angle, un carrelage blanc, un carrelage de pierre, un mur blanc, un sol en carrelage de céramique et une cabine de douche à porte battante.
Cette photo montre une salle de bain principale craftsman de taille moyenne avec une baignoire sur pieds, une douche d'angle, un carrelage blanc, un carrelage de pierre, un mur blanc, un sol en carrelage de céramique et une cabine de douche à porte battante.
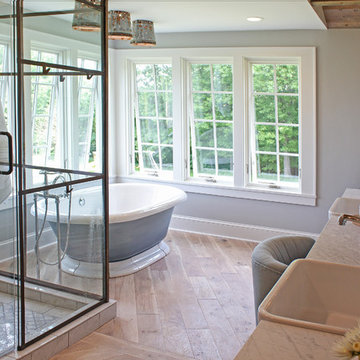
Products making their television debut in this project were Anthology Woods Northwest Blend (a naturally weathered wood installed on a section of the ceiling, unfinished) and the extremely hard & durable Left Coast White Oak, a unique species growing only in a narrow strip of Oregon and bit in California & Washington (installed for the flooring, finished with Rubio Monocoat White natural oil). The homeowners were able to easily apply the finish themselves prior to installing the floor, and the zero VOC nature of the oil insured it was safe to move right in! The White tint to the oil gives a subtle white-washed look to the floors while maintaining a natural look and a supple feel underfoot.
The couple participating in the episode loved their floor so much they decided to add more, installing it in their master bedroom, as well! The rich character of this natural Oak in a flat sawn (the old "European" way to cut Oak) wood product adds a timeless element & warmth to the feel of the space. Looking closely at the grain, you'll see cathedral patterns in many boards, along with a great mix of flat grain with rift areas as well. Finishing out the details of the room, the Bath Crashers team added natural carerra marble in the shower with tones of white & gray, and apron-front vanity sinks for extra charm.
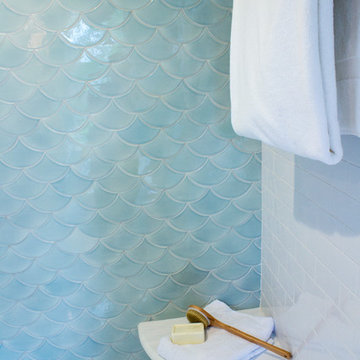
Cette photo montre une grande salle de bain principale chic avec un placard à porte plane, des portes de placard bleues, une baignoire indépendante, une douche à l'italienne, WC à poser, un carrelage multicolore, un carrelage de pierre, un mur bleu, un sol en marbre, un lavabo encastré et un plan de toilette en quartz modifié.
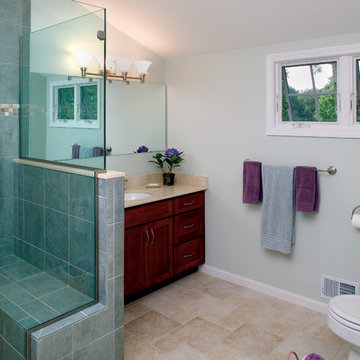
Custom tile shower with frameless glass enclosure, and a custom-built vanity with marble top.
Exemple d'une salle de bain principale chic en bois foncé de taille moyenne avec un lavabo encastré, un placard avec porte à panneau encastré, un plan de toilette en marbre, une baignoire sur pieds, une douche ouverte, WC séparés, un carrelage bleu, un mur bleu, un carrelage de pierre et un sol en carrelage de céramique.
Exemple d'une salle de bain principale chic en bois foncé de taille moyenne avec un lavabo encastré, un placard avec porte à panneau encastré, un plan de toilette en marbre, une baignoire sur pieds, une douche ouverte, WC séparés, un carrelage bleu, un mur bleu, un carrelage de pierre et un sol en carrelage de céramique.
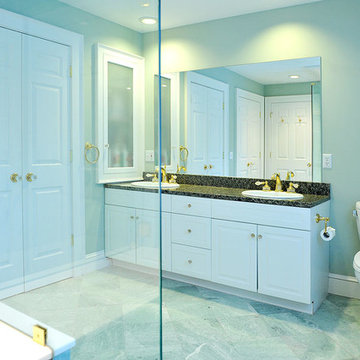
Here is a shot from the perspective of the glass shower. The dark granite vanity top provides just enough contrast to the room. The counter top has plenty of space and his-and-her sinks.
Photo by Daniel Gagnon Photography.
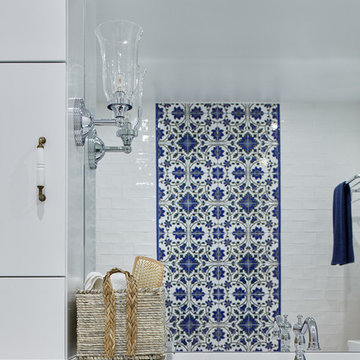
Idées déco pour une petite salle de bain principale éclectique avec un placard à porte plane, des portes de placard blanches, un lavabo encastré, une baignoire encastrée, un espace douche bain, WC séparés, un carrelage blanc, un carrelage de pierre, un mur blanc, un sol en carrelage de céramique et un plan de toilette en surface solide.
Idées déco de salles de bain turquoises avec un carrelage de pierre
6