Idées déco de salles de bain turquoises avec un carrelage de pierre
Trier par :
Budget
Trier par:Populaires du jour
21 - 40 sur 430 photos
1 sur 3
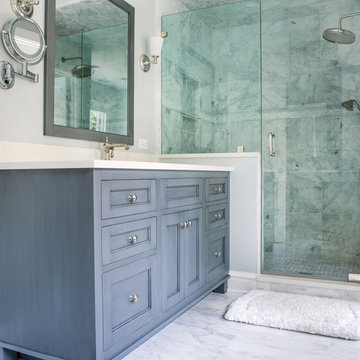
Cynthia Lynn Photography
Cette photo montre une douche en alcôve principale chic de taille moyenne avec un lavabo encastré, un plan de toilette en quartz, une baignoire sur pieds, WC séparés, un carrelage gris, un carrelage de pierre, un sol en marbre, un placard en trompe-l'oeil, un sol blanc, une cabine de douche à porte battante, un plan de toilette blanc, une niche, meuble-lavabo sur pied, des portes de placard bleues, un mur bleu et meuble simple vasque.
Cette photo montre une douche en alcôve principale chic de taille moyenne avec un lavabo encastré, un plan de toilette en quartz, une baignoire sur pieds, WC séparés, un carrelage gris, un carrelage de pierre, un sol en marbre, un placard en trompe-l'oeil, un sol blanc, une cabine de douche à porte battante, un plan de toilette blanc, une niche, meuble-lavabo sur pied, des portes de placard bleues, un mur bleu et meuble simple vasque.
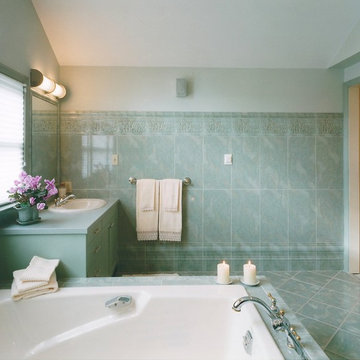
Idées déco pour une grande douche en alcôve principale classique avec un placard à porte shaker, des portes de placards vertess, une baignoire posée, un carrelage vert, un carrelage de pierre, un mur vert, un sol en marbre, un lavabo posé et un plan de toilette en quartz modifié.
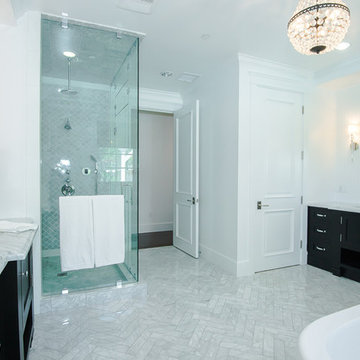
1950's Mid Century Home in the heart of Brookhaven Country Club. Owners commissioned Servigon Construction for a design consult and then design
build new Bath Suite. This Master bath Suite has a modern White Airy Master feel to it with Herringbone tile floors. Featured in Luxe Magazine.
Servigon Construction Group is a full service home remodeling contractor specialized in understanding your style and goals in order to provide the best project for you and your family to enjoy for years to come.
From bathroom remodeling ideas, kitchen remodeling projects, to amazing media rooms, zen like outdoor living areas or sophisticated new room additions with luxurious touches like custom wall paper, specialty design cabinets, quartz countertops and design color trends.
As a General Contractor or as a Design-Build firm we are in the very top class of award winning service providers recognized for building excellence and customer satisfaction, we can provide home remodeling, historic restoration, and renovations to improve your quality of life and improve the value of your home.
Servigon Construction serves Frisco, Plano, McKinney, Richardson, Prosper, Flower Mound, Coppell, Lakewood, Park Cities and the surrounding areas
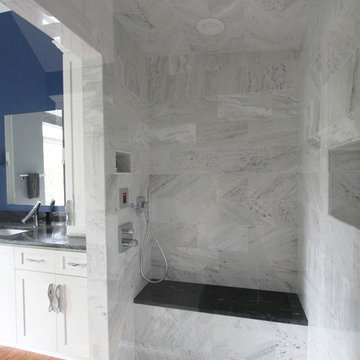
Black, white and cerulean bathroom with single lever fixtures, frameless glass enclosure with a steam shower. Freestanding tub. We are Atlanta's Steam Shower Experts
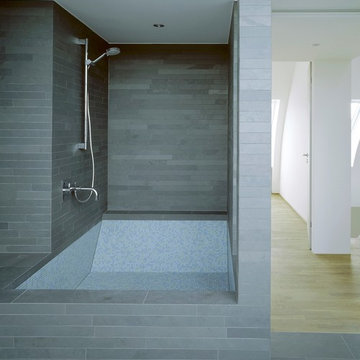
Idée de décoration pour une salle de bain design avec un carrelage gris, une baignoire posée, un combiné douche/baignoire, un carrelage de pierre, un mur gris et un sol en ardoise.
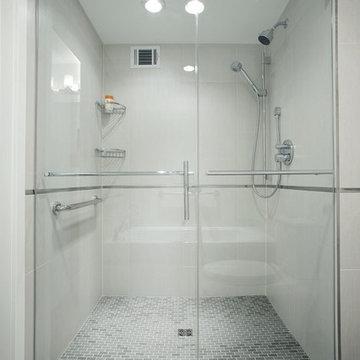
Downtown DC bathroom two bathroom and master suite remodel
Inspiration pour une salle de bain design en bois foncé de taille moyenne avec un carrelage gris, un carrelage de pierre, un mur gris, un sol en carrelage de porcelaine, un placard à porte plane, une baignoire en alcôve, WC séparés, une vasque et un plan de toilette en quartz modifié.
Inspiration pour une salle de bain design en bois foncé de taille moyenne avec un carrelage gris, un carrelage de pierre, un mur gris, un sol en carrelage de porcelaine, un placard à porte plane, une baignoire en alcôve, WC séparés, une vasque et un plan de toilette en quartz modifié.
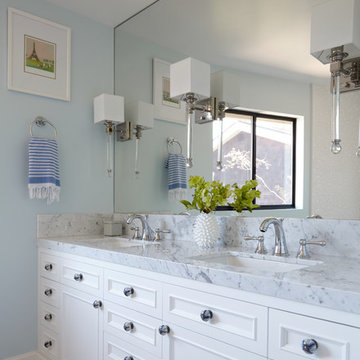
Girls' Bathroom
Photography: George Barberis
Inspiration pour une salle de bain traditionnelle de taille moyenne pour enfant avec des portes de placard blanches, une baignoire en alcôve, un combiné douche/baignoire, WC séparés, un carrelage gris, un carrelage de pierre, un mur bleu, un sol en marbre, un lavabo encastré, un plan de toilette en marbre et un placard avec porte à panneau encastré.
Inspiration pour une salle de bain traditionnelle de taille moyenne pour enfant avec des portes de placard blanches, une baignoire en alcôve, un combiné douche/baignoire, WC séparés, un carrelage gris, un carrelage de pierre, un mur bleu, un sol en marbre, un lavabo encastré, un plan de toilette en marbre et un placard avec porte à panneau encastré.
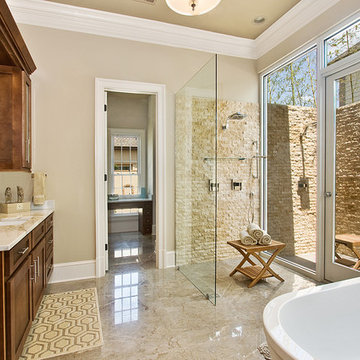
Master bath
Photo by: Papillos
Cette photo montre une salle de bain beige et blanche chic en bois foncé avec un lavabo encastré, un placard à porte shaker, une baignoire indépendante, un carrelage beige, un carrelage de pierre, une douche à l'italienne, un sol beige et un mur en pierre.
Cette photo montre une salle de bain beige et blanche chic en bois foncé avec un lavabo encastré, un placard à porte shaker, une baignoire indépendante, un carrelage beige, un carrelage de pierre, une douche à l'italienne, un sol beige et un mur en pierre.
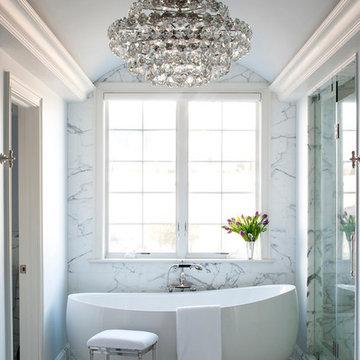
White marble master bathroom with freestanding tub
Aménagement d'une salle de bain principale moderne de taille moyenne avec un lavabo encastré, un plan de toilette en marbre, une baignoire indépendante, une douche ouverte, un carrelage gris, un carrelage de pierre, un mur gris et un sol en marbre.
Aménagement d'une salle de bain principale moderne de taille moyenne avec un lavabo encastré, un plan de toilette en marbre, une baignoire indépendante, une douche ouverte, un carrelage gris, un carrelage de pierre, un mur gris et un sol en marbre.
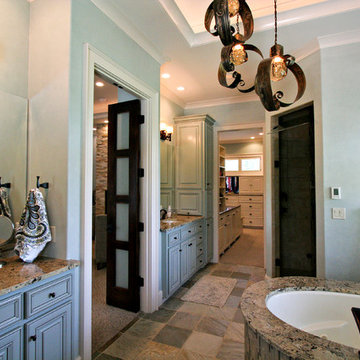
NSPJ Architects / Cathy Kudelko
Cette image montre une salle de bain principale traditionnelle avec un lavabo encastré, un plan de toilette en granite, une baignoire indépendante, un carrelage gris, un mur bleu, un carrelage de pierre et un sol en ardoise.
Cette image montre une salle de bain principale traditionnelle avec un lavabo encastré, un plan de toilette en granite, une baignoire indépendante, un carrelage gris, un mur bleu, un carrelage de pierre et un sol en ardoise.
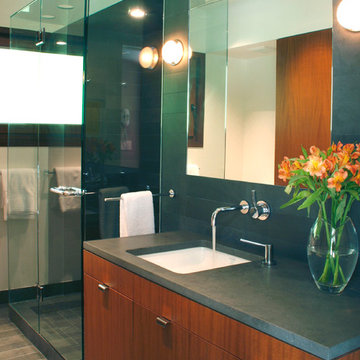
Bathroom. John Clemmer Photography
Aménagement d'une salle de bain principale moderne en bois brun de taille moyenne avec un placard à porte plane, WC séparés, un carrelage gris, un carrelage de pierre, un mur gris et un sol gris.
Aménagement d'une salle de bain principale moderne en bois brun de taille moyenne avec un placard à porte plane, WC séparés, un carrelage gris, un carrelage de pierre, un mur gris et un sol gris.

We were so delighted to be able to bring to life our fresh take and new renovation on a picturesque bathroom. A scene of symmetry, quite pleasing to the eye, the counter and sink area was cultivated to be a clean space, with hidden storage on the side of each elongated mirror, and a center section with seating for getting ready each day. It is highlighted by the shiny silver elements of the hardware and sink fixtures that enhance the sleek lines and look of this vanity area. Lit by a thin elegant sconce and decorated in a pathway of stunning tile mosaic this is the focal point of the master bathroom. Following the tile paths further into the bathroom brings one to the large glass shower, with its own intricate tile detailing within leading up the walls to the waterfall feature. Equipped with everything from shower seating and a towel heater, to a secluded toilet area able to be hidden by a pocket door, this master bathroom is impeccably furnished. Each element contributes to the remarkably classic simplicity of this master bathroom design, making it truly a breath of fresh air.
Custom designed by Hartley and Hill Design. All materials and furnishings in this space are available through Hartley and Hill Design. www.hartleyandhilldesign.com 888-639-0639

Darris Harris
Cette photo montre une grande salle de bain principale tendance avec une baignoire indépendante, un carrelage de pierre, un mur beige, un sol en travertin, un sol beige, aucune cabine et un plafond en bois.
Cette photo montre une grande salle de bain principale tendance avec une baignoire indépendante, un carrelage de pierre, un mur beige, un sol en travertin, un sol beige, aucune cabine et un plafond en bois.
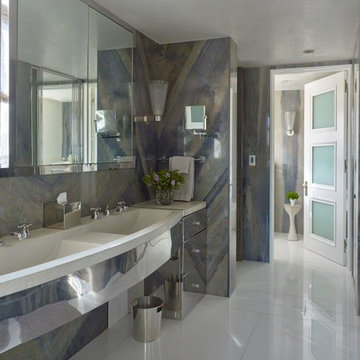
Peter Murdock
Réalisation d'une salle de bain principale design avec un sol en marbre, un plan de toilette en surface solide, un lavabo intégré, un carrelage de pierre, un mur multicolore et un placard à porte plane.
Réalisation d'une salle de bain principale design avec un sol en marbre, un plan de toilette en surface solide, un lavabo intégré, un carrelage de pierre, un mur multicolore et un placard à porte plane.

Photo by Alan Tansey
This East Village penthouse was designed for nocturnal entertaining. Reclaimed wood lines the walls and counters of the kitchen and dark tones accent the different spaces of the apartment. Brick walls were exposed and the stair was stripped to its raw steel finish. The guest bath shower is lined with textured slate while the floor is clad in striped Moroccan tile.

Cette image montre une salle de bain traditionnelle en bois brun de taille moyenne avec WC séparés, un carrelage multicolore, un carrelage de pierre, un mur beige, une vasque, un plan de toilette en quartz, une cabine de douche à porte battante, un plan de toilette beige, une niche, meuble simple vasque, meuble-lavabo sur pied et un placard à porte shaker.

Karen Loudon Photography
Exemple d'une grande salle de bain principale exotique avec un bain japonais, une douche ouverte, un carrelage gris, un carrelage de pierre, un sol en ardoise et aucune cabine.
Exemple d'une grande salle de bain principale exotique avec un bain japonais, une douche ouverte, un carrelage gris, un carrelage de pierre, un sol en ardoise et aucune cabine.

Cette image montre une salle de bain principale traditionnelle en bois foncé avec un lavabo encastré, une douche ouverte, WC à poser, un carrelage beige, un carrelage de pierre, un mur beige, un sol en galet, une cabine de douche à porte battante et un placard avec porte à panneau encastré.
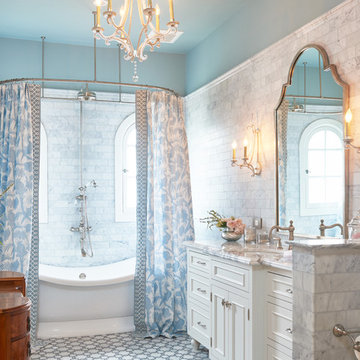
Peter Valli
Inspiration pour une salle de bain principale traditionnelle avec des portes de placard blanches, une baignoire indépendante, un carrelage gris, un carrelage de pierre, un mur bleu, un sol en carrelage de terre cuite, un lavabo encastré, un plan de toilette en marbre, un combiné douche/baignoire, une cabine de douche avec un rideau et un placard avec porte à panneau encastré.
Inspiration pour une salle de bain principale traditionnelle avec des portes de placard blanches, une baignoire indépendante, un carrelage gris, un carrelage de pierre, un mur bleu, un sol en carrelage de terre cuite, un lavabo encastré, un plan de toilette en marbre, un combiné douche/baignoire, une cabine de douche avec un rideau et un placard avec porte à panneau encastré.

This young family wanted a home that was bright, relaxed and clean lined which supported their desire to foster a sense of openness and enhance communication. Graceful style that would be comfortable and timeless was a primary goal.
Idées déco de salles de bain turquoises avec un carrelage de pierre
2