Idées déco de salles de bain vertes avec un placard en trompe-l'oeil
Trier par :
Budget
Trier par:Populaires du jour
161 - 180 sur 728 photos
1 sur 3
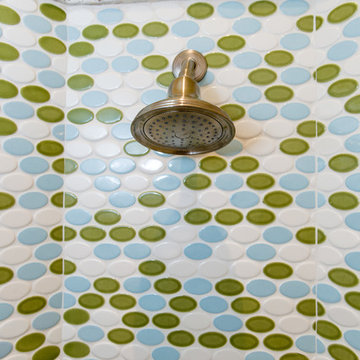
Inside the shower...love this Walker-Zanger Mosaic tile wall in Fresh Blend Vibe! This will wake you up in the morning!
Also note the ledge at the top of the wall, from the Curava recycled glass product seen on the bathroom vanity counter. Nice contrast.
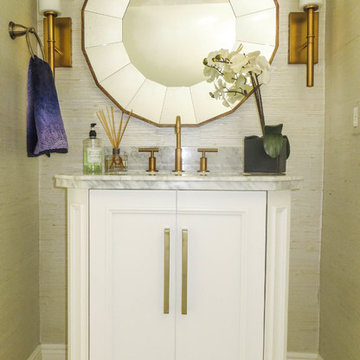
Powder room. Located under stairs, was decorated in light airy colors to expand the space visually. Grass cloth wallpaper and brass fixtures add glamour to the space.
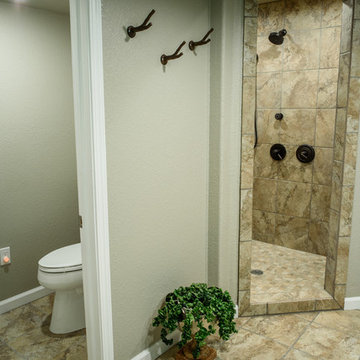
Wild Prairie Photography
Exemple d'une grande salle de bain principale sud-ouest américain en bois brun avec un placard en trompe-l'oeil, une douche ouverte, WC à poser, un carrelage multicolore, des plaques de verre, un mur beige, un sol en carrelage de porcelaine, un lavabo encastré et un plan de toilette en granite.
Exemple d'une grande salle de bain principale sud-ouest américain en bois brun avec un placard en trompe-l'oeil, une douche ouverte, WC à poser, un carrelage multicolore, des plaques de verre, un mur beige, un sol en carrelage de porcelaine, un lavabo encastré et un plan de toilette en granite.
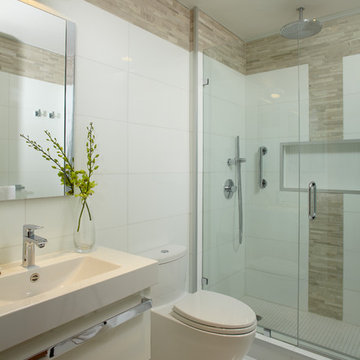
AVENTURA MAGAZINE selected our client’s Bath Club luxury 5000 Sf ocean front apartment in Miami Beach, to publish it in their issue and they Said:
Story by Linda Marx, Photography by Daniel Newcomb
Light & Bright!
…… I wanted more open space, light and a supreme airy feeling,” she says. “With the glass design making a statement, it quickly became the star of the show.”…….
….. To add texture and depth, Corredor custom created wood doors here, and in other areas of the home. They provide a nice contrast to the open Florida tropical feel. “I added character to the openness by using exotic cherry wood,” she says. “I repeated this throughout the home and it works well.”
Known for capturing the client’s vision while adding her own innovative twists, Corredor lightened the family room, giving it a contemporary and modern edge with colorful art and matching throw pillows on the sofas. She added a large beige leather ottoman as the center coffee table in the room. This round piece was punctuated with a bold-toned flowering plant atop. It effortlessly matches the pillows and colors of the contemporary canvas.
Miami,
Miami Interior Designers,
Miami Interior Designer,
Interior Designers Miami,
Interior Designer Miami,
Modern Interior Designers,
Modern Interior Designer,
Modern interior decorators,
Modern interior decorator,
Contemporary Interior Designers,
Contemporary Interior Designer,
Interior design decorators,
Interior design decorator,
Interior Decoration and Design,
Black Interior Designers,
Black Interior Designer,
Interior designer,
Interior designers,
Interior design decorators,
Interior design decorator,
Home interior designers,
Home interior designer,
Interior design companies,
Interior decorators,
Interior decorator,
Decorators,
Decorator,
Miami Decorators,
Miami Decorator,
Decorators Miami,
Decorator Miami,
Interior Design Firm,
Interior Design Firms,
Interior Designer Firm,
Interior Designer Firms,
Interior design,
Interior designs,
Home decorators,
Interior decorating Miami,
Best Interior Designers,
Interior design decorator,
Modern,
Pent house design,
white interiors,
Miami, South Miami, Miami Beach, South Beach, Williams Island, Sunny Isles, Surfside, Fisher Island, Aventura, Brickell, Brickell Key, Key Biscayne, Coral Gables, CocoPlum, Coconut Grove, Pinecrest, Miami Design District, Golden Beach, Downtown Miami, Miami Interior Designers, Miami Interior Designer, Interior Designers Miami, Modern Interior Designers, Modern Interior Designer, Modern interior decorators, Contemporary Interior Designers, Interior decorators, Interior decorator , Interior designer, Interior designers, Luxury, modern, best, unique, real estate, decor
J Design Group – Miami Interior Design Firm – Modern – Contemporary
Contact us: (305) 444-4611
http://www.JDesignGroup.com
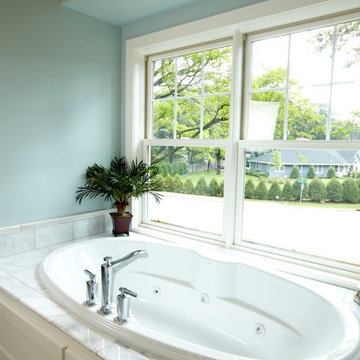
Exemple d'une douche en alcôve principale de taille moyenne avec un lavabo encastré, un placard en trompe-l'oeil, des portes de placard blanches, un plan de toilette en marbre, une baignoire posée, un carrelage gris, des carreaux de céramique, un mur gris et un sol en carrelage de céramique.
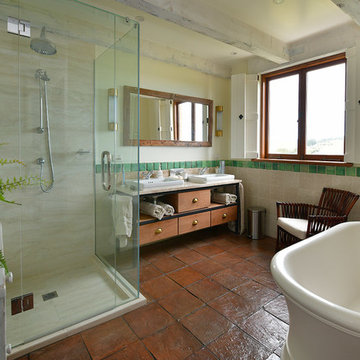
Inspiration pour une salle de bain chalet en bois clair avec un placard en trompe-l'oeil, une baignoire indépendante, une douche d'angle, un carrelage beige, des carreaux en terre cuite, tomettes au sol, un lavabo posé, un plan de toilette en marbre, un sol orange et une cabine de douche à porte battante.
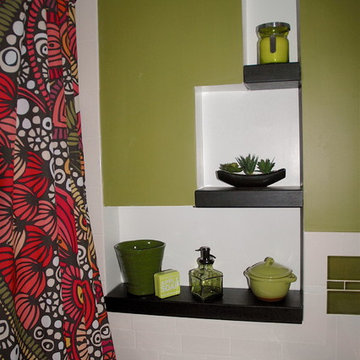
This is a green and white, colorful and fun bathroom renovation for teenage girls. Check out the cool use of space for tons of valuable storage. Clean and Functional.
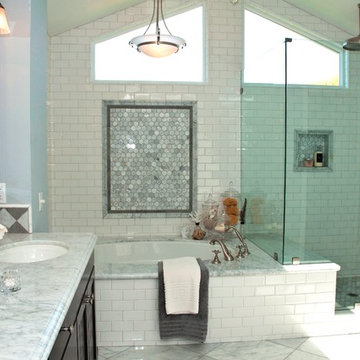
Transitional style Master Bathroom with white subway tile and Carrara marble floor, countertop and mosaic picture frame above tub. This was a complete remodel.
Photography: Sabine Klingler Kane, KK Design Koncepts, Laguna Niguel, CA
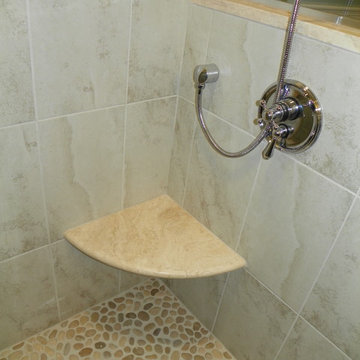
These Homeowners approached Renovisions to completely renovate their existing Master Bath. Creating a spacious Walk-In Shower with pebble floor, marble shelves and seat with 3/8″ thick glass shower enclosure was at the top of their list. Installing bead board to bathroom walls created a classic look the homeowners wanted.
A custom vanity in maple wood in grey glaze with matching wood framed recessed medicine cabinets with Silestone’s Quartz countertops were stunning.
The solid vinyl Amtico flooring in a worn oak look is a casual and perfect choice for this coastal community home.
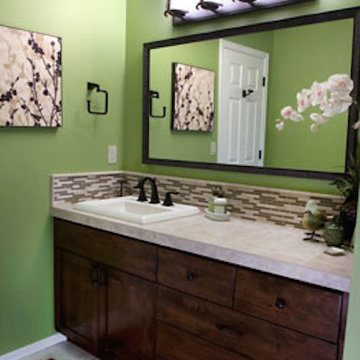
Shan Applegate of Shan Applegate Photography
Aménagement d'une salle de bain contemporaine en bois foncé de taille moyenne avec un lavabo posé, un placard en trompe-l'oeil, un plan de toilette en carrelage, un carrelage beige, un carrelage en pâte de verre, un mur vert et un sol en calcaire.
Aménagement d'une salle de bain contemporaine en bois foncé de taille moyenne avec un lavabo posé, un placard en trompe-l'oeil, un plan de toilette en carrelage, un carrelage beige, un carrelage en pâte de verre, un mur vert et un sol en calcaire.
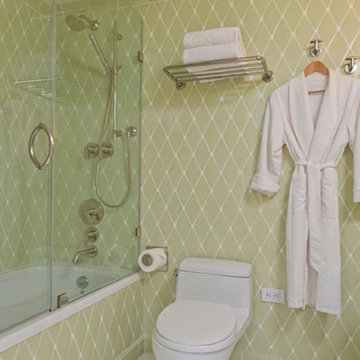
Photographer: Diane Anton Photography
Installing the green tile design on all wall surfaces gave the appearance of a larger room. The coloration and design is restful and spa like.
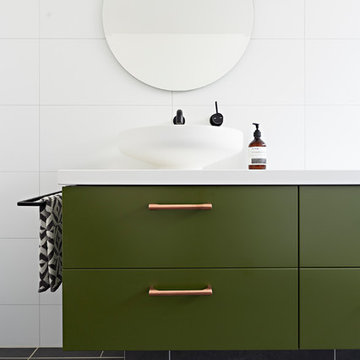
They wanted the kitchen to set the scene for the rest of the interiors but overall wanted a traditional style with a modern feel across the kitchen, bathroom, ensuite and laundry spaces.
Photographer: David Russell

Words cannot describe the level of transformation this beautiful 60’s ranch has undergone. The home was blessed with a ton of natural light, however the sectioned rooms made for large awkward spaces without much functionality. By removing the dividing walls and reworking a few key functioning walls, this home is ready to entertain friends and family for all occasions. The large island has dual ovens for serious bake-off competitions accompanied with an inset induction cooktop equipped with a pop-up ventilation system. Plenty of storage surrounds the cooking stations providing large countertop space and seating nook for two. The beautiful natural quartzite is a show stopper throughout with it’s honed finish and serene blue/green hue providing a touch of color. Mother-of-Pearl backsplash tiles compliment the quartzite countertops and soft linen cabinets. The level of functionality has been elevated by moving the washer & dryer to a newly created closet situated behind the refrigerator and keeps hidden by a ceiling mounted barn-door. The new laundry room and storage closet opposite provide a functional solution for maintaining easy access to both areas without door swings restricting the path to the family room. Full height pantry cabinet make up the rest of the wall providing plenty of storage space and a natural division between casual dining to formal dining. Built-in cabinetry with glass doors provides the opportunity to showcase family dishes and heirlooms accented with in-cabinet lighting. With the wall partitions removed, the dining room easily flows into the rest of the home while maintaining its special moment. A large peninsula divides the kitchen space from the seating room providing plentiful storage including countertop cabinets for hidden storage, a charging nook, and a custom doggy station for the beloved dog with an elevated bowl deck and shallow drawer for leashes and treats! Beautiful large format tiles with a touch of modern flair bring all these spaces together providing a texture and color unlike any other with spots of iridescence, brushed concrete, and hues of blue and green. The original master bath and closet was divided into two parts separated by a hallway and door leading to the outside. This created an itty-bitty bathroom and plenty of untapped floor space with potential! By removing the interior walls and bringing the new bathroom space into the bedroom, we created a functional bathroom and walk-in closet space. By reconfiguration the bathroom layout to accommodate a walk-in shower and dual vanity, we took advantage of every square inch and made it functional and beautiful! A pocket door leads into the bathroom suite and a large full-length mirror on a mosaic accent wall greets you upon entering. To the left is a pocket door leading into the walk-in closet, and to the right is the new master bath. A natural marble floor mosaic in a basket weave pattern is warm to the touch thanks to the heating system underneath. Large format white wall tiles with glass mosaic accent in the shower and continues as a wainscot throughout the bathroom providing a modern touch and compliment the classic marble floor. A crisp white double vanity furniture piece completes the space. The journey of the Yosemite project is one we will never forget. Not only were we given the opportunity to transform this beautiful home into a more functional and beautiful space, we were blessed with such amazing clients who were endlessly appreciative of TVL – and for that we are grateful!
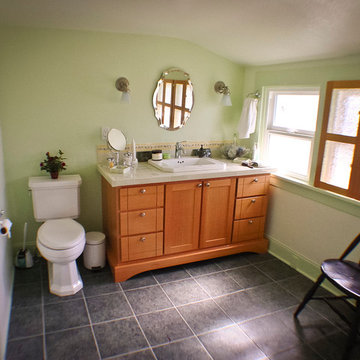
Dormer conversion to master bath with porcelain floor tile, ceramic tile countertops hand-painted ceramic tile, fir vanity, and privacy shutters.
Exemple d'une salle de bain principale chic en bois brun avec un placard en trompe-l'oeil, un plan de toilette en carrelage, un carrelage vert, des carreaux de céramique, un lavabo posé, une douche d'angle, WC séparés, un mur vert et un sol en carrelage de porcelaine.
Exemple d'une salle de bain principale chic en bois brun avec un placard en trompe-l'oeil, un plan de toilette en carrelage, un carrelage vert, des carreaux de céramique, un lavabo posé, une douche d'angle, WC séparés, un mur vert et un sol en carrelage de porcelaine.
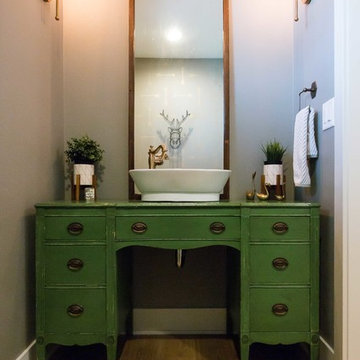
Idées déco pour une petite salle d'eau campagne avec un placard en trompe-l'oeil, des portes de placards vertess, WC séparés, un mur gris, parquet clair, une vasque, un plan de toilette en bois, un sol beige et un plan de toilette gris.
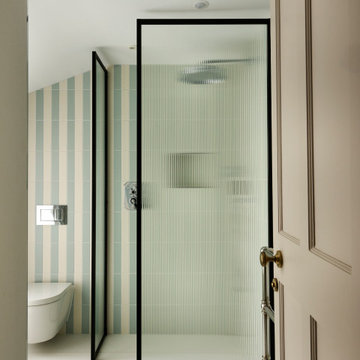
Boy's Bathroom
Idées déco pour une petite salle de bain moderne pour enfant avec un placard en trompe-l'oeil, des portes de placard blanches, WC suspendus, un sol en carrelage de céramique, un sol blanc, meuble simple vasque et meuble-lavabo sur pied.
Idées déco pour une petite salle de bain moderne pour enfant avec un placard en trompe-l'oeil, des portes de placard blanches, WC suspendus, un sol en carrelage de céramique, un sol blanc, meuble simple vasque et meuble-lavabo sur pied.
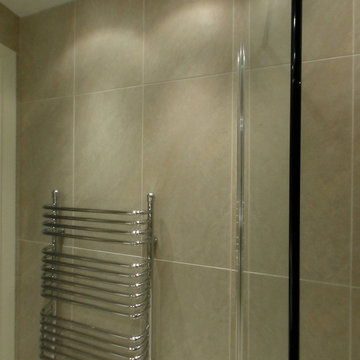
Cian Mcintyre
Réalisation d'une salle d'eau champêtre en bois clair de taille moyenne avec un lavabo intégré, un placard en trompe-l'oeil, un plan de toilette en carrelage, une douche double, WC suspendus, un carrelage marron, des carreaux de porcelaine, un mur marron et un sol en carrelage de porcelaine.
Réalisation d'une salle d'eau champêtre en bois clair de taille moyenne avec un lavabo intégré, un placard en trompe-l'oeil, un plan de toilette en carrelage, une douche double, WC suspendus, un carrelage marron, des carreaux de porcelaine, un mur marron et un sol en carrelage de porcelaine.
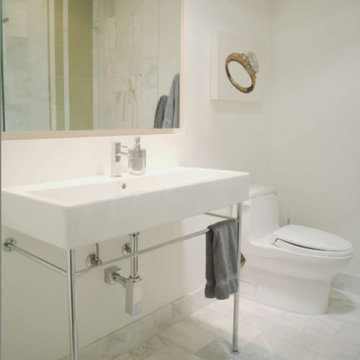
A sculptural oversized pedestal sink is the highlight of this minimalist powder bath. The bath includes a custom floating backlit mirror and one piece skirted toilet.
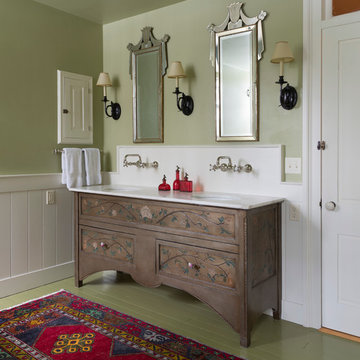
Photography - Nat Rea www.natrea.com
Inspiration pour une grande salle de bain rustique avec un placard en trompe-l'oeil, des portes de placard grises, parquet peint et un plan de toilette en marbre.
Inspiration pour une grande salle de bain rustique avec un placard en trompe-l'oeil, des portes de placard grises, parquet peint et un plan de toilette en marbre.
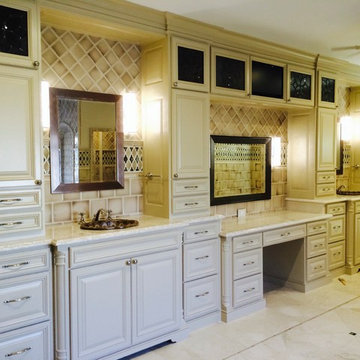
Jonn Spradlin
Cette image montre une grande salle de bain principale traditionnelle avec un lavabo posé, un placard en trompe-l'oeil, des portes de placard beiges, un plan de toilette en granite, une baignoire posée, une douche double, WC à poser, un carrelage beige, des carreaux de céramique, un mur beige et un sol en marbre.
Cette image montre une grande salle de bain principale traditionnelle avec un lavabo posé, un placard en trompe-l'oeil, des portes de placard beiges, un plan de toilette en granite, une baignoire posée, une douche double, WC à poser, un carrelage beige, des carreaux de céramique, un mur beige et un sol en marbre.
Idées déco de salles de bain vertes avec un placard en trompe-l'oeil
9