Idées déco de salles de bain vertes avec un placard en trompe-l'oeil
Trier par :
Budget
Trier par:Populaires du jour
81 - 100 sur 728 photos
1 sur 3
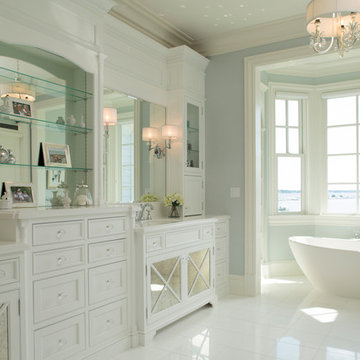
Master bathroom with freestanding tub and custom cabinetry
Cette image montre une très grande salle de bain principale traditionnelle avec un placard en trompe-l'oeil, des portes de placard blanches, une baignoire indépendante, un carrelage blanc, un mur bleu et un plan de toilette en granite.
Cette image montre une très grande salle de bain principale traditionnelle avec un placard en trompe-l'oeil, des portes de placard blanches, une baignoire indépendante, un carrelage blanc, un mur bleu et un plan de toilette en granite.
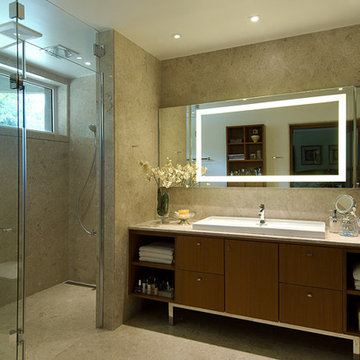
Idées déco pour une grande salle de bain principale contemporaine en bois brun avec un placard en trompe-l'oeil, une douche à l'italienne, WC suspendus, un carrelage beige, un mur beige, un sol en marbre, un lavabo posé et un plan de toilette en marbre.
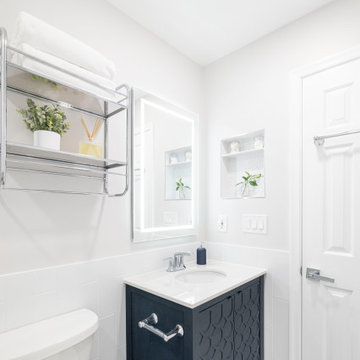
Contemporary bathroom remodel with subway wall tiles, penny shower floor, patterned blue porcelain tiles, free standing dark blue vanity with white quartz top, kohler fixtures and lighted medicine cabinet.

Midcentury Modern inspired new build home. Color, texture, pattern, interesting roof lines, wood, light!
Cette photo montre une salle de bain rétro de taille moyenne avec un placard en trompe-l'oeil, des portes de placard marrons, WC à poser, un carrelage vert, des carreaux de céramique, un mur multicolore, parquet clair, une vasque, un plan de toilette en bois, un sol marron, un plan de toilette marron, meuble-lavabo sur pied, un plafond voûté et du papier peint.
Cette photo montre une salle de bain rétro de taille moyenne avec un placard en trompe-l'oeil, des portes de placard marrons, WC à poser, un carrelage vert, des carreaux de céramique, un mur multicolore, parquet clair, une vasque, un plan de toilette en bois, un sol marron, un plan de toilette marron, meuble-lavabo sur pied, un plafond voûté et du papier peint.

This bathroom cabinet has white doors inset in walnut frames for added interest and ties both color schemes together for added cohesion. The vanity tower cabinet is a multi-purpose storage cabinet accessed on all (3) sides. The face is a medicine cabinet and the sides are his and her storage with outlets. This allows for easy use of electric toothbrushes, razors and hairdryers. Below, there are also his and her pull-outs with adjustable shelving to keep the taller toiletries organized and at hand.
Can lighting combined with stunning bottle shaped pendants that mimic the tile pattern offer controlled light on dimmers to suit every need in the space.
Wendi Nordeck Photography
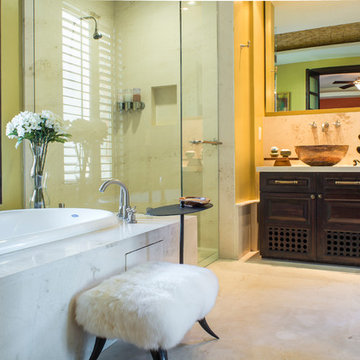
Idées déco pour une salle de bain principale exotique en bois foncé de taille moyenne avec une vasque, un placard en trompe-l'oeil, un plan de toilette en marbre, une baignoire encastrée, une douche d'angle, un mur beige et un sol en marbre.
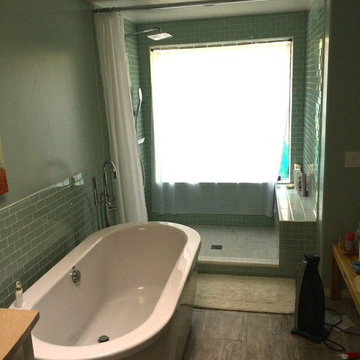
Exemple d'une salle de bain principale éclectique de taille moyenne avec un placard en trompe-l'oeil, une douche ouverte, un lavabo encastré, des portes de placard blanches, une baignoire indépendante, WC à poser, un carrelage marron, des carreaux de porcelaine, un mur vert et un sol en carrelage de porcelaine.
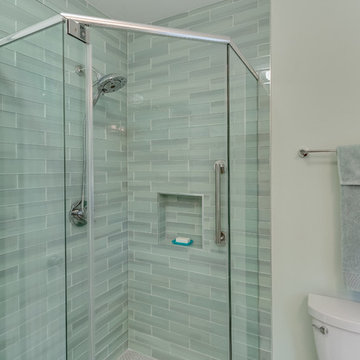
Cette photo montre une salle d'eau tendance de taille moyenne avec un placard en trompe-l'oeil, des portes de placard blanches, une douche d'angle, WC séparés, un carrelage gris, un carrelage vert, un carrelage en pâte de verre, un mur vert, un lavabo encastré, un plan de toilette en surface solide, un sol beige et une cabine de douche à porte battante.
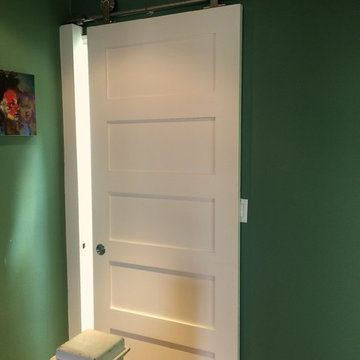
The door to the bathroom was replaced with a beautiful custom sliding Barn Door & modern track hardware (creating more space in the small bathroom and in the hallway).....Sheila Singer Design
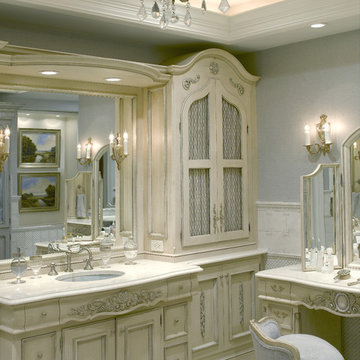
Aménagement d'une grande salle de bain principale victorienne en bois vieilli avec un placard en trompe-l'oeil, une baignoire encastrée, une douche d'angle, un mur gris, un sol en carrelage de terre cuite, un lavabo encastré et un plan de toilette en marbre.

Styling by Rhiannon Orr & Mel Hasic
Urban Edge Richmond 'Crackle Glaze' Mosaics
Xtreme Concrete Tiles in 'Silver'
Vanity - Reece Omvivo Neo 700mm Wall Hung Unit
Tapware - Scala
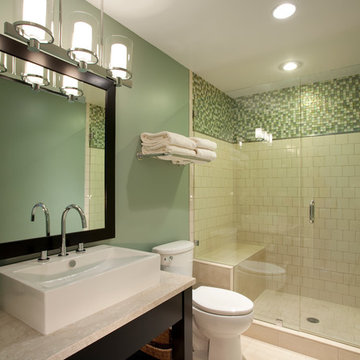
Joshua Caldwell
Idée de décoration pour une salle de bain design de taille moyenne avec une vasque, un placard en trompe-l'oeil, des portes de placard noires, un plan de toilette en granite, WC séparés, un carrelage vert, des carreaux de céramique, un mur vert et un sol en calcaire.
Idée de décoration pour une salle de bain design de taille moyenne avec une vasque, un placard en trompe-l'oeil, des portes de placard noires, un plan de toilette en granite, WC séparés, un carrelage vert, des carreaux de céramique, un mur vert et un sol en calcaire.
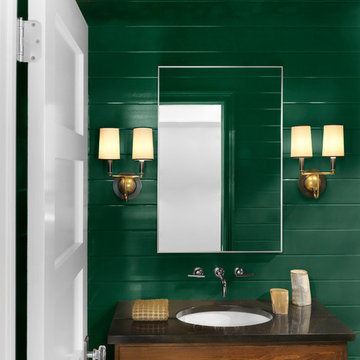
Alise O'Brien Photography
Aménagement d'une salle d'eau montagne en bois brun de taille moyenne avec un placard en trompe-l'oeil, un mur vert et un lavabo encastré.
Aménagement d'une salle d'eau montagne en bois brun de taille moyenne avec un placard en trompe-l'oeil, un mur vert et un lavabo encastré.
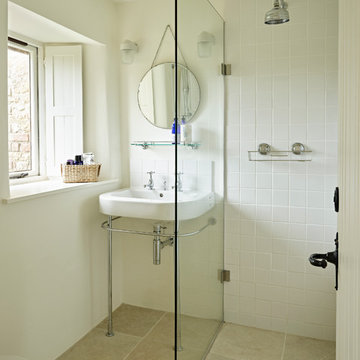
Simple white washed farmhouse bathroom.
Interior Design Kate Renwick
Photography Nick Smith
Cette photo montre une petite salle d'eau nature avec un placard en trompe-l'oeil, des portes de placard blanches, un espace douche bain, WC à poser, un carrelage blanc, des carreaux de céramique, un mur blanc, un sol en calcaire, un sol beige et aucune cabine.
Cette photo montre une petite salle d'eau nature avec un placard en trompe-l'oeil, des portes de placard blanches, un espace douche bain, WC à poser, un carrelage blanc, des carreaux de céramique, un mur blanc, un sol en calcaire, un sol beige et aucune cabine.
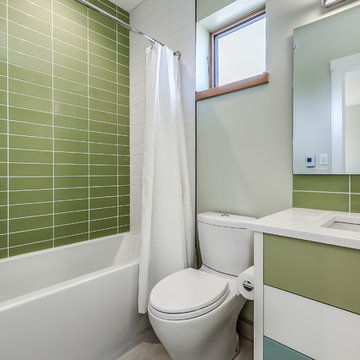
Working with retro mid-century tones, this main bathroom showcases lovely green tile complete with a 3-toned vanity in green, white and blue with hairpin legs, undermount sink and engineered quartz.
zoon media
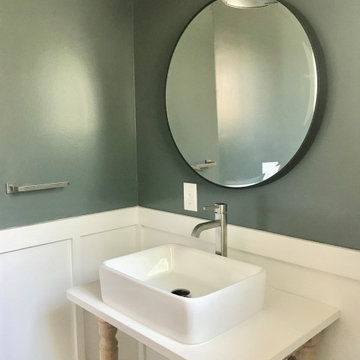
Exemple d'une petite salle de bain en bois clair avec un placard en trompe-l'oeil, un mur bleu, un sol en carrelage de porcelaine, une vasque, un plan de toilette en quartz modifié, un sol noir et un plan de toilette blanc.
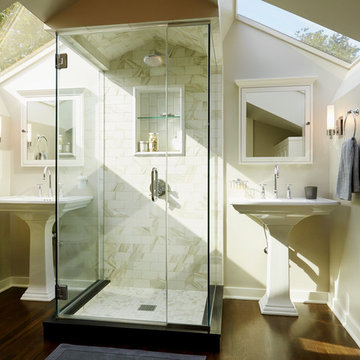
Whole-house remodel of a hillside home in Seattle. The historically-significant ballroom was repurposed as a family/music room, and the once-small kitchen and adjacent spaces were combined to create an open area for cooking and gathering.
A compact master bath was reconfigured to maximize the use of space, and a new main floor powder room provides knee space for accessibility.
Built-in cabinets provide much-needed coat & shoe storage close to the front door.
©Kathryn Barnard, 2014
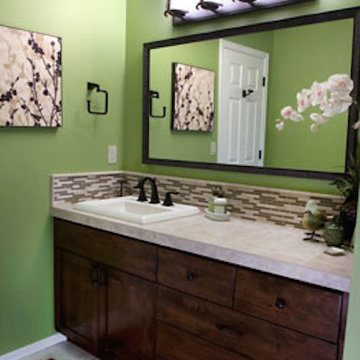
Shan Applegate of Shan Applegate Photography
Aménagement d'une salle de bain contemporaine en bois foncé de taille moyenne avec un lavabo posé, un placard en trompe-l'oeil, un plan de toilette en carrelage, un carrelage beige, un carrelage en pâte de verre, un mur vert et un sol en calcaire.
Aménagement d'une salle de bain contemporaine en bois foncé de taille moyenne avec un lavabo posé, un placard en trompe-l'oeil, un plan de toilette en carrelage, un carrelage beige, un carrelage en pâte de verre, un mur vert et un sol en calcaire.
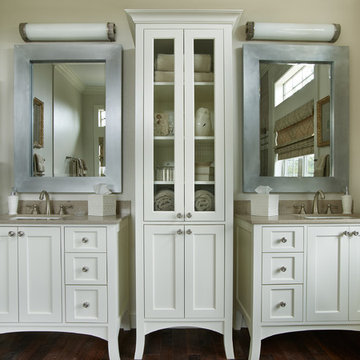
At Greenwood Cabinets & Stone, our goal is to provide a satisfying and positive experience. Whether you’re remodeling or building new, our creative designers and professional installation team will provide excellent solutions and service from start to finish. Kitchens, baths, wet bars and laundry rooms are our specialty. We offer a tremendous selection of the best brands and quality materials. Our clients include homeowners, builders, remodelers, architects and interior designers. We provide American made, quality cabinetry, countertops, plumbing, lighting, tile and hardware. We primarily work in Littleton, Highlands Ranch, Centennial, Greenwood Village, Lone Tree, and Denver, but also throughout the state of Colorado. Contact us today or visit our beautiful showroom on South Broadway in Littleton.
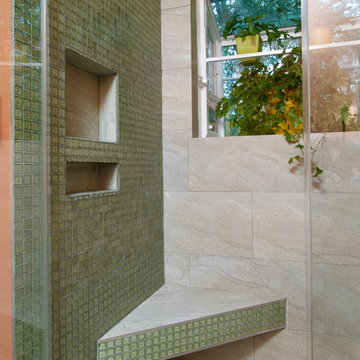
Glass and tile shower expanded and transformed with a garden window and cutting edge products such as WEDI board for construction instead of hot mopping. Contemporary Sonoma, CA residence.
Idées déco de salles de bain vertes avec un placard en trompe-l'oeil
5