Idées déco de salles de bain vertes avec un placard en trompe-l'oeil
Trier par :
Budget
Trier par:Populaires du jour
61 - 80 sur 728 photos
1 sur 3
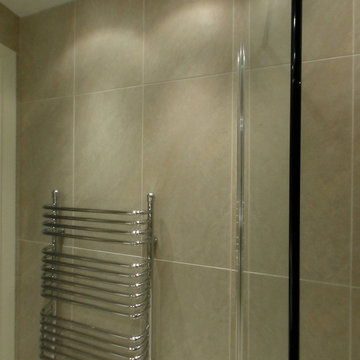
Cian Mcintyre
Réalisation d'une salle d'eau champêtre en bois clair de taille moyenne avec un lavabo intégré, un placard en trompe-l'oeil, un plan de toilette en carrelage, une douche double, WC suspendus, un carrelage marron, des carreaux de porcelaine, un mur marron et un sol en carrelage de porcelaine.
Réalisation d'une salle d'eau champêtre en bois clair de taille moyenne avec un lavabo intégré, un placard en trompe-l'oeil, un plan de toilette en carrelage, une douche double, WC suspendus, un carrelage marron, des carreaux de porcelaine, un mur marron et un sol en carrelage de porcelaine.
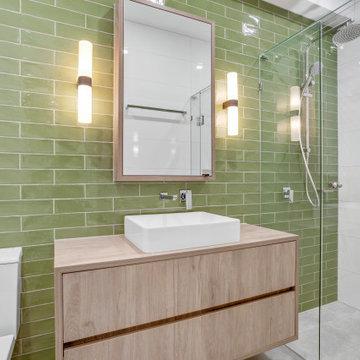
Idées déco pour une grande salle d'eau éclectique en bois brun avec un placard en trompe-l'oeil, une douche d'angle, WC à poser, un carrelage vert, un carrelage métro, un mur vert, un sol en carrelage de céramique, une vasque, un plan de toilette en stratifié, un sol gris, une cabine de douche à porte battante, une niche, meuble simple vasque et meuble-lavabo suspendu.
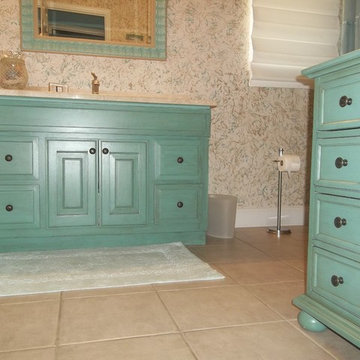
Inspiration pour une salle d'eau ethnique de taille moyenne avec un placard en trompe-l'oeil, des portes de placard turquoises, un mur multicolore, un sol en carrelage de céramique, un plan de toilette en stéatite et un sol beige.
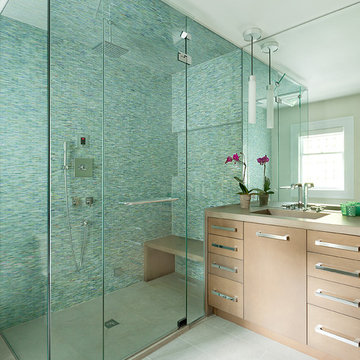
Modern Bathroom with Walk-In Frameless Shower- Northern New Jersey Residence
Featuring GlassCrafters’ Majestic Series shower enclosure with transom, polished chrome hardware and 1/2" tempered, Starphire glass.
Interior space designed by- RHG Architecture + Design
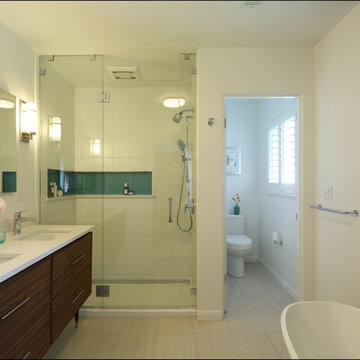
A mid-century master bath with soaking tub, walk in shower, powder room and his & hers sinks. Design by Kristyn Bester. Photos by Photo Art Portraits
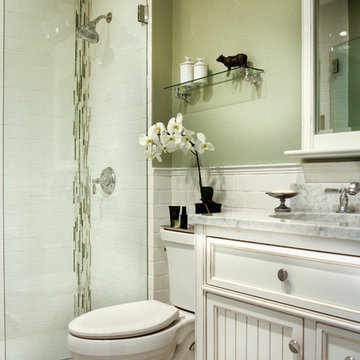
Photo by Megan Bannon
Réalisation d'une petite salle d'eau tradition avec un lavabo encastré, un placard en trompe-l'oeil, des portes de placard blanches, un plan de toilette en marbre, une douche ouverte, WC séparés, un carrelage blanc, un carrelage métro, un mur vert et un sol en carrelage de céramique.
Réalisation d'une petite salle d'eau tradition avec un lavabo encastré, un placard en trompe-l'oeil, des portes de placard blanches, un plan de toilette en marbre, une douche ouverte, WC séparés, un carrelage blanc, un carrelage métro, un mur vert et un sol en carrelage de céramique.
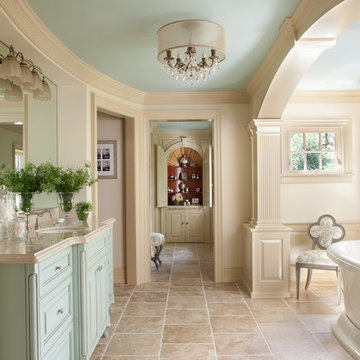
This Bath is a complete re-work of the original Master Bath in the house. We re-oriented the space to create access to a new walk-in closet for the owner. We also added multiple windows and provided a space for an attractive free-standing bath tub. The bath opens onto a make-up and dressing area; the shell top cabinet at the end of the view line across the bath was relocated from the original homes Living Room and designed into this location to be the focal point as you enter the space. The homeowner was delighted that we could relocate this cabinet as it provides a daily reminder of the antiquity of the home in an entirely new space. The floors are a very soft colored un-filled travertine which gives an aged look to this totally new and updated space. The vanity is a custom cabinet with furniture leg corners made to look like it could have been an antique. Wainscot panels and millwork were designed to match the detailing in the Master Bedroom immediately adjacent to this space as well as the heavy detail work throughout the home. The owner is thrilled with this new space and its sense of combining old and new styles together.
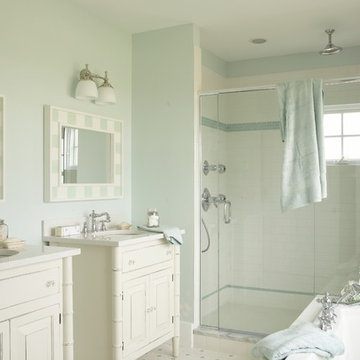
Tracey Rapisardi Design, 2008 Coastal Living Idea House Master Bathroom
Inspiration pour une salle d'eau marine de taille moyenne avec un carrelage blanc, un plan de toilette en surface solide, une douche ouverte, WC à poser, un mur bleu, un sol en carrelage de terre cuite, un lavabo posé, un sol blanc, aucune cabine, un placard en trompe-l'oeil, des portes de placard blanches, une baignoire posée, un carrelage métro et un plan de toilette blanc.
Inspiration pour une salle d'eau marine de taille moyenne avec un carrelage blanc, un plan de toilette en surface solide, une douche ouverte, WC à poser, un mur bleu, un sol en carrelage de terre cuite, un lavabo posé, un sol blanc, aucune cabine, un placard en trompe-l'oeil, des portes de placard blanches, une baignoire posée, un carrelage métro et un plan de toilette blanc.
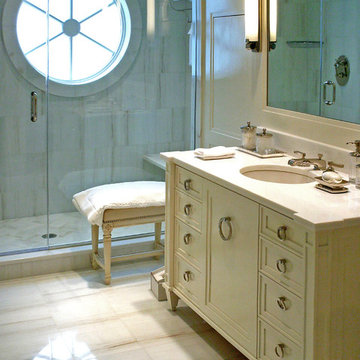
Art Deco Style Bathroom for Him, brown and white marble tile, vanity with contemporary stepping details. Interior Design by Carl Steele and Jonathan Bassman.
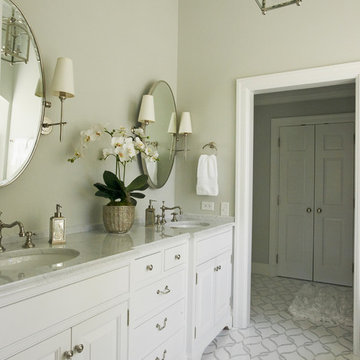
Jeff McNamara Photography
Inspiration pour une salle de bain principale traditionnelle avec un placard en trompe-l'oeil, des portes de placard blanches, un carrelage multicolore, un carrelage de pierre, un mur vert, un sol en carrelage de terre cuite, un lavabo encastré et un plan de toilette en marbre.
Inspiration pour une salle de bain principale traditionnelle avec un placard en trompe-l'oeil, des portes de placard blanches, un carrelage multicolore, un carrelage de pierre, un mur vert, un sol en carrelage de terre cuite, un lavabo encastré et un plan de toilette en marbre.
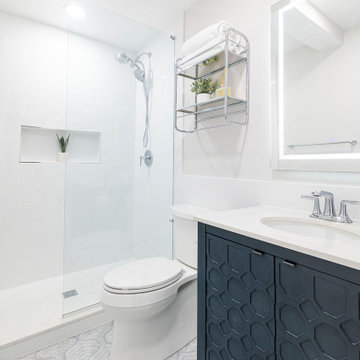
Contemporary bathroom remodel with subway wall tiles, penny shower floor, patterned blue porcelain tiles, free standing dark blue vanity with white quartz top, kohler fixtures and lighted medicine cabinet.
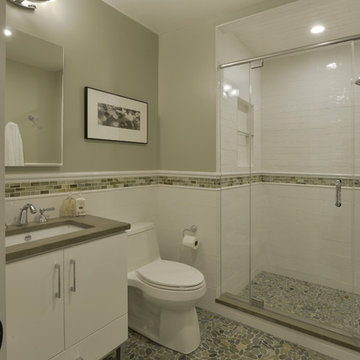
This upstairs full bathroom features a mix of classic style tile patterns and modern fixtures. The greige wall color is soothing and creates a peaceful backdrop to the accent tile, floor tile, and white subway wainscot.
Photo: Peter Krupenye
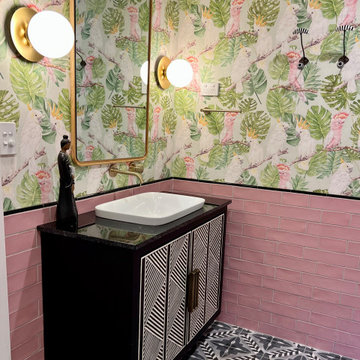
Exemple d'une douche en alcôve principale éclectique de taille moyenne avec un placard en trompe-l'oeil, des portes de placard noires, une baignoire indépendante, WC à poser, un carrelage rose, des carreaux de céramique, un mur multicolore, un sol en carrelage de céramique, un lavabo posé, un sol multicolore, une cabine de douche à porte battante, un plan de toilette noir, une niche, meuble simple vasque, meuble-lavabo encastré, du papier peint et un plan de toilette en granite.
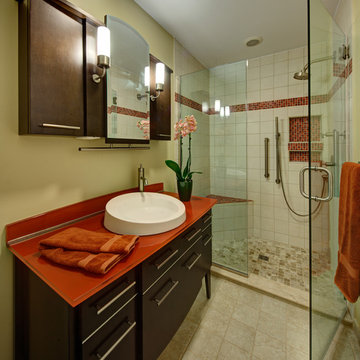
Wing Wong
This small bathroom was renovated using some aging in place design. We added a bench, a second handheld shower next to the bench, and used a raised height toilet. I wanted the shower to be curbless, but to keep the costs down (avoiding redoing the pitch in the floor) we had a minimum curb.
The doors were widened to 36" in case my client needs to use a wheelchair.
The frameless shower and beige tile and walls opened up the bathroom. The reddish orange glass vanity and upper cabinet is modern looking but full of functional storage solutions. the red/orange accent tile pulled the glass top color into the shower.
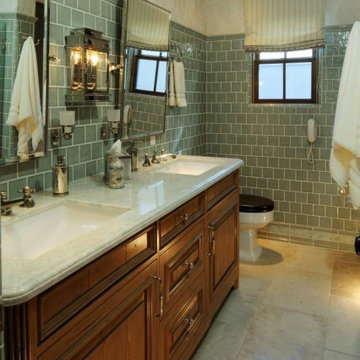
Inspiration pour une salle de bain en bois brun de taille moyenne avec un placard en trompe-l'oeil, WC séparés, un carrelage blanc, un carrelage métro, un mur vert, un sol en calcaire, un lavabo encastré, un plan de toilette en quartz modifié, un sol beige, une cabine de douche à porte battante, un plan de toilette blanc, un banc de douche, meuble double vasque, meuble-lavabo sur pied et du papier peint.
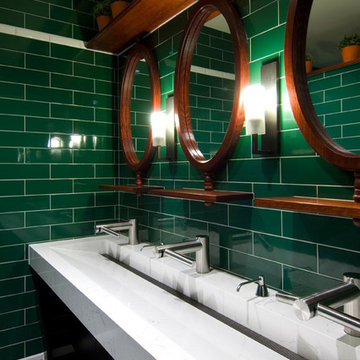
Whilst working for Brand and Slater Architects, with Kim Burns as lead designer.
Photo Credit:
MINDI COOKE PHOTOGRAPHER
WWW.MINDICOOKE.COM
Exemple d'une salle de bain principale chic en bois foncé de taille moyenne avec un plan de toilette en marbre, un carrelage vert, des carreaux de céramique, un mur vert, un sol en carrelage de céramique, un placard en trompe-l'oeil et une grande vasque.
Exemple d'une salle de bain principale chic en bois foncé de taille moyenne avec un plan de toilette en marbre, un carrelage vert, des carreaux de céramique, un mur vert, un sol en carrelage de céramique, un placard en trompe-l'oeil et une grande vasque.
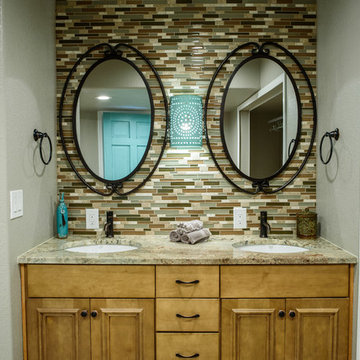
Wild Prairie Photography
Cette photo montre une grande salle de bain principale sud-ouest américain en bois brun avec un placard en trompe-l'oeil, une douche ouverte, WC à poser, un carrelage multicolore, des plaques de verre, un mur beige, un sol en carrelage de porcelaine, un lavabo encastré et un plan de toilette en granite.
Cette photo montre une grande salle de bain principale sud-ouest américain en bois brun avec un placard en trompe-l'oeil, une douche ouverte, WC à poser, un carrelage multicolore, des plaques de verre, un mur beige, un sol en carrelage de porcelaine, un lavabo encastré et un plan de toilette en granite.
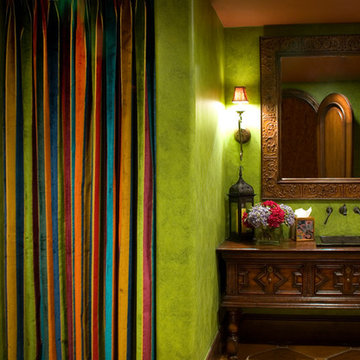
Lovely Photo By Ted James
Exemple d'une salle de bain éclectique en bois brun de taille moyenne avec un lavabo posé, un placard en trompe-l'oeil, un plan de toilette en bois, WC à poser, des carreaux en terre cuite, un mur vert et tomettes au sol.
Exemple d'une salle de bain éclectique en bois brun de taille moyenne avec un lavabo posé, un placard en trompe-l'oeil, un plan de toilette en bois, WC à poser, des carreaux en terre cuite, un mur vert et tomettes au sol.
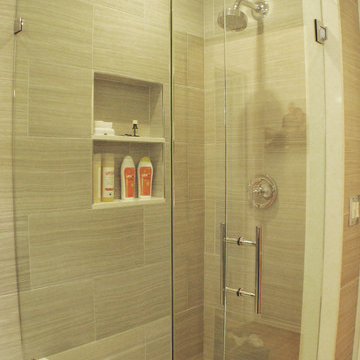
Contemporary bath remodel. Caesarstone tub deck and vanity top. Kohler Purist valves. Frameless shower glass. Heated towel bar. Sidler medicine cabinet.
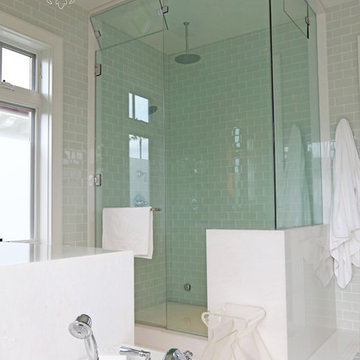
A custom Ringlet Mosaic rug set in Celeste and Thassos polished marbles set the soothing tone for this master sanctuary. Large format white marble carries throughout the remainder creating a clean surrounding space. Shooting from floor to ceiling on all walls is a smooth and glossy palette of bright white Glass Tile set in a 3x6 running bond.
Thick slabs of Thassos marble accent a variety of surfaces throughout the bath including the tub deck, vanities and exterior shower walls.
Cabochon Surfaces & Fixtures
Idées déco de salles de bain vertes avec un placard en trompe-l'oeil
4