Idées déco de salles de bain vertes avec un placard en trompe-l'oeil
Trier par :
Budget
Trier par:Populaires du jour
21 - 40 sur 728 photos
1 sur 3
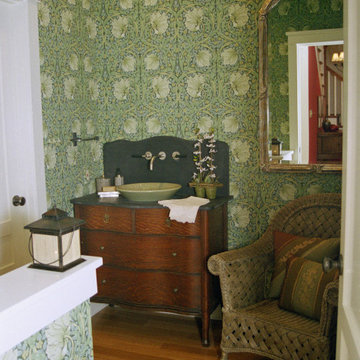
Stunning stylized tulip patterned wall paper true to the Arts and Craft period is backdrop to antique oak chest converted into a sink vanity. Slate top with vessel sink and wall mounted facets are incorporated. Bamboo floors add to the organic and nature like persona.
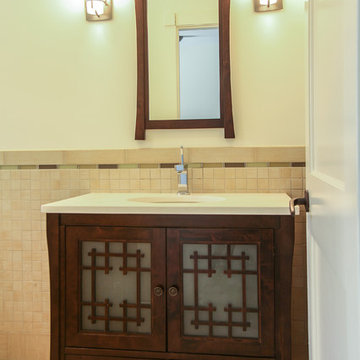
Cette image montre une salle de bain asiatique en bois clair de taille moyenne avec un lavabo encastré, un placard en trompe-l'oeil, un plan de toilette en granite, une baignoire posée, un combiné douche/baignoire, WC séparés, un carrelage marron, des carreaux de porcelaine, un mur blanc et un sol en carrelage de porcelaine.
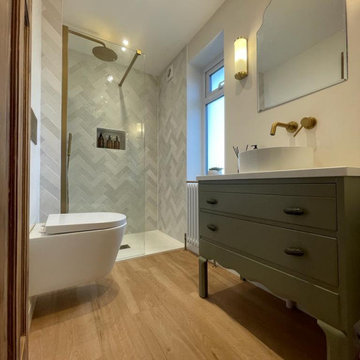
small shower room with reclaimed vanity unit
Cette image montre une petite salle d'eau grise et blanche minimaliste avec un placard en trompe-l'oeil, meuble-lavabo sur pied, des portes de placards vertess, une douche ouverte, WC suspendus, un carrelage gris, des carreaux de céramique, sol en stratifié, un plan vasque, un plan de toilette en granite, aucune cabine et un plan de toilette blanc.
Cette image montre une petite salle d'eau grise et blanche minimaliste avec un placard en trompe-l'oeil, meuble-lavabo sur pied, des portes de placards vertess, une douche ouverte, WC suspendus, un carrelage gris, des carreaux de céramique, sol en stratifié, un plan vasque, un plan de toilette en granite, aucune cabine et un plan de toilette blanc.
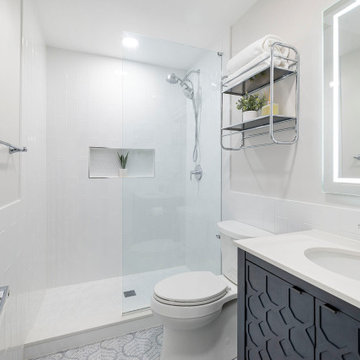
Contemporary bathroom remodel with subway wall tiles, penny shower floor, patterned blue porcelain tiles, free standing dark blue vanity with white quartz top, kohler fixtures and lighted medicine cabinet.
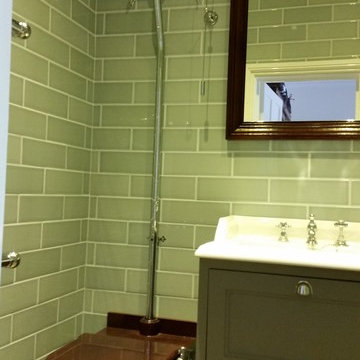
The Victorian styled en-suite shower room has a full height blue/green brick style wall tiles and a wood plank ceramic wet room floor, the traditional toilet has a mahogany seat and a polished aluminium high level cistern. The mirror sits on a recessed cabinet and a bespoke frame has been made and finished to match the toilet seat.
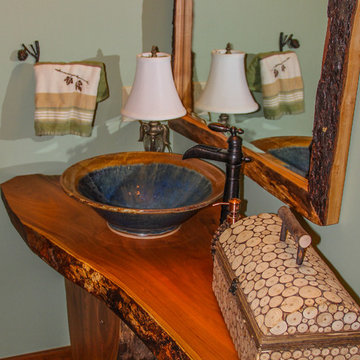
This beautiful, custom home in The Homestead in Boone, North Carolina is a perfect representation of true mountain luxury and elegance.
The home features gorgeous custom cabinetry throughout, granite countertops, chef's kitchen with gas range and wine cooler, spa style master bathroom, timber frame, custom tray ceiling in master, tongue and groove, coffered ceilings, custom wood finishing, exposed beams, loft, private office with deck access and a private staircase, and an over-sized 2 car garage.
A massive window wall in the living room overlooks the Blue Ridge Mountains and steps out onto a large deck area that extends all the way around to the side of the house featuring a fire pit on one side and an outdoor fireplace with a large table for entertaining on the other side.
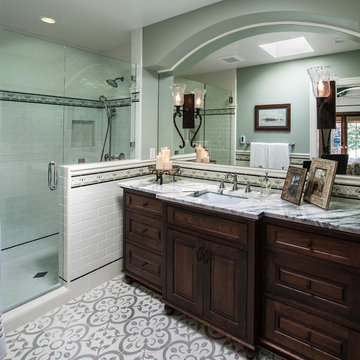
Inspiration pour une salle de bain principale méditerranéenne en bois foncé de taille moyenne avec un lavabo encastré, un plan de toilette en marbre, des carreaux de céramique, un mur vert, un placard en trompe-l'oeil, une douche d'angle, un sol en carrelage de céramique et un carrelage gris.
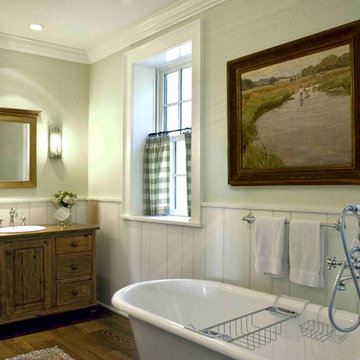
Master Bath with restored antique Clawfoot Tub in Chester County Farmhouse. Bathroom has a reclaimed wood chest converted to functioning sink vanity.
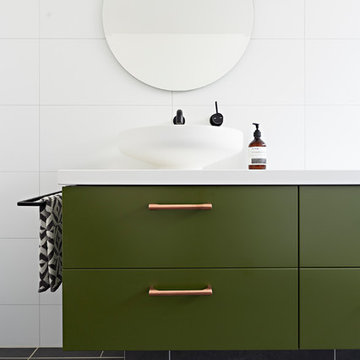
They wanted the kitchen to set the scene for the rest of the interiors but overall wanted a traditional style with a modern feel across the kitchen, bathroom, ensuite and laundry spaces.
Photographer: David Russell
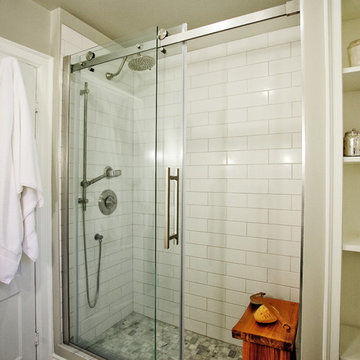
Stunning shower with teak bench and white subway tiles. Nat Caron Photography
Réalisation d'une petite salle de bain tradition avec un carrelage métro, un mur gris, un placard en trompe-l'oeil, des portes de placard grises, WC à poser, un lavabo encastré, une cabine de douche à porte coulissante, un sol en carrelage de céramique et un sol gris.
Réalisation d'une petite salle de bain tradition avec un carrelage métro, un mur gris, un placard en trompe-l'oeil, des portes de placard grises, WC à poser, un lavabo encastré, une cabine de douche à porte coulissante, un sol en carrelage de céramique et un sol gris.
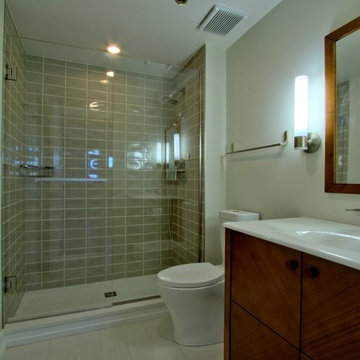
Design by Ashley Fruits. Photo by Christopher Wright, CR.
Exemple d'une douche en alcôve principale moderne en bois brun de taille moyenne avec un placard en trompe-l'oeil, WC séparés, un carrelage vert, des carreaux de céramique, un mur beige, un sol en carrelage de porcelaine, un sol gris et une cabine de douche à porte battante.
Exemple d'une douche en alcôve principale moderne en bois brun de taille moyenne avec un placard en trompe-l'oeil, WC séparés, un carrelage vert, des carreaux de céramique, un mur beige, un sol en carrelage de porcelaine, un sol gris et une cabine de douche à porte battante.
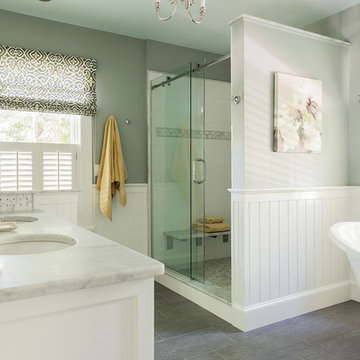
This master bathroom remodel was part of a larger renovation of a historic home located next to the campus of Phillips Academy in Andover. This bright, crisp, classically styled room hearkens back to earlier times. An Antique style free standing claw foot slipper tub replaced a 1980’s Jacuzzi. The room features a hand painted custom double vanity with white carrara marble countertop. The sinks are Toto undermounts with Rohl faucets. Sconces by Hudson Valley; radiant heated floor is 12x24 ceramic tile in Dove Gray. Wainscot paneling trims the room adding elegance and formality. Shower walls and ceilings were opened up, and a rolling glass door added, with exposed roller and bar style hardware;
Half wall added for privacy at toilet
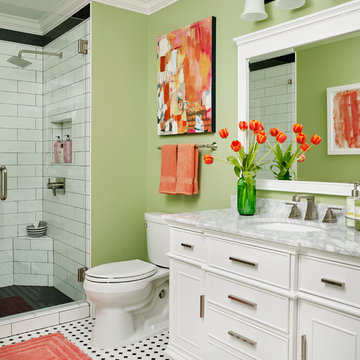
This is a guest bath that the client wanted to do in a mid-range price point. The vanity was purchased from Overstock.com and the tile from Prosource Marietta. We used the basic black and white and added pops of color
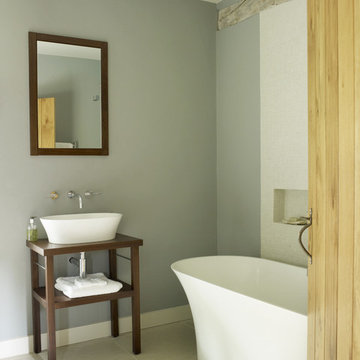
Images by Rachael Smith www.rachaelsmith.net
Réalisation d'une salle de bain principale champêtre en bois foncé de taille moyenne avec un plan vasque, un placard en trompe-l'oeil, un plan de toilette en bois, une baignoire indépendante, une douche ouverte, WC suspendus, un carrelage blanc, un mur gris et un sol en carrelage de porcelaine.
Réalisation d'une salle de bain principale champêtre en bois foncé de taille moyenne avec un plan vasque, un placard en trompe-l'oeil, un plan de toilette en bois, une baignoire indépendante, une douche ouverte, WC suspendus, un carrelage blanc, un mur gris et un sol en carrelage de porcelaine.
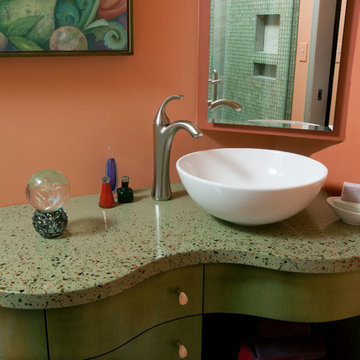
Contemporary bathroom features unique curved bathroom vanity cabinet and counter top. Sonoma, CA residence.
Aménagement d'une salle de bain moderne de taille moyenne avec un placard en trompe-l'oeil, des portes de placards vertess, WC à poser, un mur rose, une vasque, un sol gris, une cabine de douche à porte battante et un plan de toilette vert.
Aménagement d'une salle de bain moderne de taille moyenne avec un placard en trompe-l'oeil, des portes de placards vertess, WC à poser, un mur rose, une vasque, un sol gris, une cabine de douche à porte battante et un plan de toilette vert.

Download our free ebook, Creating the Ideal Kitchen. DOWNLOAD NOW
This charming little attic bath was an infrequently used guest bath located on the 3rd floor right above the master bath that we were also remodeling. The beautiful original leaded glass windows open to a view of the park and small lake across the street. A vintage claw foot tub sat directly below the window. This is where the charm ended though as everything was sorely in need of updating. From the pieced-together wall cladding to the exposed electrical wiring and old galvanized plumbing, it was in definite need of a gut job. Plus the hardwood flooring leaked into the bathroom below which was priority one to fix. Once we gutted the space, we got to rebuilding the room. We wanted to keep the cottage-y charm, so we started with simple white herringbone marble tile on the floor and clad all the walls with soft white shiplap paneling. A new clawfoot tub/shower under the original window was added. Next, to allow for a larger vanity with more storage, we moved the toilet over and eliminated a mish mash of storage pieces. We discovered that with separate hot/cold supplies that were the only thing available for a claw foot tub with a shower kit, building codes require a pressure balance valve to prevent scalding, so we had to install a remote valve. We learn something new on every job! There is a view to the park across the street through the home’s original custom shuttered windows. Can’t you just smell the fresh air? We found a vintage dresser and had it lacquered in high gloss black and converted it into a vanity. The clawfoot tub was also painted black. Brass lighting, plumbing and hardware details add warmth to the room, which feels right at home in the attic of this traditional home. We love how the combination of traditional and charming come together in this sweet attic guest bath. Truly a room with a view!
Designed by: Susan Klimala, CKD, CBD
Photography by: Michael Kaskel
For more information on kitchen and bath design ideas go to: www.kitchenstudio-ge.com
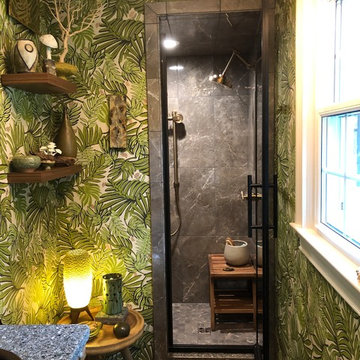
This small bathroom was updated with a new design and efficiency of space, creating a more usable and spa like environment. The jungle-palm wall paper sets the tone of an outdoor oasis moved in side. Luxury fixtures juxtapositioned with antique lighting and a weather worn vanity lend a hand to create an eclectic and rustic interior.

This was such a fun bathroom and client. Zia Tile is incredible
Cette image montre une salle de bain principale bohème en bois brun de taille moyenne avec un placard en trompe-l'oeil, un carrelage vert, un mur blanc, un sol en carrelage de porcelaine, une vasque, un plan de toilette en quartz, un sol gris et un plan de toilette blanc.
Cette image montre une salle de bain principale bohème en bois brun de taille moyenne avec un placard en trompe-l'oeil, un carrelage vert, un mur blanc, un sol en carrelage de porcelaine, une vasque, un plan de toilette en quartz, un sol gris et un plan de toilette blanc.
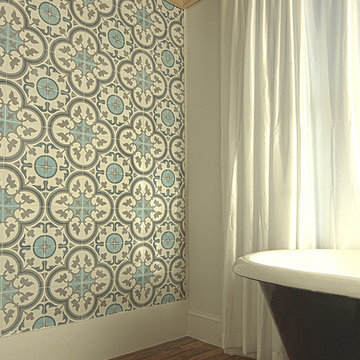
Tub alcove in a master bedroom/bathroom addition to a historic home. Cement tile picks up blue and green tones from the reclaimed painted flooring and raw clear pine on the ceiling, and the reclaimed longleaf pine floors tie the addition to the rest of the house. A custom-painted clawfoot tub completes the space and serves as a focal point to the bathroom.
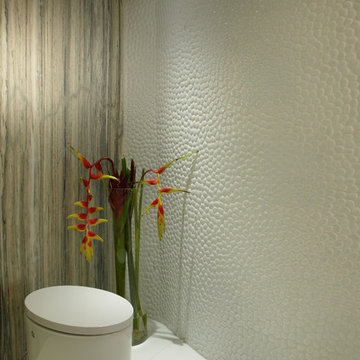
J Design Group
The Interior Design of your Bathroom is a very important part of your home dream project.
There are many ways to bring a small or large bathroom space to one of the most pleasant and beautiful important areas in your daily life.
You can go over some of our award winner bathroom pictures and see all different projects created with most exclusive products available today.
Your friendly Interior design firm in Miami at your service.
Contemporary - Modern Interior designs.
Top Interior Design Firm in Miami – Coral Gables.
Bathroom,
Bathrooms,
House Interior Designer,
House Interior Designers,
Home Interior Designer,
Home Interior Designers,
Residential Interior Designer,
Residential Interior Designers,
Modern Interior Designers,
Miami Beach Designers,
Best Miami Interior Designers,
Miami Beach Interiors,
Luxurious Design in Miami,
Top designers,
Deco Miami,
Luxury interiors,
Miami modern,
Interior Designer Miami,
Contemporary Interior Designers,
Coco Plum Interior Designers,
Miami Interior Designer,
Sunny Isles Interior Designers,
Pinecrest Interior Designers,
Interior Designers Miami,
J Design Group interiors,
South Florida designers,
Best Miami Designers,
Miami interiors,
Miami décor,
Miami Beach Luxury Interiors,
Miami Interior Design,
Miami Interior Design Firms,
Beach front,
Top Interior Designers,
top décor,
Top Miami Decorators,
Miami luxury condos,
Top Miami Interior Decorators,
Top Miami Interior Designers,
Modern Designers in Miami,
modern interiors,
Modern,
Pent house design,
white interiors,
Miami, South Miami, Miami Beach, South Beach, Williams Island, Sunny Isles, Surfside, Fisher Island, Aventura, Brickell, Brickell Key, Key Biscayne, Coral Gables, CocoPlum, Coconut Grove, Pinecrest, Miami Design District, Golden Beach, Downtown Miami, Miami Interior Designers, Miami Interior Designer, Interior Designers Miami, Modern Interior Designers, Modern Interior Designer, Modern interior decorators, Contemporary Interior Designers, Interior decorators, Interior decorator, Interior designer, Interior designers, Luxury, modern, best, unique, real estate, decor
J Design Group – Miami Interior Design Firm – Modern – Contemporary
Contact us: (305) 444-4611
www.JDesignGroup.com
Idées déco de salles de bain vertes avec un placard en trompe-l'oeil
2