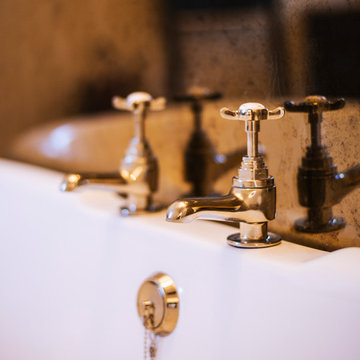Idées déco de salles de bain victoriennes avec aucune cabine
Trier par :
Budget
Trier par:Populaires du jour
121 - 140 sur 311 photos
1 sur 3
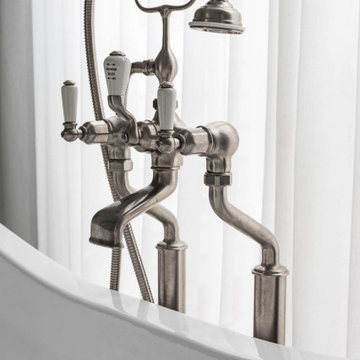
Exemple d'une grande douche en alcôve principale victorienne avec un placard à porte shaker, des portes de placard noires, une baignoire sur pieds, un carrelage gris, des carreaux de porcelaine, un mur gris, un sol en marbre, un lavabo encastré, un plan de toilette en marbre, un sol gris et aucune cabine.
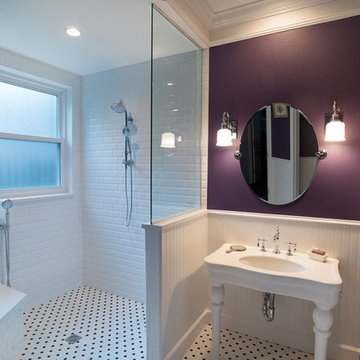
Réalisation d'une salle de bain principale victorienne de taille moyenne avec un placard en trompe-l'oeil, une douche d'angle, un carrelage blanc, des carreaux de céramique, un mur violet, un lavabo encastré, un sol blanc et aucune cabine.
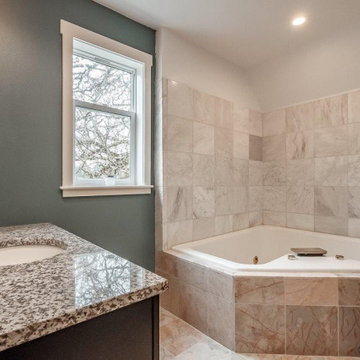
Purchased an 1880s Farm House in the country 1.5 hours from Portland, OR. In 2 years, I demo and hired contractors to update plumbing, electrical to code. I renovated 2 bathrooms (heated floor, jacuzzi; stacked efficiency laundry room) and pulled paneling to reveal shiplap. Cleaned and cleaned more. Lots of demo and hauling. Endless mowing, weed and blackberry thicket removal weekly on 1 acre property. Three barns/sheds. PAID OFF!!! Now worth $240K. Bought it for $125. Renovate key rooms high-end and let the buyers finish the bedrooms, halls etc. I bought high-end light fixtures and appliances at every January, close-out off-season sale.
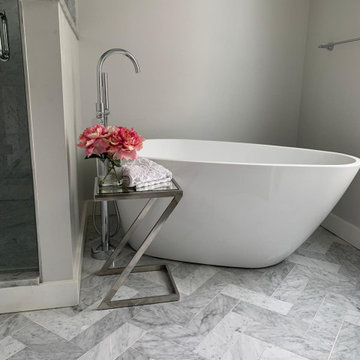
Full renovation of a bathroom in Weehawken NJ. We created marble flooring along with marble walls.
Idée de décoration pour une grande salle de bain principale victorienne avec un placard à porte affleurante, des portes de placard blanches, une baignoire indépendante, une douche d'angle, WC à poser, un carrelage gris, du carrelage en marbre, un mur gris, un sol en marbre, un lavabo posé, un plan de toilette en granite, un sol gris, aucune cabine, un plan de toilette gris, meuble double vasque et meuble-lavabo sur pied.
Idée de décoration pour une grande salle de bain principale victorienne avec un placard à porte affleurante, des portes de placard blanches, une baignoire indépendante, une douche d'angle, WC à poser, un carrelage gris, du carrelage en marbre, un mur gris, un sol en marbre, un lavabo posé, un plan de toilette en granite, un sol gris, aucune cabine, un plan de toilette gris, meuble double vasque et meuble-lavabo sur pied.
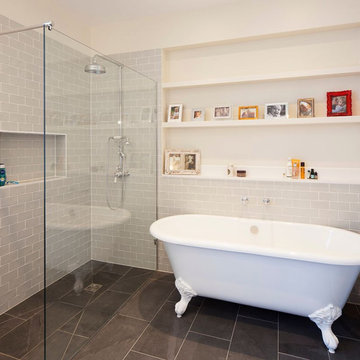
The various parts of the room are interpreted differently using the interplay of light, colors, materials, and textiles. Zonal lighting effects can be deployed for example to create a specific ambience and draw the gaze, with general lighting being used to provide orientation in the bathroom
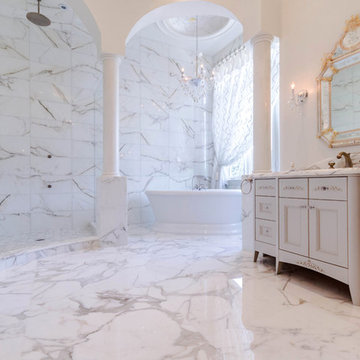
Idées déco pour une très grande salle de bain principale victorienne avec un placard avec porte à panneau encastré, des portes de placard grises, une baignoire indépendante, une douche d'angle, un carrelage blanc, du carrelage en marbre, un mur blanc, un sol en marbre, un plan de toilette en marbre, aucune cabine, un lavabo encastré et un sol gris.
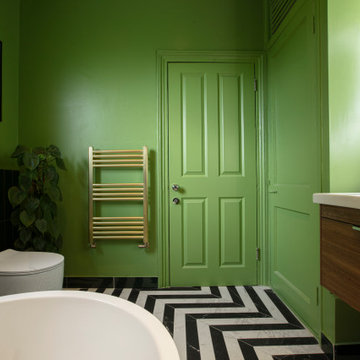
Our clients briefed us to turn their ‘white box’ bathroom into a chic oasis, usually seen in high end hotels. The bathroom was to be the focal point of their newly purchased period home.
This design conscious couple love the clean lines of Scandinavia, the bold shapes and colours from the midcentury but wanted to stay true to the heritage of their Victorian house. Keeping this in mind we also had to fit a walk in shower and a freestanding tub into this modest space!
We achieved the ‘wow’ with post modern monochrome chevron flooring, high gloss wall tiles reminiscent of Victorian cladding, eye popping green walls and slick lines from the furniture; all boxes ticked for our thrilled clients.
What we did: Full redesign and build. Colour palette, space planning, furniture, accessory and lighting design, sourcing and procurement.
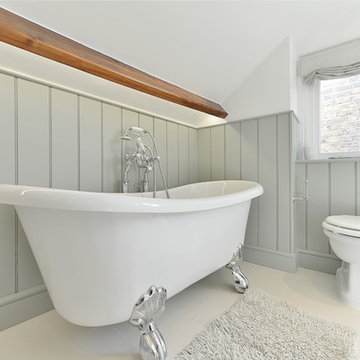
Idées déco pour une salle de bain victorienne en bois foncé de taille moyenne pour enfant avec une baignoire indépendante, une douche d'angle, WC à poser, un carrelage beige, des carreaux de porcelaine, un mur multicolore, un sol en carrelage de porcelaine, un lavabo de ferme, un placard à porte plane, un plan de toilette en bois, un sol blanc et aucune cabine.
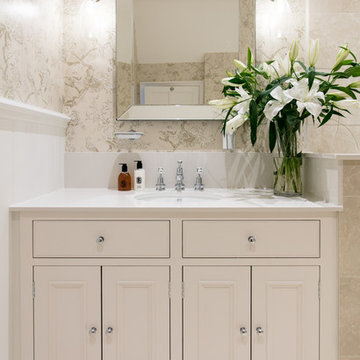
Rebecca Faith Photography
Inspiration pour une salle de bain principale victorienne de taille moyenne avec un placard à porte shaker, des portes de placard beiges, une baignoire posée, une douche ouverte, WC séparés, un carrelage beige, du carrelage en marbre, un mur beige, un sol en marbre, un lavabo posé, un plan de toilette en quartz, un sol beige, aucune cabine et un plan de toilette blanc.
Inspiration pour une salle de bain principale victorienne de taille moyenne avec un placard à porte shaker, des portes de placard beiges, une baignoire posée, une douche ouverte, WC séparés, un carrelage beige, du carrelage en marbre, un mur beige, un sol en marbre, un lavabo posé, un plan de toilette en quartz, un sol beige, aucune cabine et un plan de toilette blanc.
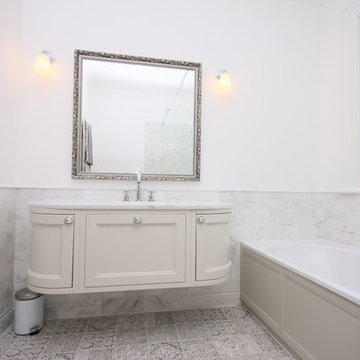
Third floor bathroom with bathtub and shower for the kids, providing his and hers sink and storage vanity unit.
Cette photo montre une grande salle de bain principale victorienne avec un placard à porte shaker, des portes de placard beiges, une baignoire d'angle, un espace douche bain, WC suspendus, un carrelage gris, des carreaux de porcelaine, un mur blanc, un sol en carrelage de porcelaine, un lavabo posé, un plan de toilette en marbre, un sol gris, aucune cabine et un plan de toilette blanc.
Cette photo montre une grande salle de bain principale victorienne avec un placard à porte shaker, des portes de placard beiges, une baignoire d'angle, un espace douche bain, WC suspendus, un carrelage gris, des carreaux de porcelaine, un mur blanc, un sol en carrelage de porcelaine, un lavabo posé, un plan de toilette en marbre, un sol gris, aucune cabine et un plan de toilette blanc.
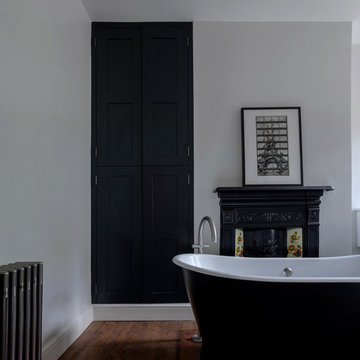
Peter Landers
Exemple d'une salle de bain victorienne de taille moyenne pour enfant avec une baignoire indépendante, une douche ouverte, WC séparés, un mur gris, un sol en bois brun, un sol marron et aucune cabine.
Exemple d'une salle de bain victorienne de taille moyenne pour enfant avec une baignoire indépendante, une douche ouverte, WC séparés, un mur gris, un sol en bois brun, un sol marron et aucune cabine.
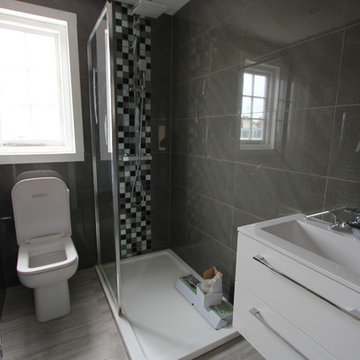
Conversion of Georgian Terrace-house once lived in by Will Hay Actor Astronomer.
We received it to its original splendour from 3 bedrooms & poorly converted basement flat to a 5 bedroom, 2.5 bathroom, Kitchen plus dinning room.
This is an ongoing project. We will be adding extra bathroom & cinema room plus rear extension.
This was a full conversion, cost so far £80k, we expect final cost to be in region of £120k.
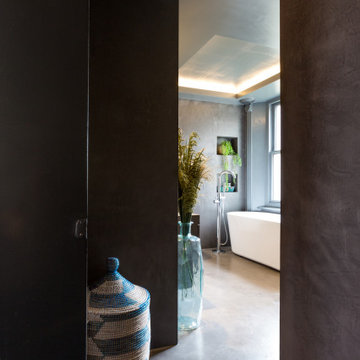
This stunning bathroom has rich and glorious tones and finishes
Réalisation d'une salle de bain principale victorienne de taille moyenne avec un placard à porte plane, des portes de placard noires, une baignoire indépendante, une douche d'angle, un carrelage noir, sol en béton ciré, une vasque, un sol noir, aucune cabine, un mur noir, un plan de toilette en béton, un plan de toilette noir et WC suspendus.
Réalisation d'une salle de bain principale victorienne de taille moyenne avec un placard à porte plane, des portes de placard noires, une baignoire indépendante, une douche d'angle, un carrelage noir, sol en béton ciré, une vasque, un sol noir, aucune cabine, un mur noir, un plan de toilette en béton, un plan de toilette noir et WC suspendus.
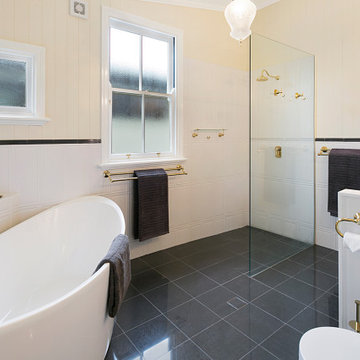
The brief for this grand old Taringa residence was to blur the line between old and new. We renovated the 1910 Queenslander, restoring the enclosed front sleep-out to the original balcony and designing a new split staircase as a nod to tradition, while retaining functionality to access the tiered front yard. We added a rear extension consisting of a new master bedroom suite, larger kitchen, and family room leading to a deck that overlooks a leafy surround. A new laundry and utility rooms were added providing an abundance of purposeful storage including a laundry chute connecting them.
Selection of materials, finishes and fixtures were thoughtfully considered so as to honour the history while providing modern functionality. Colour was integral to the design giving a contemporary twist on traditional colours.
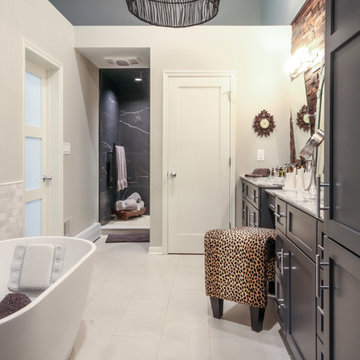
Idées déco pour une grande salle de bain principale victorienne avec un placard à porte shaker, des portes de placard grises, une baignoire indépendante, une douche ouverte, un carrelage blanc, du carrelage en marbre, un mur gris, un sol en carrelage de porcelaine, un lavabo encastré, un plan de toilette en quartz modifié, un sol blanc, aucune cabine et un plan de toilette blanc.
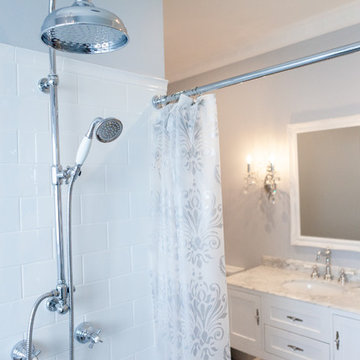
Idées déco pour une grande salle de bain principale victorienne en bois clair avec un placard en trompe-l'oeil, une baignoire indépendante, une douche ouverte, WC à poser, un carrelage blanc, des carreaux de céramique, un mur bleu, un sol en carrelage de céramique, un lavabo intégré, un plan de toilette en surface solide, un sol vert, aucune cabine et un plan de toilette multicolore.
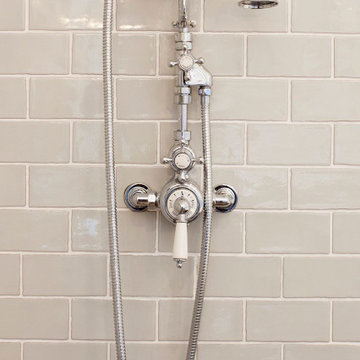
The various parts of the room are interpreted differently using the interplay of light, colors, materials, and textiles. Zonal lighting effects can be deployed for example to create a specific ambience and draw the gaze, with general lighting being used to provide orientation in the bathroom
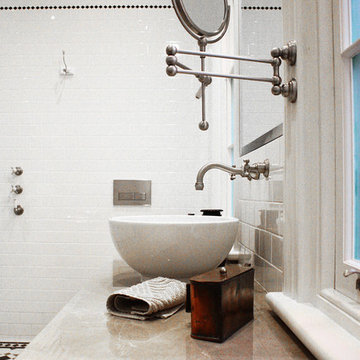
Idée de décoration pour une petite salle de bain principale victorienne avec un placard avec porte à panneau surélevé, des portes de placard blanches, une baignoire indépendante, une douche ouverte, WC à poser, un carrelage blanc, des carreaux de céramique, un mur blanc, un sol en carrelage de terre cuite, une vasque, un plan de toilette en quartz modifié, un sol multicolore et aucune cabine.
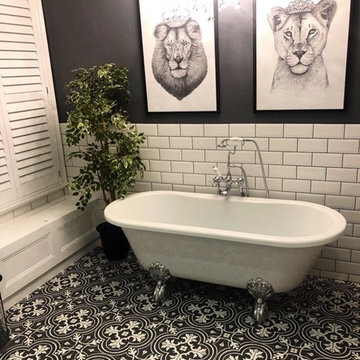
A customers new bathroom, showing a patterned porcelain floor tile and a ceramic 100 x 200 white metro tile. With Burlington sanitaryware supplied by All Tile Ceramics and Bathrooms.
Idées déco de salles de bain victoriennes avec aucune cabine
7
