Idées déco de salles de bain victoriennes avec aucune cabine
Trier par :
Budget
Trier par:Populaires du jour
101 - 120 sur 311 photos
1 sur 3
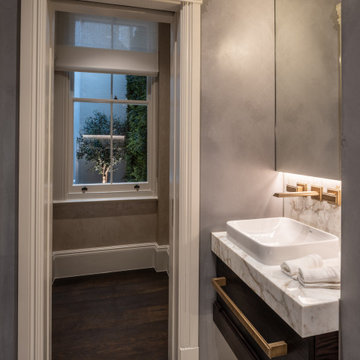
Brassware by Gessi, in the Antique Brass finish (713) | Walls in a hand applied micro-cement finish by Bespoke Venetian Plastering | Floors tiled in calacatta viola 'Liberty marble' brick tiles from Artisans of Devizes | Floating vanity unit and cabinet made by Luxe Projects London | Vanity stone is a Calacatta Oro
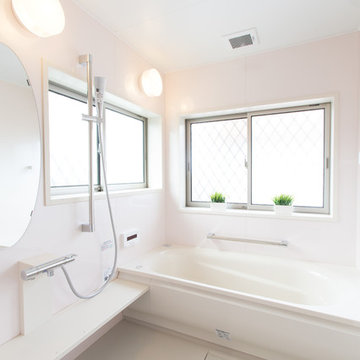
Cette image montre une salle de bain victorienne avec une baignoire d'angle, une douche ouverte, un sol blanc et aucune cabine.
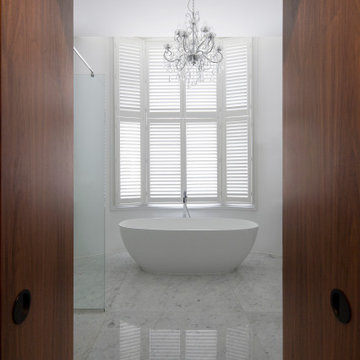
Randolph Avenue involves the full refurbishment of two neighbouring Grade II listed townhouses, one of which had been previously divided into apartments.
This project required a fresh approach to the internal layout to form a new apartment, mansard roof extension with a landscape terrace combined by a new accommodation stair with glazed passenger lift.
The new stair and glass lift shaft will provide a beautifully crafted space within the entrance lobby whilst offering a sympathetic design. The sweeping nature of the staircase clad in rich Walnut from Ground to Fourth floor
provides a grandeur which celebrates and compliments the richness of the existing listed building.
The £1.4m refurbishment includes a grand new interior where we have meticulously designed bespoke joinery, kitchens and bathrooms, to fit the unique character of the property. Carefully selected materials including Italian marble within the bathrooms, precisely crafted walnut joinery and stainless-steel kitchens, ensure this beautiful project is of the highest quality.
Phase 1 of the project has now been completed and the work is demonstrated in the project photos. This entailed the completion of a single studio dwelling.
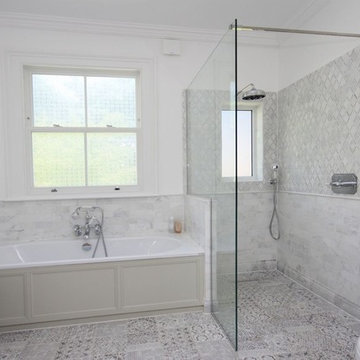
Third floor bathroom with bathtub and shower for the kids, providing his and hers sink and storage vanity unit.
Exemple d'une grande salle de bain principale victorienne avec une baignoire d'angle, un espace douche bain, WC suspendus, un carrelage gris, des carreaux de porcelaine, un mur blanc, un plan de toilette en marbre, un sol gris, aucune cabine, un plan de toilette blanc, un placard à porte shaker, des portes de placard beiges, un sol en carrelage de porcelaine et un lavabo posé.
Exemple d'une grande salle de bain principale victorienne avec une baignoire d'angle, un espace douche bain, WC suspendus, un carrelage gris, des carreaux de porcelaine, un mur blanc, un plan de toilette en marbre, un sol gris, aucune cabine, un plan de toilette blanc, un placard à porte shaker, des portes de placard beiges, un sol en carrelage de porcelaine et un lavabo posé.
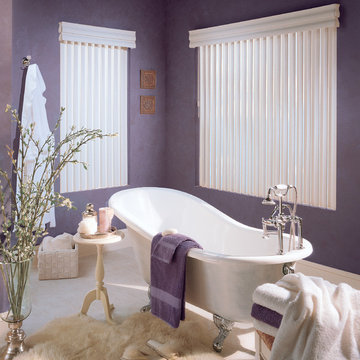
Aménagement d'une grande salle de bain principale victorienne avec une baignoire sur pieds, un combiné douche/baignoire, un mur violet, un sol en carrelage de porcelaine, un sol beige et aucune cabine.
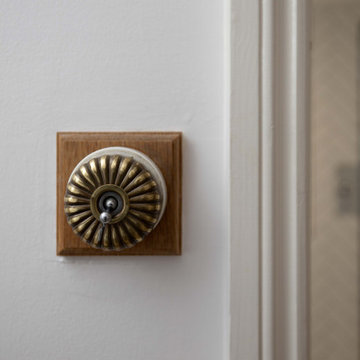
Réalisation d'une petite salle de bain victorienne pour enfant avec une baignoire indépendante, une douche ouverte, WC à poser, un carrelage blanc, des carreaux de céramique, un mur bleu, un lavabo de ferme, un sol bleu, aucune cabine et meuble simple vasque.
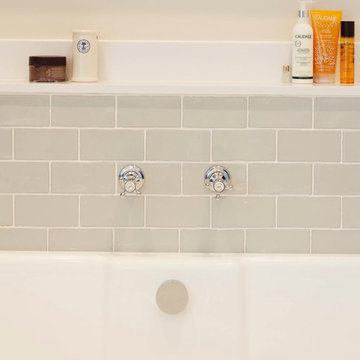
The various parts of the room are interpreted differently using the interplay of light, colors, materials, and textiles. Zonal lighting effects can be deployed for example to create a specific ambience and draw the gaze, with general lighting being used to provide orientation in the bathroom
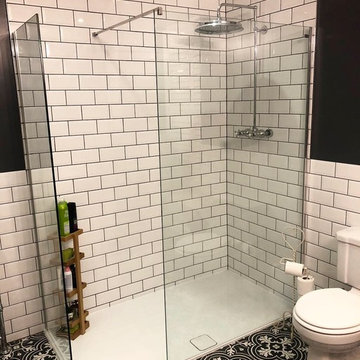
A customers new bathroom, showing a patterned porcelain floor tile and a ceramic 100 x 200 white metro tile. With Burlington sanitaryware supplied by All Tile Ceramics and Bathrooms.
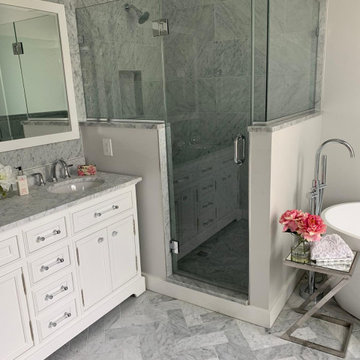
Full renovation of a bathroom in Weehawken NJ. We created marble flooring along with marble walls.
Cette image montre une grande salle de bain principale victorienne avec un placard à porte affleurante, des portes de placard blanches, une baignoire indépendante, une douche d'angle, WC à poser, un carrelage gris, du carrelage en marbre, un mur gris, un sol en marbre, un lavabo posé, un plan de toilette en granite, un sol gris, aucune cabine, un plan de toilette gris, meuble double vasque et meuble-lavabo sur pied.
Cette image montre une grande salle de bain principale victorienne avec un placard à porte affleurante, des portes de placard blanches, une baignoire indépendante, une douche d'angle, WC à poser, un carrelage gris, du carrelage en marbre, un mur gris, un sol en marbre, un lavabo posé, un plan de toilette en granite, un sol gris, aucune cabine, un plan de toilette gris, meuble double vasque et meuble-lavabo sur pied.
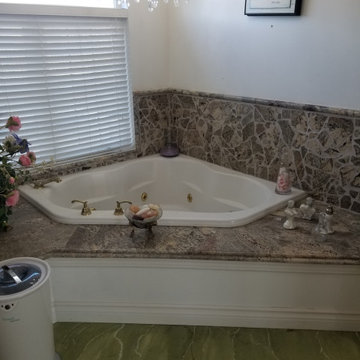
Master Bathroom With corner Bathtub. Granite shower and broken granite back splash on tub.
Exemple d'une grande salle de bain principale victorienne avec une douche ouverte, WC à poser, un mur vert, une vasque, un plan de toilette en granite, un sol vert, aucune cabine et un plan de toilette multicolore.
Exemple d'une grande salle de bain principale victorienne avec une douche ouverte, WC à poser, un mur vert, une vasque, un plan de toilette en granite, un sol vert, aucune cabine et un plan de toilette multicolore.
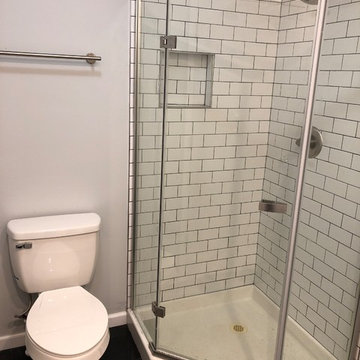
Cette photo montre une salle de bain principale victorienne de taille moyenne avec un placard en trompe-l'oeil, des portes de placard blanches, un combiné douche/baignoire, WC séparés, un carrelage blanc, des carreaux de béton, un mur blanc, un sol en carrelage de céramique, un lavabo intégré, un plan de toilette en marbre, un sol noir, aucune cabine et un plan de toilette blanc.
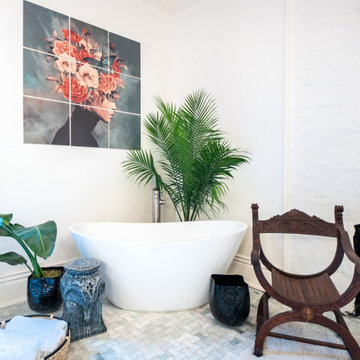
Idées déco pour une grande salle de bain principale victorienne en bois foncé avec un placard à porte plane, une baignoire indépendante, une douche double, un carrelage vert, du carrelage en marbre, un mur blanc, un sol en marbre, un lavabo encastré, un plan de toilette en quartz modifié, un sol vert, aucune cabine, un plan de toilette blanc, un banc de douche, meuble double vasque et meuble-lavabo encastré.
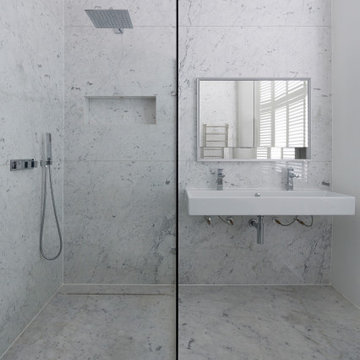
Randolph Avenue involves the full refurbishment of two neighbouring Grade II listed townhouses, one of which had been previously divided into apartments.
This project required a fresh approach to the internal layout to form a new apartment, mansard roof extension with a landscape terrace combined by a new accommodation stair with glazed passenger lift.
The new stair and glass lift shaft will provide a beautifully crafted space within the entrance lobby whilst offering a sympathetic design. The sweeping nature of the staircase clad in rich Walnut from Ground to Fourth floor
provides a grandeur which celebrates and compliments the richness of the existing listed building.
The £1.4m refurbishment includes a grand new interior where we have meticulously designed bespoke joinery, kitchens and bathrooms, to fit the unique character of the property. Carefully selected materials including Italian marble within the bathrooms, precisely crafted walnut joinery and stainless-steel kitchens, ensure this beautiful project is of the highest quality.
Phase 1 of the project has now been completed and the work is demonstrated in the project photos. This entailed the completion of a single studio dwelling.

Luxury Bathroom Installation in Camberwell. Luxury Bathroom Appliances from Drummonds and Hand Made Tiles from Balineum. Its been a massive pleasure to create this amazing space for beautiful people.
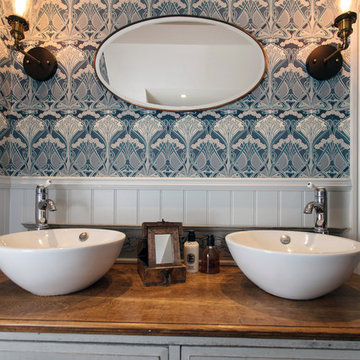
Rebecca Faith Photography
Cette image montre une salle de bain victorienne de taille moyenne pour enfant avec un placard à porte shaker, des portes de placard grises, une baignoire indépendante, une douche ouverte, WC séparés, un carrelage gris, du carrelage en ardoise, un mur gris, un sol en ardoise, un plan vasque, un plan de toilette en bois, un sol gris, aucune cabine et un plan de toilette marron.
Cette image montre une salle de bain victorienne de taille moyenne pour enfant avec un placard à porte shaker, des portes de placard grises, une baignoire indépendante, une douche ouverte, WC séparés, un carrelage gris, du carrelage en ardoise, un mur gris, un sol en ardoise, un plan vasque, un plan de toilette en bois, un sol gris, aucune cabine et un plan de toilette marron.
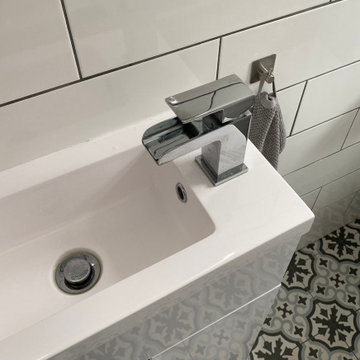
Cost effective bathroom renovation to give this Victorian home a makeover.
Aménagement d'une petite salle de bain grise et blanche victorienne pour enfant avec un placard à porte plane, des portes de placard blanches, une baignoire posée, un combiné douche/baignoire, WC à poser, un carrelage blanc, des carreaux de céramique, un mur blanc, un sol en carrelage de céramique, un sol multicolore, aucune cabine, un plan de toilette blanc, meuble simple vasque et meuble-lavabo sur pied.
Aménagement d'une petite salle de bain grise et blanche victorienne pour enfant avec un placard à porte plane, des portes de placard blanches, une baignoire posée, un combiné douche/baignoire, WC à poser, un carrelage blanc, des carreaux de céramique, un mur blanc, un sol en carrelage de céramique, un sol multicolore, aucune cabine, un plan de toilette blanc, meuble simple vasque et meuble-lavabo sur pied.
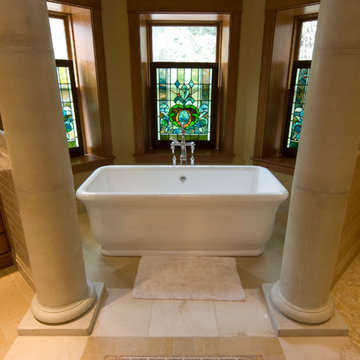
Cette image montre une grande salle de bain principale victorienne en bois brun avec un placard avec porte à panneau surélevé, une baignoire indépendante, une douche ouverte, WC à poser, un carrelage beige, du carrelage en pierre calcaire, un mur beige, un sol en marbre, un lavabo intégré, un plan de toilette en granite, un sol beige et aucune cabine.
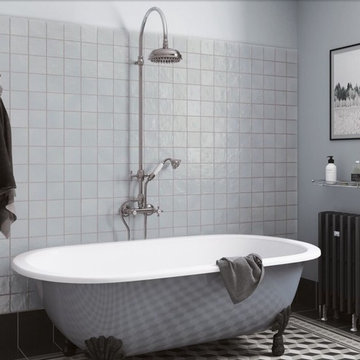
Inspiration pour une salle de bain victorienne de taille moyenne avec une baignoire indépendante, un combiné douche/baignoire et aucune cabine.
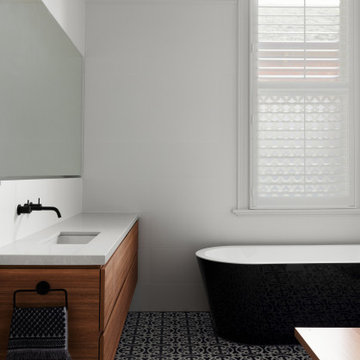
The Family Bathroom inspired by original Heritage Features
Inspiration pour une grande douche en alcôve victorienne avec une baignoire indépendante, WC suspendus, des carreaux de porcelaine, un mur blanc, un sol en carrelage de porcelaine, un lavabo encastré, un plan de toilette en quartz modifié, un sol noir, aucune cabine, un plan de toilette blanc et meuble simple vasque.
Inspiration pour une grande douche en alcôve victorienne avec une baignoire indépendante, WC suspendus, des carreaux de porcelaine, un mur blanc, un sol en carrelage de porcelaine, un lavabo encastré, un plan de toilette en quartz modifié, un sol noir, aucune cabine, un plan de toilette blanc et meuble simple vasque.
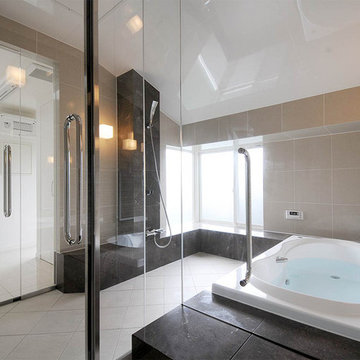
ホテルライクに仕上げた広々としたバスルーム。バスタブの横にはミストサウナを設けた。
Aménagement d'une salle de bain principale victorienne avec un placard à porte vitrée, une douche ouverte, un carrelage beige, un mur beige, un sol beige et aucune cabine.
Aménagement d'une salle de bain principale victorienne avec un placard à porte vitrée, une douche ouverte, un carrelage beige, un mur beige, un sol beige et aucune cabine.
Idées déco de salles de bain victoriennes avec aucune cabine
6