Idées déco de salles de bain victoriennes avec aucune cabine
Trier par :
Budget
Trier par:Populaires du jour
21 - 40 sur 311 photos
1 sur 3
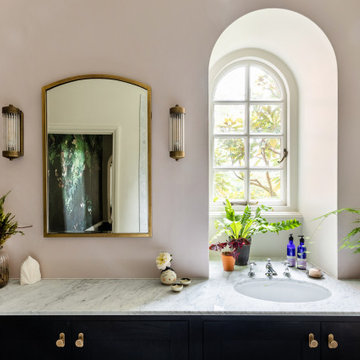
This bathroom design was based around its key Architectural feature: the stunning curved window. Looking out of this window whilst using the basin or bathing was key in our Spatial layout decision making. A vanity unit was designed to fit the cavity of the window perfectly whilst providing ample storage and surface space.
Part of a bigger Project to be photographed soon!
A beautiful 19th century country estate converted into an Architectural featured filled apartments.
Project: Bathroom spatial planning / design concept & colour consultation / bespoke furniture design / product sourcing.
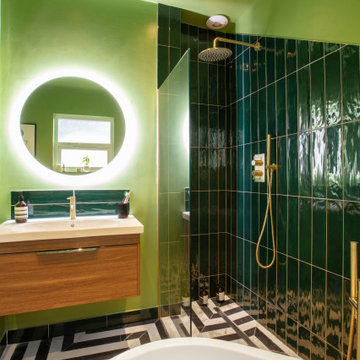
Our clients briefed us to turn their ‘white box’ bathroom into a chic oasis, usually seen in high end hotels. The bathroom was to be the focal point of their newly purchased period home.
This design conscious couple love the clean lines of Scandinavia, the bold shapes and colours from the midcentury but wanted to stay true to the heritage of their Victorian house. Keeping this in mind we also had to fit a walk in shower and a freestanding tub into this modest space!
We achieved the ‘wow’ with post modern monochrome chevron flooring, high gloss wall tiles reminiscent of Victorian cladding, eye popping green walls and slick lines from the furniture; all boxes ticked for our thrilled clients.
What we did: Full redesign and build. Colour palette, space planning, furniture, accessory and lighting design, sourcing and procurement.
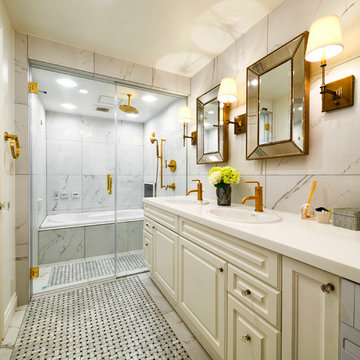
オフホワイトを基調とした中にスモーキーピンクの差し色のベッドルームは、心地よい安らぎの空間。朝目覚めたときから晴れやかな気分になるようなお部屋です。
Inspiration pour une salle de bain victorienne avec des portes de placard blanches, un carrelage blanc, un mur blanc, un plan de toilette en surface solide, un plan de toilette blanc, une baignoire d'angle, une douche ouverte, un lavabo posé, un sol gris et aucune cabine.
Inspiration pour une salle de bain victorienne avec des portes de placard blanches, un carrelage blanc, un mur blanc, un plan de toilette en surface solide, un plan de toilette blanc, une baignoire d'angle, une douche ouverte, un lavabo posé, un sol gris et aucune cabine.
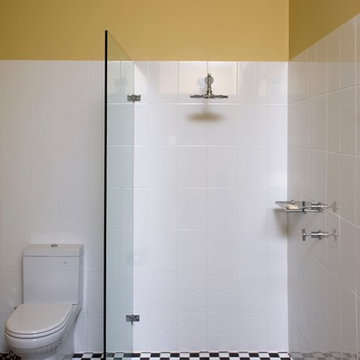
Idée de décoration pour une petite douche en alcôve principale victorienne avec un placard en trompe-l'oeil, des portes de placard noires, WC à poser, un carrelage noir et blanc, un mur jaune, un sol en travertin, une vasque, un sol blanc et aucune cabine.
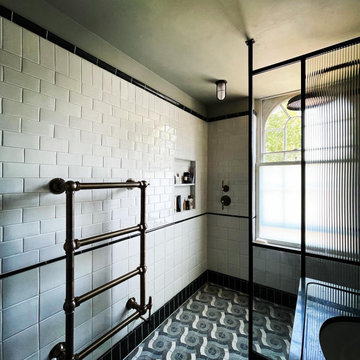
Luxury Bathroom Installation in Camberwell. Luxury Bathroom Appliances from Drummonds and Hand Made Tiles from Balineum. Its been a massive pleasure to create this amazing space for beautiful people.
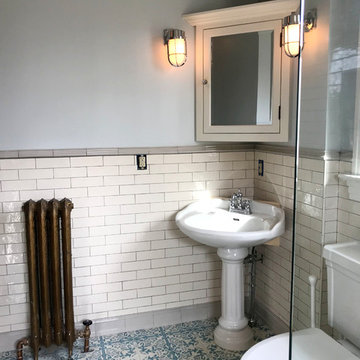
The radiator system in the house is fully refurbished and works like a charm! While incorporating wainscoting height tile into the dry area, we painted the walls with C2 BD-15, Snow Sky, Satin, creating a watery, crisp and clean feeling in the room that this means the most in! Victorian / Edwardian House Remodel, Seattle, WA. Belltown Design. Photography by Chris Gromek and Paula McHugh.
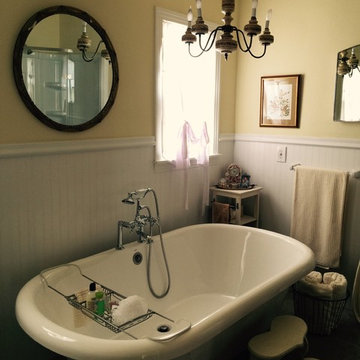
Idée de décoration pour une salle de bain principale victorienne de taille moyenne avec une baignoire sur pieds, un carrelage gris, un sol en carrelage de céramique, un mur jaune, un combiné douche/baignoire, aucune cabine, un lavabo de ferme et un sol beige.
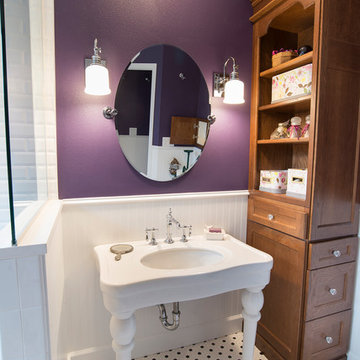
Cette image montre une salle de bain principale victorienne de taille moyenne avec un placard en trompe-l'oeil, une douche d'angle, un carrelage blanc, des carreaux de céramique, un mur violet, un lavabo encastré, un sol blanc et aucune cabine.
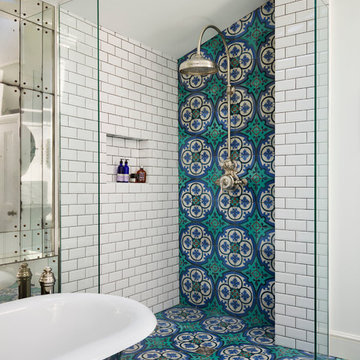
Philadelphia Encaustic-style Cement Tile - custom made and provided by Rustico Tile and Stone. Wholesale prices and worldwide shipping for Cement Tiles.
Rustico Tile and Stone offers 2 types of this Concrete Tile. Our MeaLu Collection features this specific tile and other in-stock, ready-to-ship Cement tiles. Or customize your tile with designs from our Traditional Collection.
Learn more by calling or emailing us today! (512) 260-9111 / info@rusticotile.com
Bathroom design and installation completed by Drummonds UK - "Makers of Bathrooms"

Download our free ebook, Creating the Ideal Kitchen. DOWNLOAD NOW
This master bath remodel is the cat's meow for more than one reason! The materials in the room are soothing and give a nice vintage vibe in keeping with the rest of the home. We completed a kitchen remodel for this client a few years’ ago and were delighted when she contacted us for help with her master bath!
The bathroom was fine but was lacking in interesting design elements, and the shower was very small. We started by eliminating the shower curb which allowed us to enlarge the footprint of the shower all the way to the edge of the bathtub, creating a modified wet room. The shower is pitched toward a linear drain so the water stays in the shower. A glass divider allows for the light from the window to expand into the room, while a freestanding tub adds a spa like feel.
The radiator was removed and both heated flooring and a towel warmer were added to provide heat. Since the unit is on the top floor in a multi-unit building it shares some of the heat from the floors below, so this was a great solution for the space.
The custom vanity includes a spot for storing styling tools and a new built in linen cabinet provides plenty of the storage. The doors at the top of the linen cabinet open to stow away towels and other personal care products, and are lighted to ensure everything is easy to find. The doors below are false doors that disguise a hidden storage area. The hidden storage area features a custom litterbox pull out for the homeowner’s cat! Her kitty enters through the cutout, and the pull out drawer allows for easy clean ups.
The materials in the room – white and gray marble, charcoal blue cabinetry and gold accents – have a vintage vibe in keeping with the rest of the home. Polished nickel fixtures and hardware add sparkle, while colorful artwork adds some life to the space.
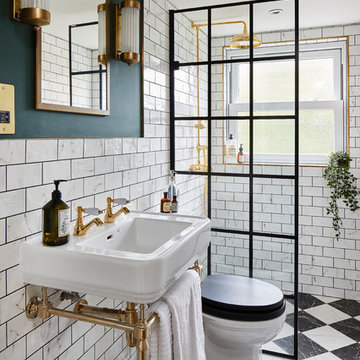
Idées déco pour une salle d'eau victorienne avec un carrelage blanc, un carrelage métro, un mur vert, un plan vasque, un sol multicolore, aucune cabine et une fenêtre.
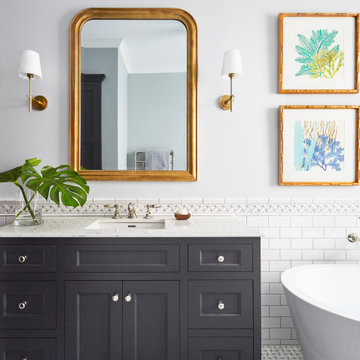
Download our free ebook, Creating the Ideal Kitchen. DOWNLOAD NOW
This master bath remodel is the cat's meow for more than one reason! The materials in the room are soothing and give a nice vintage vibe in keeping with the rest of the home. We completed a kitchen remodel for this client a few years’ ago and were delighted when she contacted us for help with her master bath!
The bathroom was fine but was lacking in interesting design elements, and the shower was very small. We started by eliminating the shower curb which allowed us to enlarge the footprint of the shower all the way to the edge of the bathtub, creating a modified wet room. The shower is pitched toward a linear drain so the water stays in the shower. A glass divider allows for the light from the window to expand into the room, while a freestanding tub adds a spa like feel.
The radiator was removed and both heated flooring and a towel warmer were added to provide heat. Since the unit is on the top floor in a multi-unit building it shares some of the heat from the floors below, so this was a great solution for the space.
The custom vanity includes a spot for storing styling tools and a new built in linen cabinet provides plenty of the storage. The doors at the top of the linen cabinet open to stow away towels and other personal care products, and are lighted to ensure everything is easy to find. The doors below are false doors that disguise a hidden storage area. The hidden storage area features a custom litterbox pull out for the homeowner’s cat! Her kitty enters through the cutout, and the pull out drawer allows for easy clean ups.
The materials in the room – white and gray marble, charcoal blue cabinetry and gold accents – have a vintage vibe in keeping with the rest of the home. Polished nickel fixtures and hardware add sparkle, while colorful artwork adds some life to the space.
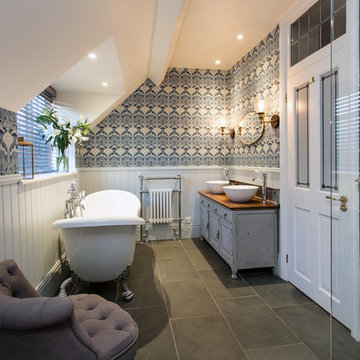
Rebecca Faith Photography
Exemple d'une salle de bain victorienne de taille moyenne pour enfant avec un placard à porte shaker, des portes de placard grises, une baignoire indépendante, une douche ouverte, WC séparés, un carrelage gris, du carrelage en ardoise, un mur gris, un sol en ardoise, un plan vasque, un plan de toilette en bois, un sol gris, aucune cabine et un plan de toilette marron.
Exemple d'une salle de bain victorienne de taille moyenne pour enfant avec un placard à porte shaker, des portes de placard grises, une baignoire indépendante, une douche ouverte, WC séparés, un carrelage gris, du carrelage en ardoise, un mur gris, un sol en ardoise, un plan vasque, un plan de toilette en bois, un sol gris, aucune cabine et un plan de toilette marron.
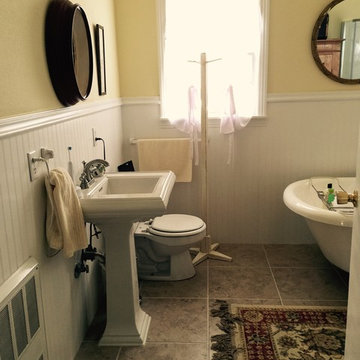
Idées déco pour une salle de bain principale victorienne de taille moyenne avec une baignoire sur pieds, un mur jaune, un sol en carrelage de céramique, un combiné douche/baignoire, un carrelage gris, un lavabo de ferme, un sol beige et aucune cabine.
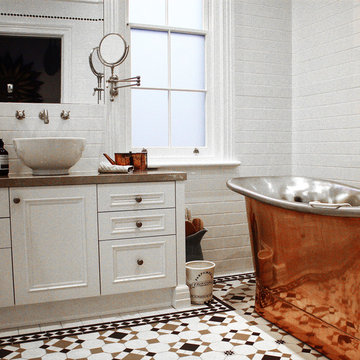
Cette photo montre une petite salle de bain principale victorienne avec un placard avec porte à panneau surélevé, des portes de placard blanches, une baignoire indépendante, une douche ouverte, WC à poser, un carrelage blanc, des carreaux de céramique, un mur blanc, un sol en carrelage de terre cuite, une vasque, un plan de toilette en quartz modifié, un sol multicolore et aucune cabine.
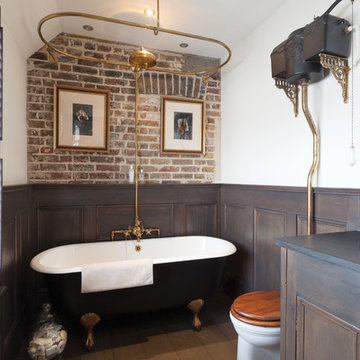
Of the two bathrooms also on this floor, one embraces the Victorian era with a presidential roll-top bath and surround.
Idée de décoration pour une salle de bain principale victorienne en bois foncé avec un placard avec porte à panneau encastré, une baignoire sur pieds, un combiné douche/baignoire, WC séparés, un mur blanc, un sol en bois brun, un lavabo posé, un plan de toilette en bois, un sol marron et aucune cabine.
Idée de décoration pour une salle de bain principale victorienne en bois foncé avec un placard avec porte à panneau encastré, une baignoire sur pieds, un combiné douche/baignoire, WC séparés, un mur blanc, un sol en bois brun, un lavabo posé, un plan de toilette en bois, un sol marron et aucune cabine.
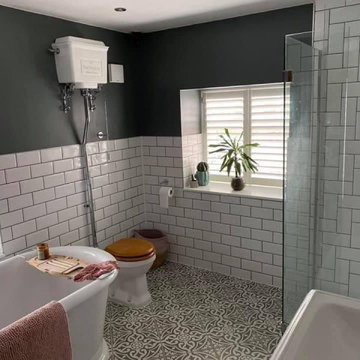
Full bathroom refurbishment - Fully project managed including:
- plumbing
- plastering
- tiling
- electrics
We removed the old suite, replaced the floor, skimmed the ceiling and walls ready for the new bathroom suite.
We supplied and installed the new traditional style freestanding bath and victorian style tap with shower kit and cradle, rectangular shower tray and glass screen with victorian style exposed shower and dual shower head, victorian style high level wc and victorian style basin and vanity unit with separate hot and cold taps. New spot flights and extractor fan.
Customer arranged their own decorating
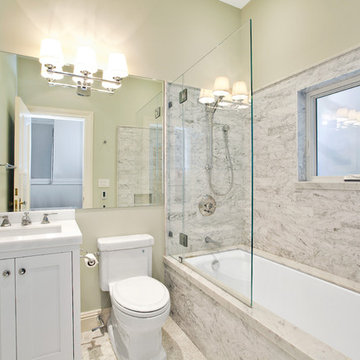
Joseph Schell
Exemple d'une salle d'eau victorienne de taille moyenne avec un lavabo encastré, un placard avec porte à panneau encastré, des portes de placard blanches, une baignoire encastrée, un combiné douche/baignoire, WC à poser, un carrelage gris, un mur beige, un sol en carrelage de céramique, un plan de toilette en marbre, aucune cabine, un plan de toilette blanc et du carrelage en marbre.
Exemple d'une salle d'eau victorienne de taille moyenne avec un lavabo encastré, un placard avec porte à panneau encastré, des portes de placard blanches, une baignoire encastrée, un combiné douche/baignoire, WC à poser, un carrelage gris, un mur beige, un sol en carrelage de céramique, un plan de toilette en marbre, aucune cabine, un plan de toilette blanc et du carrelage en marbre.
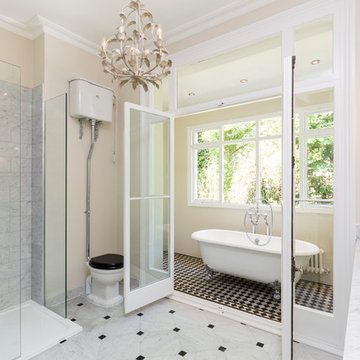
The bathroom was totally renovated with the original bathtub swapped over for a shower area, and the pipework rearranged so that a high-level WC replaced the old sink basin. Carrara tiles with black cabochons adorn the floor and a cast iron bathtub with bath taps on stand pipes coming from the checkerboard sunroom floor. Huntsmore also designed and built a vanity unit with double basin and marble counter top.
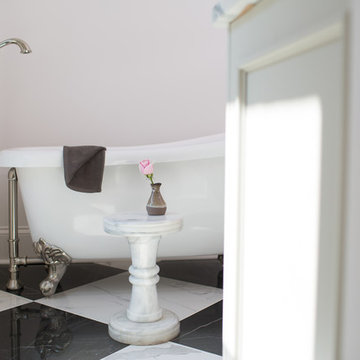
Master Bathroom Clawfoot Tub Detail
Exemple d'une grande salle de bain principale victorienne avec un placard à porte plane, des portes de placard grises, une baignoire sur pieds, une douche ouverte, un carrelage blanc, des carreaux de porcelaine, un mur blanc, un sol en carrelage de porcelaine, un plan de toilette en marbre, aucune cabine et un plan de toilette blanc.
Exemple d'une grande salle de bain principale victorienne avec un placard à porte plane, des portes de placard grises, une baignoire sur pieds, une douche ouverte, un carrelage blanc, des carreaux de porcelaine, un mur blanc, un sol en carrelage de porcelaine, un plan de toilette en marbre, aucune cabine et un plan de toilette blanc.
Idées déco de salles de bain victoriennes avec aucune cabine
2