Idées déco de salles de bain victoriennes avec aucune cabine
Trier par :
Budget
Trier par:Populaires du jour
61 - 80 sur 313 photos
1 sur 3
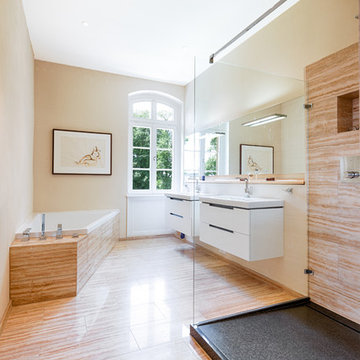
www.hannokeppel.de
copyright protected
0800 129 76 75
Cette photo montre une grande salle d'eau victorienne avec une baignoire d'angle, une douche à l'italienne, un carrelage marron, du carrelage en travertin, un mur beige, un sol en travertin, un lavabo intégré, un plan de toilette en surface solide, un sol beige, aucune cabine, un placard à porte plane et des portes de placard blanches.
Cette photo montre une grande salle d'eau victorienne avec une baignoire d'angle, une douche à l'italienne, un carrelage marron, du carrelage en travertin, un mur beige, un sol en travertin, un lavabo intégré, un plan de toilette en surface solide, un sol beige, aucune cabine, un placard à porte plane et des portes de placard blanches.
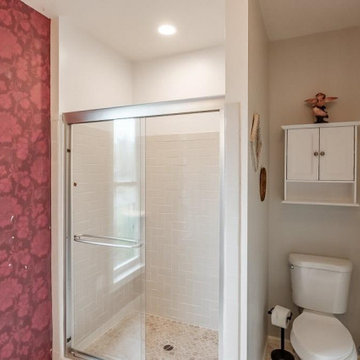
Purchased an 1880s Farm House in the country 1.5 hours from Portland, OR. In 2 years, I demo and hired contractors to update plumbing, electrical to code. I renovated 2 bathrooms (heated floor, jacuzzi; stacked efficiency laundry room) and pulled paneling to reveal shiplap. Cleaned and cleaned more. Lots of demo and hauling. Endless mowing, weed and blackberry thicket removal weekly on 1 acre property. Three barns/sheds. PAID OFF!!! Now worth $240K. Bought it for $125. Renovate key rooms high-end and let the buyers finish the bedrooms, halls etc. I bought high-end light fixtures and appliances at every January, close-out off-season sale.
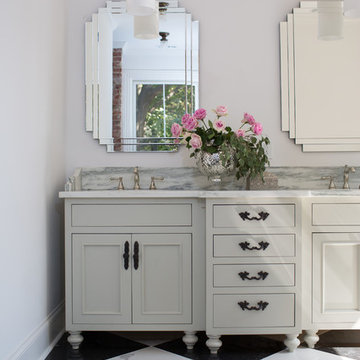
Master Bathroom Vanity
Aménagement d'une grande salle de bain principale victorienne avec un placard à porte plane, des portes de placard grises, une baignoire sur pieds, une douche ouverte, un carrelage blanc, des carreaux de porcelaine, un mur blanc, un sol en carrelage de porcelaine, un plan de toilette en marbre, aucune cabine et un plan de toilette blanc.
Aménagement d'une grande salle de bain principale victorienne avec un placard à porte plane, des portes de placard grises, une baignoire sur pieds, une douche ouverte, un carrelage blanc, des carreaux de porcelaine, un mur blanc, un sol en carrelage de porcelaine, un plan de toilette en marbre, aucune cabine et un plan de toilette blanc.
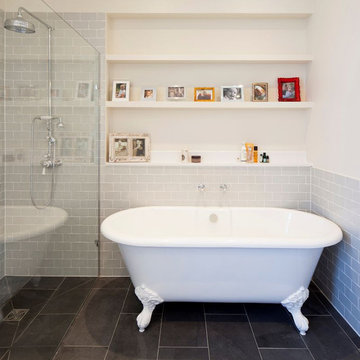
The various parts of the room are interpreted differently using the interplay of light, colors, materials, and textiles. Zonal lighting effects can be deployed for example to create a specific ambience and draw the gaze, with general lighting being used to provide orientation in the bathroom
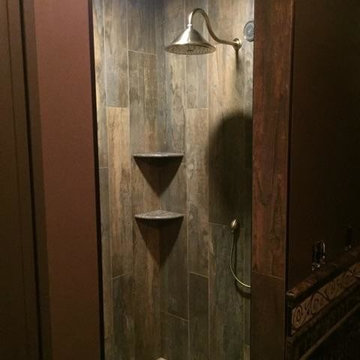
Wood-look porcelain and river-rock pebbles creates this stunning, monochromatic retreat.
Exemple d'une douche en alcôve principale victorienne de taille moyenne avec un placard en trompe-l'oeil, des portes de placard marrons, WC séparés, un carrelage marron, du carrelage en marbre, un mur marron, un sol en carrelage de porcelaine, une vasque, un plan de toilette en marbre, un sol marron et aucune cabine.
Exemple d'une douche en alcôve principale victorienne de taille moyenne avec un placard en trompe-l'oeil, des portes de placard marrons, WC séparés, un carrelage marron, du carrelage en marbre, un mur marron, un sol en carrelage de porcelaine, une vasque, un plan de toilette en marbre, un sol marron et aucune cabine.
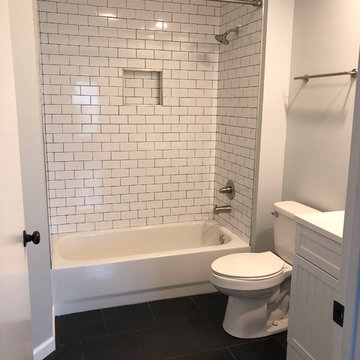
Cette image montre une salle de bain principale victorienne de taille moyenne avec un placard en trompe-l'oeil, des portes de placard blanches, un combiné douche/baignoire, WC séparés, un carrelage blanc, des carreaux de béton, un mur blanc, un sol en carrelage de céramique, un lavabo intégré, un plan de toilette en marbre, un sol noir, aucune cabine et un plan de toilette blanc.
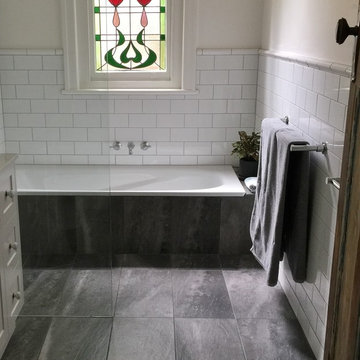
Denise Hommelhoff
Aménagement d'une petite salle de bain principale victorienne avec un placard avec porte à panneau encastré, des portes de placard blanches, une baignoire posée, une douche ouverte, WC séparés, un carrelage blanc, des carreaux de céramique, un mur blanc, un sol en carrelage de porcelaine, un lavabo encastré, un plan de toilette en marbre, un sol gris et aucune cabine.
Aménagement d'une petite salle de bain principale victorienne avec un placard avec porte à panneau encastré, des portes de placard blanches, une baignoire posée, une douche ouverte, WC séparés, un carrelage blanc, des carreaux de céramique, un mur blanc, un sol en carrelage de porcelaine, un lavabo encastré, un plan de toilette en marbre, un sol gris et aucune cabine.
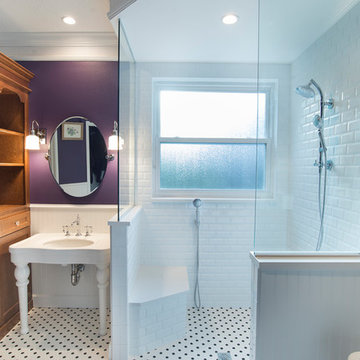
Idée de décoration pour une salle de bain principale victorienne de taille moyenne avec un placard en trompe-l'oeil, une douche d'angle, un carrelage blanc, des carreaux de céramique, un mur violet, un lavabo encastré, un sol blanc et aucune cabine.
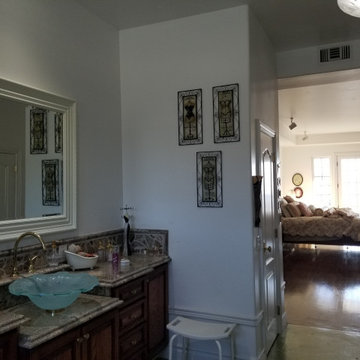
Master Bathroom With corner Bathtub. Granite shower and broken granite back splash on tub.
Cette photo montre une grande salle de bain principale victorienne avec une douche ouverte, WC à poser, un mur vert, une vasque, un plan de toilette en granite, un sol vert, aucune cabine et un plan de toilette multicolore.
Cette photo montre une grande salle de bain principale victorienne avec une douche ouverte, WC à poser, un mur vert, une vasque, un plan de toilette en granite, un sol vert, aucune cabine et un plan de toilette multicolore.
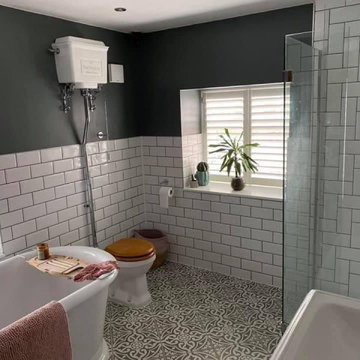
Full bathroom refurbishment - Fully project managed including:
- plumbing
- plastering
- tiling
- electrics
We removed the old suite, replaced the floor, skimmed the ceiling and walls ready for the new bathroom suite.
We supplied and installed the new traditional style freestanding bath and victorian style tap with shower kit and cradle, rectangular shower tray and glass screen with victorian style exposed shower and dual shower head, victorian style high level wc and victorian style basin and vanity unit with separate hot and cold taps. New spot flights and extractor fan.
Customer arranged their own decorating
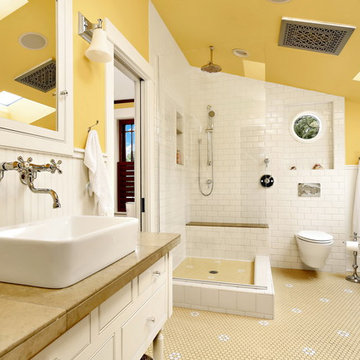
After many years of careful consideration and planning, these clients came to us with the goal of restoring this home’s original Victorian charm while also increasing its livability and efficiency. From preserving the original built-in cabinetry and fir flooring, to adding a new dormer for the contemporary master bathroom, careful measures were taken to strike this balance between historic preservation and modern upgrading. Behind the home’s new exterior claddings, meticulously designed to preserve its Victorian aesthetic, the shell was air sealed and fitted with a vented rainscreen to increase energy efficiency and durability. With careful attention paid to the relationship between natural light and finished surfaces, the once dark kitchen was re-imagined into a cheerful space that welcomes morning conversation shared over pots of coffee.
Every inch of this historical home was thoughtfully considered, prompting countless shared discussions between the home owners and ourselves. The stunning result is a testament to their clear vision and the collaborative nature of this project.
Photography by Radley Muller Photography
Design by Deborah Todd Building Design Services
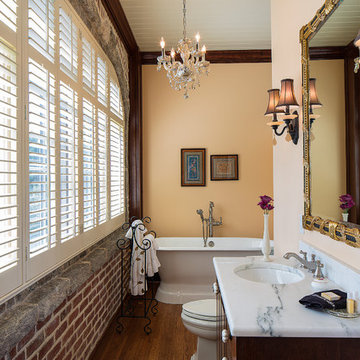
Idées déco pour une salle d'eau victorienne en bois foncé avec une baignoire indépendante, un combiné douche/baignoire, un mur jaune, parquet foncé, un lavabo encastré, un plan de toilette en marbre, un sol marron, aucune cabine et un plan de toilette gris.
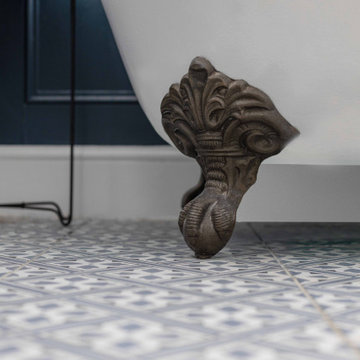
Inspiration pour une petite salle de bain victorienne pour enfant avec une baignoire indépendante, une douche ouverte, WC à poser, un carrelage blanc, des carreaux de céramique, un mur bleu, un lavabo de ferme, un sol bleu, aucune cabine et meuble simple vasque.
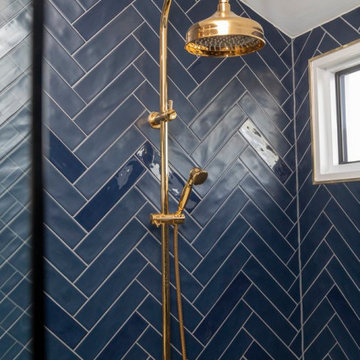
The deep midnight blue floor to celling tiles add that luxury feel to this ensuite bathroom.
With shaker style cabinetry that has been a theme throughout the home and polished gold hardware adding that extra element, to an already stunning bathroom.
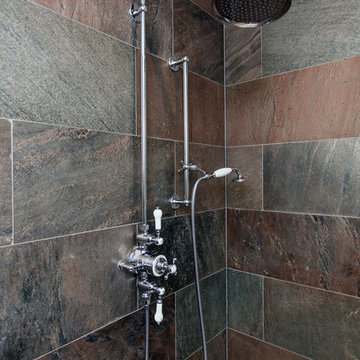
Rebecca Faith Photography
Aménagement d'une petite salle de bain principale victorienne avec une douche ouverte, WC séparés, un carrelage multicolore, du carrelage en ardoise, un mur gris, un sol en ardoise, un plan vasque, un sol multicolore et aucune cabine.
Aménagement d'une petite salle de bain principale victorienne avec une douche ouverte, WC séparés, un carrelage multicolore, du carrelage en ardoise, un mur gris, un sol en ardoise, un plan vasque, un sol multicolore et aucune cabine.
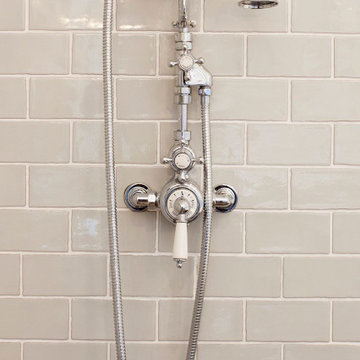
The various parts of the room are interpreted differently using the interplay of light, colors, materials, and textiles. Zonal lighting effects can be deployed for example to create a specific ambience and draw the gaze, with general lighting being used to provide orientation in the bathroom
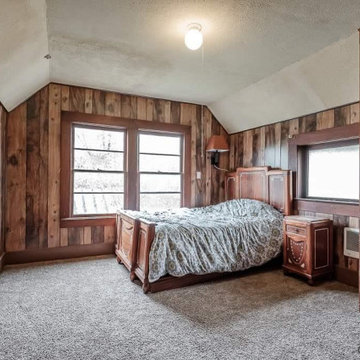
Purchased an 1880s Farm House in the country 1.5 hours from Portland, OR. In 2 years, I demo and hired contractors to update plumbing, electrical to code. I renovated 2 bathrooms (heated floor, jacuzzi; stacked efficiency laundry room) and pulled paneling to reveal shiplap. Cleaned and cleaned more. Lots of demo and hauling. Endless mowing, weed and blackberry thicket removal weekly on 1 acre property. Three barns/sheds. PAID OFF!!! Now worth $240K. Bought it for $125. Renovate key rooms high-end and let the buyers finish the bedrooms, halls etc. I bought high-end light fixtures and appliances at every January, close-out off-season sale.
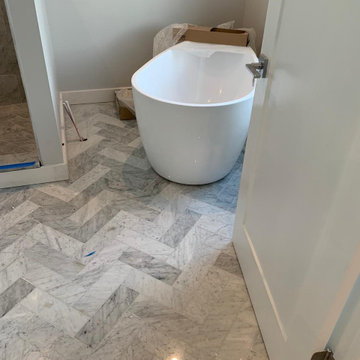
Full renovation of a bathroom in Weehawken NJ. We created marble flooring along with marble walls.
Exemple d'une grande salle de bain principale victorienne avec un placard à porte affleurante, des portes de placard blanches, une baignoire indépendante, une douche d'angle, WC à poser, un carrelage gris, du carrelage en marbre, un mur gris, un sol en marbre, un lavabo posé, un plan de toilette en granite, un sol gris, aucune cabine, un plan de toilette gris, meuble double vasque et meuble-lavabo sur pied.
Exemple d'une grande salle de bain principale victorienne avec un placard à porte affleurante, des portes de placard blanches, une baignoire indépendante, une douche d'angle, WC à poser, un carrelage gris, du carrelage en marbre, un mur gris, un sol en marbre, un lavabo posé, un plan de toilette en granite, un sol gris, aucune cabine, un plan de toilette gris, meuble double vasque et meuble-lavabo sur pied.
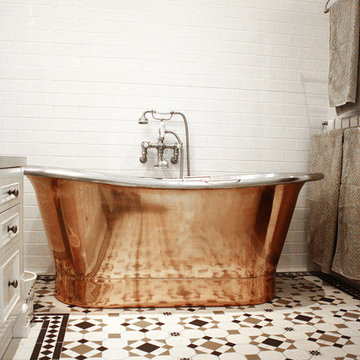
Inspiration pour une petite salle de bain principale victorienne avec un placard avec porte à panneau surélevé, des portes de placard blanches, une baignoire indépendante, une douche ouverte, WC à poser, un carrelage blanc, des carreaux de céramique, un mur blanc, un sol en carrelage de terre cuite, une vasque, un plan de toilette en quartz modifié, un sol multicolore et aucune cabine.
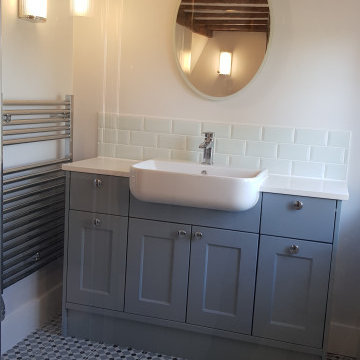
Ensuite shower, with fitted shaker style vanity unit, walk in shower and back to wall w/c. Tiled floor, shower and vanity splashback. Plantation shutter
Idées déco de salles de bain victoriennes avec aucune cabine
4