Idées déco de salles de bain victoriennes avec boiseries
Trier par :
Budget
Trier par:Populaires du jour
1 - 20 sur 72 photos
1 sur 3
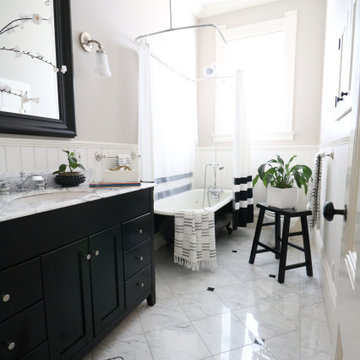
Réalisation d'une salle de bain victorienne avec une baignoire sur pieds, un sol en marbre, un plan de toilette en marbre, un plan de toilette blanc, meuble-lavabo sur pied et boiseries.

There are all the details and classical touches of a grand Parisian hotel in this his and her master bathroom and closet remodel. This space features marble wainscotting, deep jewel tone colors, a clawfoot tub by Victoria & Albert, chandelier lighting, and gold accents throughout.

Inspiration pour une grande salle de bain principale victorienne avec un placard en trompe-l'oeil, des portes de placard marrons, une baignoire sur pieds, une douche d'angle, WC à poser, parquet foncé, un lavabo de ferme, un plan de toilette en granite, un sol marron, une cabine de douche à porte battante, un plan de toilette blanc, des toilettes cachées, meuble double vasque, meuble-lavabo sur pied, boiseries, un carrelage blanc et des carreaux de porcelaine.
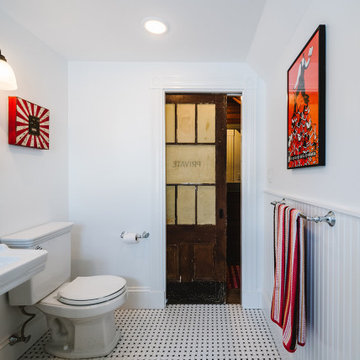
Dorchester, MA -- “Deco Primary Bath and Attic Guest Bath” Design Services and Construction. A dated primary bath was re-imagined to reflect the homeowners love for their period home. The addition of an attic bath turned a dark storage space into charming guest quarters. A stunning transformation.

The English Contractor & Remodeling Services, Cincinnati, Ohio, 2020 Regional CotY Award Winner, Residential Bath Under $25,000
Idée de décoration pour une petite douche en alcôve victorienne avec des portes de placard blanches, une baignoire sur pieds, WC à poser, un carrelage blanc, des carreaux de céramique, un mur multicolore, un sol en carrelage de céramique, un lavabo de ferme, un sol multicolore, une cabine de douche à porte battante, meuble simple vasque, meuble-lavabo sur pied et boiseries.
Idée de décoration pour une petite douche en alcôve victorienne avec des portes de placard blanches, une baignoire sur pieds, WC à poser, un carrelage blanc, des carreaux de céramique, un mur multicolore, un sol en carrelage de céramique, un lavabo de ferme, un sol multicolore, une cabine de douche à porte battante, meuble simple vasque, meuble-lavabo sur pied et boiseries.
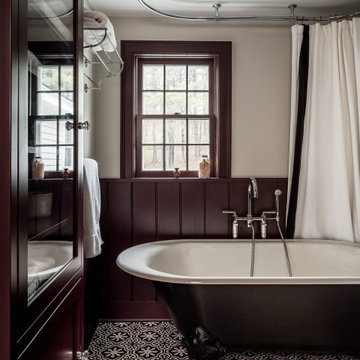
Renovation of Bathroom, use of Waterworks, Kohler and antiques
Inspiration pour une salle de bain victorienne de taille moyenne pour enfant avec une baignoire indépendante, un combiné douche/baignoire, WC séparés, un mur multicolore, carreaux de ciment au sol, un lavabo de ferme, un sol multicolore, une cabine de douche avec un rideau, meuble simple vasque et boiseries.
Inspiration pour une salle de bain victorienne de taille moyenne pour enfant avec une baignoire indépendante, un combiné douche/baignoire, WC séparés, un mur multicolore, carreaux de ciment au sol, un lavabo de ferme, un sol multicolore, une cabine de douche avec un rideau, meuble simple vasque et boiseries.
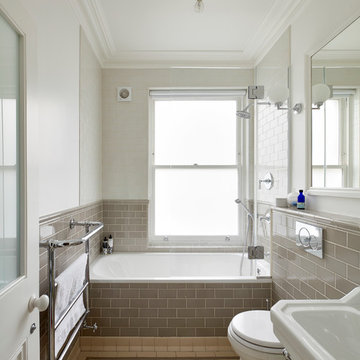
Lincoln Road is our renovation and extension of a Victorian house in East Finchley, North London. It was driven by the will and enthusiasm of the owners, Ed and Elena, who's desire for a stylish and contemporary family home kept the project focused on achieving their goals.
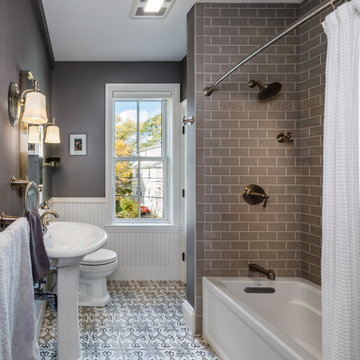
This dramatic gray and white bath captures all the elegance of Victorian style while simultaneously feeling crisp and modern. The ornately patterned tile floor takes center stage, surrounded by quieter elements including white wainscoting and a gray subway tile bath surround. The pedestal sink and faucet were refurbished from the old bathroom.
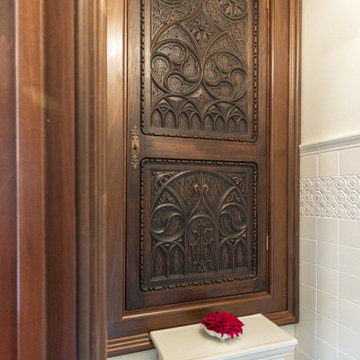
Cette image montre une grande salle de bain principale victorienne avec un placard en trompe-l'oeil, des portes de placard marrons, une baignoire sur pieds, une douche d'angle, WC à poser, parquet foncé, un lavabo de ferme, un plan de toilette en granite, un sol marron, une cabine de douche à porte battante, un plan de toilette blanc, des toilettes cachées, meuble double vasque, meuble-lavabo sur pied et boiseries.
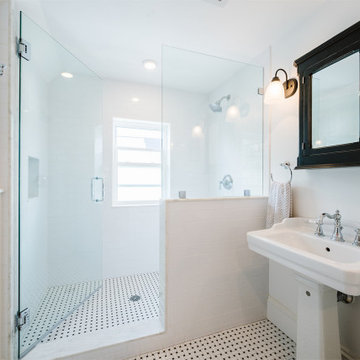
Dorchester, MA -- “Deco Primary Bath and Attic Guest Bath” Design Services and Construction. A dated primary bath was re-imagined to reflect the homeowners love for their period home. The addition of an attic bath turned a dark storage space into charming guest quarters. A stunning transformation.
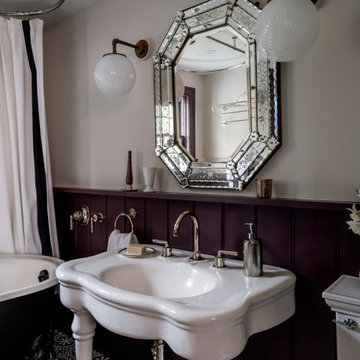
Renovation of Bathroom, use of Waterworks, Kohler and antiques
Exemple d'une salle de bain victorienne de taille moyenne pour enfant avec une baignoire indépendante, un combiné douche/baignoire, WC séparés, un mur multicolore, carreaux de ciment au sol, un lavabo de ferme, un sol multicolore, une cabine de douche avec un rideau, meuble simple vasque et boiseries.
Exemple d'une salle de bain victorienne de taille moyenne pour enfant avec une baignoire indépendante, un combiné douche/baignoire, WC séparés, un mur multicolore, carreaux de ciment au sol, un lavabo de ferme, un sol multicolore, une cabine de douche avec un rideau, meuble simple vasque et boiseries.
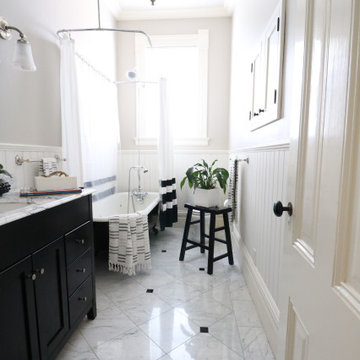
Aménagement d'une salle de bain victorienne avec une baignoire sur pieds, un sol en marbre, un plan de toilette en marbre, un plan de toilette blanc, meuble-lavabo sur pied et boiseries.
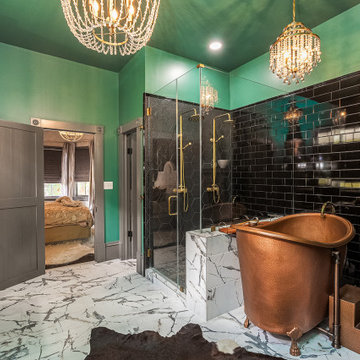
This Master Bath has it all! The double shower shares a ledge with the extra deep copper soaking tub. The custom black and white tile work are offset by a smokey emerald green and accented by gold fixtures as well as another corner fireplace.
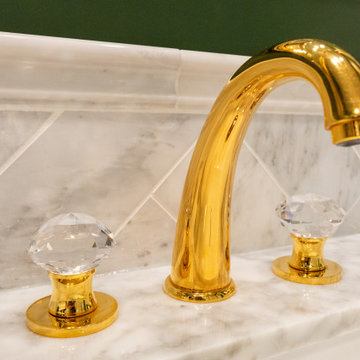
There are all the details and classical touches of a grand Parisian hotel in this his and her master bathroom and closet remodel. This space features marble wainscotting, deep jewel tone colors, a clawfoot tub by Victoria & Albert, chandelier lighting, and gold accents throughout.
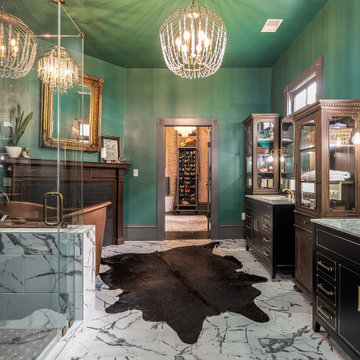
This Master Bath has it all! The double shower shares a ledge with the extra deep copper soaking tub. The custom black and white tile work are offset by a smokey emerald green and accented by gold fixtures as well as another corner fireplace.
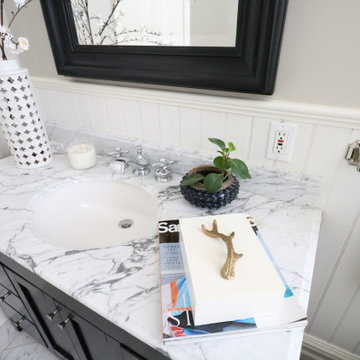
Réalisation d'une salle de bain victorienne avec une baignoire sur pieds, un sol en marbre, un plan de toilette en marbre, un plan de toilette blanc, meuble-lavabo sur pied et boiseries.
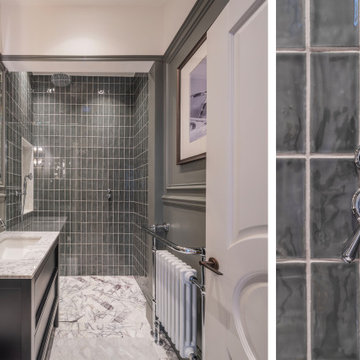
Exemple d'une petite salle de bain principale victorienne avec un placard avec porte à panneau encastré, des portes de placard noires, une douche ouverte, WC suspendus, un carrelage vert, un mur vert, un sol en marbre, un lavabo encastré, un plan de toilette en marbre, un sol blanc, aucune cabine, un plan de toilette blanc, meuble simple vasque, meuble-lavabo sur pied et boiseries.
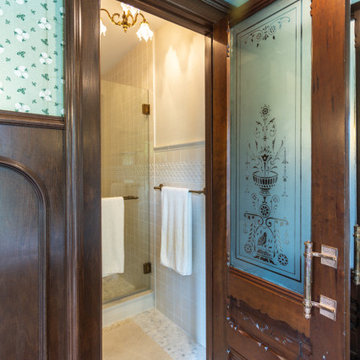
Cette photo montre une grande salle de bain principale victorienne avec un placard en trompe-l'oeil, des portes de placard marrons, une baignoire sur pieds, une douche d'angle, WC à poser, parquet foncé, un lavabo de ferme, un plan de toilette en granite, un sol marron, une cabine de douche à porte battante, un plan de toilette blanc, des toilettes cachées, meuble double vasque, meuble-lavabo sur pied et boiseries.
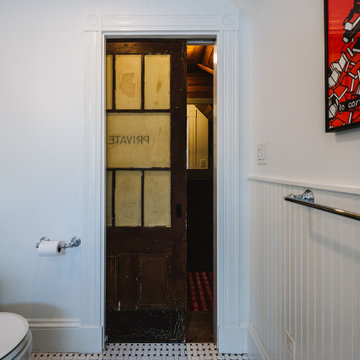
Dorchester, MA -- “Deco Primary Bath and Attic Guest Bath” Design Services and Construction. A dated primary bath was re-imagined to reflect the homeowners love for their period home. The addition of an attic bath turned a dark storage space into charming guest quarters. A stunning transformation.
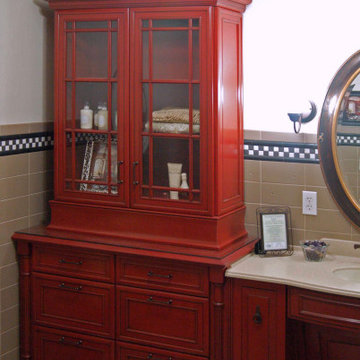
Here is a picture of one of our 'display' bathrooms -- it is the functioning bathroom for our current showroom. We use every space we can to show you what your home can become. Come see it in person at 3598 Broad St, San Luis Obispo.
Idées déco de salles de bain victoriennes avec boiseries
1