Idées déco de salles de bain victoriennes avec un lavabo suspendu
Trier par :
Budget
Trier par:Populaires du jour
81 - 95 sur 95 photos
1 sur 3
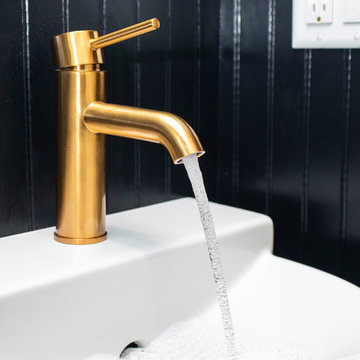
Cette photo montre une petite salle d'eau victorienne avec WC séparés, un mur vert, un sol en carrelage de porcelaine, un lavabo suspendu et un sol noir.
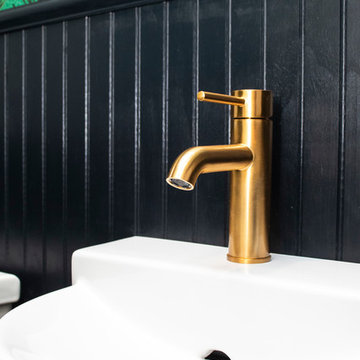
Aménagement d'une petite salle d'eau victorienne avec WC séparés, un mur vert, un sol en carrelage de porcelaine, un lavabo suspendu et un sol noir.
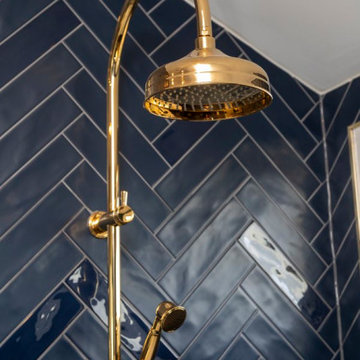
The deep midnight blue floor to celling tiles add that luxury feel to this ensuite bathroom.
With shaker style cabinetry that has been a theme throughout the home and polished gold hardware adding that extra element, to an already stunning bathroom.
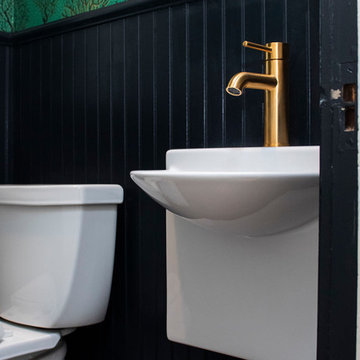
Idées déco pour une petite salle d'eau victorienne avec WC séparés, un mur vert, un sol en carrelage de porcelaine, un lavabo suspendu et un sol noir.
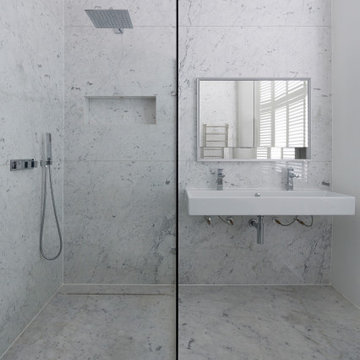
Randolph Avenue involves the full refurbishment of two neighbouring Grade II listed townhouses, one of which had been previously divided into apartments.
This project required a fresh approach to the internal layout to form a new apartment, mansard roof extension with a landscape terrace combined by a new accommodation stair with glazed passenger lift.
The new stair and glass lift shaft will provide a beautifully crafted space within the entrance lobby whilst offering a sympathetic design. The sweeping nature of the staircase clad in rich Walnut from Ground to Fourth floor
provides a grandeur which celebrates and compliments the richness of the existing listed building.
The £1.4m refurbishment includes a grand new interior where we have meticulously designed bespoke joinery, kitchens and bathrooms, to fit the unique character of the property. Carefully selected materials including Italian marble within the bathrooms, precisely crafted walnut joinery and stainless-steel kitchens, ensure this beautiful project is of the highest quality.
Phase 1 of the project has now been completed and the work is demonstrated in the project photos. This entailed the completion of a single studio dwelling.
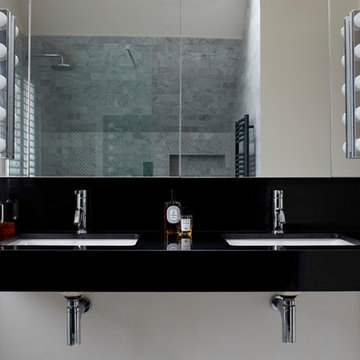
Graham Atkins-Hughes
Idées déco pour une grande salle de bain principale victorienne avec du carrelage en marbre, un mur blanc, un sol en carrelage de céramique, un lavabo suspendu et un plan de toilette noir.
Idées déco pour une grande salle de bain principale victorienne avec du carrelage en marbre, un mur blanc, un sol en carrelage de céramique, un lavabo suspendu et un plan de toilette noir.
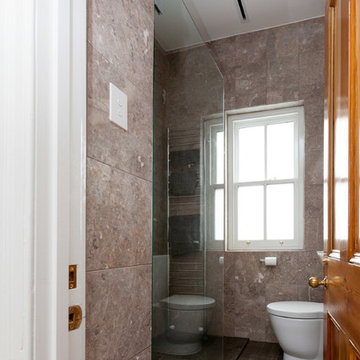
gena ferguson
Exemple d'une petite salle d'eau victorienne avec un lavabo suspendu, un placard à porte vitrée, WC suspendus, un carrelage noir, un carrelage de pierre, un mur beige et un sol en marbre.
Exemple d'une petite salle d'eau victorienne avec un lavabo suspendu, un placard à porte vitrée, WC suspendus, un carrelage noir, un carrelage de pierre, un mur beige et un sol en marbre.
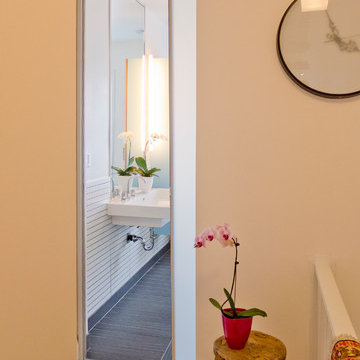
Nevena Krilic, M.Arch
Aménagement d'une grande salle de bain principale victorienne avec un lavabo suspendu, un placard à porte plane, des portes de placard bleues, une baignoire d'angle, une douche d'angle, WC à poser, un carrelage gris, des carreaux de céramique, un mur blanc et un sol en carrelage de céramique.
Aménagement d'une grande salle de bain principale victorienne avec un lavabo suspendu, un placard à porte plane, des portes de placard bleues, une baignoire d'angle, une douche d'angle, WC à poser, un carrelage gris, des carreaux de céramique, un mur blanc et un sol en carrelage de céramique.
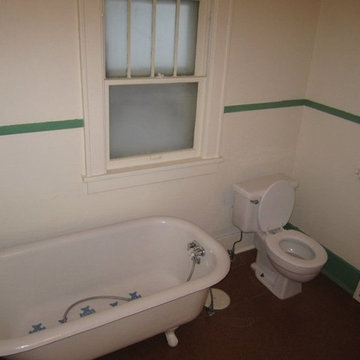
Homeowner
Idée de décoration pour une salle de bain victorienne avec une baignoire sur pieds, WC séparés, un sol en linoléum et un lavabo suspendu.
Idée de décoration pour une salle de bain victorienne avec une baignoire sur pieds, WC séparés, un sol en linoléum et un lavabo suspendu.
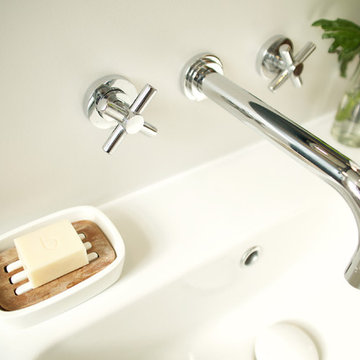
Exemple d'une petite salle de bain victorienne pour enfant avec une baignoire posée, un combiné douche/baignoire, WC suspendus, un mur vert, un sol en carrelage de céramique, un lavabo suspendu et un sol blanc.
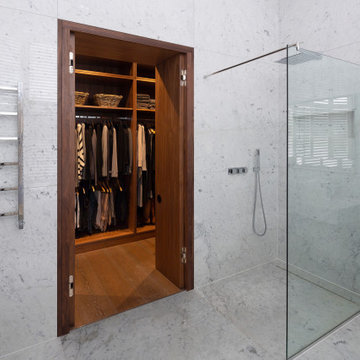
Randolph Avenue involves the full refurbishment of two neighbouring Grade II listed townhouses, one of which had been previously divided into apartments.
This project required a fresh approach to the internal layout to form a new apartment, mansard roof extension with a landscape terrace combined by a new accommodation stair with glazed passenger lift.
The new stair and glass lift shaft will provide a beautifully crafted space within the entrance lobby whilst offering a sympathetic design. The sweeping nature of the staircase clad in rich Walnut from Ground to Fourth floor
provides a grandeur which celebrates and compliments the richness of the existing listed building.
The £1.4m refurbishment includes a grand new interior where we have meticulously designed bespoke joinery, kitchens and bathrooms, to fit the unique character of the property. Carefully selected materials including Italian marble within the bathrooms, precisely crafted walnut joinery and stainless-steel kitchens, ensure this beautiful project is of the highest quality.
Phase 1 of the project has now been completed and the work is demonstrated in the project photos. This entailed the completion of a single studio dwelling.
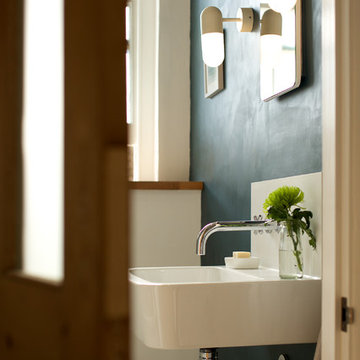
Inspiration pour une petite salle de bain victorienne pour enfant avec une baignoire posée, un combiné douche/baignoire, WC suspendus, un mur vert, un sol en carrelage de céramique, un lavabo suspendu et un sol blanc.
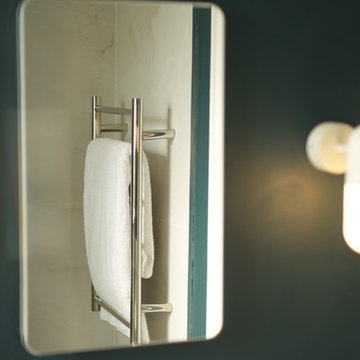
Aménagement d'une petite salle de bain victorienne pour enfant avec une baignoire posée, un combiné douche/baignoire, WC suspendus, un mur vert, un sol en carrelage de céramique, un lavabo suspendu et un sol blanc.
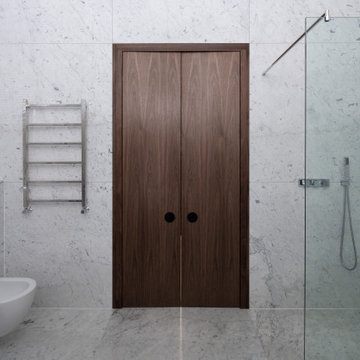
Randolph Avenue involves the full refurbishment of two neighbouring Grade II listed townhouses, one of which had been previously divided into apartments.
This project required a fresh approach to the internal layout to form a new apartment, mansard roof extension with a landscape terrace combined by a new accommodation stair with glazed passenger lift.
The new stair and glass lift shaft will provide a beautifully crafted space within the entrance lobby whilst offering a sympathetic design. The sweeping nature of the staircase clad in rich Walnut from Ground to Fourth floor
provides a grandeur which celebrates and compliments the richness of the existing listed building.
The £1.4m refurbishment includes a grand new interior where we have meticulously designed bespoke joinery, kitchens and bathrooms, to fit the unique character of the property. Carefully selected materials including Italian marble within the bathrooms, precisely crafted walnut joinery and stainless-steel kitchens, ensure this beautiful project is of the highest quality.
Phase 1 of the project has now been completed and the work is demonstrated in the project photos. This entailed the completion of a single studio dwelling.
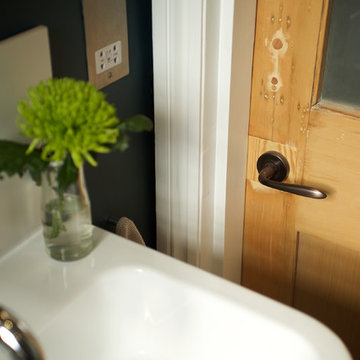
Exemple d'une petite salle de bain victorienne pour enfant avec une baignoire posée, un combiné douche/baignoire, WC suspendus, un mur vert, un sol en carrelage de céramique, un lavabo suspendu et un sol blanc.
Idées déco de salles de bain victoriennes avec un lavabo suspendu
5