Idées déco de salles de bains et WC asiatiques avec des carreaux de porcelaine
Trier par :
Budget
Trier par:Populaires du jour
61 - 80 sur 654 photos
1 sur 3
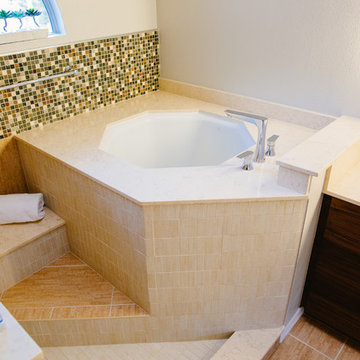
This view shows how we installed the soaking tub as close to the corner to gain as much space to enlarge the walk in shower. The tub top is engineered quartz -providing my Client with easy cleaning. The 1/2 wall and the vanity tops use the same quartz. Steps leading up to the tub use different color tile so that the Client can see the different height levels in the steps. The top step also becomes the bench top that extends into the shower area.
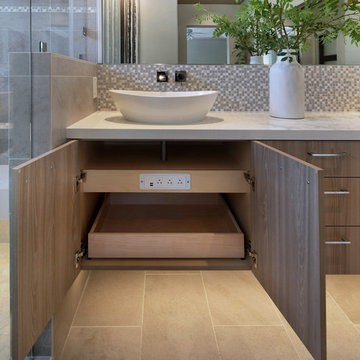
This typical tract home bathroom was converted into a soothing home spa, inspired by the beauty of the outdoors. The metaphor of Nature (waterfall, pebbles, natural wood tone) was employed throughout to create the feel of being outside. The undermount lighting in the shower and beneath the vanity cabinet further enhance the spa-like ambience at night.
Designer: Fumiko Faiman, Photographer: Jeri Koegel
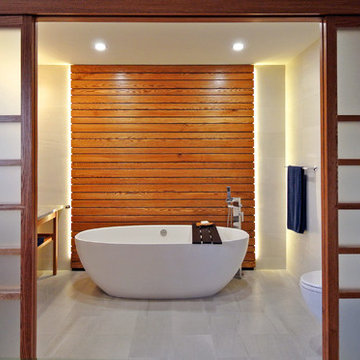
This interior design project was customizing a condominium unit to the taste of the new owners, while respecting the budget and priorities thereof.
First, the existing bathroom on the mezzanine was enlarged across the width of the room to incorporate a large freestanding bath in the center of a generous and relaxing space. Large translucent sliding doors and an interior window have been added to let as much natural light into space as possible. The bath is highlighted by a wall of wooden slats backlit. All of the bathroom furniture and the new doors and windows were made by a cabinetmaker in the same colors as the slatted wall in order to unify these elements throughout the dwelling.
At the entrance, in front of the kitchen, a column of classic inspiration has been replaced by a structural piece of furniture that divides the two spaces while incorporating additional storage and decorative alcoves. Near the ceiling of the cathedral space, a new tinted window allows natural light to enter the skylights at the top of the previously dark office.
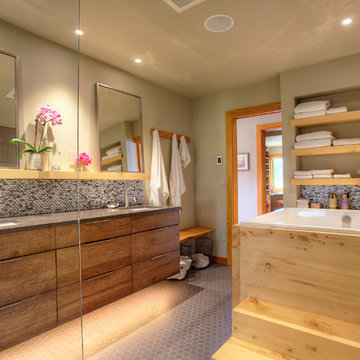
The homeowners' dreamed of an Ofuro style soaking tub. We worked together to make that a reality. Our employees custom milled a surround of Ofuro cedar for the soaking tub. The steps are removable for cleaning and to lessen the occurrence of trapped moisture. The shelves are also custom cedar with a "fish scale" tile backing. A cedar shelf holds the mirrors. The vanity is floating with a toe kick light. The wood bench in the corner was custom made with a live edge from a tree from another job site.
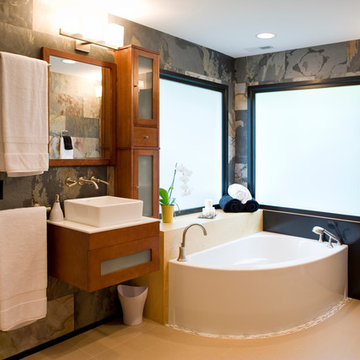
His and Her Sinks are the cornerstone of a good marriage :). Here we gave them their own space, medicine cabinet and towel as well!
Inspiration pour une grande salle de bain principale asiatique en bois brun avec un placard à porte plane, une baignoire d'angle, une douche d'angle, des carreaux de porcelaine, un mur gris, un sol en carrelage de porcelaine, une vasque, un sol beige et une cabine de douche à porte battante.
Inspiration pour une grande salle de bain principale asiatique en bois brun avec un placard à porte plane, une baignoire d'angle, une douche d'angle, des carreaux de porcelaine, un mur gris, un sol en carrelage de porcelaine, une vasque, un sol beige et une cabine de douche à porte battante.
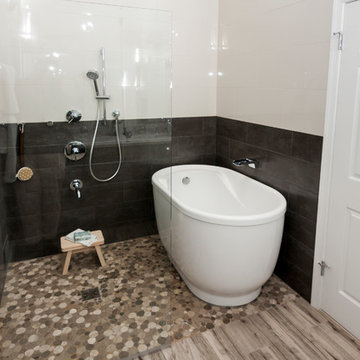
This young couple spends part of the year in Japan and part of the year in the US. Their request was to fit a traditional Japanese bathroom into their tight space on a budget and create additional storage. The footprint remained the same on the vanity/toilet side of the room. In the place of the existing shower, we created a linen closet and in the place of the original built in tub we created a wet room with a shower area and a deep soaking tub.
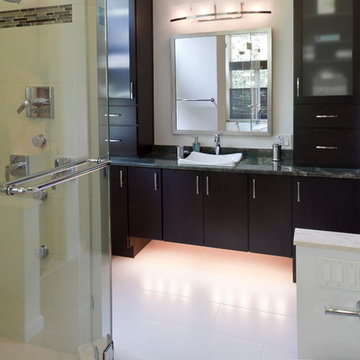
The clients are original owners of their contemporary home built in the early 80's'. Their master bath was inefficient with an oversized under-utilized tub with steps taking up 1/3 of the space and tall walls separating the vanity area from the enclosed shower, blocking potential views of the wooded lot. The new design maintained the original 8'x15' space with 10' ceilings. Interior walls were removed, a 54" corner whirlpool tub was installed adjacent to a 36" vanity and new windows with transoms replaced old drafty ones. New floating vanities with tall cabinets create the new ladies vanity area. The 3 sided, 2 person frameless shower enclosure is a highlight of the new space.
Photography by Curtis Martin
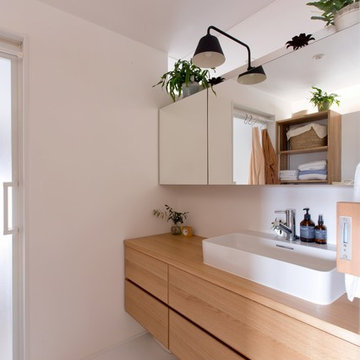
Inspiration pour un WC et toilettes asiatique de taille moyenne avec un placard à porte plane, des portes de placard marrons, un mur blanc, une vasque, un plan de toilette marron, WC séparés, un carrelage blanc, des carreaux de porcelaine, un sol en bois brun, un plan de toilette en surface solide et un sol beige.

NW Architectural Photography - Dale Lang
Cette photo montre une grande salle de bain principale asiatique en bois brun avec un placard à porte plane, une douche d'angle, un carrelage multicolore, des carreaux de porcelaine, un sol en liège et un plan de toilette en quartz modifié.
Cette photo montre une grande salle de bain principale asiatique en bois brun avec un placard à porte plane, une douche d'angle, un carrelage multicolore, des carreaux de porcelaine, un sol en liège et un plan de toilette en quartz modifié.
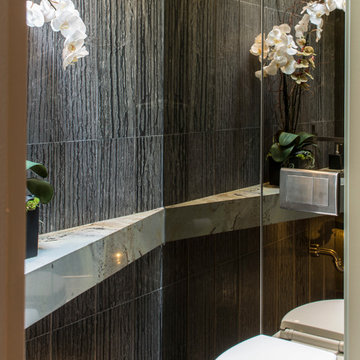
Inspiration pour un petit WC suspendu asiatique avec un carrelage gris, des carreaux de porcelaine, un mur gris, un sol en carrelage de porcelaine et un sol gris.
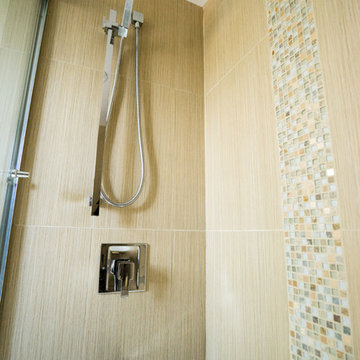
This La Mesa Master Bathroom Remodel was remodeled to give a unique modern look. A lightwood floating vanity was installed along with new porcelain wood tile. The shower walls have a light wood porcelain tile walls and glass liner. The shower head and valves are modern and detachable to be used as a hand shower as well. This unique bathroom offers a zen feel that will help anyone unwind after a long day. Photos by John Gerson. www.choosechi.com
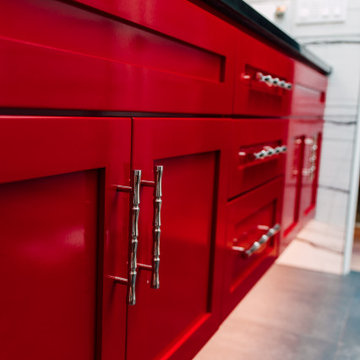
Re-imagined master bath with an asian theme, walk in shower, floating vanity and under cabinet lighting.
Inspiration pour une salle de bain principale asiatique de taille moyenne avec un placard à porte shaker, des portes de placard rouges, une douche à l'italienne, WC suspendus, un carrelage noir et blanc, des carreaux de porcelaine, un mur blanc, un sol en carrelage de porcelaine, un lavabo encastré, un plan de toilette en quartz modifié, un sol gris, une cabine de douche à porte battante, un plan de toilette noir, une niche, meuble double vasque et meuble-lavabo suspendu.
Inspiration pour une salle de bain principale asiatique de taille moyenne avec un placard à porte shaker, des portes de placard rouges, une douche à l'italienne, WC suspendus, un carrelage noir et blanc, des carreaux de porcelaine, un mur blanc, un sol en carrelage de porcelaine, un lavabo encastré, un plan de toilette en quartz modifié, un sol gris, une cabine de douche à porte battante, un plan de toilette noir, une niche, meuble double vasque et meuble-lavabo suspendu.
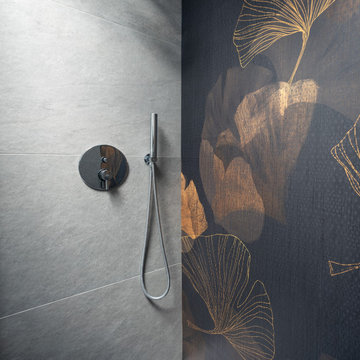
Inspiration pour un petit WC et toilettes asiatique en bois clair avec un placard à porte plane, WC à poser, un carrelage gris, des carreaux de porcelaine, un mur blanc, un sol en carrelage de porcelaine, un lavabo posé, un plan de toilette en quartz, un sol gris, un plan de toilette blanc, meuble-lavabo suspendu et du papier peint.
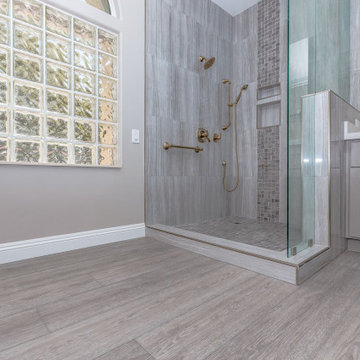
Arlo Signature from the Modin Rigid LVP Collection - Modern and spacious. A light grey wire-brush serves as the perfect canvass for almost any contemporary space.
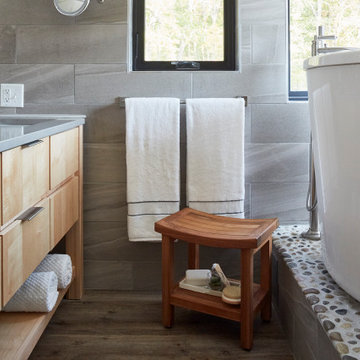
Cette photo montre une petite salle de bain principale asiatique avec un placard en trompe-l'oeil, des portes de placard grises, un bain japonais, une douche ouverte, un carrelage gris, des carreaux de porcelaine, un mur blanc, un sol en bois brun, un plan de toilette en quartz modifié, un sol marron, une cabine de douche à porte battante et un plan de toilette gris.
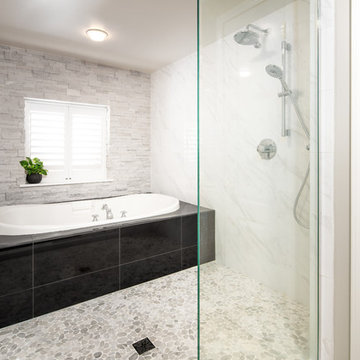
Soaking tub shower room with black and white accents, a stone wall with beautiful interior shutters, and pebble tile.
Idées déco pour une salle de bain asiatique de taille moyenne avec un bain japonais, un espace douche bain, un carrelage blanc, des carreaux de porcelaine, un mur blanc, un sol en galet, un sol gris et une cabine de douche à porte battante.
Idées déco pour une salle de bain asiatique de taille moyenne avec un bain japonais, un espace douche bain, un carrelage blanc, des carreaux de porcelaine, un mur blanc, un sol en galet, un sol gris et une cabine de douche à porte battante.

Double sink gray bathroom with manor house porcelain tile floors. Manor house tile has the look of natural stone with the durability of porcelain.
Cette photo montre une salle de bain principale asiatique en bois clair de taille moyenne avec un carrelage gris, des carreaux de porcelaine, un mur gris, un sol en carrelage de porcelaine, un placard à porte plane, une vasque, une douche ouverte, WC à poser, un plan de toilette en bois, un sol gris et un plan de toilette marron.
Cette photo montre une salle de bain principale asiatique en bois clair de taille moyenne avec un carrelage gris, des carreaux de porcelaine, un mur gris, un sol en carrelage de porcelaine, un placard à porte plane, une vasque, une douche ouverte, WC à poser, un plan de toilette en bois, un sol gris et un plan de toilette marron.
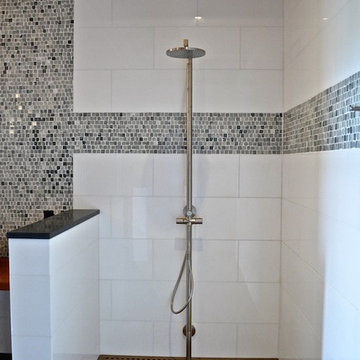
Marta Garraus
Cette photo montre une salle de bain asiatique avec un carrelage blanc et des carreaux de porcelaine.
Cette photo montre une salle de bain asiatique avec un carrelage blanc et des carreaux de porcelaine.
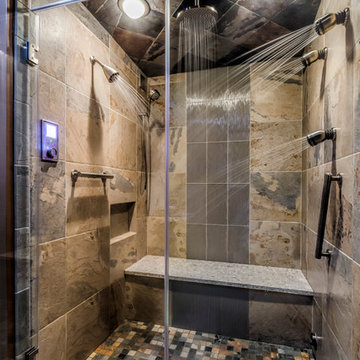
Inspiration pour une douche en alcôve principale asiatique de taille moyenne avec un lavabo encastré, un placard avec porte à panneau encastré, des portes de placard grises, un plan de toilette en quartz modifié, WC séparés, un carrelage multicolore, des carreaux de porcelaine, un mur orange et un sol en carrelage de porcelaine.
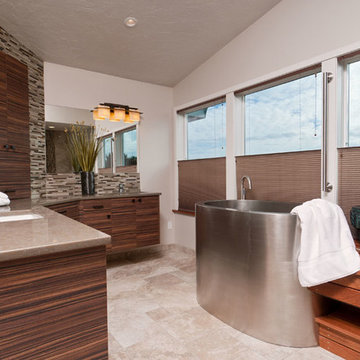
Design and remodel by Trisa & Co. Interior Design and Pantry and Latch.
Eric Neurath Photography
Cette photo montre une grande salle de bain principale asiatique en bois foncé avec un lavabo encastré, un placard à porte plane, un plan de toilette en quartz modifié, une baignoire indépendante, une douche ouverte, WC séparés, un carrelage multicolore, des carreaux de porcelaine, un mur gris et un sol en carrelage de porcelaine.
Cette photo montre une grande salle de bain principale asiatique en bois foncé avec un lavabo encastré, un placard à porte plane, un plan de toilette en quartz modifié, une baignoire indépendante, une douche ouverte, WC séparés, un carrelage multicolore, des carreaux de porcelaine, un mur gris et un sol en carrelage de porcelaine.
Idées déco de salles de bains et WC asiatiques avec des carreaux de porcelaine
4

