Idées déco de salles de bains et WC asiatiques avec un placard à porte affleurante
Trier par :
Budget
Trier par:Populaires du jour
1 - 20 sur 117 photos
1 sur 3
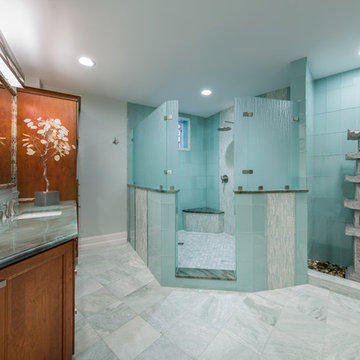
Jimmy White Photography
Inspiration pour une grande salle de bain principale asiatique en bois brun avec un placard à porte affleurante, une douche ouverte, un carrelage bleu, un carrelage en pâte de verre, un mur bleu, un sol en carrelage de porcelaine, un lavabo encastré et un plan de toilette en carrelage.
Inspiration pour une grande salle de bain principale asiatique en bois brun avec un placard à porte affleurante, une douche ouverte, un carrelage bleu, un carrelage en pâte de verre, un mur bleu, un sol en carrelage de porcelaine, un lavabo encastré et un plan de toilette en carrelage.
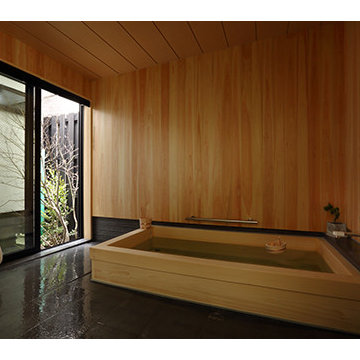
Idées déco pour une petite salle de bain principale asiatique en bois clair avec un placard à porte affleurante, un bain bouillonnant, une douche ouverte, WC à poser, un carrelage gris, un carrelage de pierre, un mur gris, un sol en carrelage de porcelaine, un lavabo encastré, un plan de toilette en surface solide, un sol gris, aucune cabine et un plan de toilette blanc.
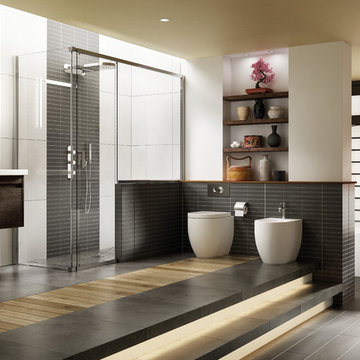
Oriental beauty - Get the Japanese Garden look with our bathroom range
Idée de décoration pour une grande salle de bain asiatique en bois foncé avec un placard à porte affleurante, une baignoire indépendante, une douche ouverte, un bidet, un carrelage noir, un mur beige, un lavabo encastré et un sol en carrelage de céramique.
Idée de décoration pour une grande salle de bain asiatique en bois foncé avec un placard à porte affleurante, une baignoire indépendante, une douche ouverte, un bidet, un carrelage noir, un mur beige, un lavabo encastré et un sol en carrelage de céramique.
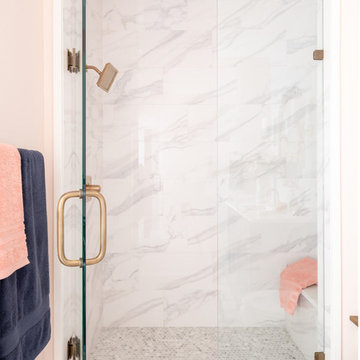
Michael Hunter Photography
This little guest bathroom is a favorite amongst our social following with its vertically laid glass subway tile and blush pink walls. The navy and pinks complement each other well and the brass pulls stand out on the free-standing vanity. The gold leaf oval mirror is a show-stopper.
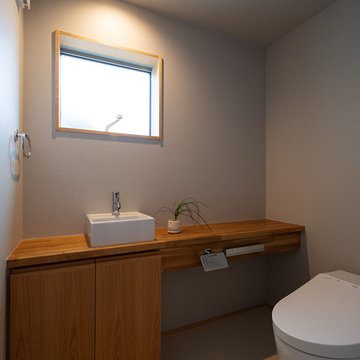
こちらも造作の洗面台。家全体の壁紙のホワイトカラーから淡いくすんだブルーの壁紙を取り入れることで、他とは違う可愛らしいお手洗い空間に。
Idées déco pour un WC et toilettes asiatique en bois brun avec un placard à porte affleurante, un mur bleu, un plan de toilette en bois, un sol blanc et un plan de toilette marron.
Idées déco pour un WC et toilettes asiatique en bois brun avec un placard à porte affleurante, un mur bleu, un plan de toilette en bois, un sol blanc et un plan de toilette marron.
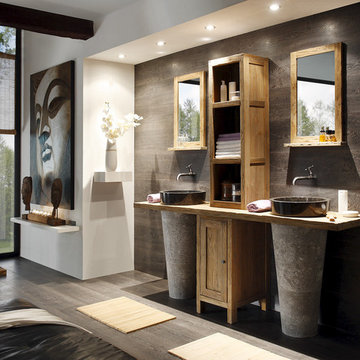
Réalisation d'une salle de bain asiatique en bois brun de taille moyenne avec un placard à porte affleurante, parquet foncé, une vasque et un plan de toilette en bois.
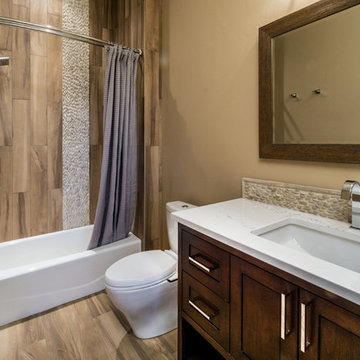
Ross Chandler
Réalisation d'une salle de bain principale asiatique en bois foncé de taille moyenne avec un placard à porte affleurante, une baignoire en alcôve, un combiné douche/baignoire, WC séparés, un carrelage de pierre, un mur beige, un sol en carrelage de céramique, un lavabo encastré et un plan de toilette en marbre.
Réalisation d'une salle de bain principale asiatique en bois foncé de taille moyenne avec un placard à porte affleurante, une baignoire en alcôve, un combiné douche/baignoire, WC séparés, un carrelage de pierre, un mur beige, un sol en carrelage de céramique, un lavabo encastré et un plan de toilette en marbre.
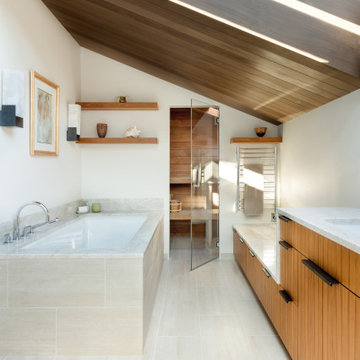
Aménagement d'une grande salle de bain principale asiatique avec un placard à porte affleurante, des portes de placard marrons, un carrelage blanc, un mur blanc, un sol en carrelage de céramique, un plan de toilette en marbre, un sol beige, un plan de toilette blanc, meuble double vasque, un plafond voûté et un bain japonais.
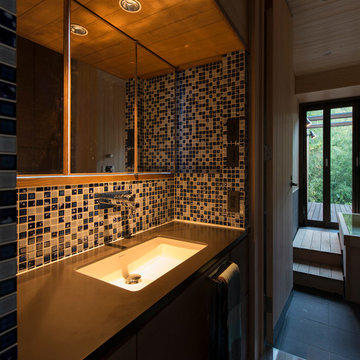
千曲の家 リゾートリノベーション
Aménagement d'un WC et toilettes asiatique avec un placard à porte affleurante, un carrelage bleu, un sol en carrelage de céramique, un sol gris et un plan de toilette marron.
Aménagement d'un WC et toilettes asiatique avec un placard à porte affleurante, un carrelage bleu, un sol en carrelage de céramique, un sol gris et un plan de toilette marron.
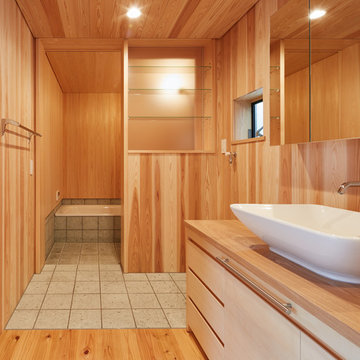
せがい造りの家
Exemple d'un WC et toilettes asiatique de taille moyenne avec un placard à porte affleurante, des portes de placard beiges, WC à poser, un carrelage beige, parquet clair, un plan de toilette en bois, un sol marron, un plan de toilette marron, un mur marron et une vasque.
Exemple d'un WC et toilettes asiatique de taille moyenne avec un placard à porte affleurante, des portes de placard beiges, WC à poser, un carrelage beige, parquet clair, un plan de toilette en bois, un sol marron, un plan de toilette marron, un mur marron et une vasque.

Cette photo montre un petit WC et toilettes asiatique avec un placard à porte affleurante, un mur blanc, un sol gris, des portes de placard grises, WC séparés, un sol en vinyl, une vasque et un plan de toilette gris.
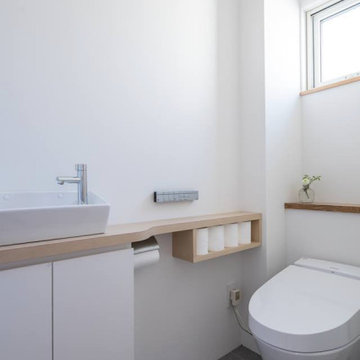
Inspiration pour un petit WC et toilettes asiatique avec un placard à porte affleurante, des portes de placard beiges, un carrelage blanc, un mur blanc, un sol en carrelage de céramique, un lavabo posé, un plan de toilette en bois, un sol gris et un plan de toilette marron.
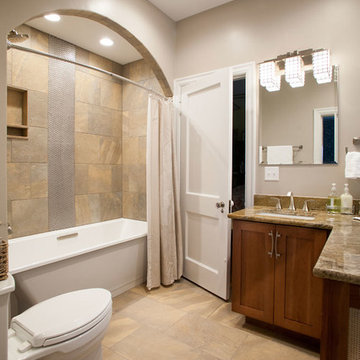
This amazing historical home needed some modern convenience for guest who visited. These homeowners are world travelers and are inspired by the Asian Culture. They love the mission look, but also wanted to bring some elements from the Asian design to this bathroom they use for guest. They contracted Roeser Home Remodeling about their bathroom remodel.
Flanked by two bedrooms, this bath has an entry from each adjoining room. It also has a large walk-in linen closet they wanted to keep- so storage was not an issue. Keeping the existing plumbing pretty much where it was became the best option for this bath with so many doorways.
Falling in love with the Kohler freestanding white cast iron tub with base is where we began. We replaced the built-in tub with the free standing- however we did move the wall from underneath the tub forward to keep cleaning easy. The original archway was kept in place and tiled along its edge matching the wall tile. Floor tile 13” X 20” in Bronzed Beacon with Mapei Sahara grout was installed in a broken joint pattern. The wall tile was the same in a 13” X 13” tile with a matching marble niche for shower products. An 11 ¼” X 11 ½ ”Stainless Steel Stippled” ¾” accent strips centered on the tub gave an interesting focal point.
Kohler’ Archer comfort height toilet with slow close seat in white was installed. Plumbing fixtures were from the Moen Voss series and had the simple curvatures of the Asian design. A Kohler white under mount lavatory sink sits beneath the beauty of a granite countertop in Arandi’s Dream with a Pencil Edge detail. The Countertop wrapped around the corner and topped a hidden radiator. An old lead glass window compliments the corner and added to the design.
The Vanity is Wellborn’s Premier Line in the Landcaster Series- Cherry with a Nutmeg Java Finish touched on the couples Mission Styling and the hardware by Top Knobs ornamented the Vanity with an Asian Flair. The custom made cabinet with the same finishes houses the radiator and a brushed nickel screen allows the heating elements to come through.
An Asian inspired light fixture over a simple beveled mirror completes the room. A brushed nickel curved shower rod adds privacy for bathing or protection for showering. Installing can lighting in the bathroom and above the tub area made an otherwise dark bathroom bright and an added dimmer can bring those cans to soothing, relaxing light. Any guest is lucky to stay in this five star bathroom.
Contact Roeser Home Remodeling today for your bathroom remodel at 314-822-0839.

郊外の山間部にある和風の住宅
Inspiration pour un petit WC et toilettes asiatique en bois clair avec un placard à porte affleurante, WC à poser, un mur beige, parquet clair, un lavabo encastré, un plan de toilette en granite, un sol beige et un plan de toilette noir.
Inspiration pour un petit WC et toilettes asiatique en bois clair avec un placard à porte affleurante, WC à poser, un mur beige, parquet clair, un lavabo encastré, un plan de toilette en granite, un sol beige et un plan de toilette noir.
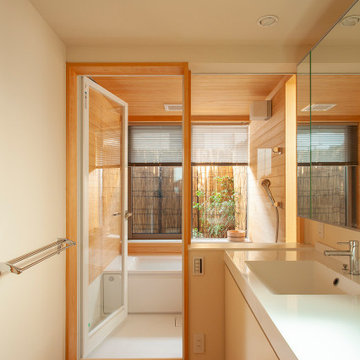
こだわりのお風呂
腰高まではハーフユニットバスで、壁はヒノキ板張りです。お風呂の外側にサービスバルコニーがあり、そこに施主様が植木を置いて、よしずを壁にかけて露天風呂風に演出されています。
浴室と洗面脱衣室の間の壁も窓ガラスにして、洗面室も明るく広がりを感じます。
Exemple d'un WC et toilettes asiatique de taille moyenne avec un placard à porte affleurante, des portes de placard blanches, un carrelage blanc, un mur blanc, un sol en bois brun, un lavabo encastré, un plan de toilette en surface solide, un sol marron, un plan de toilette blanc, meuble-lavabo sur pied et un plafond en papier peint.
Exemple d'un WC et toilettes asiatique de taille moyenne avec un placard à porte affleurante, des portes de placard blanches, un carrelage blanc, un mur blanc, un sol en bois brun, un lavabo encastré, un plan de toilette en surface solide, un sol marron, un plan de toilette blanc, meuble-lavabo sur pied et un plafond en papier peint.
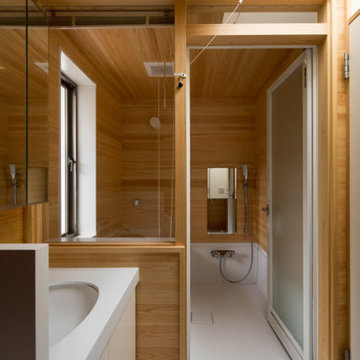
撮影:齋部 功
Idée de décoration pour une salle de bain principale asiatique de taille moyenne avec un placard à porte affleurante, des portes de placard blanches, une baignoire encastrée, un espace douche bain, un carrelage marron, un mur marron, un sol en marbre, un lavabo encastré, un plan de toilette en surface solide, un sol gris et un plan de toilette blanc.
Idée de décoration pour une salle de bain principale asiatique de taille moyenne avec un placard à porte affleurante, des portes de placard blanches, une baignoire encastrée, un espace douche bain, un carrelage marron, un mur marron, un sol en marbre, un lavabo encastré, un plan de toilette en surface solide, un sol gris et un plan de toilette blanc.
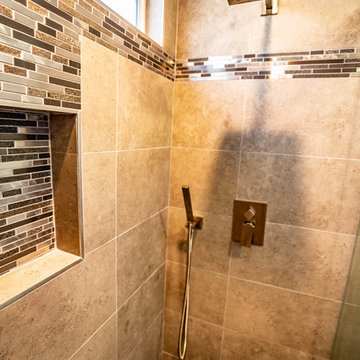
Large double shower with custome mosaic niche and accents, not to mention the custom glass shower door and stainless steel shower heads. The tan ceramic tile helps tie in all of the bathrooms colors. We added a retrofit stream window and seat for easy and safe use.
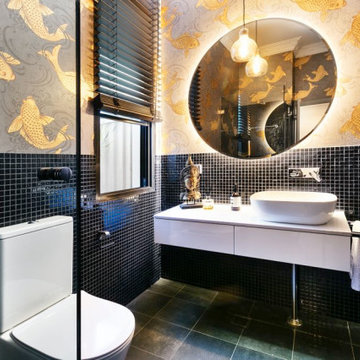
Cette image montre une petite salle de bain asiatique avec un placard à porte affleurante, des portes de placard blanches, WC à poser, un carrelage noir, une plaque de galets, un mur noir, un sol en carrelage de céramique, un plan de toilette en stratifié, un sol noir, une cabine de douche à porte battante, un plan de toilette blanc, meuble simple vasque et meuble-lavabo suspendu.
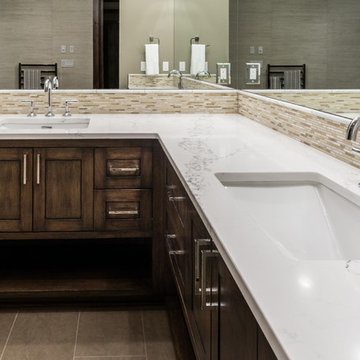
Ross Chandler
Idée de décoration pour une grande salle de bain principale asiatique en bois foncé avec un placard à porte affleurante, un carrelage en pâte de verre, un lavabo encastré et un plan de toilette en marbre.
Idée de décoration pour une grande salle de bain principale asiatique en bois foncé avec un placard à porte affleurante, un carrelage en pâte de verre, un lavabo encastré et un plan de toilette en marbre.
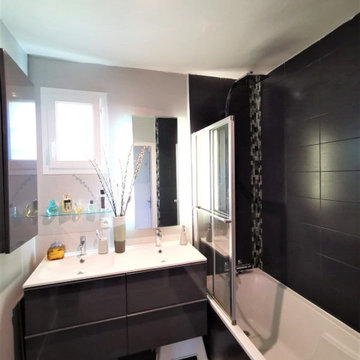
La salle de bain du rez-de-chaussée a été la première pièce rénovée du projet. Il faut dire que les carreaux effets faux-marbre bleus étaient plus que démodés. La surface n'était pas optimisée et la porte gênait dans cette petit salle de bain. Même si elle ne dépasse pas les 4 m2, les clients souhaitaient conserver la baignoire. Le choix s'est porté sur un meuble vasque suspendu pour alléger visuellement l'espace et la porte a été remplacée par une porte coulissante en verre dépoli. La peinture couleur galet reste lumineuse et donne un aspect zen à l'ensemble.
Idées déco de salles de bains et WC asiatiques avec un placard à porte affleurante
1

