Idées déco de salles de bains et WC craftsman avec un placard à porte affleurante
Trier par :
Budget
Trier par:Populaires du jour
1 - 20 sur 512 photos
1 sur 3

Intense color draws you into this bathroom. the herringbone tile floor is heated, and has a good non slip surface. We tried mixing brass with mattle black in this bathroom, and it looks great!
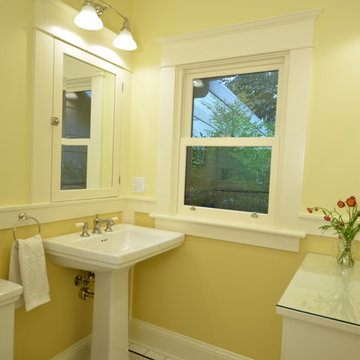
Through a series of remodels, the home owners have been able to create a home they truly love. Both baths have traditional white and black tile work with two-toned walls bringing in warmth and character. Custom built medicine cabinets allow for additional storage and continue the Craftsman vernacular.
Photo: Eckert & Eckert Photography

Stunning & spacious master bathroom of the Stetson. View House Plan THD-4607: https://www.thehousedesigners.com/plan/stetson-4607/

You enter this bright and light master bathroom through a custom pocket door that is inlayed with a mirror. The room features a beautiful free-standing tub. The shower is Carrera marble and has a seat, storage inset, a body jet and dual showerheads. The striking single vanity is a deep navy blue with beaded inset cabinets, chrome handles and provides tons of storage. Along with the blue vanity, the rose gold fixtures, including the shower grate, are eye catching and provide a subtle pop of color.
What started as an addition project turned into a full house remodel in this Modern Craftsman home in Narberth, PA.. The addition included the creation of a sitting room, family room, mudroom and third floor. As we moved to the rest of the home, we designed and built a custom staircase to connect the family room to the existing kitchen. We laid red oak flooring with a mahogany inlay throughout house. Another central feature of this is home is all the built-in storage. We used or created every nook for seating and storage throughout the house, as you can see in the family room, dining area, staircase landing, bedroom and bathrooms. Custom wainscoting and trim are everywhere you look, and gives a clean, polished look to this warm house.
Rudloff Custom Builders has won Best of Houzz for Customer Service in 2014, 2015 2016, 2017 and 2019. We also were voted Best of Design in 2016, 2017, 2018, 2019 which only 2% of professionals receive. Rudloff Custom Builders has been featured on Houzz in their Kitchen of the Week, What to Know About Using Reclaimed Wood in the Kitchen as well as included in their Bathroom WorkBook article. We are a full service, certified remodeling company that covers all of the Philadelphia suburban area. This business, like most others, developed from a friendship of young entrepreneurs who wanted to make a difference in their clients’ lives, one household at a time. This relationship between partners is much more than a friendship. Edward and Stephen Rudloff are brothers who have renovated and built custom homes together paying close attention to detail. They are carpenters by trade and understand concept and execution. Rudloff Custom Builders will provide services for you with the highest level of professionalism, quality, detail, punctuality and craftsmanship, every step of the way along our journey together.
Specializing in residential construction allows us to connect with our clients early in the design phase to ensure that every detail is captured as you imagined. One stop shopping is essentially what you will receive with Rudloff Custom Builders from design of your project to the construction of your dreams, executed by on-site project managers and skilled craftsmen. Our concept: envision our client’s ideas and make them a reality. Our mission: CREATING LIFETIME RELATIONSHIPS BUILT ON TRUST AND INTEGRITY.
Photo Credit: Linda McManus Images

sophie epton photography
Idée de décoration pour une salle d'eau craftsman de taille moyenne avec un placard à porte affleurante, des portes de placards vertess, WC à poser, un carrelage gris, du carrelage en marbre, un mur blanc, un sol en carrelage de terre cuite, un lavabo encastré, un plan de toilette en marbre, un sol gris et une cabine de douche à porte coulissante.
Idée de décoration pour une salle d'eau craftsman de taille moyenne avec un placard à porte affleurante, des portes de placards vertess, WC à poser, un carrelage gris, du carrelage en marbre, un mur blanc, un sol en carrelage de terre cuite, un lavabo encastré, un plan de toilette en marbre, un sol gris et une cabine de douche à porte coulissante.

A furniture-style vanity, cement tile and a curbless shower all come together to present a bathroom suitable for any guest--even those with limited mobility.
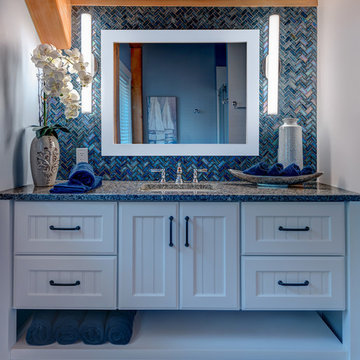
Réalisation d'une salle de bain craftsman de taille moyenne avec un placard à porte affleurante, des portes de placard blanches, WC séparés, un carrelage bleu, un carrelage en pâte de verre, un mur gris, un sol en carrelage de céramique, un lavabo encastré, un plan de toilette en granite, un sol gris et une cabine de douche à porte coulissante.
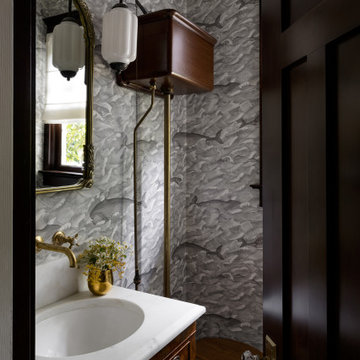
Photography by Miranda Estes
Exemple d'un petit WC et toilettes craftsman en bois foncé avec un placard à porte affleurante, WC séparés, un mur gris, un sol en carrelage de céramique, un lavabo encastré, un plan de toilette en marbre, un plan de toilette blanc, meuble-lavabo encastré et du papier peint.
Exemple d'un petit WC et toilettes craftsman en bois foncé avec un placard à porte affleurante, WC séparés, un mur gris, un sol en carrelage de céramique, un lavabo encastré, un plan de toilette en marbre, un plan de toilette blanc, meuble-lavabo encastré et du papier peint.
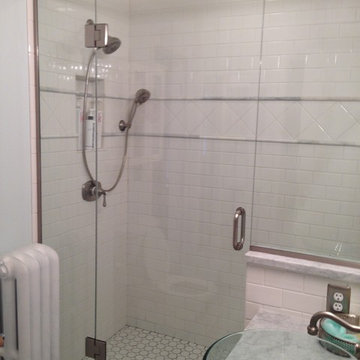
Réalisation d'une petite douche en alcôve principale craftsman avec une vasque, un placard à porte affleurante, des portes de placard blanches, un plan de toilette en marbre, WC séparés, un carrelage blanc, un carrelage métro, un mur bleu et un sol en carrelage de céramique.
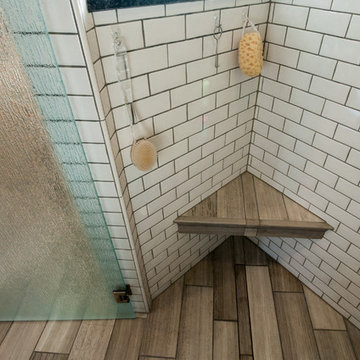
Griffin Customs
Aménagement d'une salle de bain principale craftsman de taille moyenne avec un lavabo encastré, un placard à porte affleurante, des portes de placard blanches, un plan de toilette en granite, une baignoire encastrée, une douche d'angle, WC séparés, un carrelage beige, un carrelage en pâte de verre, un mur vert et un sol en calcaire.
Aménagement d'une salle de bain principale craftsman de taille moyenne avec un lavabo encastré, un placard à porte affleurante, des portes de placard blanches, un plan de toilette en granite, une baignoire encastrée, une douche d'angle, WC séparés, un carrelage beige, un carrelage en pâte de verre, un mur vert et un sol en calcaire.
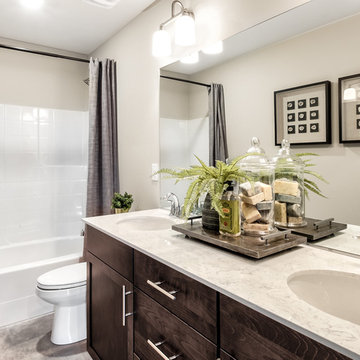
Second bathroom with dual vanity in the Clark plan.
Aménagement d'une salle de bain craftsman de taille moyenne pour enfant avec un placard à porte affleurante, des portes de placard marrons, un combiné douche/baignoire, WC à poser, un mur beige, un sol en vinyl, un lavabo encastré, un plan de toilette en quartz, un sol gris, une cabine de douche avec un rideau et un plan de toilette blanc.
Aménagement d'une salle de bain craftsman de taille moyenne pour enfant avec un placard à porte affleurante, des portes de placard marrons, un combiné douche/baignoire, WC à poser, un mur beige, un sol en vinyl, un lavabo encastré, un plan de toilette en quartz, un sol gris, une cabine de douche avec un rideau et un plan de toilette blanc.
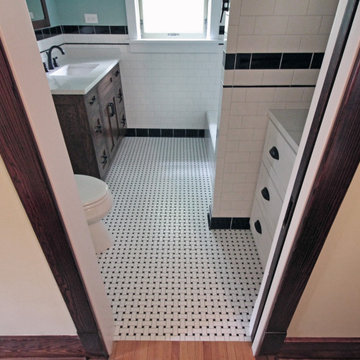
Exemple d'une salle de bain craftsman en bois brun de taille moyenne avec un placard à porte affleurante, WC séparés, un carrelage blanc, un carrelage métro, un mur vert, un sol en carrelage de terre cuite, un lavabo encastré, un plan de toilette en quartz modifié, un sol blanc, une cabine de douche avec un rideau, un plan de toilette gris, une niche et meuble simple vasque.
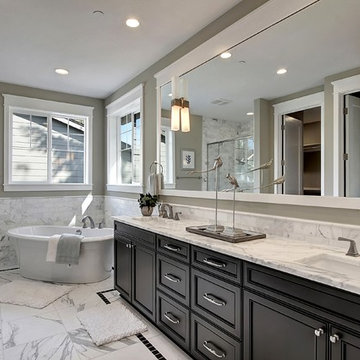
Cette image montre une salle de bain principale craftsman avec un placard à porte affleurante, des portes de placard noires, une baignoire indépendante, un mur gris et un lavabo encastré.
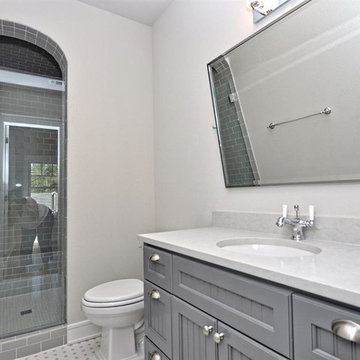
Kids bathroom in a craftsman / cottage style.
Exemple d'une petite douche en alcôve craftsman pour enfant avec un lavabo encastré, un placard à porte affleurante, des portes de placard grises, un plan de toilette en quartz modifié, WC séparés, un carrelage gris, des carreaux de porcelaine, un mur gris et un sol en carrelage de porcelaine.
Exemple d'une petite douche en alcôve craftsman pour enfant avec un lavabo encastré, un placard à porte affleurante, des portes de placard grises, un plan de toilette en quartz modifié, WC séparés, un carrelage gris, des carreaux de porcelaine, un mur gris et un sol en carrelage de porcelaine.
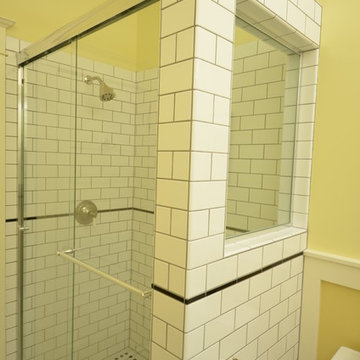
Through a series of remodels, the home owners have been able to create a home they truly love. Both baths have traditional white and black tile work with two-toned walls bringing in warmth and character. Custom built medicine cabinets allow for additional storage and continue the Craftsman vernacular.
Photo: Eckert & Eckert Photography
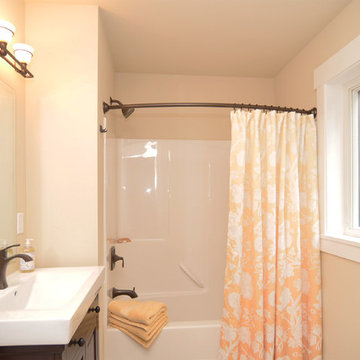
Listing courtesy of Leah Applewhite
www.leahapplewhite.com
Photo: Pattie O'Loughlin Marmon, Dwelling in Possibility Inc.
Cette photo montre une grande salle de bain craftsman en bois foncé avec une grande vasque, un placard à porte affleurante, un plan de toilette en quartz modifié, une baignoire en alcôve, un combiné douche/baignoire, un carrelage beige, des carreaux de céramique, un mur beige et un sol en carrelage de céramique.
Cette photo montre une grande salle de bain craftsman en bois foncé avec une grande vasque, un placard à porte affleurante, un plan de toilette en quartz modifié, une baignoire en alcôve, un combiné douche/baignoire, un carrelage beige, des carreaux de céramique, un mur beige et un sol en carrelage de céramique.
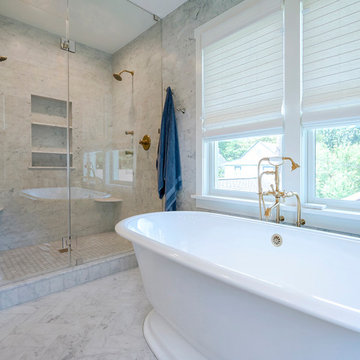
You enter this bright and light master bathroom through a custom pocket door that is inlayed with a mirror. The room features a beautiful free-standing tub. The shower is Carrera marble and has a seat, storage inset, a body jet and dual showerheads. The striking single vanity is a deep navy blue with beaded inset cabinets, chrome handles and provides tons of storage. Along with the blue vanity, the rose gold fixtures, including the shower grate, are eye catching and provide a subtle pop of color.
What started as an addition project turned into a full house remodel in this Modern Craftsman home in Narberth, PA. The addition included the creation of a sitting room, family room, mudroom and third floor. As we moved to the rest of the home, we designed and built a custom staircase to connect the family room to the existing kitchen. We laid red oak flooring with a mahogany inlay throughout house. Another central feature of this is home is all the built-in storage. We used or created every nook for seating and storage throughout the house, as you can see in the family room, dining area, staircase landing, bedroom and bathrooms. Custom wainscoting and trim are everywhere you look, and gives a clean, polished look to this warm house.
Rudloff Custom Builders has won Best of Houzz for Customer Service in 2014, 2015 2016, 2017 and 2019. We also were voted Best of Design in 2016, 2017, 2018, 2019 which only 2% of professionals receive. Rudloff Custom Builders has been featured on Houzz in their Kitchen of the Week, What to Know About Using Reclaimed Wood in the Kitchen as well as included in their Bathroom WorkBook article. We are a full service, certified remodeling company that covers all of the Philadelphia suburban area. This business, like most others, developed from a friendship of young entrepreneurs who wanted to make a difference in their clients’ lives, one household at a time. This relationship between partners is much more than a friendship. Edward and Stephen Rudloff are brothers who have renovated and built custom homes together paying close attention to detail. They are carpenters by trade and understand concept and execution. Rudloff Custom Builders will provide services for you with the highest level of professionalism, quality, detail, punctuality and craftsmanship, every step of the way along our journey together.
Specializing in residential construction allows us to connect with our clients early in the design phase to ensure that every detail is captured as you imagined. One stop shopping is essentially what you will receive with Rudloff Custom Builders from design of your project to the construction of your dreams, executed by on-site project managers and skilled craftsmen. Our concept: envision our client’s ideas and make them a reality. Our mission: CREATING LIFETIME RELATIONSHIPS BUILT ON TRUST AND INTEGRITY.
Photo Credit: Linda McManus Images
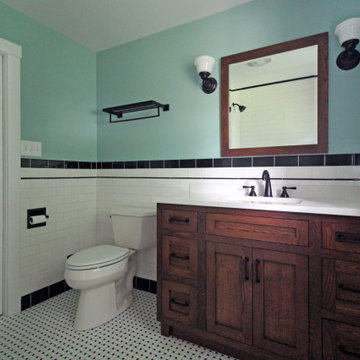
Idées déco pour une salle de bain craftsman en bois brun de taille moyenne avec un placard à porte affleurante, WC séparés, un carrelage blanc, un carrelage métro, un mur vert, un sol en carrelage de terre cuite, un lavabo encastré, un plan de toilette en quartz modifié, un sol blanc, une cabine de douche avec un rideau, un plan de toilette gris, une niche et meuble simple vasque.
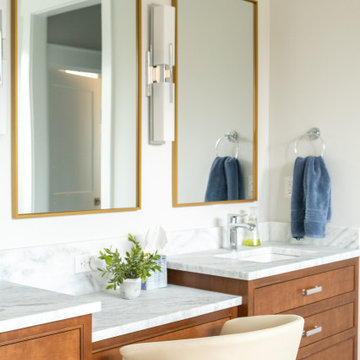
Custom Cherry vanity, stone countertops and gold mirrors. Heated tile floor and windows for light.
Idées déco pour une salle de bain principale craftsman de taille moyenne avec un placard à porte affleurante, des portes de placard marrons, une baignoire indépendante, une douche ouverte, WC séparés, un carrelage multicolore, des carreaux de céramique, un mur beige, un sol en carrelage de céramique, un lavabo encastré, un plan de toilette en quartz, un sol blanc, aucune cabine, un plan de toilette blanc, des toilettes cachées, meuble double vasque et meuble-lavabo encastré.
Idées déco pour une salle de bain principale craftsman de taille moyenne avec un placard à porte affleurante, des portes de placard marrons, une baignoire indépendante, une douche ouverte, WC séparés, un carrelage multicolore, des carreaux de céramique, un mur beige, un sol en carrelage de céramique, un lavabo encastré, un plan de toilette en quartz, un sol blanc, aucune cabine, un plan de toilette blanc, des toilettes cachées, meuble double vasque et meuble-lavabo encastré.

Working with the homeowners and our design team, we feel that we created the ultimate spa retreat. The main focus is the grand vanity with towers on either side and matching bridge spanning above to hold the LED lights. By Plain & Fancy cabinetry, the Vogue door beaded inset door works well with the Forest Shadow finish. The toe space has a decorative valance down below with LED lighting behind. Centaurus granite rests on top with white vessel sinks and oil rubber bronze fixtures. The light stone wall in the backsplash area provides a nice contrast and softens up the masculine tones. Wall sconces with angled mirrors added a nice touch.
We brought the stone wall back behind the freestanding bathtub appointed with a wall mounted tub filler. The 69" Victoria & Albert bathtub features clean lines and LED uplighting behind. This all sits on a french pattern travertine floor with a hidden surprise; their is a heating system underneath.
In the shower we incorporated more stone, this time in the form of a darker split river rock. We used this as the main shower floor and as listello bands. Kohler oil rubbed bronze shower heads, rain head, and body sprayer finish off the master bath.
Photographer: Johan Roetz
Idées déco de salles de bains et WC craftsman avec un placard à porte affleurante
1

