Idées déco de salles de bains et WC asiatiques avec un placard à porte shaker
Trier par :
Budget
Trier par:Populaires du jour
1 - 20 sur 226 photos
1 sur 3

This young couple spends part of the year in Japan and part of the year in the US. Their request was to fit a traditional Japanese bathroom into their tight space on a budget and create additional storage. The footprint remained the same on the vanity/toilet side of the room. In the place of the existing shower, we created a linen closet and in the place of the original built in tub we created a wet room with a shower area and a deep soaking tub.

Jim Bartsch Photography
Cette image montre une salle de bain principale asiatique en bois brun de taille moyenne avec un lavabo posé, un plan de toilette en granite, une douche d'angle, un carrelage de pierre, un mur multicolore, un sol en ardoise, un carrelage marron, un carrelage gris et un placard à porte shaker.
Cette image montre une salle de bain principale asiatique en bois brun de taille moyenne avec un lavabo posé, un plan de toilette en granite, une douche d'angle, un carrelage de pierre, un mur multicolore, un sol en ardoise, un carrelage marron, un carrelage gris et un placard à porte shaker.
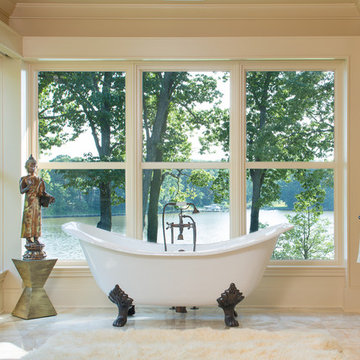
Cette photo montre une douche en alcôve asiatique en bois foncé avec un placard à porte shaker, une baignoire sur pieds, un carrelage beige et un mur beige.
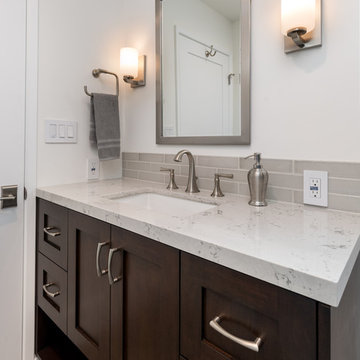
The unique PIctart grey tile wall in the shower adds a fun pop of texture to this bathroom.
Cette image montre une salle de bain asiatique en bois vieilli de taille moyenne avec un placard à porte shaker, une douche d'angle, un carrelage blanc, des carreaux de céramique, carreaux de ciment au sol, un lavabo encastré, un plan de toilette en quartz modifié, un sol marron, une cabine de douche à porte battante et un plan de toilette blanc.
Cette image montre une salle de bain asiatique en bois vieilli de taille moyenne avec un placard à porte shaker, une douche d'angle, un carrelage blanc, des carreaux de céramique, carreaux de ciment au sol, un lavabo encastré, un plan de toilette en quartz modifié, un sol marron, une cabine de douche à porte battante et un plan de toilette blanc.
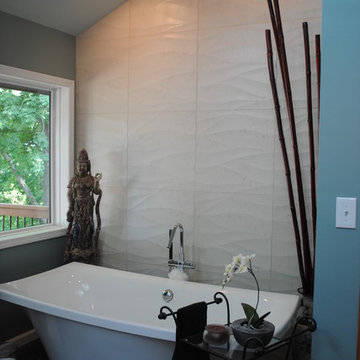
Designed by Jen Lewis
Idées déco pour une grande salle de bain principale asiatique en bois foncé avec un lavabo encastré, un placard à porte shaker, un plan de toilette en granite, une baignoire indépendante, WC séparés et un mur bleu.
Idées déco pour une grande salle de bain principale asiatique en bois foncé avec un lavabo encastré, un placard à porte shaker, un plan de toilette en granite, une baignoire indépendante, WC séparés et un mur bleu.
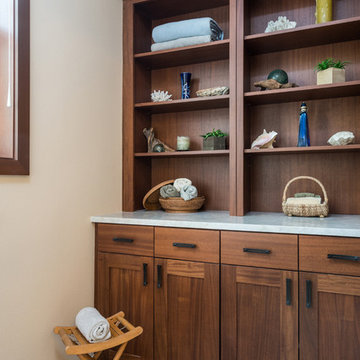
When our client wanted the design of their master bath to honor their Japanese heritage and emulate a Japanese bathing experience, they turned to us. They had very specific needs and ideas they needed help with — including blending Japanese design elements with their traditional Northwest-style home. The shining jewel of the project? An Ofuro soaking tub where the homeowners could relax, contemplate and meditate.
To learn more about this project visit our website:
https://www.neilkelly.com/blog/project_profile/japanese-inspired-spa/
To learn more about Neil Kelly Design Builder, Byron Kellar:
https://www.neilkelly.com/designers/byron_kellar/
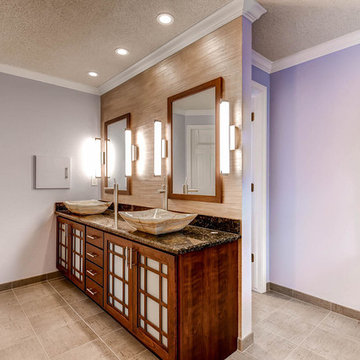
Custom cabinetry, mirror frames, trim and railing was built around the Asian inspired theme of this large spa-like master bath. A custom deck with custom railing was built to house the large Japanese soaker bath. The tub deck and countertops are a dramatic granite which compliments the cherry cabinetry and stone vessels.
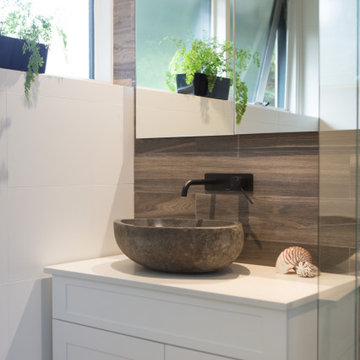
Inspiration pour une petite douche en alcôve asiatique avec un placard à porte shaker, des portes de placard blanches, WC à poser, un carrelage marron, des carreaux de porcelaine, un mur marron, un sol en carrelage de porcelaine, une vasque, un plan de toilette en quartz modifié, un sol marron, une cabine de douche à porte battante, un plan de toilette blanc, une niche, meuble simple vasque et meuble-lavabo suspendu.
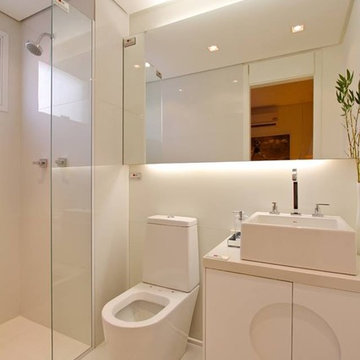
Inspiration pour une salle de bain principale asiatique de taille moyenne avec un placard à porte shaker, des portes de placard blanches, une douche ouverte, WC séparés, un carrelage blanc, des carreaux de céramique, un mur blanc, un sol en carrelage de céramique, une vasque et un plan de toilette en surface solide.
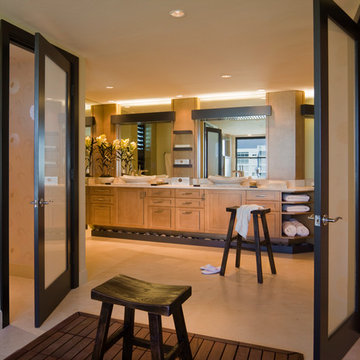
Dan Forer
Cette photo montre une salle de bain principale asiatique en bois clair de taille moyenne avec un placard à porte shaker, un mur beige, un sol en travertin, une vasque, un plan de toilette en granite, un sol beige, une baignoire posée, une douche d'angle, une cabine de douche à porte battante et un plan de toilette beige.
Cette photo montre une salle de bain principale asiatique en bois clair de taille moyenne avec un placard à porte shaker, un mur beige, un sol en travertin, une vasque, un plan de toilette en granite, un sol beige, une baignoire posée, une douche d'angle, une cabine de douche à porte battante et un plan de toilette beige.
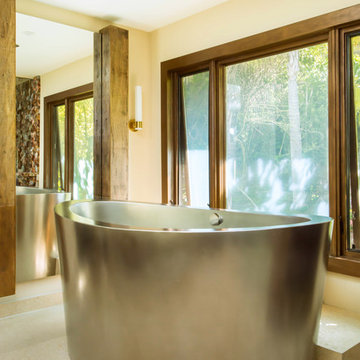
The Two-Person Japanese Soaking Tub from DiamondSpas.com was made out of stainless steel and at 4' high it requires two steps behind the tub to enter/exit. The tub fills from the ceiling for added drama!
Don't worry about bathing in front of the window, as the window glass fogs with the switch of a light.
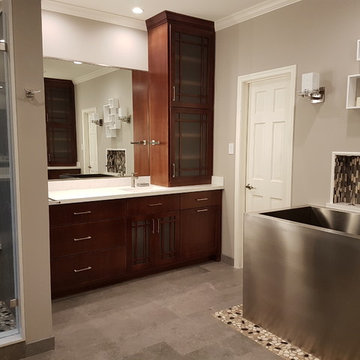
Xtreme Renovations, LLC has completed another amazing Master Bathroom Renovation for our repeat clients in Lakewood Forest/NW Harris County.
This Project required transforming a 1970’s Constructed Roman Themed Master Bathroom to a Modern State-of-the-Art Master Asian-inspired Bathroom retreat with many Upgrades.
The demolition of the existing Master Bathroom required removing all existing floor and shower Tile, all Vanities, Closest shelving, existing Sky Light above a large Roman Jacuzzi Tub, all drywall throughout the existing Master Bath, shower enclosure, Columns, Double Entry Doors and Medicine Cabinets.
The Construction Phase of this Transformation included enlarging the Shower, installing new Glass Block in Shower Area, adding Polished Quartz Shower Seating, Shower Trim at the Shower entry and around the Shower enclosure, Shower Niche and Rain Shower Head. Seamless Glass Shower Door was included in the Upgrade.
New Drywall was installed throughout the Master Bathroom with major Plumbing upgrades including the installation of Tank Less Water Heater which is controlled by Blue Tooth Technology. The installation of a stainless Japanese Soaking Tub is a unique Feature our Clients desired and added to the ‘Wow Factor’ of this Project.
New Floor Tile was installed in the Master Bathroom, Master Closets and Water Closet (W/C). Pebble Stone on Shower Floor and around the Japanese Tub added to the Theme our clients required to create an Inviting and Relaxing Space.
Custom Built Vanity Cabinetry with Towers, all with European Door Hinges, Soft Closing Doors and Drawers. The finish was stained and frosted glass doors inserts were added to add a Touch of Class. In the Master Closets, Custom Built Cabinetry and Shelving were added to increase space and functionality. The Closet Cabinetry and shelving was Painted for a clean look.
New lighting was installed throughout the space. LED Lighting on dimmers with Décor electrical Switches and outlets were included in the Project. Lighted Medicine Cabinets and Accent Lighting for the Japanese Tub completed this Amazing Renovation that clients desired and Xtreme Renovations, LLC delivered.
Extensive Drywall work and Painting completed the Project. New sliding entry Doors to the Master Bathroom were added.
From Design Concept to Completion, Xtreme Renovations, LLC and our Team of Professionals deliver the highest quality of craftsmanship and attention to details. Our “in-house” Design Team, attention to keeping your home as clean as possible throughout the Renovation Process and friendliness of the Xtreme Team set us apart from others. Contact Xtreme Renovations, LLC for your Renovation needs. At Xtreme Renovations, LLC, “It’s All In The Details”.
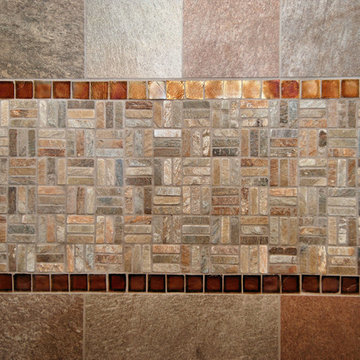
Cette image montre une salle de bain principale asiatique en bois clair de taille moyenne avec un placard à porte shaker, un combiné douche/baignoire, un mur beige, un lavabo posé et une cabine de douche avec un rideau.
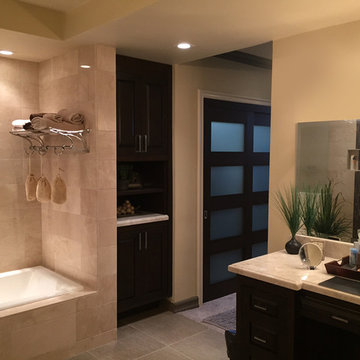
Designs By Cecilia
Cette photo montre une grande douche en alcôve principale asiatique en bois foncé avec un placard à porte shaker, une baignoire posée, un carrelage beige, des carreaux de porcelaine, un mur beige, un sol en carrelage de porcelaine, un lavabo posé, un plan de toilette en quartz modifié, un sol gris et aucune cabine.
Cette photo montre une grande douche en alcôve principale asiatique en bois foncé avec un placard à porte shaker, une baignoire posée, un carrelage beige, des carreaux de porcelaine, un mur beige, un sol en carrelage de porcelaine, un lavabo posé, un plan de toilette en quartz modifié, un sol gris et aucune cabine.

Step into our spa-inspired remodeled guest bathroom—a masculine oasis designed as part of a two-bathroom remodel in Uptown.
This renovated guest bathroom is a haven where modern comfort seamlessly combines with serene charm, creating the ambiance of a masculine retreat spa, just as the client envisioned. This bronze-tastic bathroom renovation serves as a tranquil hideaway that subtly whispers, 'I'm a posh spa in disguise.'
The tub cozies up with the lavish Lexington Ceramic Tile in Cognac from Spain, evoking feelings of zen with its wood effect. Complementing this, the Cobblestone Polished Noir Mosaic Niche Tile in Black enhances the overall sense of tranquility in the bath, while the Metal Bronze Mini 3D Cubes Tile on the sink wall serves as a visual delight.
Together, these elements harmoniously create the essence of a masculine retreat spa, where every detail contributes to a stylish and relaxing experience.
------------
Project designed by Chi Renovation & Design, a renowned renovation firm based in Skokie. We specialize in general contracting, kitchen and bath remodeling, and design & build services. We cater to the entire Chicago area and its surrounding suburbs, with emphasis on the North Side and North Shore regions. You'll find our work from the Loop through Lincoln Park, Skokie, Evanston, Wilmette, and all the way up to Lake Forest.
For more info about Chi Renovation & Design, click here: https://www.chirenovation.com/
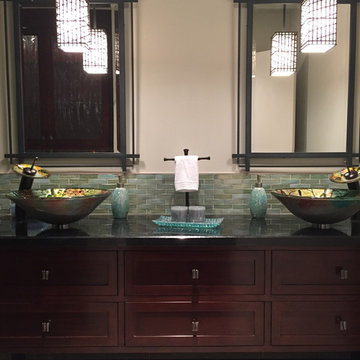
Cette photo montre une salle d'eau asiatique en bois foncé de taille moyenne avec un placard à porte shaker, une baignoire en alcôve, un combiné douche/baignoire, WC à poser, un carrelage gris, des carreaux de porcelaine, un mur gris, un sol en carrelage de porcelaine, une vasque, un plan de toilette en quartz modifié, un sol gris et une cabine de douche à porte battante.
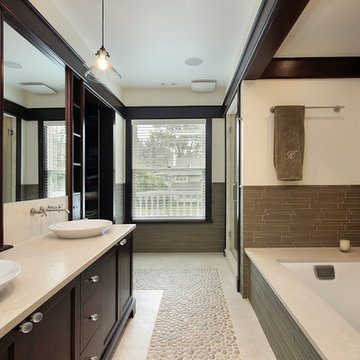
Cette photo montre une grande douche en alcôve principale asiatique avec un placard à porte shaker, des portes de placard marrons, une baignoire posée, un mur beige, un sol en galet, une vasque, un plan de toilette en calcaire, un sol beige et une cabine de douche à porte battante.

Jim Bartsch Photography
Réalisation d'une salle de bain principale asiatique en bois brun de taille moyenne avec un lavabo posé, un plan de toilette en granite, une baignoire indépendante, WC séparés, un carrelage de pierre, un mur multicolore, un sol en ardoise, un carrelage marron, un carrelage gris et un placard à porte shaker.
Réalisation d'une salle de bain principale asiatique en bois brun de taille moyenne avec un lavabo posé, un plan de toilette en granite, une baignoire indépendante, WC séparés, un carrelage de pierre, un mur multicolore, un sol en ardoise, un carrelage marron, un carrelage gris et un placard à porte shaker.
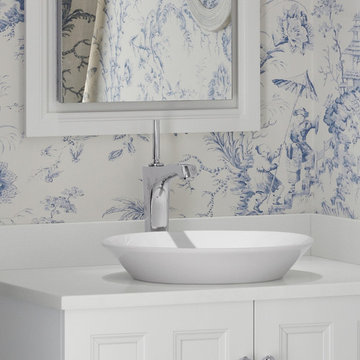
Drawing inspiration from the rich, ornate detail of colonial American architecture, the formal design of this bathroom is punctuated by cozy details like the ample window seat.
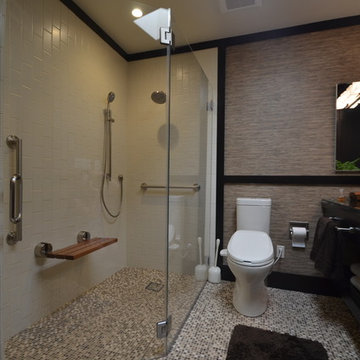
Cette image montre une salle de bain principale asiatique avec un placard à porte shaker, des portes de placard noires, une douche à l'italienne, un mur beige et une vasque.
Idées déco de salles de bains et WC asiatiques avec un placard à porte shaker
1

