Idées déco de salles de bains et WC rétro avec un placard à porte shaker
Trier par :
Budget
Trier par:Populaires du jour
1 - 20 sur 1 162 photos
1 sur 3

Open plan, spacious living. Honoring 1920’s architecture with a collected look.
Cette image montre une salle de bain principale vintage avec un placard à porte shaker, des portes de placard grises, une douche à l'italienne, un carrelage gris, du carrelage en marbre, un mur gris, un sol en marbre, un plan de toilette en marbre, un sol gris, une cabine de douche à porte battante, un plan de toilette gris, meuble double vasque et meuble-lavabo encastré.
Cette image montre une salle de bain principale vintage avec un placard à porte shaker, des portes de placard grises, une douche à l'italienne, un carrelage gris, du carrelage en marbre, un mur gris, un sol en marbre, un plan de toilette en marbre, un sol gris, une cabine de douche à porte battante, un plan de toilette gris, meuble double vasque et meuble-lavabo encastré.

Creation of a new master bathroom, kids’ bathroom, toilet room and a WIC from a mid. size bathroom was a challenge but the results were amazing.
The master bathroom has a huge 5.5'x6' shower with his/hers shower heads.
The main wall of the shower is made from 2 book matched porcelain slabs, the rest of the walls are made from Thasos marble tile and the floors are slate stone.
The vanity is a double sink custom made with distress wood stain finish and its almost 10' long.
The vanity countertop and backsplash are made from the same porcelain slab that was used on the shower wall.
The two pocket doors on the opposite wall from the vanity hide the WIC and the water closet where a $6k toilet/bidet unit is warmed up and ready for her owner at any given moment.
Notice also the huge 100" mirror with built-in LED light, it is a great tool to make the relatively narrow bathroom to look twice its size.

A meticulously remodeled bathroom that merges classic charm with modern functionality. The space is defined by a serene, seafoam green subway tile shower surround, punctuated by a strip of intricately patterned accent tiles that infuse a pop of color and personality. The shower area is encased in a frameless glass door, enhancing the open feel of the room. Contrasting the cool tones, the terracotta hexagonal floor tiles bring a warm, earthy essence to the bathroom, harmonizing with the natural light that filters through the textured window shade. A traditional white vanity with ample storage space complements the overall aesthetic, offering a balance between vintage and contemporary elements.
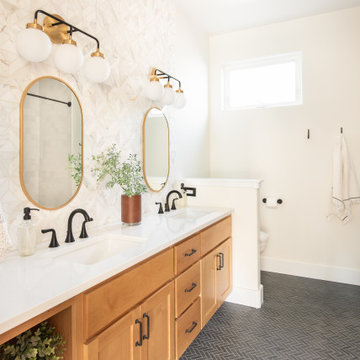
A mid-century modern bathroom remodel fits right in with this contemporary home. Bright white walls contrast beautifully with the dark fixtures, geometric backsplash, and mosaic tiled floor.

This luxurious master bathroom comes in a classic white and blue color scheme of timeless beauty. The navy blue floating double vanity is matched with an all white quartz countertop, Pirellone sink faucets, and a large linen closet. The bathroom floor is brought to life with a basket weave mosaic tile that continues into the large walk in shower, with both a rain shower-head and handheld shower head.

Aménagement d'une douche en alcôve principale rétro de taille moyenne avec un placard à porte shaker, des portes de placard blanches, WC séparés, un carrelage multicolore, des carreaux de céramique, un mur blanc, un sol en carrelage de céramique, un lavabo encastré, un plan de toilette en quartz modifié, un sol blanc, une cabine de douche à porte coulissante, un plan de toilette beige, meuble simple vasque, meuble-lavabo encastré et un plafond décaissé.
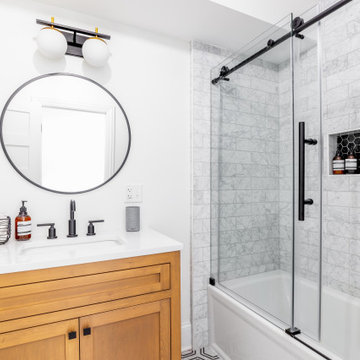
Idée de décoration pour une petite salle de bain vintage en bois clair avec un placard à porte shaker, un combiné douche/baignoire, du carrelage en marbre, un sol en carrelage de céramique, un lavabo encastré, un plan de toilette en surface solide, une cabine de douche à porte coulissante, un plan de toilette blanc, meuble simple vasque et meuble-lavabo sur pied.

Réalisation d'une salle de bain principale vintage de taille moyenne avec un placard à porte shaker, des portes de placard noires, une baignoire indépendante, une douche ouverte, WC à poser, un carrelage multicolore, des carreaux de béton, un mur blanc, parquet clair, un lavabo encastré, un plan de toilette en quartz modifié, une cabine de douche à porte battante, un plan de toilette blanc, meuble double vasque et meuble-lavabo encastré.
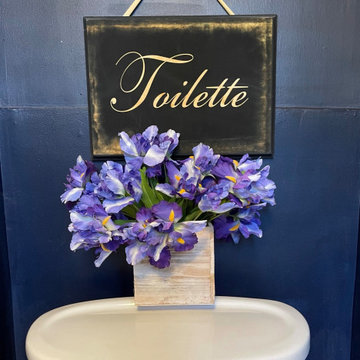
A stylish, mid-century, high gloss cabinet was converted to custom vanity with vessel sink add a much needed refresh to this tiny powder room under the stairs. Dramatic navy against warm gold create mood in this small, restricted space.
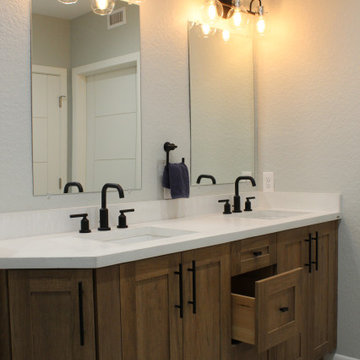
Réalisation d'une salle de bain principale vintage en bois brun de taille moyenne avec un placard à porte shaker, une douche double, un mur gris, un plan de toilette en quartz modifié, un sol blanc, une cabine de douche à porte battante, un plan de toilette blanc, meuble double vasque et meuble-lavabo encastré.
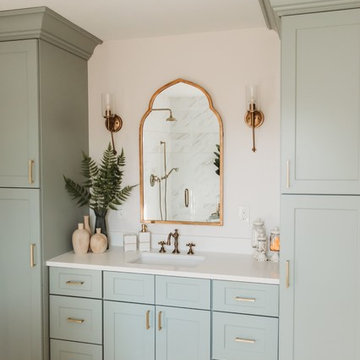
Design: Amanda Giuliano Designs
PC: Lianne Carey
Cette image montre une douche en alcôve principale vintage de taille moyenne avec un placard à porte shaker, des portes de placards vertess, un mur blanc, parquet clair, un lavabo encastré, un sol beige, une cabine de douche à porte battante et un plan de toilette blanc.
Cette image montre une douche en alcôve principale vintage de taille moyenne avec un placard à porte shaker, des portes de placards vertess, un mur blanc, parquet clair, un lavabo encastré, un sol beige, une cabine de douche à porte battante et un plan de toilette blanc.

mid-century modern master bathroom that features a tub and a shower with a built-in bench. It also features a unique chandelier and beautiful tile work on the floor and shower walls.

Steam shower with Fireclay "Calcite" field tile with white oak cabinets and floor. Photo by Clark Dugger
Idée de décoration pour une salle de bain vintage en bois clair de taille moyenne avec un placard à porte shaker, WC suspendus, un carrelage blanc, des carreaux de céramique, un mur blanc, parquet clair, un lavabo encastré, un plan de toilette en stéatite, un sol jaune et une cabine de douche à porte battante.
Idée de décoration pour une salle de bain vintage en bois clair de taille moyenne avec un placard à porte shaker, WC suspendus, un carrelage blanc, des carreaux de céramique, un mur blanc, parquet clair, un lavabo encastré, un plan de toilette en stéatite, un sol jaune et une cabine de douche à porte battante.
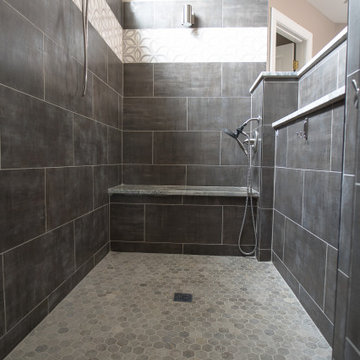
Idée de décoration pour une salle de bain principale vintage en bois foncé avec un placard à porte shaker, une douche ouverte, WC à poser, un mur beige, un lavabo encastré, aucune cabine, meuble simple vasque et meuble-lavabo encastré.

Calm and serene master with steam shower and double shower head. Low sheen walnut cabinets add warmth and color
Exemple d'une grande salle de bain principale rétro en bois brun avec une baignoire indépendante, une douche double, WC à poser, un carrelage gris, du carrelage en marbre, un mur gris, un sol en marbre, un lavabo encastré, un plan de toilette en quartz modifié, un sol gris, une cabine de douche à porte battante, un plan de toilette blanc, un banc de douche, meuble double vasque, meuble-lavabo encastré et un placard à porte shaker.
Exemple d'une grande salle de bain principale rétro en bois brun avec une baignoire indépendante, une douche double, WC à poser, un carrelage gris, du carrelage en marbre, un mur gris, un sol en marbre, un lavabo encastré, un plan de toilette en quartz modifié, un sol gris, une cabine de douche à porte battante, un plan de toilette blanc, un banc de douche, meuble double vasque, meuble-lavabo encastré et un placard à porte shaker.
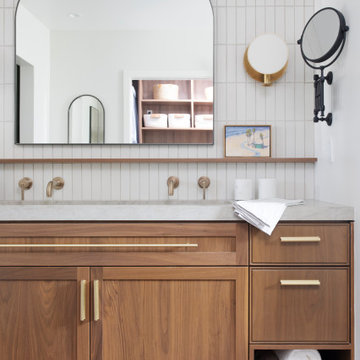
Réalisation d'une grande salle de bain principale vintage en bois brun avec un placard à porte shaker, WC à poser, un carrelage gris, un mur blanc, un lavabo encastré, un plan de toilette en quartz modifié, un sol gris, une cabine de douche à porte battante, un plan de toilette gris, un banc de douche, meuble simple vasque et meuble-lavabo encastré.
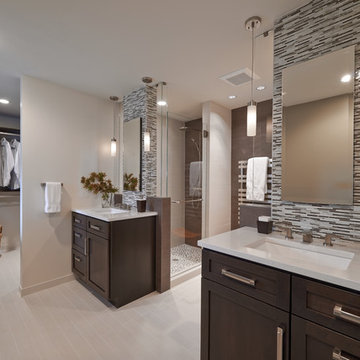
NW Architectural Photography, Designer Collaborative Interiors
Idée de décoration pour une grande salle de bain principale vintage avec un placard à porte shaker, un plan de toilette en quartz, une douche ouverte, un carrelage marron, des carreaux de porcelaine, un lavabo posé, un sol beige, une cabine de douche à porte battante, des portes de placard marrons, un mur beige, un sol en carrelage de porcelaine et un plan de toilette blanc.
Idée de décoration pour une grande salle de bain principale vintage avec un placard à porte shaker, un plan de toilette en quartz, une douche ouverte, un carrelage marron, des carreaux de porcelaine, un lavabo posé, un sol beige, une cabine de douche à porte battante, des portes de placard marrons, un mur beige, un sol en carrelage de porcelaine et un plan de toilette blanc.

A mid century modern bathroom for a teen boy.
Cette photo montre une petite salle d'eau rétro avec un placard à porte shaker, des portes de placard grises, une baignoire d'angle, une douche, tous types de WC, un carrelage noir, carrelage mural, un mur blanc, carreaux de ciment au sol, un lavabo encastré, un plan de toilette en granite, un sol noir, une cabine de douche à porte battante, un plan de toilette blanc, une niche, meuble simple vasque, meuble-lavabo sur pied, différents designs de plafond et différents habillages de murs.
Cette photo montre une petite salle d'eau rétro avec un placard à porte shaker, des portes de placard grises, une baignoire d'angle, une douche, tous types de WC, un carrelage noir, carrelage mural, un mur blanc, carreaux de ciment au sol, un lavabo encastré, un plan de toilette en granite, un sol noir, une cabine de douche à porte battante, un plan de toilette blanc, une niche, meuble simple vasque, meuble-lavabo sur pied, différents designs de plafond et différents habillages de murs.
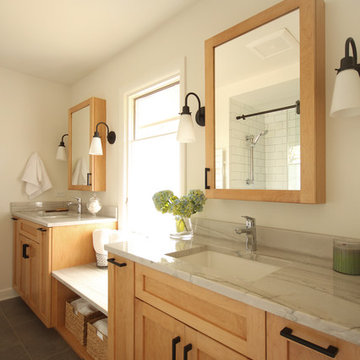
Download our free ebook, Creating the Ideal Kitchen. DOWNLOAD NOW
Storage was extremely important for this project because she wanted to go from keeping everything out in the open to have everything tucked away neatly, and who wouldn’t want this? So we went to work figuring out how to hide as much as possible but still keep things easy to access. The solution was two pullouts on either side of each vanity and a flush mount medicine cabinet above, so plenty of storage for each person.
We kept the layout pretty much the same, but just changed up the configuration of the cabinets. We added a storage cabinet by the toilet because there was plenty of room for that and converted the tub to a shower to make it easy to use the space long-term.
Modern day conveniences were also installed, including a heated towel bar, a lower threshold cast iron shower pan with sliding barn door shower door and a flip down shower seat. The house is a classic 1950’s midcentury ranch so we chose materials that fit that bill, and that had a bit of a Scandinavian vibe, including light maple Shaker door cabinets, black hardware and lighting, and simple subway tile in the shower. Our client fell in love with the white Macauba quartzite countertops in our showroom, and we agree they bring a perfect earthy energy into her space.
Designed by: Susan Klimala, CKD, CBD
Photography by: Dawn Jackman
For more information on kitchen and bath design ideas go to: www.kitchenstudio-ge.com
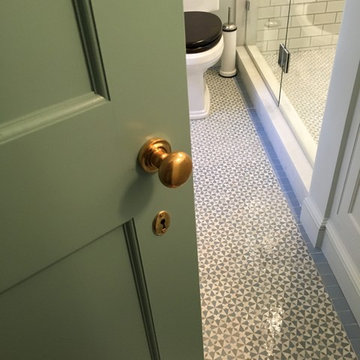
Idée de décoration pour une douche en alcôve principale vintage de taille moyenne avec un placard à porte shaker, des portes de placard grises, WC séparés, un carrelage blanc, un carrelage métro, un mur gris, un sol en carrelage de terre cuite, un lavabo intégré, un plan de toilette en surface solide, un sol multicolore, une cabine de douche à porte battante et un plan de toilette blanc.
Idées déco de salles de bains et WC rétro avec un placard à porte shaker
1

