Idées déco de salles de bains et WC rétro avec un placard à porte shaker
Trier par :
Budget
Trier par:Populaires du jour
141 - 160 sur 1 171 photos
1 sur 3
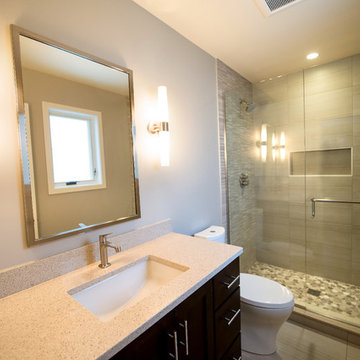
Inspiration pour une douche en alcôve vintage en bois foncé avec un lavabo encastré, un placard à porte shaker, un plan de toilette en quartz modifié, un carrelage gris, des carreaux de porcelaine, un mur gris et un sol en calcaire.
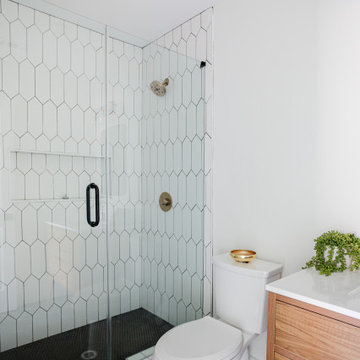
Mid-century main bath remodel.
Inspiration pour une salle de bain principale vintage en bois brun de taille moyenne avec un placard à porte shaker, une douche d'angle, WC à poser, un carrelage blanc, un mur blanc, carreaux de ciment au sol, un lavabo posé, un plan de toilette en quartz, un sol beige, une cabine de douche à porte battante, un plan de toilette blanc, meuble simple vasque et meuble-lavabo encastré.
Inspiration pour une salle de bain principale vintage en bois brun de taille moyenne avec un placard à porte shaker, une douche d'angle, WC à poser, un carrelage blanc, un mur blanc, carreaux de ciment au sol, un lavabo posé, un plan de toilette en quartz, un sol beige, une cabine de douche à porte battante, un plan de toilette blanc, meuble simple vasque et meuble-lavabo encastré.
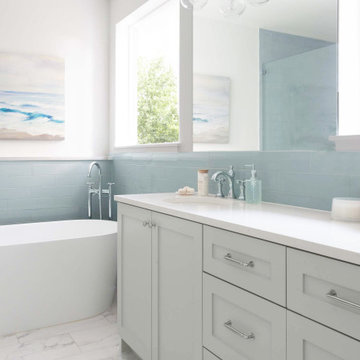
Primary Bathroom grey cabinetry light blue-grey tile. Double vanity.
Réalisation d'une grande salle de bain principale vintage avec un placard à porte shaker, des portes de placard grises, une baignoire indépendante, une douche ouverte, un carrelage bleu, des carreaux de porcelaine, un mur blanc, un sol en carrelage de porcelaine, un lavabo posé, un plan de toilette en quartz modifié, un sol blanc, une cabine de douche à porte battante, un plan de toilette blanc, meuble double vasque et meuble-lavabo encastré.
Réalisation d'une grande salle de bain principale vintage avec un placard à porte shaker, des portes de placard grises, une baignoire indépendante, une douche ouverte, un carrelage bleu, des carreaux de porcelaine, un mur blanc, un sol en carrelage de porcelaine, un lavabo posé, un plan de toilette en quartz modifié, un sol blanc, une cabine de douche à porte battante, un plan de toilette blanc, meuble double vasque et meuble-lavabo encastré.
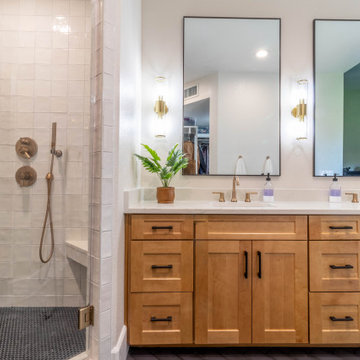
Réalisation d'une grande salle de bain principale vintage en bois clair avec un placard à porte shaker, une baignoire indépendante, une douche d'angle, un carrelage blanc, des carreaux de céramique, un sol en carrelage de céramique, un plan de toilette en quartz modifié, un sol gris, une cabine de douche à porte battante, un plan de toilette blanc et meuble-lavabo encastré.
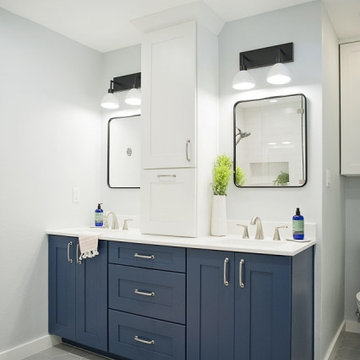
Aménagement d'une salle de bain principale rétro de taille moyenne avec un placard à porte shaker, des portes de placard bleues, un lavabo encastré, un plan de toilette blanc, meuble double vasque et meuble-lavabo encastré.
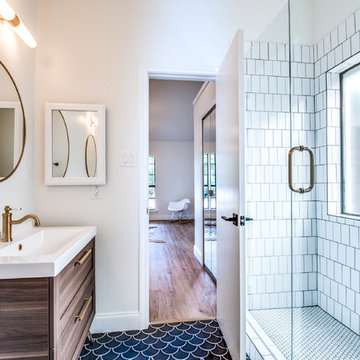
Master Bathroom with Frameless Walk In Shower, Navy Blue Fan Tiles with White Grout, Walnut Vanities with Gold Mirror, Faucets and Hardware. Verticle Offset Bond Subway Tile in the Master Shower
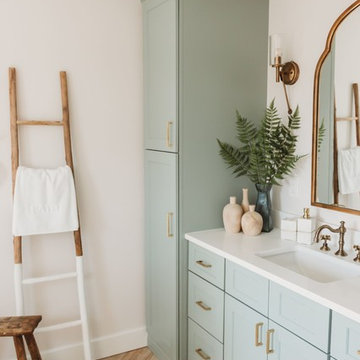
Design: Amanda Giuliano Designs
PC: Lianne Carey
Idées déco pour une douche en alcôve principale rétro de taille moyenne avec un placard à porte shaker, des portes de placards vertess, un mur blanc, parquet clair, un lavabo encastré, un sol beige, une cabine de douche à porte battante et un plan de toilette blanc.
Idées déco pour une douche en alcôve principale rétro de taille moyenne avec un placard à porte shaker, des portes de placards vertess, un mur blanc, parquet clair, un lavabo encastré, un sol beige, une cabine de douche à porte battante et un plan de toilette blanc.
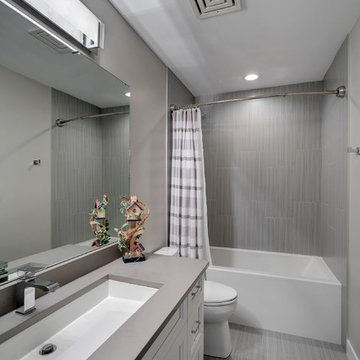
This renovation included some extensive family room, kitchen and main floor updates, such as changing the kitchen layout, changing window and door locations and removing walls for a more open, modern feel. Upstairs, the master ensuite was completely gutted and redone with a new, more functional layout.
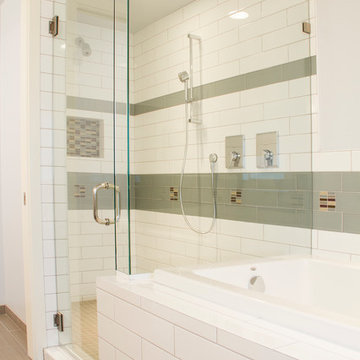
The existing master bathroom was very cramped and nearly unusable. H2D worked with the homeowners to expand and design a new master bathroom. The bathroom was designed with a separate toilet room, large walk-in shower with double shower heads, large soaking tub, and double vanity. The colors chosen for the bathroom are bright and airy.
Design by; Heidi Helgeson, H2D Architecture + Design
www.h2darchitects.com
Built by: Harjo Construction
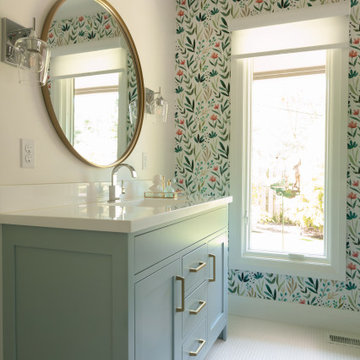
Idée de décoration pour une salle d'eau vintage de taille moyenne avec un placard à porte shaker, des portes de placard bleues, une baignoire en alcôve, un combiné douche/baignoire, WC à poser, un lavabo encastré, une cabine de douche avec un rideau, un plan de toilette blanc, meuble simple vasque et meuble-lavabo sur pied.
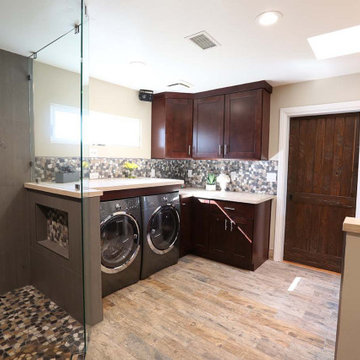
Réalisation d'une grande salle de bain principale vintage en bois foncé avec un placard à porte shaker, une douche d'angle, un carrelage multicolore, un mur beige, un sol en bois brun, un lavabo encastré, un sol marron, aucune cabine, un plan de toilette beige, buanderie, meuble double vasque et meuble-lavabo encastré.
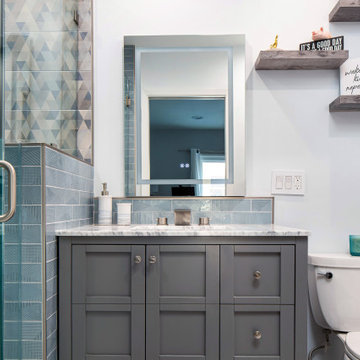
Creation of a new master bathroom, kids’ bathroom, toilet room and a WIC from a mid. size bathroom was a challenge but the results were amazing.
The new kids’ bathroom was given a good size to work with. 5.5’ by 9’.
Allowing us to have a good size shower with a bench, 3’ vanity and comfortable space for the toilet to be placed.
The bathroom floor is made of white Thasos marble for a neutral look since the wall tiles were so unique in color and design.
The main walls of the bathroom are made from blue subway tiles with diagonal lines pattern while the main wall is made of large 24”x6” tile with diamond/triangle shapes in different warm and cool colors.
Notice the unique shampoo niche in the bench area, it continues into the pony wall as well without any interruptions thus creating a long L-shaped space for all the bath items to remain hidden.
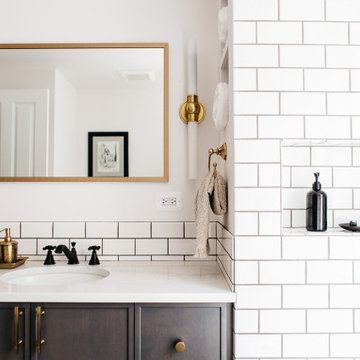
Black and white is a classic combo. Don't be afraid to use a darker grout with light tiles. It offers contrast, and balance with the black hardware and stained vanity.
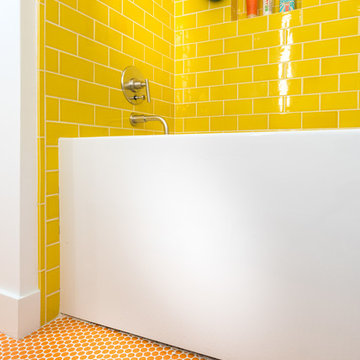
Idées déco pour une grande douche en alcôve rétro pour enfant avec un placard à porte shaker, des portes de placard blanches, une baignoire indépendante, un carrelage jaune, un carrelage métro, un mur blanc, un sol en carrelage de terre cuite, un lavabo encastré, un plan de toilette en quartz modifié, un sol orange et une cabine de douche à porte battante.
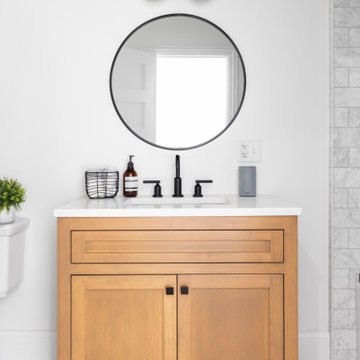
Cette image montre une petite salle de bain vintage avec un placard à porte shaker et meuble-lavabo sur pied.
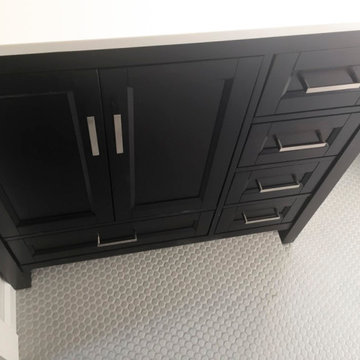
Bathroom remodel customer was looking for a mid-century modern style. Penny tiles on bathroom floor, transitional vanity, white tiled surround. Removed wall that used to separate vanity space from wet area.
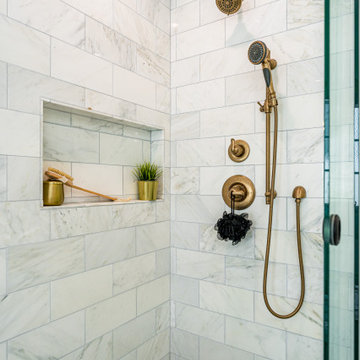
Transform your home with a new construction master bathroom remodel that embodies modern luxury. Two overhead square mirrors provide a spacious feel, reflecting light and making the room appear larger. Adding elegance, the wood cabinetry complements the white backsplash, and the gold and black fixtures create a sophisticated contrast. The hexagon flooring adds a unique touch and pairs perfectly with the white countertops. But the highlight of this remodel is the shower's niche and bench, alongside the freestanding bathtub ready for a relaxing soak.
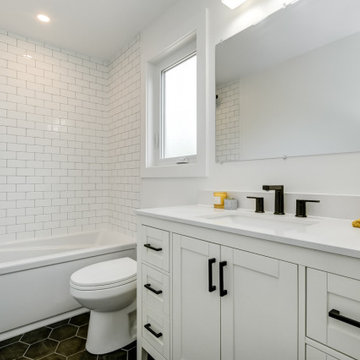
Aménagement d'une salle de bain rétro de taille moyenne pour enfant avec un placard à porte shaker, des portes de placard blanches, une baignoire en alcôve, un combiné douche/baignoire, WC à poser, un carrelage blanc, un carrelage métro, un mur blanc, un sol en carrelage de porcelaine, un lavabo encastré, un sol noir, aucune cabine, un plan de toilette blanc, meuble simple vasque et meuble-lavabo sur pied.
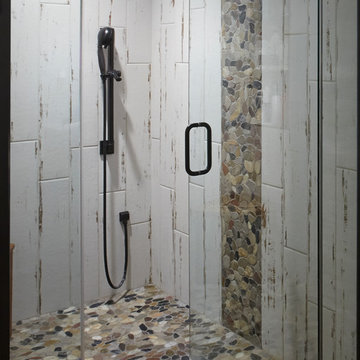
Robin Stancliff photo credits. My client’s main focus for this bathroom was to create a wheelchair accessible shower while
maintaining a unique and rustic visual appeal. When we received this project, the majority of the
bathroom had already been destroyed, and the new vanity was already in place. Our main
contribution was the new ADA accessible shower. We decided to keep the Saltillo tile and brick
wall in the bathroom to keep some of the original Southwestern charm of the home, and create
a stone flooring for the base of the shower. By mixing a variety of colored stones and creating a
stone detail up the side of the shower, we were able to add a modern and fresh touch to the
shower. Aside from the stone detail, the sides of the shower are made up of rustic wood-look
porcelain which fits the overall aesthetic of the bathroom while still being easy to clean. To
accommodate a wheelchair, the shower is 5’ by 5’ with a 3’ door. The handheld bar at the back
of the shower is an ADA compliant bar which has levers so it can be easily maneuvered.
Overall, we aimed to create a sturdy structure for the shower that would hold up to various
disability needs while still remaining chic. By adding rustic details and thoughtful ADA compliant
components, this shower is useful and attractive.
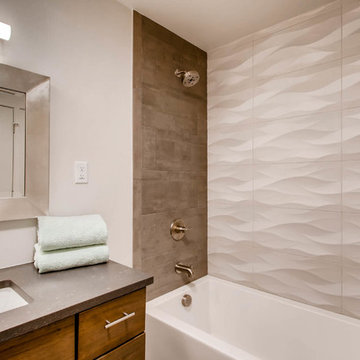
Cette photo montre une petite salle d'eau rétro en bois foncé avec un placard à porte shaker, WC séparés, un carrelage gris, des carreaux de céramique, un mur blanc, un sol en carrelage de céramique, un lavabo encastré, un plan de toilette en quartz, un sol gris, une cabine de douche à porte battante et un plan de toilette gris.
Idées déco de salles de bains et WC rétro avec un placard à porte shaker
8

