Idées déco de salles de bains et WC asiatiques de taille moyenne
Trier par :
Budget
Trier par:Populaires du jour
21 - 40 sur 1 405 photos
1 sur 3
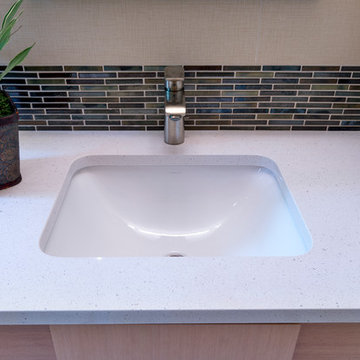
Réalisation d'une salle de bain principale asiatique en bois clair de taille moyenne avec un placard à porte plane, une baignoire indépendante, une douche d'angle, WC séparés, un carrelage gris, du carrelage en ardoise, un mur blanc, un sol en carrelage de porcelaine, un lavabo encastré, un plan de toilette en quartz modifié, un sol gris, une cabine de douche à porte battante et un plan de toilette blanc.
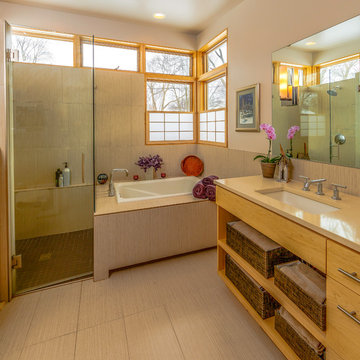
Modern House Productions
Aménagement d'une salle de bain principale asiatique en bois brun de taille moyenne avec un lavabo encastré, un placard sans porte, une baignoire posée, une douche à l'italienne, un carrelage beige, un mur blanc, un plan de toilette en quartz, des carreaux de porcelaine et un sol en carrelage de porcelaine.
Aménagement d'une salle de bain principale asiatique en bois brun de taille moyenne avec un lavabo encastré, un placard sans porte, une baignoire posée, une douche à l'italienne, un carrelage beige, un mur blanc, un plan de toilette en quartz, des carreaux de porcelaine et un sol en carrelage de porcelaine.
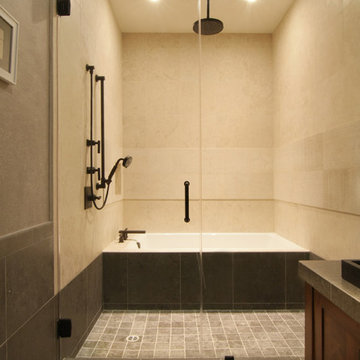
David William Photography
Idée de décoration pour une salle de bain asiatique en bois foncé de taille moyenne avec un placard avec porte à panneau encastré, une baignoire posée, un carrelage beige, un carrelage de pierre, un mur marron, un sol en marbre, une vasque et un plan de toilette en marbre.
Idée de décoration pour une salle de bain asiatique en bois foncé de taille moyenne avec un placard avec porte à panneau encastré, une baignoire posée, un carrelage beige, un carrelage de pierre, un mur marron, un sol en marbre, une vasque et un plan de toilette en marbre.
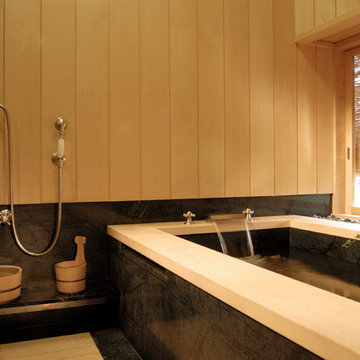
Traditionally in Japan, people wash themselves off before getting in a tub. The tub is used for soaking and relaxing. In this room, the bather would wash off with the hand shower at the left of the photo. Wooden buckets are often used in the bathing process. The wall paneling is Port Orford cedar as is the tub frame. A cedar sunoko or removable slatted wooden floor surrounds the tub. Shower water can drain through the space between the slats.

こだわりのお風呂
腰高まではハーフユニットバスで、壁はヒノキ板張りです。お風呂の外側にサービスバルコニーがあり、そこに施主様が植木を置いて、よしずを壁にかけて露天風呂風に演出されています。
浴室と洗面脱衣室の間の壁も窓ガラスにして、洗面室も明るく広がりを感じます。
Aménagement d'un WC et toilettes asiatique de taille moyenne avec un placard à porte affleurante, des portes de placard blanches, un carrelage blanc, un mur blanc, un sol en bois brun, un lavabo encastré, un plan de toilette en surface solide, un sol marron, un plan de toilette blanc, meuble-lavabo sur pied et un plafond en papier peint.
Aménagement d'un WC et toilettes asiatique de taille moyenne avec un placard à porte affleurante, des portes de placard blanches, un carrelage blanc, un mur blanc, un sol en bois brun, un lavabo encastré, un plan de toilette en surface solide, un sol marron, un plan de toilette blanc, meuble-lavabo sur pied et un plafond en papier peint.
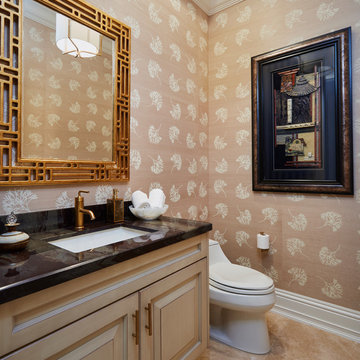
Inspiration pour un WC et toilettes asiatique en bois clair de taille moyenne avec WC à poser, un mur beige, un lavabo encastré, un sol beige, un placard avec porte à panneau surélevé et un plan de toilette noir.
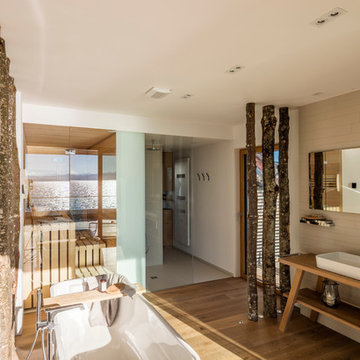
Projekt von Baufritz
Idées déco pour une salle de bain asiatique de taille moyenne avec une baignoire indépendante, un carrelage de pierre, un mur beige, parquet peint, une vasque, un plan de toilette en bois et un plan de toilette marron.
Idées déco pour une salle de bain asiatique de taille moyenne avec une baignoire indépendante, un carrelage de pierre, un mur beige, parquet peint, une vasque, un plan de toilette en bois et un plan de toilette marron.
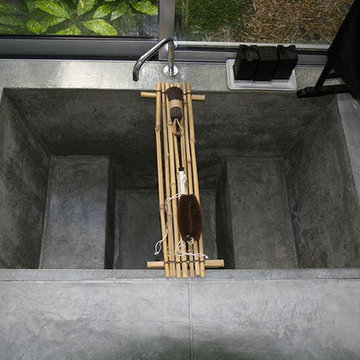
Tom Ralston Concrete created this one of a kind Japanese soaking tub. Enough for two to sit comfortably and enjoy a relaxing soak.
Inspiration pour une salle de bain asiatique de taille moyenne avec un bain japonais et sol en béton ciré.
Inspiration pour une salle de bain asiatique de taille moyenne avec un bain japonais et sol en béton ciré.
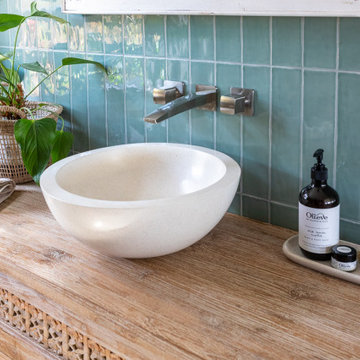
Carved teak vanity with a Terrazo Basin and a carved framed mirror with a sage green subway tile feature wall, terrazzo stone basin, and brushed nickel tapware.
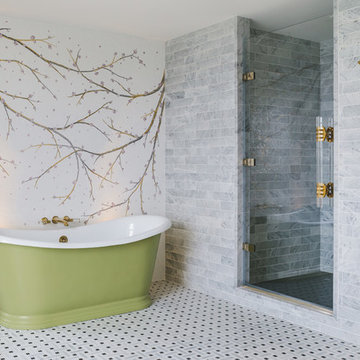
This lovely Regency building is in a magnificent setting with fabulous sea views. The Regents were influenced by Classical Greece as well as cultures from further afield including China, India and Egypt. Our brief was to preserve and cherish the original elements of the building, while making a feature of our client’s impressive art collection. Where items are fixed (such as the kitchen and bathrooms) we used traditional styles that are sympathetic to the Regency era. Where items are freestanding or easy to move, then we used contemporary furniture & fittings that complemented the artwork. The colours from the artwork inspired us to create a flow from one room to the next and each room was carefully considered for its’ use and it’s aspect. We commissioned some incredibly talented artisans to create bespoke mosaics, furniture and ceramic features which all made an amazing contribution to the building’s narrative.
Brett Charles Photography

This young couple spends part of the year in Japan and part of the year in the US. Their request was to fit a traditional Japanese bathroom into their tight space on a budget and create additional storage. The footprint remained the same on the vanity/toilet side of the room. In the place of the existing shower, we created a linen closet and in the place of the original built in tub we created a wet room with a shower area and a deep soaking tub.
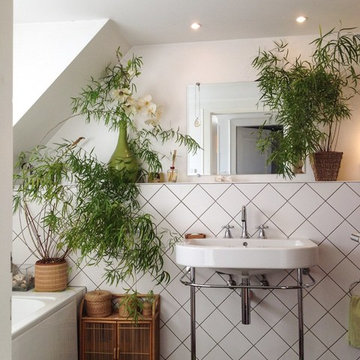
Cette image montre une salle de bain principale asiatique de taille moyenne avec un plan vasque, un carrelage blanc, un mur blanc, une baignoire en alcôve et parquet foncé.
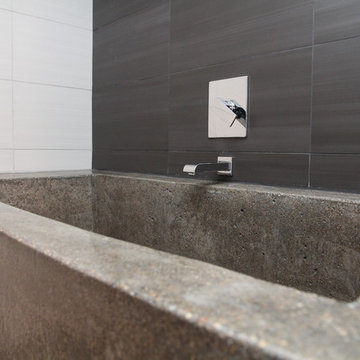
Concrete tub was formed and poured in place.
Inspiration pour une salle de bain asiatique de taille moyenne avec une douche double, des carreaux de céramique, sol en béton ciré et une baignoire en alcôve.
Inspiration pour une salle de bain asiatique de taille moyenne avec une douche double, des carreaux de céramique, sol en béton ciré et une baignoire en alcôve.
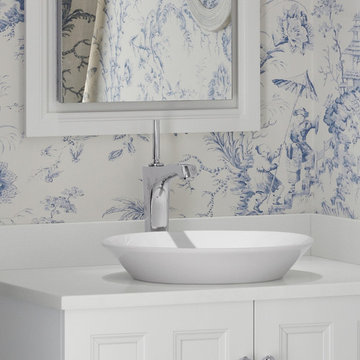
Drawing inspiration from the rich, ornate detail of colonial American architecture, the formal design of this bathroom is punctuated by cozy details like the ample window seat.

Unique to this bathroom is the singular wall hung vanity wall. Horizontal bamboo mixed perfectly with the oversized porcelain tiles, clean white quartz countertops and black fixtures. Backlit vanity mirrors kept the minimalistic design intact.

Open plan wetroom with open shower, terrazzo stone bathtub, carved teak vanity, terrazzo stone basin, and timber framed mirror complete with a green sage subway tile feature wall.
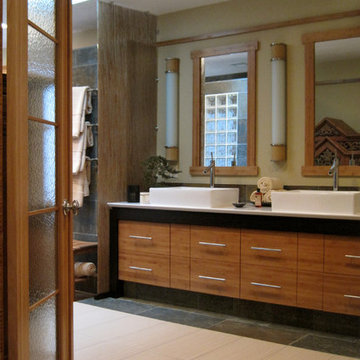
Aménagement d'une douche en alcôve principale asiatique en bois brun de taille moyenne avec un placard à porte plane, un carrelage de pierre, un mur beige, un sol en carrelage de céramique, une vasque et un plan de toilette en quartz.

Dark stone, custom cherry cabinetry, misty forest wallpaper, and a luxurious soaker tub mix together to create this spectacular primary bathroom. These returning clients came to us with a vision to transform their builder-grade bathroom into a showpiece, inspired in part by the Japanese garden and forest surrounding their home. Our designer, Anna, incorporated several accessibility-friendly features into the bathroom design; a zero-clearance shower entrance, a tiled shower bench, stylish grab bars, and a wide ledge for transitioning into the soaking tub. Our master cabinet maker and finish carpenters collaborated to create the handmade tapered legs of the cherry cabinets, a custom mirror frame, and new wood trim.
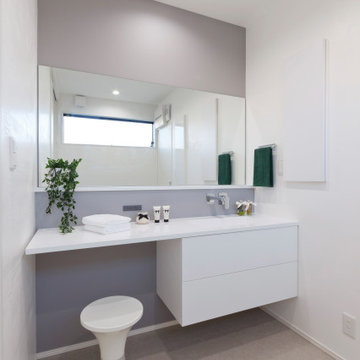
サニタリールームもモノトーンで統一。優しいグレーの壁紙が、真っ白な洗面台の美しさを上品に引き立てています。
Réalisation d'une salle d'eau asiatique de taille moyenne avec des portes de placard blanches, un sol beige, un placard à porte plane, un mur blanc, un sol en carrelage de porcelaine, un lavabo encastré, un plan de toilette blanc, meuble simple vasque et meuble-lavabo suspendu.
Réalisation d'une salle d'eau asiatique de taille moyenne avec des portes de placard blanches, un sol beige, un placard à porte plane, un mur blanc, un sol en carrelage de porcelaine, un lavabo encastré, un plan de toilette blanc, meuble simple vasque et meuble-lavabo suspendu.

Zen Master Bath
Inspiration pour une salle de bain principale asiatique en bois clair de taille moyenne avec un placard à porte plane, un bain japonais, une douche d'angle, WC à poser, un carrelage vert, des carreaux de porcelaine, un mur vert, un sol en carrelage de porcelaine, une vasque, un plan de toilette en quartz modifié, un sol marron et une cabine de douche à porte battante.
Inspiration pour une salle de bain principale asiatique en bois clair de taille moyenne avec un placard à porte plane, un bain japonais, une douche d'angle, WC à poser, un carrelage vert, des carreaux de porcelaine, un mur vert, un sol en carrelage de porcelaine, une vasque, un plan de toilette en quartz modifié, un sol marron et une cabine de douche à porte battante.
Idées déco de salles de bains et WC asiatiques de taille moyenne
2

