Idées déco de salles de bains et WC asiatiques
Trier par :
Budget
Trier par:Populaires du jour
41 - 60 sur 578 photos
1 sur 3
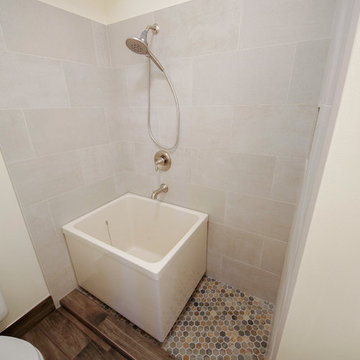
Japanese Tub Bathroom Remodel in San Francisco
Aménagement d'une salle de bain principale asiatique de taille moyenne avec une baignoire indépendante, un espace douche bain, un carrelage beige, des carreaux de porcelaine et un sol multicolore.
Aménagement d'une salle de bain principale asiatique de taille moyenne avec une baignoire indépendante, un espace douche bain, un carrelage beige, des carreaux de porcelaine et un sol multicolore.

Zen Master Bath
Inspiration pour une salle de bain principale asiatique en bois clair de taille moyenne avec un placard à porte plane, un bain japonais, une douche d'angle, WC à poser, un carrelage vert, des carreaux de porcelaine, un mur vert, un sol en carrelage de porcelaine, une vasque, un plan de toilette en quartz modifié, un sol marron et une cabine de douche à porte battante.
Inspiration pour une salle de bain principale asiatique en bois clair de taille moyenne avec un placard à porte plane, un bain japonais, une douche d'angle, WC à poser, un carrelage vert, des carreaux de porcelaine, un mur vert, un sol en carrelage de porcelaine, une vasque, un plan de toilette en quartz modifié, un sol marron et une cabine de douche à porte battante.
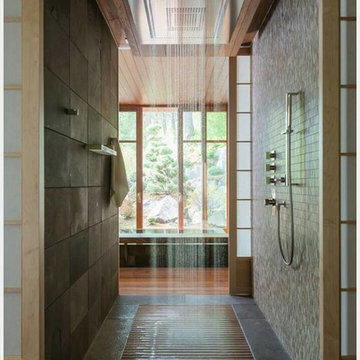
Rainfall Shower
Wedi Waterproof Shower Systems offer reliable, cost-efficient solutions for constructing 100 % waterproof and mold proof showers.
These systems are easy to install and open up a whole new world of design possibilities for showers, wet areas and baths.
Wedi shower systems blend the traditional values of design flexibility and robustness while offering the added benefits that come with state of the art material and manufacturing technologies.
Used in combination with Wedi Building Panels on walls, our shower bases offer an excellent alternative to traditional installation methods.
No more pre-sloping, pan liner cracks or membrane pin holes, clogged drain weep holes and mold growth.
Plus, reduce the traditional installation time and down times for a full shower floor preparation for tiling.
Ironwood Renovation LLC is a Certified Installer for Wedi waterproof shower systems in Snohomish, WA
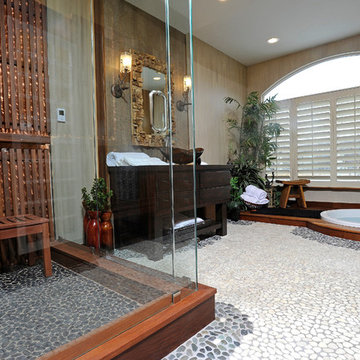
Interior Design- Designing Dreams by Ajay
Aménagement d'un sauna asiatique en bois vieilli de taille moyenne avec une vasque, un placard à porte plane, un plan de toilette en bois, un bain japonais, WC suspendus, un carrelage multicolore, un carrelage de pierre, un mur multicolore, un sol en galet et une douche d'angle.
Aménagement d'un sauna asiatique en bois vieilli de taille moyenne avec une vasque, un placard à porte plane, un plan de toilette en bois, un bain japonais, WC suspendus, un carrelage multicolore, un carrelage de pierre, un mur multicolore, un sol en galet et une douche d'angle.

This remodeled bathroom now serves as powder room for the kitchen/family room and a guest bath adjacent to the media room with its pull-down Murphy bed. Since the bathroom opens directly off the family room, we created a small entry with planter and low views to the garden beyond. The shower now features a deck of ironwood, smooth-trowel plaster walls and an enclosure made of 3-form recycle resin panels with embedded reeds. The space is flooded with natural light from the new skylight above.
Design Team: Tracy Stone, Donatella Cusma', Sherry Cefali
Engineer: Dave Cefali
Photo: Lawrence Anderson
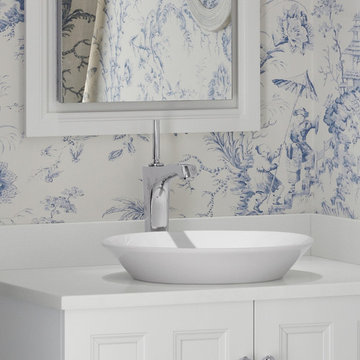
Drawing inspiration from the rich, ornate detail of colonial American architecture, the formal design of this bathroom is punctuated by cozy details like the ample window seat.
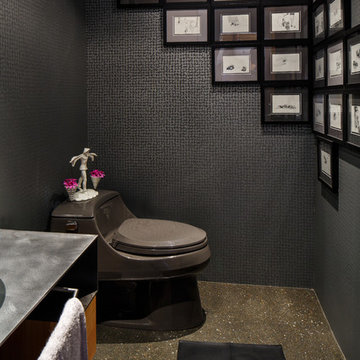
Black and silver metallic wallpaper adds drama to an artful arrangement original pen and ink drawings of the homeowner's beloved dogs.
This masculine bathroom is grounded with textured concrete flooring and a leather area rug.
Photo: Steve Baduljak
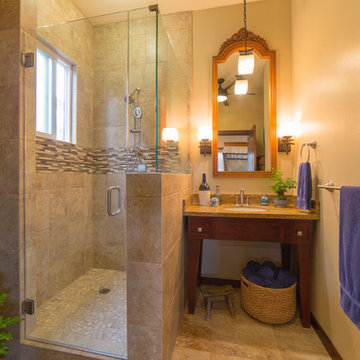
Kurt Stevens
Cette image montre une salle d'eau asiatique en bois brun de taille moyenne avec un placard en trompe-l'oeil, un plan de toilette en granite, une douche d'angle, des carreaux de céramique, un mur beige et un carrelage beige.
Cette image montre une salle d'eau asiatique en bois brun de taille moyenne avec un placard en trompe-l'oeil, un plan de toilette en granite, une douche d'angle, des carreaux de céramique, un mur beige et un carrelage beige.

This young couple spends part of the year in Japan and part of the year in the US. Their request was to fit a traditional Japanese bathroom into their tight space on a budget and create additional storage. The footprint remained the same on the vanity/toilet side of the room. In the place of the existing shower, we created a linen closet and in the place of the original built in tub we created a wet room with a shower area and a deep soaking tub.
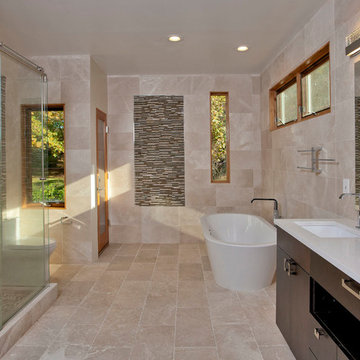
Aménagement d'une salle de bain principale asiatique de taille moyenne avec un placard à porte plane, des portes de placard marrons, une baignoire indépendante, un espace douche bain, WC à poser, un carrelage beige, du carrelage en pierre calcaire, un mur beige, un sol en calcaire et un lavabo encastré.

Michael Hunter Photography
This little guest bathroom is a favorite amongst our social following with its vertically laid glass subway tile and blush pink walls. The navy and pinks complement each other well and the brass pulls stand out on the free-standing vanity. The gold leaf oval mirror is a show-stopper.
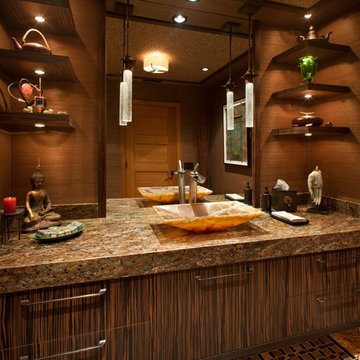
- San Diego Home/Garden lifestyles Magazine
August 2013
James Brady Photography
Aménagement d'une salle d'eau asiatique en bois foncé de taille moyenne avec un placard à porte plane, un carrelage beige, des dalles de pierre, un mur beige, un sol en carrelage de terre cuite, une vasque, un plan de toilette en granite et un sol multicolore.
Aménagement d'une salle d'eau asiatique en bois foncé de taille moyenne avec un placard à porte plane, un carrelage beige, des dalles de pierre, un mur beige, un sol en carrelage de terre cuite, une vasque, un plan de toilette en granite et un sol multicolore.
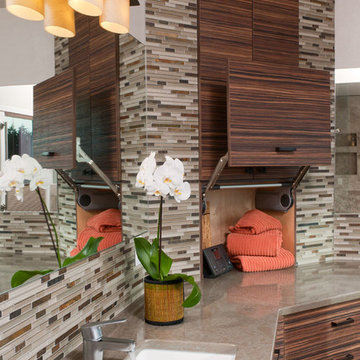
Design and remodel by Trisa & Co. Interior Design and Pantry and Latch.
Eric Neurath Photography
Cette image montre une grande salle de bain principale asiatique en bois foncé avec un lavabo encastré, un placard à porte plane, un plan de toilette en quartz modifié, une baignoire indépendante, une douche ouverte, WC séparés, un carrelage multicolore, des carreaux de porcelaine, un mur gris et un sol en carrelage de porcelaine.
Cette image montre une grande salle de bain principale asiatique en bois foncé avec un lavabo encastré, un placard à porte plane, un plan de toilette en quartz modifié, une baignoire indépendante, une douche ouverte, WC séparés, un carrelage multicolore, des carreaux de porcelaine, un mur gris et un sol en carrelage de porcelaine.
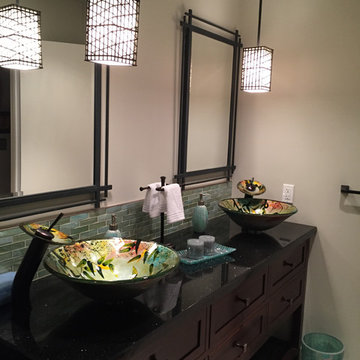
Réalisation d'une salle d'eau asiatique en bois foncé de taille moyenne avec une vasque, un placard à porte shaker, une baignoire en alcôve, un combiné douche/baignoire, WC à poser, un carrelage gris, des carreaux de porcelaine, un mur gris, un sol en carrelage de porcelaine, un plan de toilette en quartz modifié, un sol gris et une cabine de douche à porte battante.
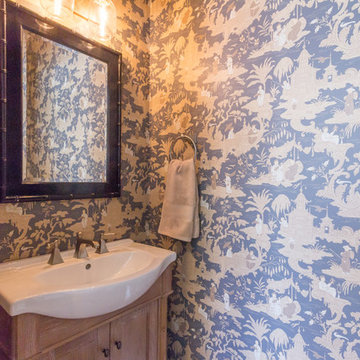
mel madden photography
Réalisation d'un petit WC et toilettes asiatique en bois vieilli avec un placard en trompe-l'oeil, WC à poser, un mur bleu, un sol en bois brun et un lavabo intégré.
Réalisation d'un petit WC et toilettes asiatique en bois vieilli avec un placard en trompe-l'oeil, WC à poser, un mur bleu, un sol en bois brun et un lavabo intégré.
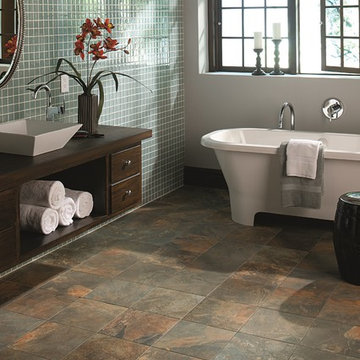
Cette image montre une salle de bain principale asiatique en bois foncé de taille moyenne avec un placard à porte plane, une baignoire indépendante, un carrelage bleu, mosaïque, un plan de toilette en bois, WC séparés, un mur gris, un sol en ardoise, une vasque et un sol multicolore.
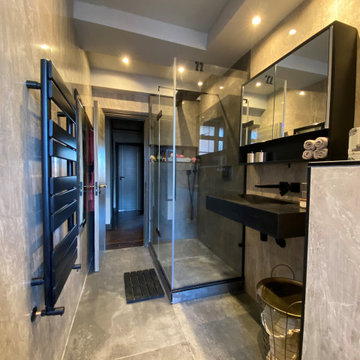
• Removal and disposal of floors, skirting, architraves, doors, kitchen, existing electrical 1st fix & 2nd fix, existing plumbing 1st fix & 2nd fixes (bathrooms) plus a number of partition walls.
• Full Flat refurbishment including dropped ceilings to create LED strip mood lighting details.
• Supply and installation of new stud partition walls including recess creation and shelving creation.
• Installation of kitchen
• Installation of new flooring (solid wood) – sanded and stained
• Installation of brass trims as an additional feature to the floor installation.
• Supply and installation of tiles upon walls and floor (bathroom)
• 1st & 2nd fix electrical works (re-wire) PLUS 1st & 2nd fix plumbing works (re-routing soil and hot and cold)
• Plastering, painting and decorating
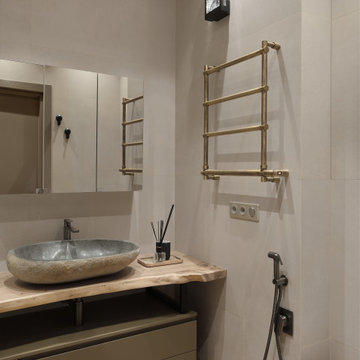
Aménagement d'une salle de bain asiatique de taille moyenne avec un placard à porte plane, des portes de placard beiges, une baignoire en alcôve, un carrelage beige, des carreaux de céramique, parquet peint, un lavabo posé, un plan de toilette en bois, un sol jaune, un plan de toilette beige, meuble simple vasque et meuble-lavabo suspendu.
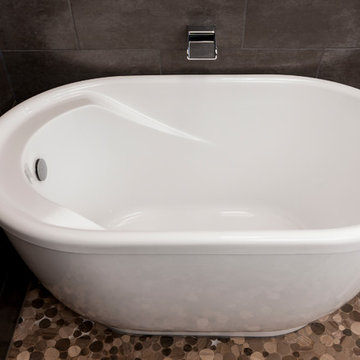
This young couple spends part of the year in Japan and part of the year in the US. Their request was to fit a traditional Japanese bathroom into their tight space on a budget and create additional storage. The footprint remained the same on the vanity/toilet side of the room. In the place of the existing shower, we created a linen closet and in the place of the original built in tub we created a wet room with a shower area and a deep soaking tub.
Idées déco de salles de bains et WC asiatiques
3


