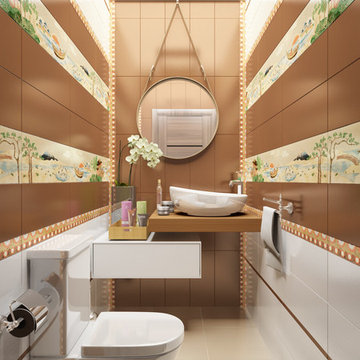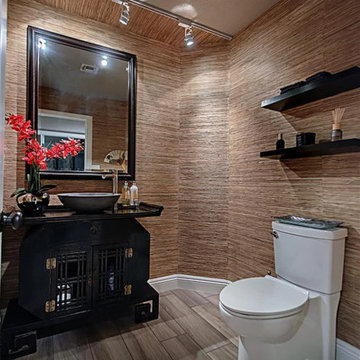Idées déco de salles de bains et WC asiatiques
Trier par :
Budget
Trier par:Populaires du jour
101 - 120 sur 578 photos
1 sur 3
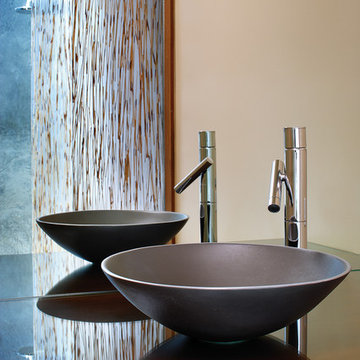
This remodeled bathroom now serves as powder room for the kitchen/family room and a guest bath adjacent to the media room with its pull-down Murphy bed. The new cabinet features a sink made of recycled aluminum and a glass countertop. Reflected in the mirror is the shower with its skylight and enclosure made of 3-form recycle resin panels with embedded reeds.
Design Team: Tracy Stone, Donatella Cusma', Sherry Cefali
Engineer: Dave Cefali
Photo: Lawrence Anderson
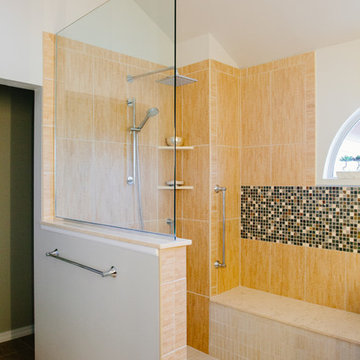
Changing the tile color, helped to define where steps and bench starts and stops. The mosaic tile adds a little bit of drama to the space.
Aménagement d'une salle de bain principale asiatique en bois brun de taille moyenne avec un placard à porte plane, un bain japonais, un combiné douche/baignoire, WC séparés, un carrelage beige, des carreaux de porcelaine, un mur blanc, un sol en carrelage de porcelaine, un lavabo encastré et un plan de toilette en quartz modifié.
Aménagement d'une salle de bain principale asiatique en bois brun de taille moyenne avec un placard à porte plane, un bain japonais, un combiné douche/baignoire, WC séparés, un carrelage beige, des carreaux de porcelaine, un mur blanc, un sol en carrelage de porcelaine, un lavabo encastré et un plan de toilette en quartz modifié.
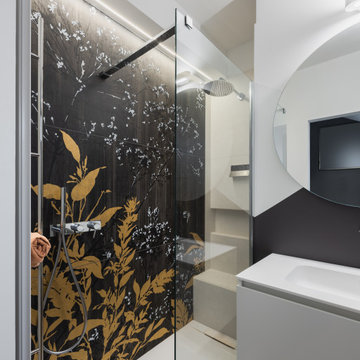
Questo bagno presenta un rivestimento della doccia molto particolare raffigurante dei fiori stilizzati che ricordano i tipici disegni Giapponesi. Mobile sospeso color bianco, specchio rotondo retroilluminato e tagli decisi di un color grigio antracite. Il wc è quello tipicamente giapponese con telecomando e pulsantiera per i getti d'acqua. .
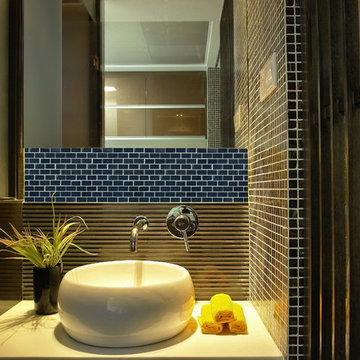
Compact bathroom enhances minimum wall space by adding the stark contrast of dark blue tile
Réalisation d'une petite salle de bain asiatique avec un carrelage bleu, mosaïque et un mur bleu.
Réalisation d'une petite salle de bain asiatique avec un carrelage bleu, mosaïque et un mur bleu.
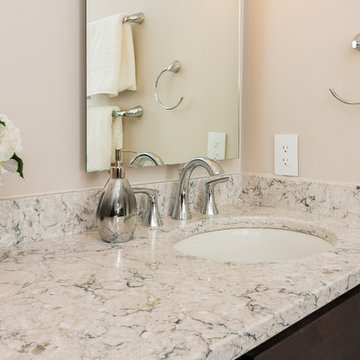
This young couple spends part of the year in Japan and part of the year in the US. Their request was to fit a traditional Japanese bathroom into their tight space on a budget and create additional storage. The footprint remained the same on the vanity/toilet side of the room. In the place of the existing shower, we created a linen closet and in the place of the original built in tub we created a wet room with a shower area and a deep soaking tub.
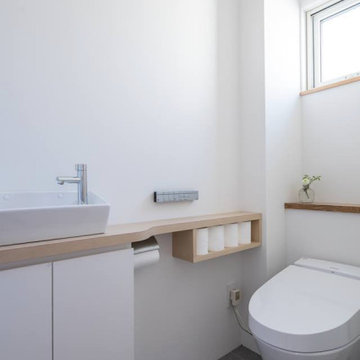
Inspiration pour un petit WC et toilettes asiatique avec un placard à porte affleurante, des portes de placard beiges, un carrelage blanc, un mur blanc, un sol en carrelage de céramique, un lavabo posé, un plan de toilette en bois, un sol gris et un plan de toilette marron.
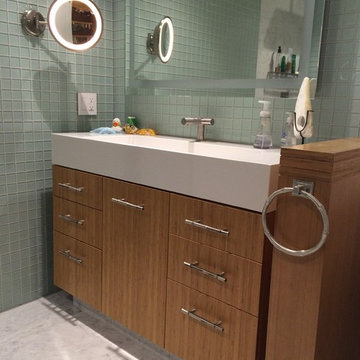
Modern Bamboo Vanity accented with bamboo pulls & towel ring.
Aménagement d'une salle de bain principale asiatique en bois brun de taille moyenne avec une douche ouverte, WC à poser, un carrelage vert, un carrelage en pâte de verre, un mur vert, un sol en marbre, un plan vasque et un plan de toilette en quartz.
Aménagement d'une salle de bain principale asiatique en bois brun de taille moyenne avec une douche ouverte, WC à poser, un carrelage vert, un carrelage en pâte de verre, un mur vert, un sol en marbre, un plan vasque et un plan de toilette en quartz.
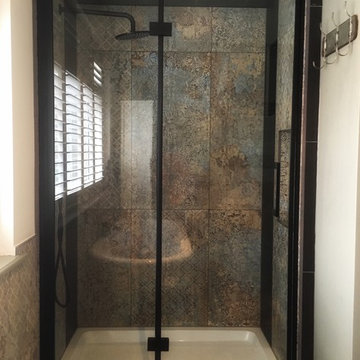
metulparekhphotography
Exemple d'une salle de bain principale asiatique de taille moyenne avec une baignoire indépendante, un mur vert, un sol marron et une cabine de douche à porte battante.
Exemple d'une salle de bain principale asiatique de taille moyenne avec une baignoire indépendante, un mur vert, un sol marron et une cabine de douche à porte battante.
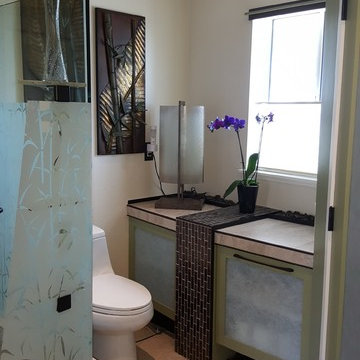
Make up vanity with top open
Cette image montre une salle de bain principale asiatique de taille moyenne avec un placard à porte shaker, des portes de placards vertess, un combiné douche/baignoire, WC à poser, un carrelage beige, des carreaux de porcelaine, un mur beige, un sol en carrelage de porcelaine, une vasque et un plan de toilette en carrelage.
Cette image montre une salle de bain principale asiatique de taille moyenne avec un placard à porte shaker, des portes de placards vertess, un combiné douche/baignoire, WC à poser, un carrelage beige, des carreaux de porcelaine, un mur beige, un sol en carrelage de porcelaine, une vasque et un plan de toilette en carrelage.
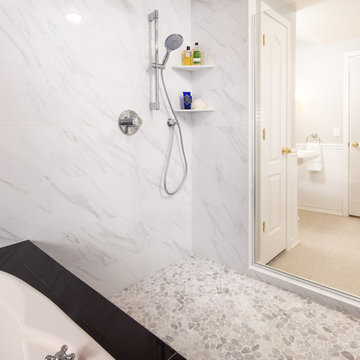
Soaking tub shower room with black and white accents, a stone wall with beautiful interior shutters, and pebble tile.
Inspiration pour une salle de bain asiatique de taille moyenne avec un bain japonais, un espace douche bain, un carrelage blanc, des carreaux de porcelaine, un mur blanc, un sol en galet, un sol gris et une cabine de douche à porte battante.
Inspiration pour une salle de bain asiatique de taille moyenne avec un bain japonais, un espace douche bain, un carrelage blanc, des carreaux de porcelaine, un mur blanc, un sol en galet, un sol gris et une cabine de douche à porte battante.
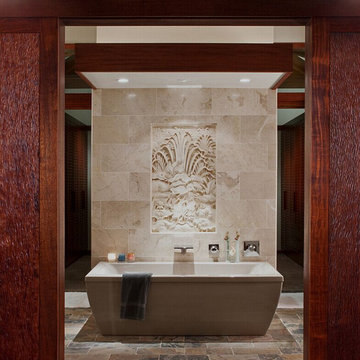
Haisun Carved Sandstone
Inspiration pour une salle de bain principale asiatique de taille moyenne avec un plan vasque, un placard à porte plane, des portes de placard blanches, un plan de toilette en quartz modifié, un bain bouillonnant, une douche ouverte, WC à poser, un carrelage jaune, un carrelage de pierre, un mur blanc et un sol en carrelage de terre cuite.
Inspiration pour une salle de bain principale asiatique de taille moyenne avec un plan vasque, un placard à porte plane, des portes de placard blanches, un plan de toilette en quartz modifié, un bain bouillonnant, une douche ouverte, WC à poser, un carrelage jaune, un carrelage de pierre, un mur blanc et un sol en carrelage de terre cuite.
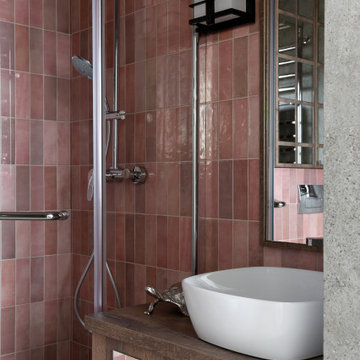
Ванная комната в квартире, небольшая, но вместительная. Выполнена в восточной стилистике, также как и остальные зоны квартиры.
Красивое ньюансное сочетание серого и розового создает уникальную гармонию, а детали выполненные из темного дерева дополняют ее.
Обилие зеркальных поверхностей помогает визуально расширить габариты комнаты.
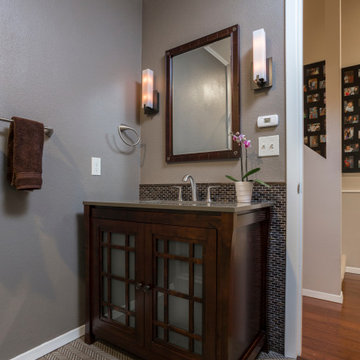
When my clients bought the house, the original guest bathroom was orange with fruit stencils and commercial rubber baseboards. The final bathroom celebrated my client's Asian ancestry and provided a modern space for their guests. A variety of textures allude to organic elements and anchor the small space.
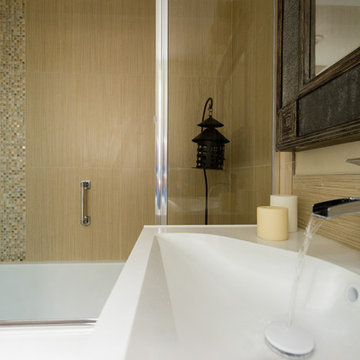
This La Mesa Master Bathroom Remodel was remodeled to give a unique modern look. A lightwood floating vanity was installed along with new porcelain wood tile. The shower walls have a light wood porcelain tile walls and glass liner. The shower head and valves are modern and detachable to be used as a hand shower as well. This unique bathroom offers a zen feel that will help anyone unwind after a long day. Photos by John Gerson. www.choosechi.com
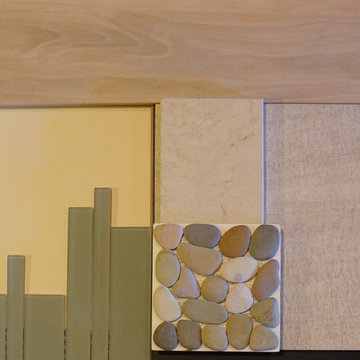
Original palette
Cette image montre une salle de bain principale asiatique en bois brun de taille moyenne avec un placard à porte plane, une douche à l'italienne, WC à poser, un carrelage beige, des carreaux de béton, un mur bleu, un sol en carrelage de céramique, un lavabo encastré et un plan de toilette en marbre.
Cette image montre une salle de bain principale asiatique en bois brun de taille moyenne avec un placard à porte plane, une douche à l'italienne, WC à poser, un carrelage beige, des carreaux de béton, un mur bleu, un sol en carrelage de céramique, un lavabo encastré et un plan de toilette en marbre.
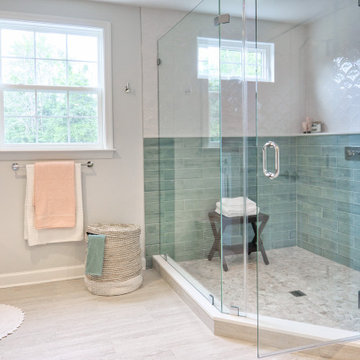
shower cubicles,shower panels,shower enclosures,bathroom glass door,frameless glasses,bathroom glass,glass wall,shower curtains shower cubicle,manufacturing companies,shower panels & accessories india shower cubicles,shower cubicle price,shower doors,shower cabin,bathroom glass partition,shower glass partition cost bangalore,shower glass partition,bathroom glass partition price bangalore,shower enclosure bangalore,shower cubicle bangalore,shower partition bangalore,shower glass partition bangalore,bathroom glass partition bangalore,shower partition glass,shower partition,bathroom glass partition price in bangalore,glass partition bathroom,how to clean bathroom glass partition,bathroom glass partition cost,shower enclosure price,glass partitions for showers,glass partition wall cost in bangalore,bathroom partitions near me,bath glass shower enclosure
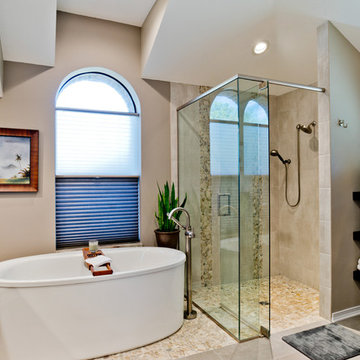
Idées déco pour une grande salle de bain principale asiatique en bois foncé avec un placard à porte shaker, une baignoire indépendante, une douche à l'italienne, WC séparés, un carrelage gris, des carreaux de porcelaine, un mur beige, un sol en carrelage de porcelaine, un lavabo encastré et un plan de toilette en granite.
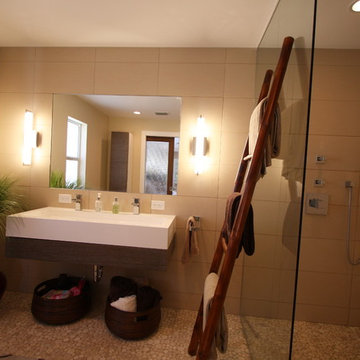
Master Bath
Idées déco pour une salle de bain principale asiatique en bois foncé de taille moyenne avec un placard sans porte, une douche ouverte, un carrelage beige, des carreaux de porcelaine, un mur beige, un sol en galet, un lavabo suspendu, un sol beige et aucune cabine.
Idées déco pour une salle de bain principale asiatique en bois foncé de taille moyenne avec un placard sans porte, une douche ouverte, un carrelage beige, des carreaux de porcelaine, un mur beige, un sol en galet, un lavabo suspendu, un sol beige et aucune cabine.
Idées déco de salles de bains et WC asiatiques
6


