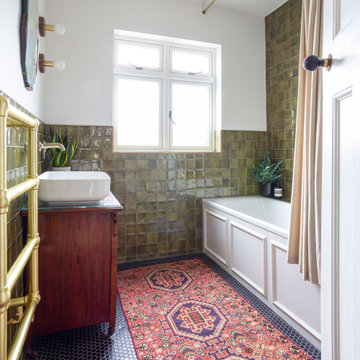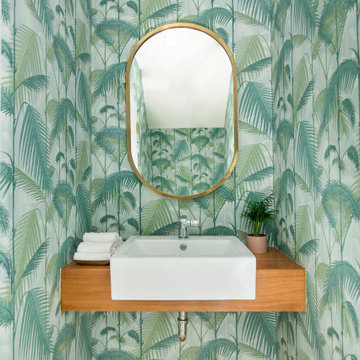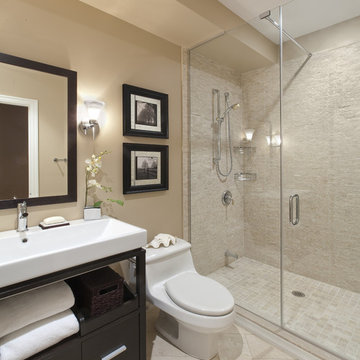Idées déco de salles de bains et WC avec différents habillages de murs
Trier par :
Budget
Trier par:Populaires du jour
21 - 40 sur 30 509 photos
1 sur 2

The ensuite is a luxurious space offering all the desired facilities. The warm theme of all rooms echoes in the materials used. The vanity was created from Recycled Messmate with a horizontal grain, complemented by the polished concrete bench top. The walk in double shower creates a real impact, with its black framed glass which again echoes with the framing in the mirrors and shelving.

Idées déco pour une salle de bain contemporaine en bois clair avec une douche ouverte, WC à poser, un carrelage blanc, des carreaux de porcelaine, un mur blanc, un sol en carrelage de porcelaine, un lavabo encastré, un plan de toilette en quartz modifié, un sol bleu, aucune cabine, une niche, meuble simple vasque, meuble-lavabo encastré, un plafond voûté et du papier peint.

Cette image montre un petit WC et toilettes traditionnel avec un mur vert, un lavabo de ferme, un plan de toilette en marbre et du papier peint.

A full refurb of this Family bathroom in a 1930s house in East Dulwich.
Vintage pieces inject warmth & texture while the space planning was improved to incorporate more storage and feel more spacious.

Cette photo montre une salle de bain principale moderne de taille moyenne avec un placard à porte shaker, des portes de placards vertess, une baignoire indépendante, une douche double, un carrelage blanc, des carreaux de céramique, un mur blanc, un sol en carrelage de céramique, un lavabo encastré, un plan de toilette en quartz, un sol blanc, une cabine de douche à porte battante, un plan de toilette blanc, une niche, meuble double vasque, meuble-lavabo sur pied et du lambris de bois.

Master bathroom featuring freestanding tub, white oak vanity and linen cabinet, large format porcelain tile with a concrete look. Brass fixtures and bronze hardware.

This powder bath from our Tuckborough Urban Farmhouse features a unique "Filigree" linen wall covering with a custom floating white oak vanity. The quartz countertops feature a bold and dark composition. We love the circle mirror that showcases the gold pendant lights, and you can’t beat these sleek and minimal plumbing fixtures!

Dramatic guest bathroom with soaring angled ceilings, oversized walk-in shower, floating vanity, and extra tall mirror. A muted material palette is used to focus attention to natural light and matte black accents. A simple pendant light offers a soft glow.

A few months after moving into this aging 2200 s.f. 3 bedroom 2 1/2 bath Spanish bungalow, a creative couple decided to renovate to better fit their lifestyle.
In phase one, we demo-ed the entire downstairs to create a sunny, open-concept living area with a bar, kitchen, and dining. We also added built-in storage and a powder room, to make the home more functional.
When we finished this space, not only did the rooms flow into each other, but the new interior stucco flowed throughout the house. The stucco curved around corners and the edges of ceilings, forming a seamless fireplace mantle and hood, arched passageways, and hollow storage nooks. Phase two included replacing rotting wooden doors and windows with aluminum windows and new French doors. We installed a bubble-gum pink front door with simple cut-outs that, combined with the sensual stucco, imbued a hint of coastal art deco, a la Miami. We re-stuccoed the home’s exterior and resurfaced the polished concrete roof deck.
Now the former Spanish bungalow is as bright, eclectic, playful, and immediate as Venice Beach itself. Its vibe is part-vintage twee, part California contemporary, with a hint of Mediterranean in the exterior entry tire. But even with these varied influences, the space feels cohesive, clean, and airy. It’s a unique home that radiates the values (health, wellbeing, originality, and good times) of its inhabitants.

This project was a joy to work on, as we married our firm’s modern design aesthetic with the client’s more traditional and rustic taste. We gave new life to all three bathrooms in her home, making better use of the space in the powder bathroom, optimizing the layout for a brother & sister to share a hall bath, and updating the primary bathroom with a large curbless walk-in shower and luxurious clawfoot tub. Though each bathroom has its own personality, we kept the palette cohesive throughout all three.

Photography: Garett + Carrie Buell of Studiobuell/ studiobuell.com
Cette image montre un petit WC et toilettes traditionnel en bois foncé avec un placard en trompe-l'oeil, WC séparés, un lavabo intégré, un plan de toilette en marbre, un plan de toilette blanc, meuble-lavabo sur pied, du papier peint, un mur multicolore, un sol en bois brun et un sol marron.
Cette image montre un petit WC et toilettes traditionnel en bois foncé avec un placard en trompe-l'oeil, WC séparés, un lavabo intégré, un plan de toilette en marbre, un plan de toilette blanc, meuble-lavabo sur pied, du papier peint, un mur multicolore, un sol en bois brun et un sol marron.

Black and White bathroom with forest green vanity cabinets. Pullout storage organizers.
Cette photo montre une salle de bain principale nature de taille moyenne avec un placard avec porte à panneau encastré, des portes de placards vertess, une baignoire indépendante, une douche ouverte, WC séparés, un carrelage blanc, des carreaux de porcelaine, un mur blanc, un sol en carrelage de porcelaine, un lavabo encastré, un plan de toilette en quartz modifié, un sol blanc, une cabine de douche à porte battante, un plan de toilette blanc, un banc de douche, meuble simple vasque, meuble-lavabo encastré et du papier peint.
Cette photo montre une salle de bain principale nature de taille moyenne avec un placard avec porte à panneau encastré, des portes de placards vertess, une baignoire indépendante, une douche ouverte, WC séparés, un carrelage blanc, des carreaux de porcelaine, un mur blanc, un sol en carrelage de porcelaine, un lavabo encastré, un plan de toilette en quartz modifié, un sol blanc, une cabine de douche à porte battante, un plan de toilette blanc, un banc de douche, meuble simple vasque, meuble-lavabo encastré et du papier peint.

Our client’s charming cottage was no longer meeting the needs of their family. We needed to give them more space but not lose the quaint characteristics that make this little historic home so unique. So we didn’t go up, and we didn’t go wide, instead we took this master suite addition straight out into the backyard and maintained 100% of the original historic façade.
Master Suite
This master suite is truly a private retreat. We were able to create a variety of zones in this suite to allow room for a good night’s sleep, reading by a roaring fire, or catching up on correspondence. The fireplace became the real focal point in this suite. Wrapped in herringbone whitewashed wood planks and accented with a dark stone hearth and wood mantle, we can’t take our eyes off this beauty. With its own private deck and access to the backyard, there is really no reason to ever leave this little sanctuary.
Master Bathroom
The master bathroom meets all the homeowner’s modern needs but has plenty of cozy accents that make it feel right at home in the rest of the space. A natural wood vanity with a mixture of brass and bronze metals gives us the right amount of warmth, and contrasts beautifully with the off-white floor tile and its vintage hex shape. Now the shower is where we had a little fun, we introduced the soft matte blue/green tile with satin brass accents, and solid quartz floor (do you see those veins?!). And the commode room is where we had a lot fun, the leopard print wallpaper gives us all lux vibes (rawr!) and pairs just perfectly with the hex floor tile and vintage door hardware.
Hall Bathroom
We wanted the hall bathroom to drip with vintage charm as well but opted to play with a simpler color palette in this space. We utilized black and white tile with fun patterns (like the little boarder on the floor) and kept this room feeling crisp and bright.

Closer look of the open shower of the Master Bathroom.
Shower pan is Emser Riviera pebble tile, in a four color blend. Shower walls are Bedrosians Barrel 8x48" tile in Harvest, installed in a vertical offset pattern.
The exterior wall of the open shower is custom patchwork wood cladding, enclosed by exposed beams. Robe hooks on the back wall of the shower are Delta Dryden double hooks in brilliance stainless.
Master bathroom flooring and floor base is 12x24" Bedrosians, from the Simply collection in Modern Coffee, flooring is installed in an offset pattern.
Ceiling is painted in Sherwin Williams "Kilim Beige."

Tiny powder room with a vintage feel.
Réalisation d'un petit WC et toilettes tradition avec un mur bleu, un sol en carrelage de porcelaine, un sol marron, un plan de toilette blanc, WC séparés, un lavabo de ferme et boiseries.
Réalisation d'un petit WC et toilettes tradition avec un mur bleu, un sol en carrelage de porcelaine, un sol marron, un plan de toilette blanc, WC séparés, un lavabo de ferme et boiseries.

Réalisation d'une grande salle de bain principale tradition avec un placard avec porte à panneau encastré, des portes de placard blanches, un mur blanc, un sol en carrelage de porcelaine, un lavabo encastré, un sol gris, un plan de toilette gris, meuble double vasque, meuble-lavabo encastré, un plafond à caissons et du lambris de bois.

What was once a dark, unwelcoming alcove is now a bright, luxurious haven. The over-sized soaker fills this extra large space and is complimented with 3 x 12 subway tiles. The contrasting grout color speaks to the black fixtures and accents throughout the room. We love the custom-sized niches that perfectly hold the client's "jellies and jams."

Michele Lee Wilson
Aménagement d'une salle d'eau craftsman en bois foncé de taille moyenne avec un placard avec porte à panneau encastré, une douche à l'italienne, WC séparés, un carrelage beige, un carrelage métro, un mur blanc, un sol en carrelage de céramique, un lavabo encastré, un plan de toilette en stéatite, un sol noir et aucune cabine.
Aménagement d'une salle d'eau craftsman en bois foncé de taille moyenne avec un placard avec porte à panneau encastré, une douche à l'italienne, WC séparés, un carrelage beige, un carrelage métro, un mur blanc, un sol en carrelage de céramique, un lavabo encastré, un plan de toilette en stéatite, un sol noir et aucune cabine.

Réalisation d'une grande salle de bain principale méditerranéenne en bois brun avec une douche ouverte, un carrelage beige, un mur beige, un lavabo encastré, un sol beige, aucune cabine, une baignoire indépendante, un carrelage de pierre, un mur en pierre et un placard à porte plane.
Idées déco de salles de bains et WC avec différents habillages de murs
2


