Idées déco de salles de bains et WC avec un carrelage beige et un plan de toilette en onyx
Trier par :
Budget
Trier par:Populaires du jour
61 - 80 sur 653 photos
1 sur 3
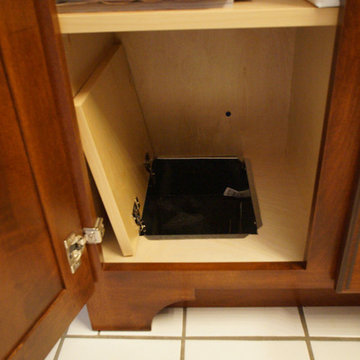
Idée de décoration pour une petite salle de bain principale tradition avec un carrelage beige, un mur multicolore, un sol en carrelage de céramique, un lavabo intégré et un plan de toilette en onyx.
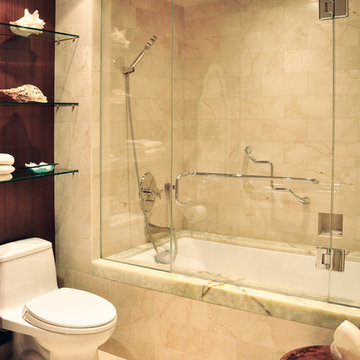
Idées déco pour une grande salle de bain principale bord de mer en bois foncé avec un placard à porte shaker, une baignoire en alcôve, WC séparés, un carrelage beige, du carrelage en travertin, un mur beige, un sol en travertin, un plan de toilette en onyx, un sol beige et un plan de toilette beige.
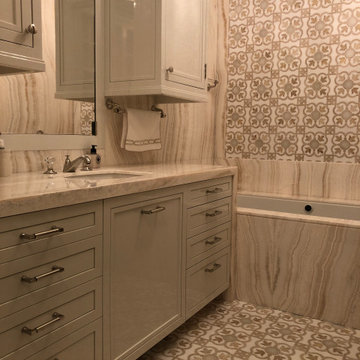
Ivory onyx slab bathroom with custom matching mosaic floor and feature wall.
Idée de décoration pour une douche en alcôve principale tradition de taille moyenne avec un placard avec porte à panneau encastré, des portes de placard beiges, une baignoire encastrée, WC à poser, un carrelage beige, des dalles de pierre, un mur beige, un sol en carrelage de terre cuite, un lavabo encastré, un plan de toilette en onyx, un sol beige, une cabine de douche à porte battante, un plan de toilette beige, des toilettes cachées, meuble simple vasque et meuble-lavabo encastré.
Idée de décoration pour une douche en alcôve principale tradition de taille moyenne avec un placard avec porte à panneau encastré, des portes de placard beiges, une baignoire encastrée, WC à poser, un carrelage beige, des dalles de pierre, un mur beige, un sol en carrelage de terre cuite, un lavabo encastré, un plan de toilette en onyx, un sol beige, une cabine de douche à porte battante, un plan de toilette beige, des toilettes cachées, meuble simple vasque et meuble-lavabo encastré.
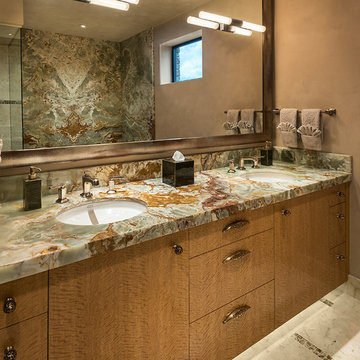
Elegant guest bathroom with double vanity, slab green onyx counter top and marble floors with green onyx mosaic insets.
Architect: Kilbane Architecture.
Interior Design: Susan Hersker and Elaine Ryckman.
Builder: Detar Construction.
Photo: Mark Boisclair
Project designed by Susie Hersker’s Scottsdale interior design firm Design Directives. Design Directives is active in Phoenix, Paradise Valley, Cave Creek, Carefree, Sedona, and beyond.
For more about Design Directives, click here: https://susanherskerasid.com/
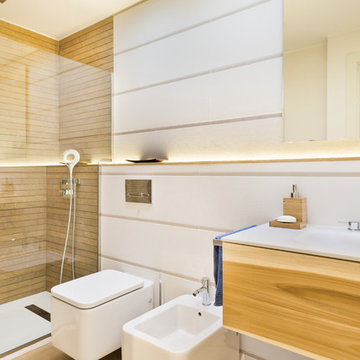
Baño invitados / guest bathroom
Inspiration pour une grande salle d'eau design avec une douche à l'italienne, un bidet, un carrelage beige, des carreaux de porcelaine, un mur beige, parquet clair, un lavabo intégré, un plan de toilette en onyx, un sol beige et une cabine de douche à porte battante.
Inspiration pour une grande salle d'eau design avec une douche à l'italienne, un bidet, un carrelage beige, des carreaux de porcelaine, un mur beige, parquet clair, un lavabo intégré, un plan de toilette en onyx, un sol beige et une cabine de douche à porte battante.
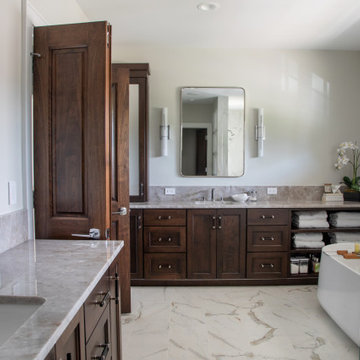
Master bathroom features porcelain tile that mimics calcutta stone with an easy care advantage. Built in Vanity Cabinet have mirrors with faltering sconce lighting, generous counter space and open storage shelving for towels.
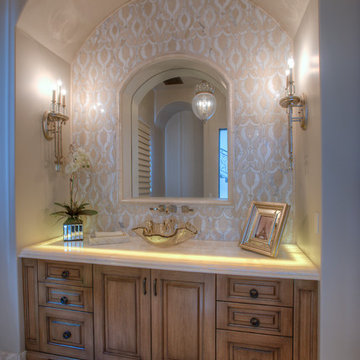
Luxury Transitional Home by Fratantoni Design, Fratantoni Interior Design, and Fratantoni Luxury Estates.
Follow us on Twitter, Facebook, Instagram and Pinterest for more inspiring photos of our work!
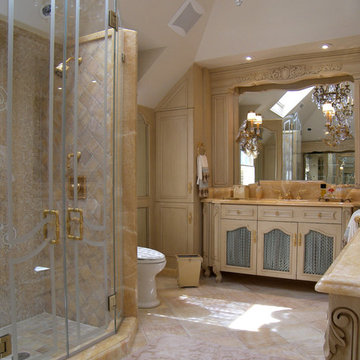
Exemple d'une grande douche en alcôve chic avec un lavabo posé, un placard en trompe-l'oeil, des portes de placard beiges, un plan de toilette en onyx, une baignoire posée, WC séparés, un carrelage beige et un carrelage de pierre.

Fully custom master bathroom with ivory onyx slab walls
Réalisation d'une salle de bain principale minimaliste de taille moyenne avec un placard à porte plane, des portes de placard noires, une baignoire encastrée, WC suspendus, un carrelage beige, du carrelage en marbre, un sol en marbre, un plan de toilette en onyx, un sol beige, une cabine de douche à porte battante, un plan de toilette beige, meuble double vasque et meuble-lavabo encastré.
Réalisation d'une salle de bain principale minimaliste de taille moyenne avec un placard à porte plane, des portes de placard noires, une baignoire encastrée, WC suspendus, un carrelage beige, du carrelage en marbre, un sol en marbre, un plan de toilette en onyx, un sol beige, une cabine de douche à porte battante, un plan de toilette beige, meuble double vasque et meuble-lavabo encastré.
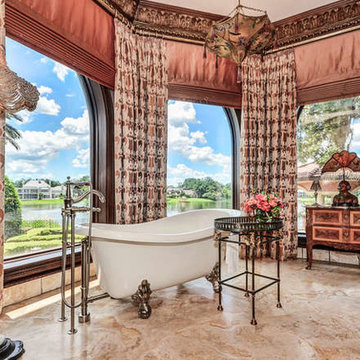
This posh master bathroom was designed with pure luxury in mind. We wanted to design a one-of-a-kind look for this large bathroom, so we customized it to the highest quality, filled with unique detail. The opulent marble floors, open shower, plush textiles, and clawfoot tub showcased on a raised platform, this master bath emanates a design made for royalty.
Home located in Tampa, Florida. Designed by Florida-based interior design firm Crespo Design Group, who also serves Malibu, Tampa, New York City, the Caribbean, and other areas throughout the United States.
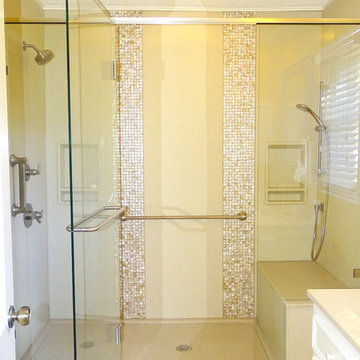
Working with Solid Surface Shower Panels
Solid Surface Shower Panels
Solid surface shower panels have the reputation of being unattractive, bulky and outdated. However, with the latest technology and designs there are many options on the market today that not only match your budget, they also look appealing. A huge benefit to using this product is not having to deal with the hassles and upkeep of grout. With this product cleaning and maintenance is as easy as a simple wipe. Many of our customers choose to combine solid surface panels with an accent tile which would involve some grout but certainly limit the amount while keeping the price down. Panels can be used on the shower walls, shower pan, vanity counter top and shower accessories such as caddies, seats, hooks and foot rests. They are custom made and have a lifetime warranty! Finishes come in gloss and matte in a variety of colors. Our design team has professionally selected products that compliment each finish to give our customers an idea of how their bathroom would look best. With the need to remodel a bathroom or do a tub to shower conversion while sticking to your budget, solid surface panels are an excellent option.
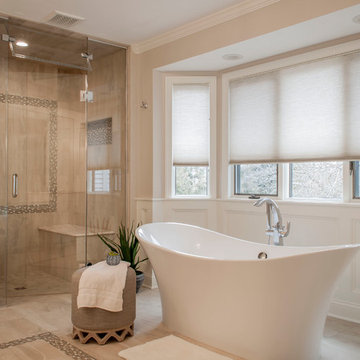
Freestanding soaking tub with nearby steam shower. Heated floors
Cette photo montre une salle de bain principale chic de taille moyenne avec un placard à porte shaker, des portes de placard blanches, une douche à l'italienne, un carrelage beige, un sol en carrelage de porcelaine, un plan de toilette en onyx, un sol beige, une cabine de douche à porte battante et un plan de toilette blanc.
Cette photo montre une salle de bain principale chic de taille moyenne avec un placard à porte shaker, des portes de placard blanches, une douche à l'italienne, un carrelage beige, un sol en carrelage de porcelaine, un plan de toilette en onyx, un sol beige, une cabine de douche à porte battante et un plan de toilette blanc.
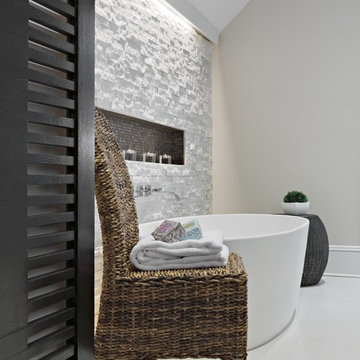
Exemple d'une grande douche en alcôve principale chic avec un placard à porte plane, des portes de placard marrons, une baignoire indépendante, WC séparés, un carrelage beige, du carrelage en pierre calcaire, un mur beige, un sol en calcaire, un lavabo encastré, un plan de toilette en onyx, un sol beige, une cabine de douche à porte battante, un plan de toilette beige, une niche, meuble double vasque et meuble-lavabo encastré.
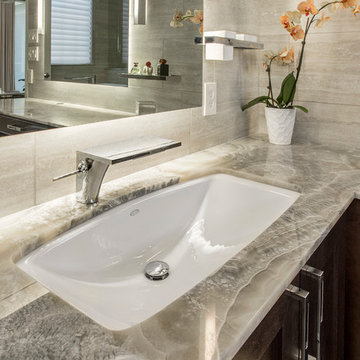
This luxurious master bathroom had the ultimate transformation! The elegant tiled walls, Big Bang Chandelier and led lighting brighten all of the details. It features a Bain Ultra Essencia Freestanding Thermo- masseur tub and Hansgrohe showerheads and Mr. Steam shower with body sprays. The onyx countertops and Hansgrohe Massaud faucets dress the cabinets in pure elegance while the heated tile floors warm the entire space. The mirrors are backlit with integrated tvs and framed by sconces. Design by Hatfield Builders & Remodelers | Photography by Versatile Imaging
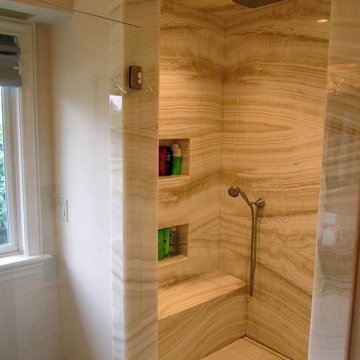
Geoff Okarma
Réalisation d'une grande douche en alcôve principale tradition en bois foncé avec un placard avec porte à panneau surélevé, une baignoire indépendante, WC à poser, un carrelage beige, des carreaux de porcelaine, un mur beige, un sol en carrelage de porcelaine, un lavabo encastré et un plan de toilette en onyx.
Réalisation d'une grande douche en alcôve principale tradition en bois foncé avec un placard avec porte à panneau surélevé, une baignoire indépendante, WC à poser, un carrelage beige, des carreaux de porcelaine, un mur beige, un sol en carrelage de porcelaine, un lavabo encastré et un plan de toilette en onyx.
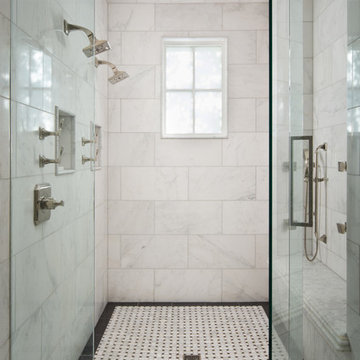
We love this master bathroom and the walk-in showers built-in shower bench, mosaic floor tile, and custom bathroom hardware.
Aménagement d'une très grande salle de bain principale méditerranéenne en bois brun avec un placard en trompe-l'oeil, une baignoire posée, une douche double, WC à poser, un carrelage beige, mosaïque, un mur blanc, un sol en carrelage de porcelaine, une vasque, un plan de toilette en onyx, un sol blanc et une cabine de douche à porte battante.
Aménagement d'une très grande salle de bain principale méditerranéenne en bois brun avec un placard en trompe-l'oeil, une baignoire posée, une douche double, WC à poser, un carrelage beige, mosaïque, un mur blanc, un sol en carrelage de porcelaine, une vasque, un plan de toilette en onyx, un sol blanc et une cabine de douche à porte battante.
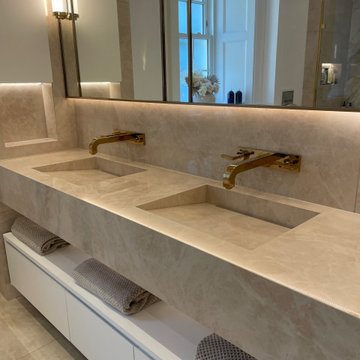
Double the sinks, double the style! ?
We're thrilled to share this bespoke double sink we crafted for @holtliving .
Each basin is a testament to our commitment to quality and design. Elevate your space with Wow Sinks.
#WowSinks #DoubleSink #ElevateYourSpace #HomeDesign
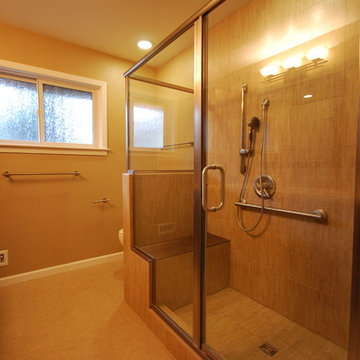
Designer: Cynthia Shull
Cette image montre une salle de bain principale minimaliste en bois brun avec un lavabo encastré, un placard à porte shaker, un plan de toilette en onyx, une douche ouverte, un carrelage beige, des carreaux de porcelaine, un mur beige et un sol en carrelage de porcelaine.
Cette image montre une salle de bain principale minimaliste en bois brun avec un lavabo encastré, un placard à porte shaker, un plan de toilette en onyx, une douche ouverte, un carrelage beige, des carreaux de porcelaine, un mur beige et un sol en carrelage de porcelaine.
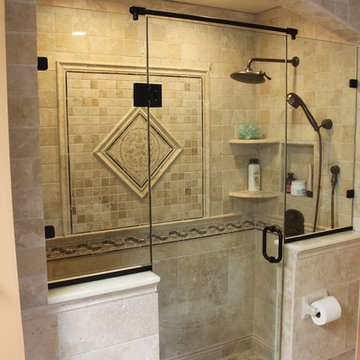
Inspiration pour une grande douche en alcôve principale traditionnelle en bois foncé avec un placard avec porte à panneau surélevé, WC séparés, un carrelage beige, un carrelage de pierre, un sol en travertin, une vasque et un plan de toilette en onyx.
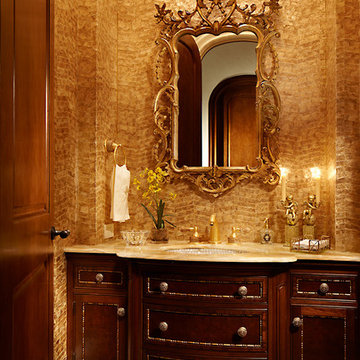
Sargent © 2013
Idées déco pour un petit WC et toilettes classique en bois foncé avec un lavabo encastré, un placard à porte affleurante, un plan de toilette en onyx, un carrelage beige, un carrelage de pierre et un sol en marbre.
Idées déco pour un petit WC et toilettes classique en bois foncé avec un lavabo encastré, un placard à porte affleurante, un plan de toilette en onyx, un carrelage beige, un carrelage de pierre et un sol en marbre.
Idées déco de salles de bains et WC avec un carrelage beige et un plan de toilette en onyx
4

