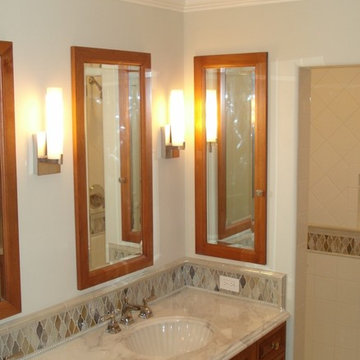Idées déco de salles de bains et WC avec un carrelage beige et un plan de toilette en onyx
Trier par :
Budget
Trier par:Populaires du jour
81 - 100 sur 653 photos
1 sur 3
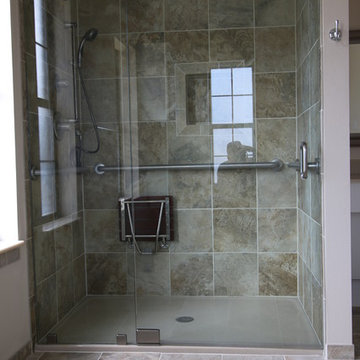
A tired and leaking cultured marble shower was transformed into a expanded low threshold walk in shower with adjoining wheelchair accessible roll under vanity for this aging in place customer.
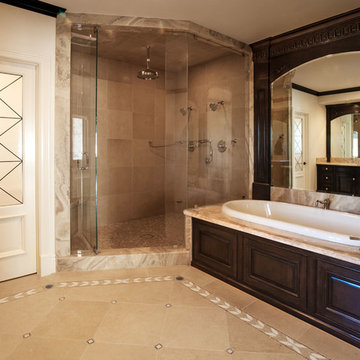
Luxurious modern take on a traditional white Italian villa. An entry with a silver domed ceiling, painted moldings in patterns on the walls and mosaic marble flooring create a luxe foyer. Into the formal living room, cool polished Crema Marfil marble tiles contrast with honed carved limestone fireplaces throughout the home, including the outdoor loggia. Ceilings are coffered with white painted
crown moldings and beams, or planked, and the dining room has a mirrored ceiling. Bathrooms are white marble tiles and counters, with dark rich wood stains or white painted. The hallway leading into the master bedroom is designed with barrel vaulted ceilings and arched paneled wood stained doors. The master bath and vestibule floor is covered with a carpet of patterned mosaic marbles, and the interior doors to the large walk in master closets are made with leaded glass to let in the light. The master bedroom has dark walnut planked flooring, and a white painted fireplace surround with a white marble hearth.
The kitchen features white marbles and white ceramic tile backsplash, white painted cabinetry and a dark stained island with carved molding legs. Next to the kitchen, the bar in the family room has terra cotta colored marble on the backsplash and counter over dark walnut cabinets. Wrought iron staircase leading to the more modern media/family room upstairs.
Project Location: North Ranch, Westlake, California. Remodel designed by Maraya Interior Design. From their beautiful resort town of Ojai, they serve clients in Montecito, Hope Ranch, Malibu, Westlake and Calabasas, across the tri-county areas of Santa Barbara, Ventura and Los Angeles, south to Hidden Hills- north through Solvang and more.
ArcDesign Architects
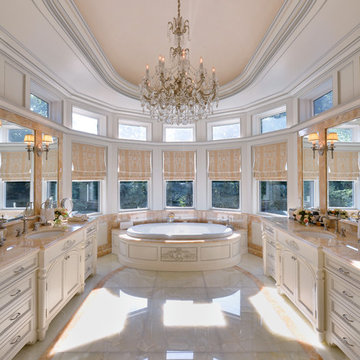
Cette photo montre une très grande salle de bain principale chic en bois clair avec un lavabo encastré, un placard en trompe-l'oeil, un plan de toilette en onyx, une baignoire posée, WC à poser, un carrelage beige, des dalles de pierre, un mur beige et un sol en marbre.
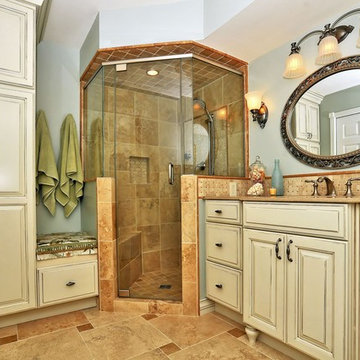
Cette photo montre une petite salle de bain principale chic avec un lavabo encastré, un placard avec porte à panneau surélevé, des portes de placard blanches, un plan de toilette en onyx, une baignoire posée, une douche à l'italienne, WC séparés, un carrelage beige, un carrelage de pierre, un mur bleu et un sol en travertin.
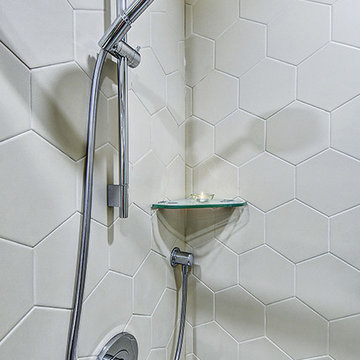
Aménagement d'une douche en alcôve contemporaine de taille moyenne avec un placard à porte plane, des portes de placard marrons, WC à poser, un carrelage beige, mosaïque, un mur beige, un sol en carrelage de céramique, une vasque, un plan de toilette en onyx, un sol beige et une cabine de douche à porte coulissante.
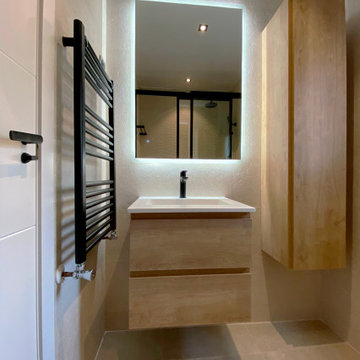
Para este proyecto teníamos un espacio reducido, nos decantamos por tonos claros en alicatado y solado, jugando con materiales como la madera y alicatado en relieve texturizado para crear una sensación de amplitud con un diseño moderno, los accesorios y grifería la hemos resaltado con el negro acabado mate, el espejo con iluminación led crea un entorno calmado aportando una luz de ambiente.
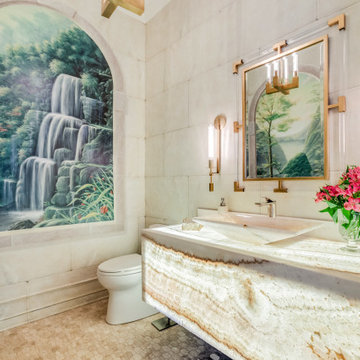
Exemple d'une grande salle de bain chic avec un carrelage beige, une vasque, un plan de toilette en onyx et un plan de toilette beige.
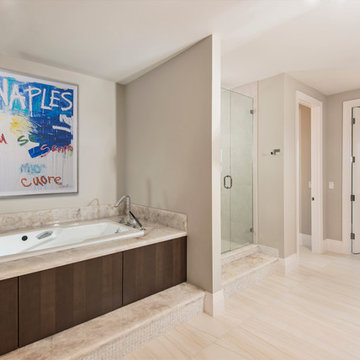
Multiple steps that once lead up to the bathtub was reduced to a single step and gave symmetry to the shower step. The adjacent room is used for yoga and exercise.
Amber Frederiksen Photography
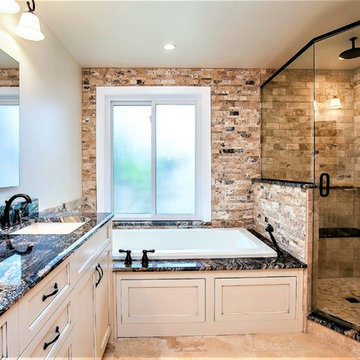
Cette image montre une grande salle de bain principale traditionnelle avec un placard avec porte à panneau encastré, des portes de placard blanches, une baignoire posée, une douche d'angle, un carrelage beige, un carrelage de pierre, un mur blanc, un sol en calcaire, un lavabo encastré, un plan de toilette en onyx, un sol beige et une cabine de douche à porte battante.
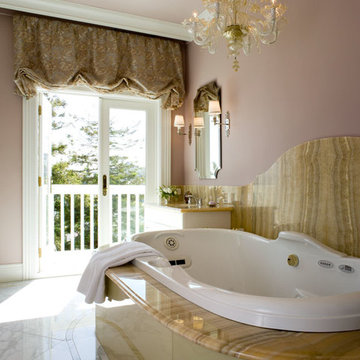
“Her” bath is a luxurious retreat contrasting classic tilework and fixtures with vintage lighting and saturated color. The centerpiece of the room is the oval Jacuzzi tub with stunning chandelier overhead. Tile, counters and flooring are crema marfil marble with honey onyx accents. Wall color is amethyst with an accent wall of metallic cool bronze.
Photo: David Duncan Livingston
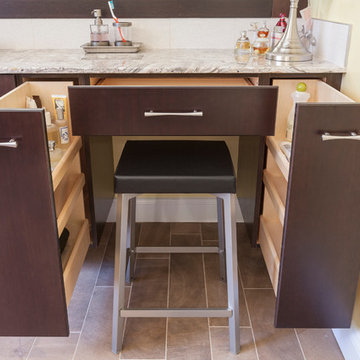
Tired of their outdated and chaotic master bath, this CT couple wanted to create a relaxing at-home spa with an enlarged steam shower, a soaking tub, and a soothing natural Zen aesthetic. With a clear vision of the inviting retreat these homeowners desired, design team Barry Miller & Rachel Peterson of Simply Baths, Inc. transformed the space.
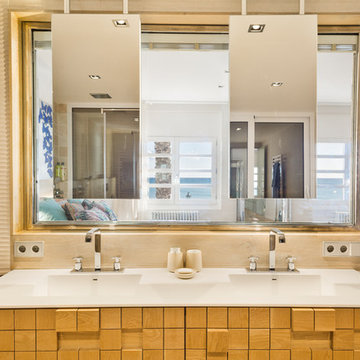
Baño principal suite / master suite bathroom
Réalisation d'une grande salle de bain principale design avec un bain bouillonnant, une douche à l'italienne, un bidet, un carrelage beige, des carreaux de porcelaine, un mur beige, parquet clair, un lavabo intégré, un plan de toilette en onyx, un sol beige et une cabine de douche à porte battante.
Réalisation d'une grande salle de bain principale design avec un bain bouillonnant, une douche à l'italienne, un bidet, un carrelage beige, des carreaux de porcelaine, un mur beige, parquet clair, un lavabo intégré, un plan de toilette en onyx, un sol beige et une cabine de douche à porte battante.
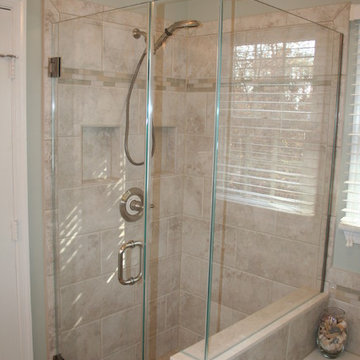
Idées déco pour une salle de bain principale classique de taille moyenne avec un placard avec porte à panneau surélevé, des portes de placard blanches, une baignoire posée, une douche d'angle, un carrelage beige, des carreaux de porcelaine, un mur gris, un sol en carrelage de porcelaine, un lavabo encastré, un plan de toilette en onyx, un sol beige et une cabine de douche à porte battante.
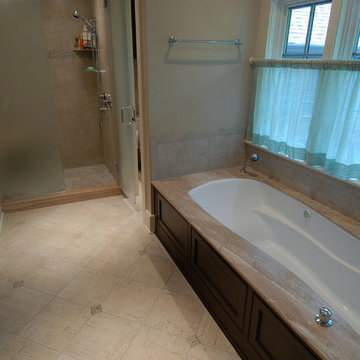
Wiff Harmer
Aménagement d'une grande douche en alcôve principale classique en bois foncé avec un lavabo encastré, un placard à porte shaker, un plan de toilette en onyx, un bain japonais, WC à poser, un carrelage beige, un mur beige et un sol en travertin.
Aménagement d'une grande douche en alcôve principale classique en bois foncé avec un lavabo encastré, un placard à porte shaker, un plan de toilette en onyx, un bain japonais, WC à poser, un carrelage beige, un mur beige et un sol en travertin.
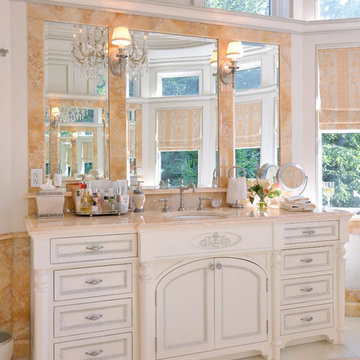
Idées déco pour une très grande salle de bain principale classique avec un placard en trompe-l'oeil, des portes de placard beiges, un plan de toilette en onyx, une baignoire posée, un carrelage beige, des dalles de pierre, un sol en marbre et un lavabo encastré.
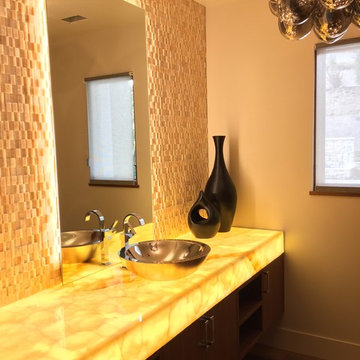
Powder room
Inspiration pour une salle d'eau design en bois brun de taille moyenne avec une vasque, un placard à porte plane, un plan de toilette en onyx, WC à poser, un carrelage beige, mosaïque, un mur blanc et un sol en bois brun.
Inspiration pour une salle d'eau design en bois brun de taille moyenne avec une vasque, un placard à porte plane, un plan de toilette en onyx, WC à poser, un carrelage beige, mosaïque, un mur blanc et un sol en bois brun.
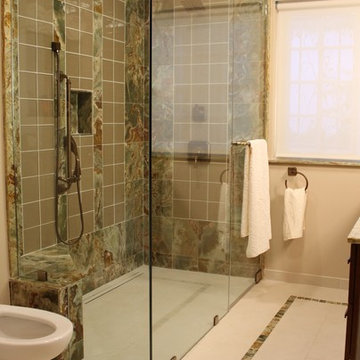
A home owner asked me to totally make over her traditional master bath. She wanted it to blend with the rest of her traditional home, but updated & fresh. We visited several showrooms to see natural stones, ceramic & porcelain tiles. She fell in love with this green onyx slab. With this as our starting point, the design was created to feature this beautiful material.
We removed everything down to the studs. A large recessed tub was replaced with a walk-in shower with a linear drain, seat, new plumbing fixtures and a frameless shower enclosure. This will provide ease of access for many years to come.
In the shower, the green onyx tiles are accented with glass tiles creating a beautiful focal wall. The onyx slab is the countertop and splash for the double sink vanity. The sink faucets have a sculptural design. The contemporary cabinet provides a generous amount of storage. A new mirror is accented with an artistic wall sconce of cream alabaster.
The flooring is porcelain throughout the room. An “area rug” in the green onyx separates the shower from the vanity. All the light fixtures are LED. She was over joyed with the final result.
Mary Broerman, CCIDC
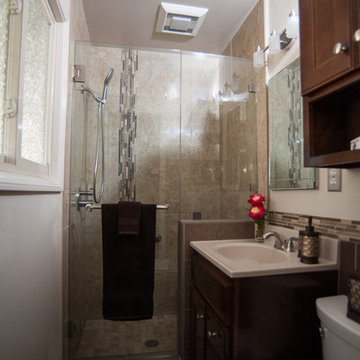
This bathroom has many earth tones. A dark wood vanity was installed with a dark wood cabinet and a walk in shower with earth toned tiles.
Photos by John Gerson. www.choosechi.com.
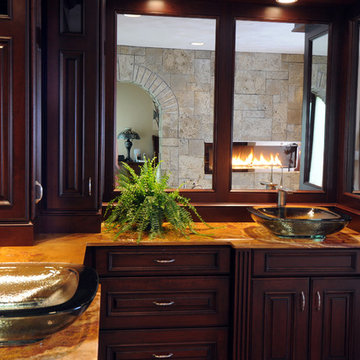
Dark stained cherry cabinets feature a black glaze on top of a raised panel cabinet. Onyx countertops, glass vessel sinks, a stone archway, a two sided fireplace, fluted pilasters and framed mirrors are all elements that encourage the homeowners to spend time in their new master bathroom.
Idées déco de salles de bains et WC avec un carrelage beige et un plan de toilette en onyx
5


