Idées déco de salles de bains et WC avec un carrelage beige et un plan de toilette en onyx
Trier par :
Budget
Trier par:Populaires du jour
141 - 160 sur 653 photos
1 sur 3
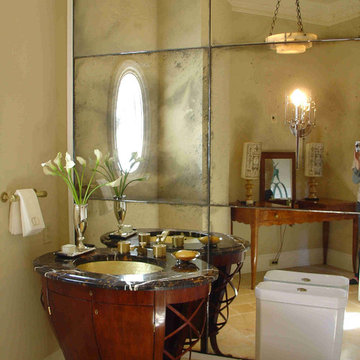
A powder room doesn't have to be boring or appear small. With the use of reclaimed mirrors and chest I created an elegant room you would love to visit!
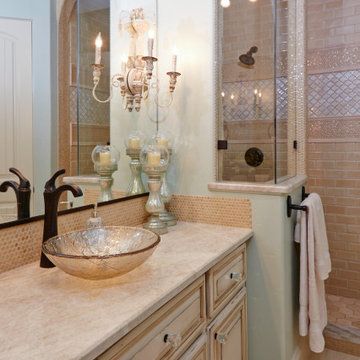
This bathroom retreat showcases a combination of soft blues and warm tans that lead into the breathtaking shower.
http://www.semmelmanninteriors.com/
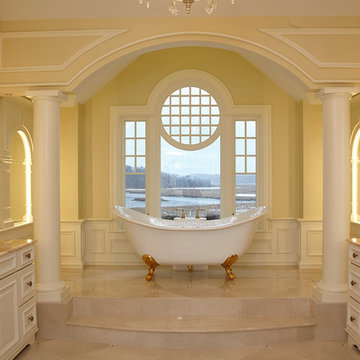
This "woman-of-the-house" master bath is a dream bathroom featuring exceptional coastal views! Who wouldn't love to soak in this gorgeous claw-foot tub?! The "Crema Marfil" marble floor, the large pillars, the steps up to the bath and the arched, lighted mirrors give the bathroom a Roman feel. Two separate vanities allow a space for washing up and an area for prepping hair and make-up. A separate water closet houses the toilet while a circular, marble shower provides an elegant showering experience.
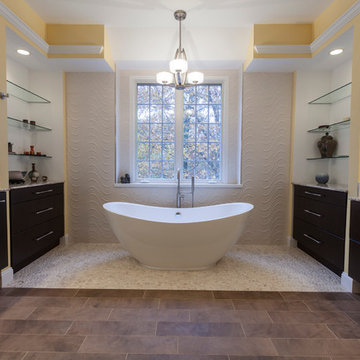
Tired of their outdated and chaotic master bath, this CT couple wanted to create a relaxing at-home spa with an enlarged steam shower, a soaking tub, and a soothing natural Zen aesthetic. With a clear vision of the inviting retreat these homeowners desired, design team Barry Miller & Rachel Peterson of Simply Baths, Inc. transformed the space.
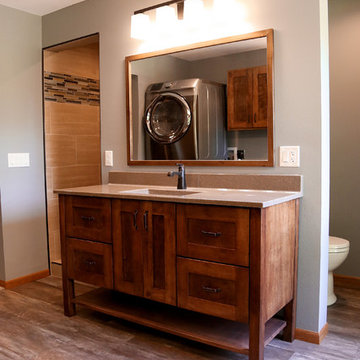
Cette photo montre une salle de bain principale chic en bois brun de taille moyenne avec un placard à porte plane, un espace douche bain, WC séparés, un carrelage beige, des carreaux de céramique, un mur gris, un sol en vinyl, un lavabo intégré, un plan de toilette en onyx, un sol gris, aucune cabine et un plan de toilette beige.
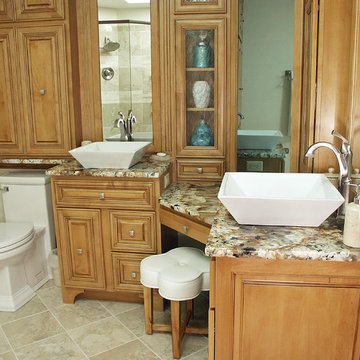
Idées déco pour une salle d'eau classique en bois brun de taille moyenne avec un placard avec porte à panneau surélevé, une douche d'angle, WC séparés, un carrelage beige, des carreaux de céramique, un mur beige, un sol en carrelage de céramique, une vasque, un plan de toilette en onyx, un sol beige et une cabine de douche à porte battante.
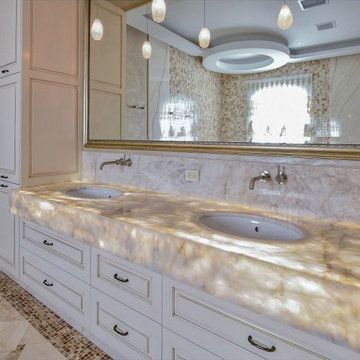
Idée de décoration pour une grande douche en alcôve principale méditerranéenne avec un placard avec porte à panneau surélevé, des portes de placard blanches, un bain bouillonnant, un bidet, un carrelage beige, mosaïque, un mur beige, un sol en carrelage de terre cuite, un lavabo encastré, un plan de toilette en onyx, un sol beige, aucune cabine et un plan de toilette blanc.
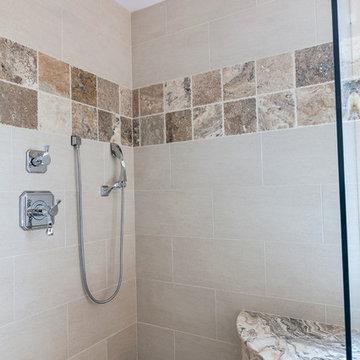
David Dadekian
Aménagement d'une grande salle de bain principale contemporaine avec un placard avec porte à panneau surélevé, des portes de placard marrons, une baignoire indépendante, une douche à l'italienne, WC séparés, un carrelage beige, des carreaux de porcelaine, un mur jaune, un sol en galet, une vasque, un plan de toilette en onyx, un sol gris et aucune cabine.
Aménagement d'une grande salle de bain principale contemporaine avec un placard avec porte à panneau surélevé, des portes de placard marrons, une baignoire indépendante, une douche à l'italienne, WC séparés, un carrelage beige, des carreaux de porcelaine, un mur jaune, un sol en galet, une vasque, un plan de toilette en onyx, un sol gris et aucune cabine.
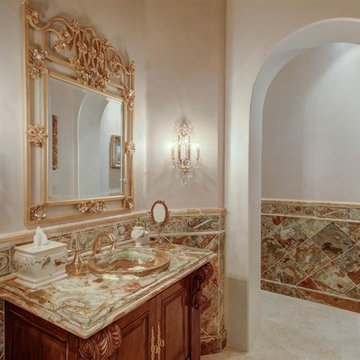
Rand Olsen
Cette photo montre une salle d'eau méditerranéenne en bois brun de taille moyenne avec un placard en trompe-l'oeil, un carrelage beige, un carrelage marron, un carrelage gris, un carrelage orange, un carrelage rose, un carrelage de pierre, un mur beige, un lavabo posé, un plan de toilette en onyx, un sol beige et un plan de toilette multicolore.
Cette photo montre une salle d'eau méditerranéenne en bois brun de taille moyenne avec un placard en trompe-l'oeil, un carrelage beige, un carrelage marron, un carrelage gris, un carrelage orange, un carrelage rose, un carrelage de pierre, un mur beige, un lavabo posé, un plan de toilette en onyx, un sol beige et un plan de toilette multicolore.
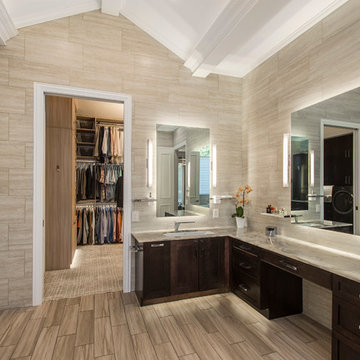
This luxurious master bathroom had the ultimate transformation! The elegant tiled walls, Big Bang Chandelier and led lighting brighten all of the details. It features a Bain Ultra Essencia Freestanding Thermo- masseur tub and Hansgrohe showerheads and Mr. Steam shower with body sprays. The onyx countertops and Hansgrohe Massaud faucets dress the cabinets in pure elegance while the heated tile floors warm the entire space. The mirrors are backlit with integrated tvs and framed by sconces. Design by Hatfield Builders & Remodelers | Photography by Versatile Imaging
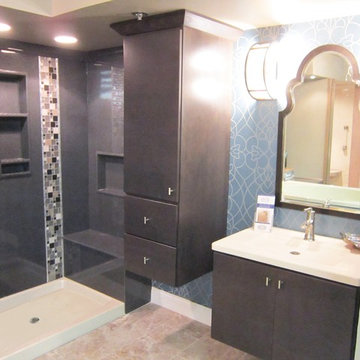
This homeowner updated their bathroom to obtain a higher asking price when they sold their home. The customer wanted to add a spa like feel to the home in the master bath. They added a tile inlay, a bench seat, and 2 different types of recessed caddies. They chose to have the Tahoe Bowl as part of their vanity. The bathroom was advertised with our FOREVER warranty and was the reason their home sold for over their asking price. The new owners now have a great master bath with the peace of mind that if anything happens they will have it repaired or replaced for free.
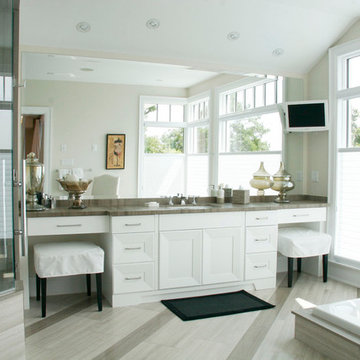
Réalisation d'une grande douche en alcôve principale tradition avec un placard avec porte à panneau encastré, des portes de placard blanches, une baignoire posée, un carrelage beige, du carrelage en travertin, un mur beige, un sol en carrelage de porcelaine, un lavabo encastré, un plan de toilette en onyx, un sol beige et une cabine de douche à porte battante.
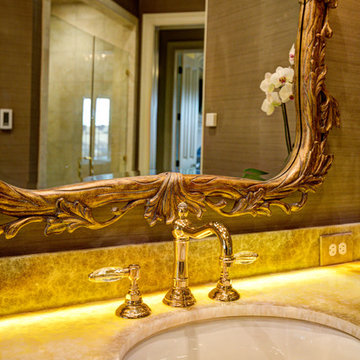
Inspiration pour une très grande douche en alcôve principale design avec un placard avec porte à panneau surélevé, des portes de placard blanches, WC à poser, un carrelage beige, du carrelage en pierre calcaire, un mur gris, un sol en carrelage de porcelaine, un lavabo encastré, un plan de toilette en onyx, un sol beige et une cabine de douche à porte battante.
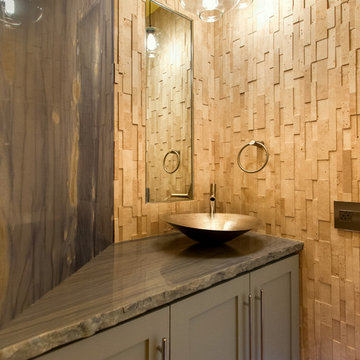
Mid Century powder room remodel.
Réalisation d'un petit WC et toilettes vintage avec une vasque, un placard à porte shaker, des portes de placard grises, un plan de toilette en onyx, WC séparés, un carrelage beige, un carrelage de pierre, un mur beige et parquet clair.
Réalisation d'un petit WC et toilettes vintage avec une vasque, un placard à porte shaker, des portes de placard grises, un plan de toilette en onyx, WC séparés, un carrelage beige, un carrelage de pierre, un mur beige et parquet clair.
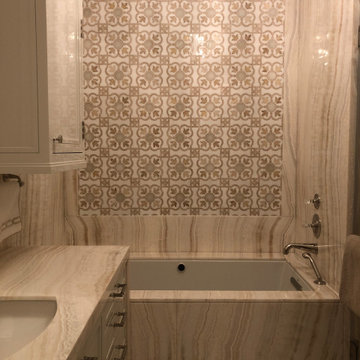
Ivory onyx slab bathroom with custom matching mosaic floor and feature wall.
Idées déco pour une douche en alcôve principale classique de taille moyenne avec un placard avec porte à panneau encastré, des portes de placard beiges, une baignoire encastrée, WC à poser, un carrelage beige, des dalles de pierre, un mur beige, un sol en carrelage de terre cuite, un lavabo encastré, un plan de toilette en onyx, un sol beige, une cabine de douche à porte battante, un plan de toilette beige, des toilettes cachées, meuble simple vasque et meuble-lavabo encastré.
Idées déco pour une douche en alcôve principale classique de taille moyenne avec un placard avec porte à panneau encastré, des portes de placard beiges, une baignoire encastrée, WC à poser, un carrelage beige, des dalles de pierre, un mur beige, un sol en carrelage de terre cuite, un lavabo encastré, un plan de toilette en onyx, un sol beige, une cabine de douche à porte battante, un plan de toilette beige, des toilettes cachées, meuble simple vasque et meuble-lavabo encastré.
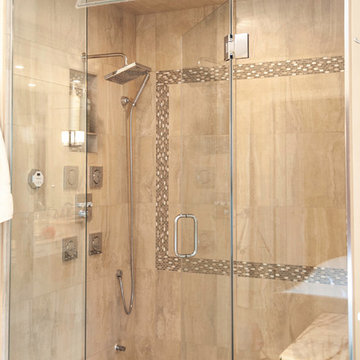
Steam shower with 4 body sprays, shower head and hand shower
Exemple d'une salle de bain principale chic de taille moyenne avec un placard à porte shaker, des portes de placard blanches, une douche à l'italienne, un carrelage beige, un plan de toilette en onyx, une cabine de douche à porte battante et un plan de toilette blanc.
Exemple d'une salle de bain principale chic de taille moyenne avec un placard à porte shaker, des portes de placard blanches, une douche à l'italienne, un carrelage beige, un plan de toilette en onyx, une cabine de douche à porte battante et un plan de toilette blanc.
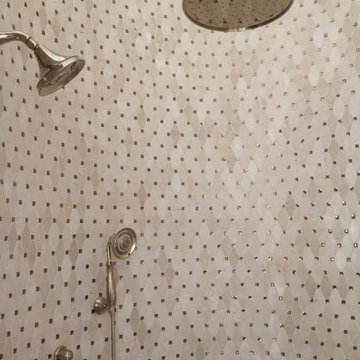
The inside of the circular shower features "Crema Marfil" wall tiles with an amber glass insert, a Kohler shower head, a Kohler handheld and a Kohler rain forest shower head all in French Gold.
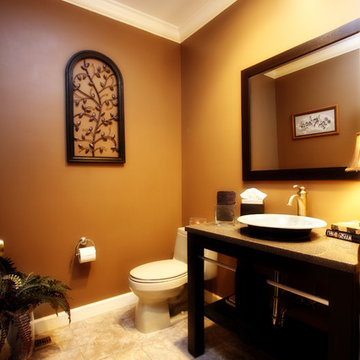
A BaumHouse remodeled powder room that was warm, inviting, modern and very clean feeling.
Aménagement d'une petite salle d'eau classique avec une vasque, un placard sans porte, des portes de placard noires, un plan de toilette en onyx, WC séparés, un carrelage beige, un carrelage en pâte de verre, un mur beige et un sol en carrelage de porcelaine.
Aménagement d'une petite salle d'eau classique avec une vasque, un placard sans porte, des portes de placard noires, un plan de toilette en onyx, WC séparés, un carrelage beige, un carrelage en pâte de verre, un mur beige et un sol en carrelage de porcelaine.
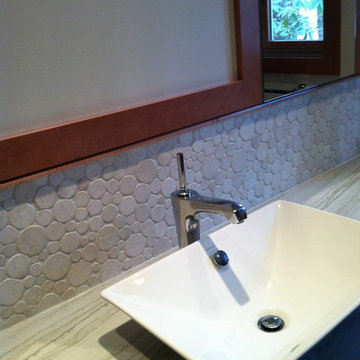
Guest Bathroom
Cette image montre une petite salle de bain design en bois clair avec un carrelage beige, un mur blanc, un sol en carrelage de céramique, une vasque, un plan de toilette en onyx, un sol beige, une cabine de douche à porte coulissante et un placard avec porte à panneau encastré.
Cette image montre une petite salle de bain design en bois clair avec un carrelage beige, un mur blanc, un sol en carrelage de céramique, une vasque, un plan de toilette en onyx, un sol beige, une cabine de douche à porte coulissante et un placard avec porte à panneau encastré.
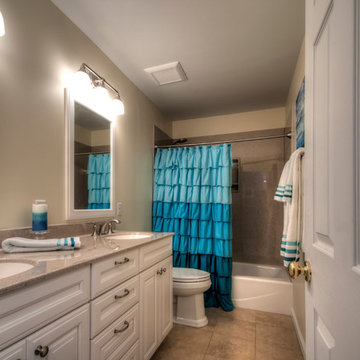
2nd level bathroom with double sink and white vanity that offers an abundance of storage. The sandy onyx surround and ocean blue shower curtain create a beach like feel to the bathroom.
Idées déco de salles de bains et WC avec un carrelage beige et un plan de toilette en onyx
8

