Bains et WC
Trier par :
Budget
Trier par:Populaires du jour
141 - 160 sur 70 965 photos
1 sur 2

Modern Bathroom
Idée de décoration pour une petite salle de bain design en bois clair avec WC à poser, un carrelage marron, des carreaux de céramique, un mur marron, un sol en carrelage de terre cuite, un lavabo posé, un plan de toilette en quartz, un sol marron, une cabine de douche à porte coulissante et un plan de toilette blanc.
Idée de décoration pour une petite salle de bain design en bois clair avec WC à poser, un carrelage marron, des carreaux de céramique, un mur marron, un sol en carrelage de terre cuite, un lavabo posé, un plan de toilette en quartz, un sol marron, une cabine de douche à porte coulissante et un plan de toilette blanc.
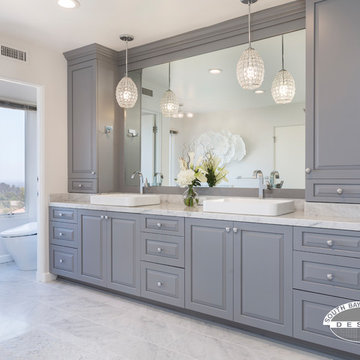
Inspiration pour une grande salle de bain principale traditionnelle avec un placard avec porte à panneau surélevé, des portes de placard grises, une baignoire indépendante, une douche ouverte, WC à poser, un carrelage gris, du carrelage en marbre, un mur gris, un sol en marbre, un lavabo posé, un plan de toilette en marbre, un sol gris, une cabine de douche à porte battante et un plan de toilette blanc.

A four bedroom, two bathroom functional design that wraps around a central courtyard. This home embraces Mother Nature's natural light as much as possible. Whatever the season the sun has been embraced in the solar passive home, from the strategically placed north face openings directing light to the thermal mass exposed concrete slab, to the clerestory windows harnessing the sun into the exposed feature brick wall. Feature brickwork and concrete flooring flow from the interior to the exterior, marrying together to create a seamless connection. Rooftop gardens, thoughtful landscaping and cascading plants surrounding the alfresco and balcony further blurs this indoor/outdoor line.
Designer: Dalecki Design
Photographer: Dion Robeson

We love this custom made vanity and integrated marble sink!
Idée de décoration pour une très grande salle de bain principale tradition avec un placard en trompe-l'oeil, des portes de placard grises, une baignoire indépendante, une douche d'angle, WC séparés, un carrelage blanc, des carreaux de miroir, un mur gris, un sol en carrelage de porcelaine, un lavabo posé, un plan de toilette en marbre, un sol multicolore, aucune cabine et un plan de toilette multicolore.
Idée de décoration pour une très grande salle de bain principale tradition avec un placard en trompe-l'oeil, des portes de placard grises, une baignoire indépendante, une douche d'angle, WC séparés, un carrelage blanc, des carreaux de miroir, un mur gris, un sol en carrelage de porcelaine, un lavabo posé, un plan de toilette en marbre, un sol multicolore, aucune cabine et un plan de toilette multicolore.

Sweetlake Interior Design Houston TX, Kenny Fenton, Lori Toups Fenton
Idées déco pour une très grande salle de bain principale classique avec un placard en trompe-l'oeil, des portes de placard grises, une baignoire indépendante, une douche à l'italienne, WC suspendus, un carrelage blanc, des carreaux de porcelaine, un mur blanc, un sol en carrelage de porcelaine, un lavabo posé, un plan de toilette en marbre, un sol blanc et une cabine de douche à porte battante.
Idées déco pour une très grande salle de bain principale classique avec un placard en trompe-l'oeil, des portes de placard grises, une baignoire indépendante, une douche à l'italienne, WC suspendus, un carrelage blanc, des carreaux de porcelaine, un mur blanc, un sol en carrelage de porcelaine, un lavabo posé, un plan de toilette en marbre, un sol blanc et une cabine de douche à porte battante.
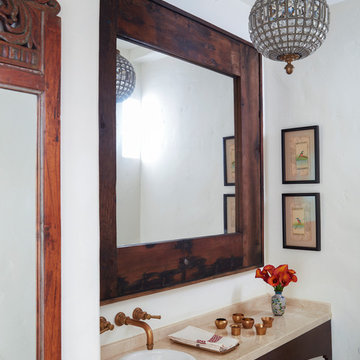
Photography: Roger Davies
Furnishings: Tamar Stein Interiors
Cette image montre un WC et toilettes méditerranéen avec un mur blanc, un lavabo posé, un plan de toilette en calcaire et un plan de toilette beige.
Cette image montre un WC et toilettes méditerranéen avec un mur blanc, un lavabo posé, un plan de toilette en calcaire et un plan de toilette beige.

Master and Guest Bathroom Remodels in Gilbert, AZ. In the Master, the only thing left untouched was the main area flooring. We removed the vanities and tub shower to create a beautiful zero threshold, walk in shower! The new vanity is topped with a beautiful granite with a waterfall edge. Inside the shower, you'll find basket weave tile on the floor, inlay and inside the soap niche's. Finally, this shower is complete with not one, but THREE shower heads. The guest bathroom complements the Master with a new vanity and new tub shower.
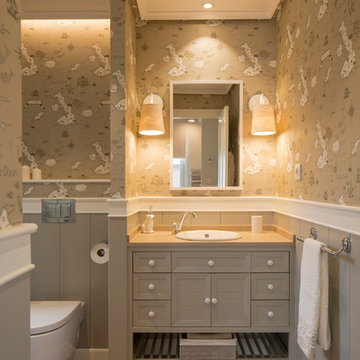
Proyecto de interiorismo, dirección y ejecución de obra: Sube Interiorismo www.subeinteriorismo.com
Fotografía Erlantz Biderbost
Idée de décoration pour une grande salle de bain tradition pour enfant avec un placard avec porte à panneau surélevé, des portes de placard grises, une baignoire en alcôve, WC suspendus, un carrelage beige, un mur beige, sol en stratifié, un lavabo posé, un plan de toilette en quartz modifié et une cabine de douche à porte battante.
Idée de décoration pour une grande salle de bain tradition pour enfant avec un placard avec porte à panneau surélevé, des portes de placard grises, une baignoire en alcôve, WC suspendus, un carrelage beige, un mur beige, sol en stratifié, un lavabo posé, un plan de toilette en quartz modifié et une cabine de douche à porte battante.
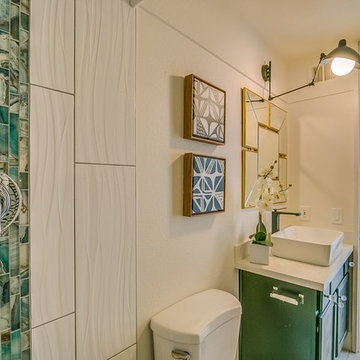
Exemple d'une salle de bain chic de taille moyenne avec un placard avec porte à panneau encastré, des portes de placards vertess, WC séparés, un carrelage vert, des carreaux en allumettes, un mur beige, un sol en carrelage de porcelaine, un lavabo posé, un plan de toilette en quartz modifié, un sol gris et une cabine de douche avec un rideau.
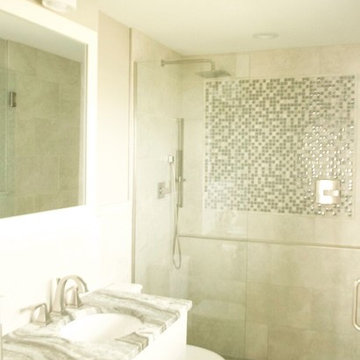
This small but mighty bath makes the most of it's usable space with a full-size bathroom featuring a space maximizing curbless walk-in shower, with a trench drain.

This outdoor bathtub is the perfect tropical escape. The large natural stone tub is nestled into the tropical landscaping at the back of the his and her's outdoor showers, and carefully tucked between the two rock walls dividing the showers from the main back yard. Loose flowers float in the tub and a simple teak stool holds a fresh white towel. The black pebble pathway lined with puka pavers leads back to the showers and Master bathroom beyond.

Bathroom of the modern home construction in Sherman Oaks which included the installation of one-piece toilet, shower with glass shower door, mosaic floor tiles, gray glass tiles, bathroom window with white trim, marble countertop, bathroom sink and faucet and white finished cabinets and shelves.

Primary Suite bathroom with mirrored cabinets, make-up vanity, marble countertops, and the marble tub surround.
Idées déco pour une très grande salle de bain principale méditerranéenne avec un mur gris, un sol en carrelage de porcelaine, un sol marron, des portes de placard grises, une baignoire d'angle, du carrelage en marbre, un lavabo posé, un plan de toilette en marbre, un plan de toilette gris, meuble double vasque, meuble-lavabo encastré et un plafond voûté.
Idées déco pour une très grande salle de bain principale méditerranéenne avec un mur gris, un sol en carrelage de porcelaine, un sol marron, des portes de placard grises, une baignoire d'angle, du carrelage en marbre, un lavabo posé, un plan de toilette en marbre, un plan de toilette gris, meuble double vasque, meuble-lavabo encastré et un plafond voûté.

Exemple d'un WC et toilettes montagne en bois brun de taille moyenne avec un placard sans porte, un mur gris, un sol en bois brun, un lavabo posé, un plan de toilette en bois, un sol marron et un plan de toilette marron.
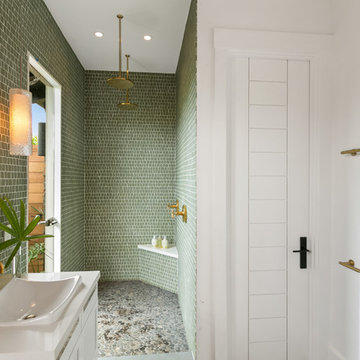
This stunning bathroom design was inspired by a lush tropical garden. We used this gorgeous green glass tile to bring the calming colors of the garden into the bathroom. The teak shutters behind the tub open to the private garden and a large floor length mirror on the opposite wall give the illusion of the whole bathroom being outside. A frame-less glass door in the shower leads to the private garden courtyard and outdoor shower. The gold fixtures are Kohler. The walls are white with white paneled doors, the mirrors are teak and the custom freestanding vanities are white with gold hardware to match the plumbing fixtures. The shower pan is gray pebble keeping with the theme of indoor-outdoor design. The bathroom floors are gray porcelain tile.
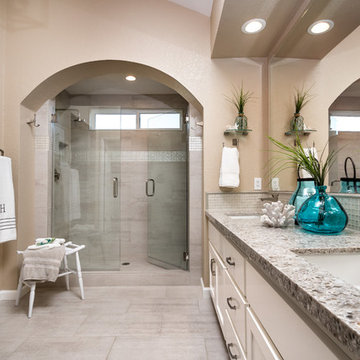
Ian Coleman http://www.iancolemanstudio.com
Idées déco pour une grande salle de bain principale bord de mer avec un placard avec porte à panneau encastré, des portes de placard blanches, un mur beige et un lavabo posé.
Idées déco pour une grande salle de bain principale bord de mer avec un placard avec porte à panneau encastré, des portes de placard blanches, un mur beige et un lavabo posé.
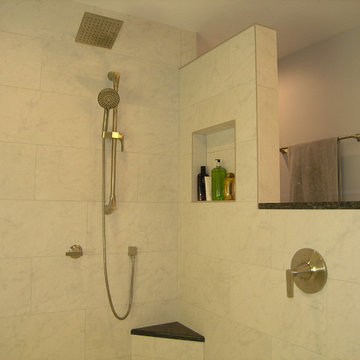
Inspiration pour une grande salle de bain principale traditionnelle avec un placard avec porte à panneau surélevé, des portes de placard blanches, une douche ouverte, WC séparés, des carreaux de porcelaine, un sol en carrelage de porcelaine, un lavabo posé, un plan de toilette en granite, un sol noir et aucune cabine.
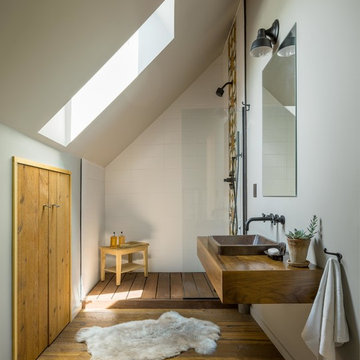
Jim Westphalen
Idées déco pour une grande douche en alcôve principale montagne avec un placard sans porte, un carrelage blanc, des carreaux de céramique, un mur gris, un sol en bois brun, un lavabo posé, un plan de toilette en bois, un sol marron et aucune cabine.
Idées déco pour une grande douche en alcôve principale montagne avec un placard sans porte, un carrelage blanc, des carreaux de céramique, un mur gris, un sol en bois brun, un lavabo posé, un plan de toilette en bois, un sol marron et aucune cabine.

This master bath remodel features a beautiful corner tub inside a walk-in shower. The side of the tub also doubles as a shower bench and has access to multiple grab bars for easy accessibility and an aging in place lifestyle. With beautiful wood grain porcelain tile in the flooring and shower surround, and venetian pebble accents and shower pan, this updated bathroom is the perfect mix of function and luxury.
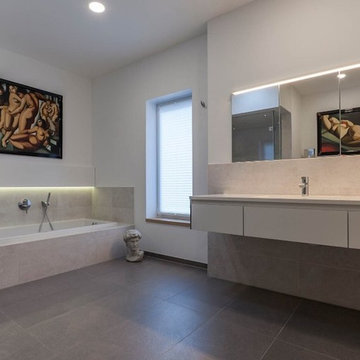
Das moderne, gradlinige Wellnessbad verfügt über eine Grundfläche von 14,5m². Eine Wannenanlage mit integrierter Beleuchtung und eine große bodenebene Dampfdusche sorgen für entspannte Momente im heimischen Badezimmer. Hochwertige und helle Materialien runden den eleganten, puristischen Look ab.
8

