Idées déco de salles de bains et WC avec un carrelage beige et un plan de toilette en onyx
Trier par :
Budget
Trier par:Populaires du jour
1 - 20 sur 653 photos
1 sur 3
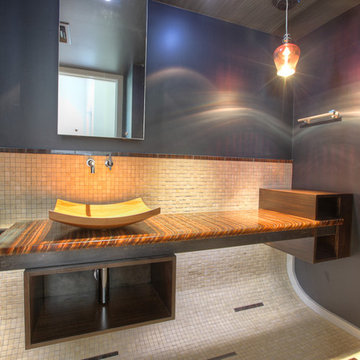
Idée de décoration pour un WC et toilettes design de taille moyenne avec une vasque, un carrelage beige, un carrelage marron, un carrelage de pierre, un mur gris, un sol en calcaire, un plan de toilette en onyx, un sol beige et un plan de toilette marron.

A complete reappointment of this bathroom/bedroom suite was necessary in order to make the bathroom functional, formal, and up to date while incorporating the client's favorite colors of pink and green. The custom-designed 12 ft. wood vanity with individual sinks and mirrors along the main wall creates a focal point, and two medicine cabinets are seamlessly and invisibly integrated into each of the sides of the upper cabinets. Small mosaic tile introduces an attractive soft new texture around the green glass mirror surrounds and creates an interesting contrast while coordinating with the floor and the shower interior.

Master bathroom features porcelain tile that mimics calcutta stone with an easy care advantage. Freestanding modern tub and curbless walk in shower
Exemple d'une salle de bain principale bord de mer en bois foncé de taille moyenne avec un placard avec porte à panneau encastré, une baignoire indépendante, une douche à l'italienne, un carrelage beige, un carrelage métro, un mur beige, un sol en bois brun, un lavabo encastré, un plan de toilette en onyx, un sol marron, une cabine de douche à porte battante, un plan de toilette multicolore, des toilettes cachées, meuble simple vasque et meuble-lavabo sur pied.
Exemple d'une salle de bain principale bord de mer en bois foncé de taille moyenne avec un placard avec porte à panneau encastré, une baignoire indépendante, une douche à l'italienne, un carrelage beige, un carrelage métro, un mur beige, un sol en bois brun, un lavabo encastré, un plan de toilette en onyx, un sol marron, une cabine de douche à porte battante, un plan de toilette multicolore, des toilettes cachées, meuble simple vasque et meuble-lavabo sur pied.

Idée de décoration pour une très grande douche en alcôve principale tradition en bois vieilli avec un placard avec porte à panneau encastré, un bain bouillonnant, un carrelage beige, un carrelage de pierre, un mur beige, un sol en travertin, un lavabo encastré et un plan de toilette en onyx.

Interior Design, Custom Furniture Design, & Art Curation by Chango & Co.
Photography by Raquel Langworthy
See the full story in Domino
Idée de décoration pour une grande salle de bain principale tradition avec un placard à porte plane, des portes de placard blanches, une baignoire indépendante, une douche double, WC suspendus, un carrelage beige, du carrelage en marbre, un mur blanc, un sol en marbre, un lavabo encastré, un plan de toilette en onyx, un sol beige et une cabine de douche à porte battante.
Idée de décoration pour une grande salle de bain principale tradition avec un placard à porte plane, des portes de placard blanches, une baignoire indépendante, une douche double, WC suspendus, un carrelage beige, du carrelage en marbre, un mur blanc, un sol en marbre, un lavabo encastré, un plan de toilette en onyx, un sol beige et une cabine de douche à porte battante.
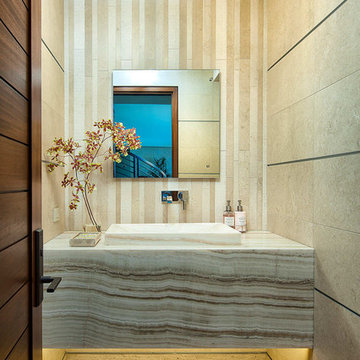
The focal wall of this powder room features a multi-textural pattern of Goya limestone planks with complimenting Goya field tile for the side walls. The floating polished Vanilla Onyx vanity solidifies the design, creating linear movement. The up-lighting showcases the natural characteristics of this beautiful onyx slab. Moca Cream limestone was used to unify the design.
We are please to announce that this powder bath was selected as Bath of the Year by San Diego Home and Garden!
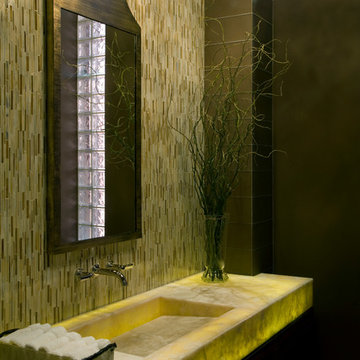
This is an unforgettable powder room with with an illuminated caramel onyx countertop against a field of matchstick(waterfall) tiles.
Brett Drury Architectural Photography

Please visit my website directly by copying and pasting this link directly into your browser: http://www.berensinteriors.com/ to learn more about this project and how we may work together!
This soaking bathtub surrounded by onyx is perfect for two and the polished Venetian plaster walls complete the look. Robert Naik Photography.

Art Deco Inspired Powder Room
Inspiration pour un petit WC et toilettes traditionnel en bois foncé avec un placard en trompe-l'oeil, WC séparés, un carrelage beige, un carrelage métro, un lavabo encastré, un plan de toilette en onyx, un sol en carrelage de porcelaine, un mur multicolore, meuble-lavabo sur pied, du papier peint, un sol blanc et un plan de toilette beige.
Inspiration pour un petit WC et toilettes traditionnel en bois foncé avec un placard en trompe-l'oeil, WC séparés, un carrelage beige, un carrelage métro, un lavabo encastré, un plan de toilette en onyx, un sol en carrelage de porcelaine, un mur multicolore, meuble-lavabo sur pied, du papier peint, un sol blanc et un plan de toilette beige.
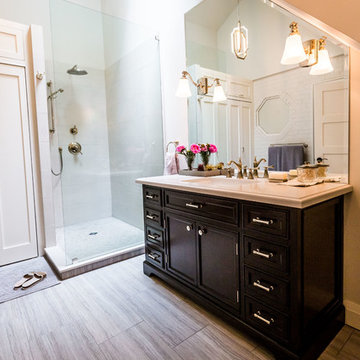
Rob Nelson
Cette photo montre une salle d'eau chic de taille moyenne avec un placard à porte shaker, des portes de placard noires, une douche d'angle, WC à poser, un carrelage beige, des carreaux de porcelaine, un mur gris, un sol en carrelage de porcelaine, un lavabo encastré, un plan de toilette en onyx et aucune cabine.
Cette photo montre une salle d'eau chic de taille moyenne avec un placard à porte shaker, des portes de placard noires, une douche d'angle, WC à poser, un carrelage beige, des carreaux de porcelaine, un mur gris, un sol en carrelage de porcelaine, un lavabo encastré, un plan de toilette en onyx et aucune cabine.

Geoff Okarma
Aménagement d'une grande douche en alcôve principale classique en bois vieilli avec un placard avec porte à panneau surélevé, une baignoire indépendante, WC à poser, un carrelage beige, des carreaux de porcelaine, un mur beige, un sol en carrelage de porcelaine, un lavabo encastré et un plan de toilette en onyx.
Aménagement d'une grande douche en alcôve principale classique en bois vieilli avec un placard avec porte à panneau surélevé, une baignoire indépendante, WC à poser, un carrelage beige, des carreaux de porcelaine, un mur beige, un sol en carrelage de porcelaine, un lavabo encastré et un plan de toilette en onyx.
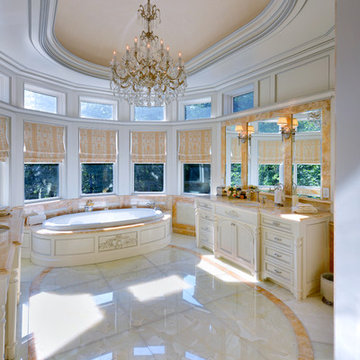
Exemple d'une très grande salle de bain principale chic en bois clair avec un lavabo encastré, un placard en trompe-l'oeil, un plan de toilette en onyx, une baignoire posée, WC à poser, un carrelage beige, des dalles de pierre, un mur beige et un sol en marbre.
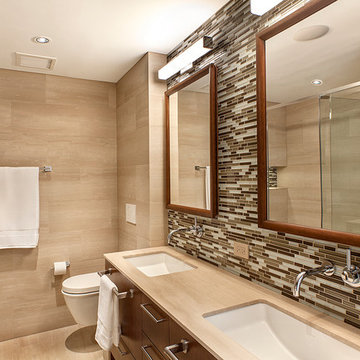
Marcel Page Photography
Réalisation d'une grande douche en alcôve principale minimaliste en bois foncé avec un lavabo encastré, un placard à porte plane, un plan de toilette en onyx, une baignoire encastrée, WC suspendus, un carrelage beige, un carrelage de pierre, un mur beige et un sol en marbre.
Réalisation d'une grande douche en alcôve principale minimaliste en bois foncé avec un lavabo encastré, un placard à porte plane, un plan de toilette en onyx, une baignoire encastrée, WC suspendus, un carrelage beige, un carrelage de pierre, un mur beige et un sol en marbre.

Work performed as Project Manager at Landry Design Group, Photography by Erhard Pfeiffer.
Cette image montre un WC et toilettes design en bois brun de taille moyenne avec un placard à porte plane, un carrelage beige, des dalles de pierre, un mur multicolore, parquet en bambou, une vasque, un plan de toilette en onyx et un sol beige.
Cette image montre un WC et toilettes design en bois brun de taille moyenne avec un placard à porte plane, un carrelage beige, des dalles de pierre, un mur multicolore, parquet en bambou, une vasque, un plan de toilette en onyx et un sol beige.
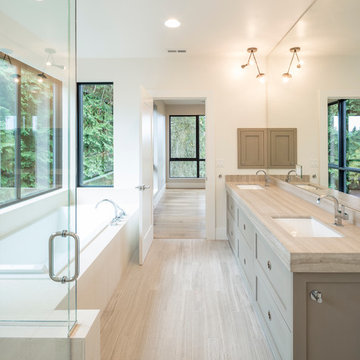
Joshua Jay Elliott
Cette image montre une grande salle de bain principale minimaliste avec un placard à porte shaker, des portes de placard grises, une baignoire posée, une douche à l'italienne, un carrelage beige, un mur blanc, un lavabo encastré et un plan de toilette en onyx.
Cette image montre une grande salle de bain principale minimaliste avec un placard à porte shaker, des portes de placard grises, une baignoire posée, une douche à l'italienne, un carrelage beige, un mur blanc, un lavabo encastré et un plan de toilette en onyx.
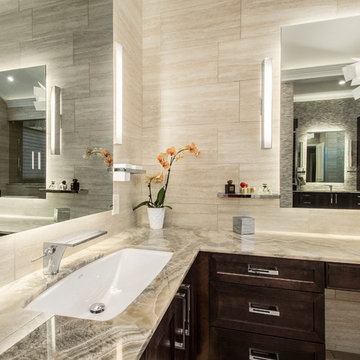
This luxurious master bathroom had the ultimate transformation! The elegant tiled walls, Big Bang Chandelier and led lighting brighten all of the details. It features a Bain Ultra Essencia Freestanding Thermo- masseur tub and Hansgrohe showerheads and Mr. Steam shower with body sprays. The onyx countertops and Hansgrohe Massaud faucets dress the cabinets in pure elegance while the heated tile floors warm the entire space. The mirrors are backlit with integrated tvs and framed by sconces. Design by Hatfield Builders & Remodelers | Photography by Versatile Imaging
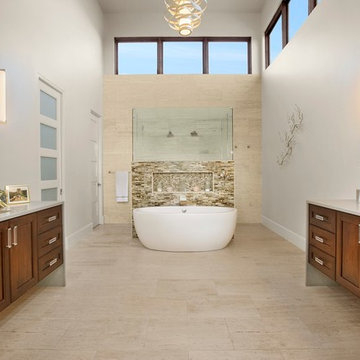
contemporary house style locate north of san antonio texas in the hill country area
design by OSCAR E FLORES DESIGN STUDIO
photo A. Vazquez
Exemple d'une grande salle de bain principale tendance en bois brun avec un placard à porte plane, une baignoire indépendante, une douche ouverte, WC à poser, un carrelage beige, un carrelage de pierre, un mur blanc, un sol en travertin, un lavabo encastré et un plan de toilette en onyx.
Exemple d'une grande salle de bain principale tendance en bois brun avec un placard à porte plane, une baignoire indépendante, une douche ouverte, WC à poser, un carrelage beige, un carrelage de pierre, un mur blanc, un sol en travertin, un lavabo encastré et un plan de toilette en onyx.
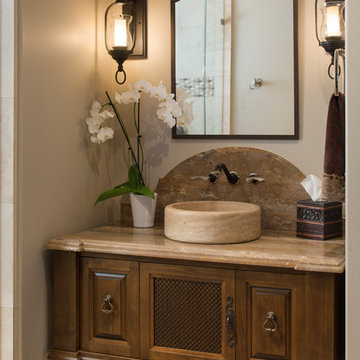
We love this mansion's guest bathroom featuring a custom sink and vanity.
Idée de décoration pour une très grande salle de bain méditerranéenne en bois brun avec WC à poser, un carrelage beige, mosaïque, un mur blanc, un sol en carrelage de porcelaine, une vasque, un plan de toilette en onyx, un sol blanc et un placard avec porte à panneau surélevé.
Idée de décoration pour une très grande salle de bain méditerranéenne en bois brun avec WC à poser, un carrelage beige, mosaïque, un mur blanc, un sol en carrelage de porcelaine, une vasque, un plan de toilette en onyx, un sol blanc et un placard avec porte à panneau surélevé.
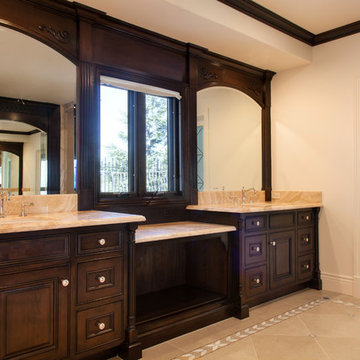
Luxurious modern take on a traditional white Italian villa. An entry with a silver domed ceiling, painted moldings in patterns on the walls and mosaic marble flooring create a luxe foyer. Into the formal living room, cool polished Crema Marfil marble tiles contrast with honed carved limestone fireplaces throughout the home, including the outdoor loggia. Ceilings are coffered with white painted
crown moldings and beams, or planked, and the dining room has a mirrored ceiling. Bathrooms are white marble tiles and counters, with dark rich wood stains or white painted. The hallway leading into the master bedroom is designed with barrel vaulted ceilings and arched paneled wood stained doors. The master bath and vestibule floor is covered with a carpet of patterned mosaic marbles, and the interior doors to the large walk in master closets are made with leaded glass to let in the light. The master bedroom has dark walnut planked flooring, and a white painted fireplace surround with a white marble hearth.
The kitchen features white marbles and white ceramic tile backsplash, white painted cabinetry and a dark stained island with carved molding legs. Next to the kitchen, the bar in the family room has terra cotta colored marble on the backsplash and counter over dark walnut cabinets. Wrought iron staircase leading to the more modern media/family room upstairs.
Project Location: North Ranch, Westlake, California. Remodel designed by Maraya Interior Design. From their beautiful resort town of Ojai, they serve clients in Montecito, Hope Ranch, Malibu, Westlake and Calabasas, across the tri-county areas of Santa Barbara, Ventura and Los Angeles, south to Hidden Hills- north through Solvang and more.
ArcDesign Architects

Fully custom master bathroom with ivory onyx slab walls
Réalisation d'une salle de bain principale minimaliste de taille moyenne avec un placard à porte plane, des portes de placard noires, une baignoire encastrée, WC suspendus, un carrelage beige, du carrelage en marbre, un sol en marbre, un plan de toilette en onyx, un sol beige, une cabine de douche à porte battante, un plan de toilette beige, meuble double vasque et meuble-lavabo encastré.
Réalisation d'une salle de bain principale minimaliste de taille moyenne avec un placard à porte plane, des portes de placard noires, une baignoire encastrée, WC suspendus, un carrelage beige, du carrelage en marbre, un sol en marbre, un plan de toilette en onyx, un sol beige, une cabine de douche à porte battante, un plan de toilette beige, meuble double vasque et meuble-lavabo encastré.
Idées déco de salles de bains et WC avec un carrelage beige et un plan de toilette en onyx
1

